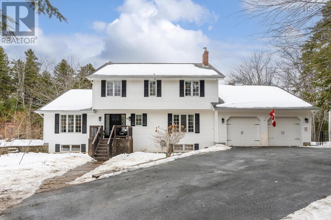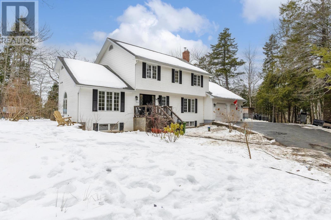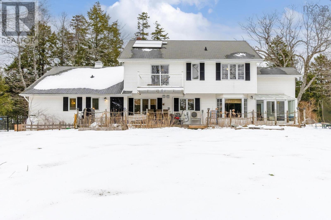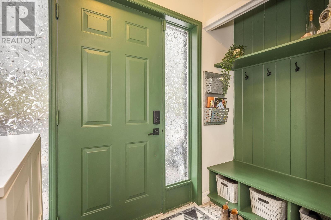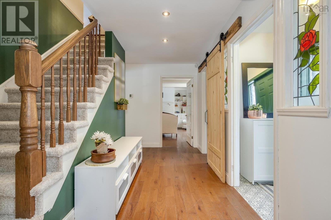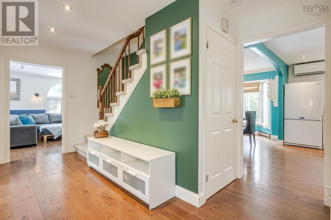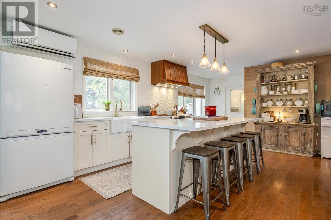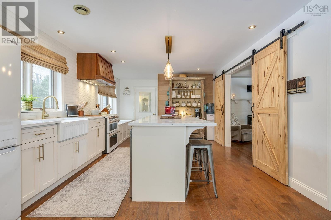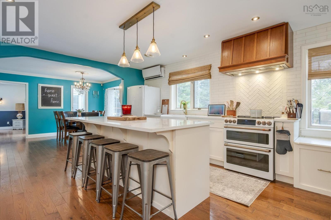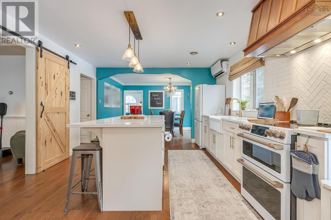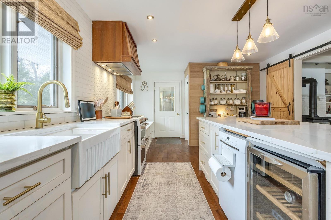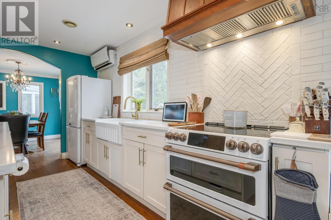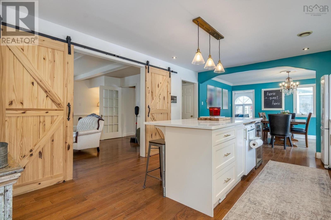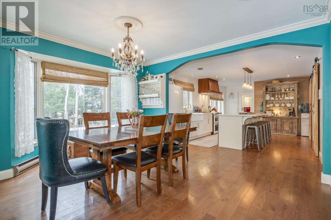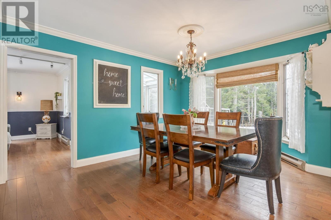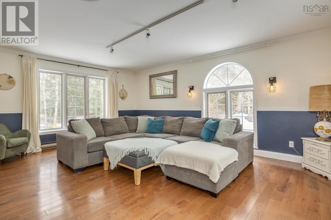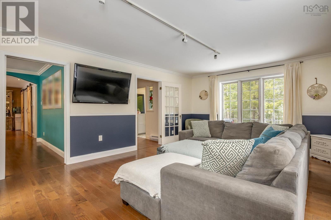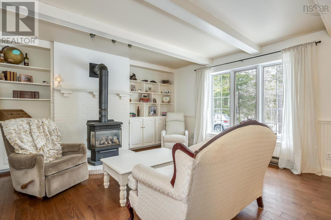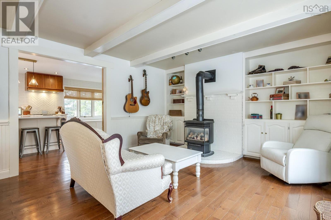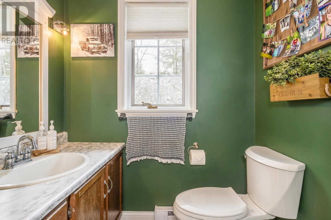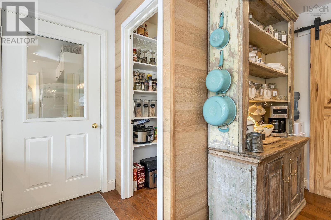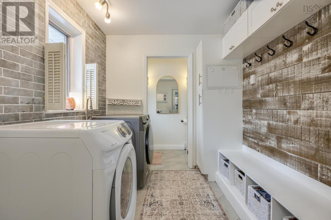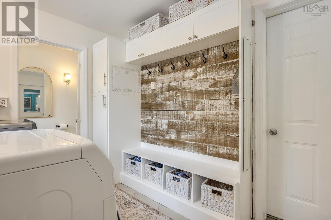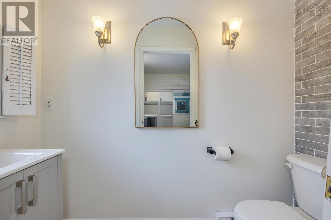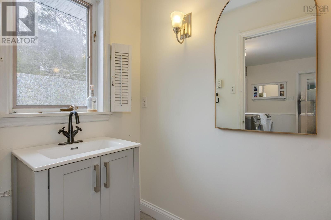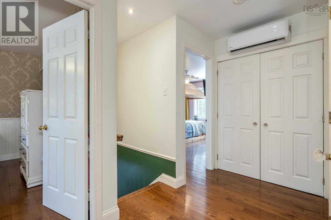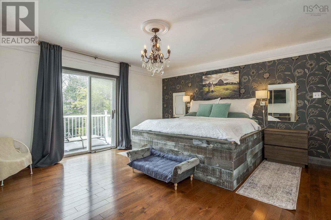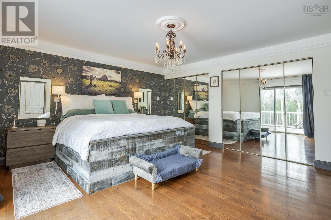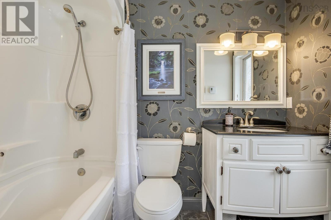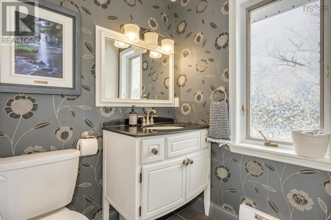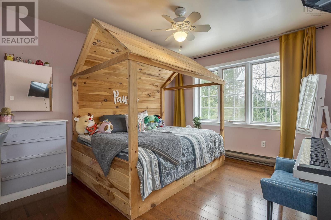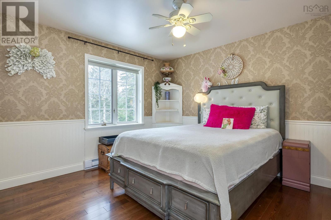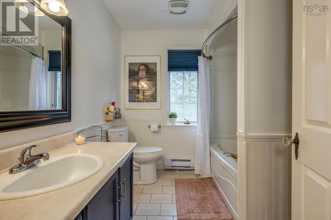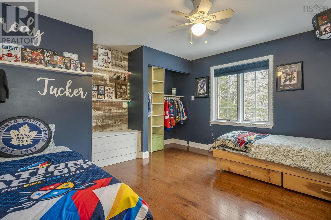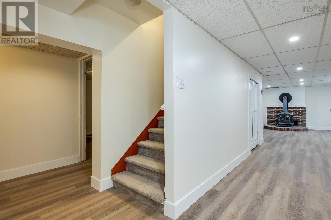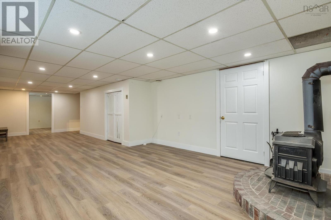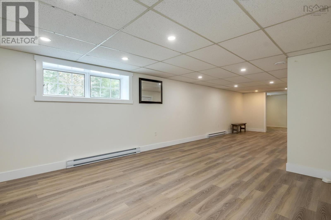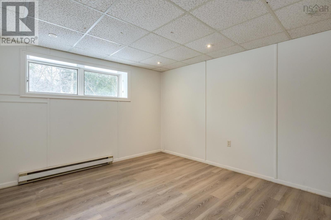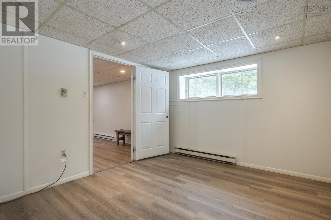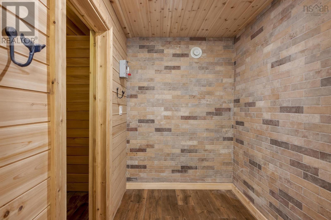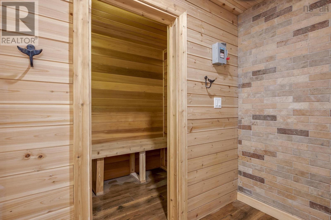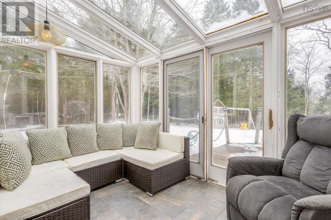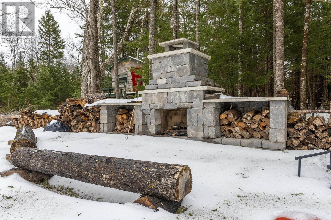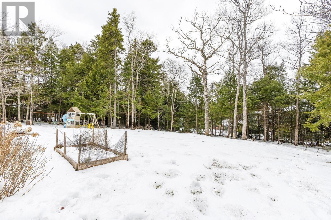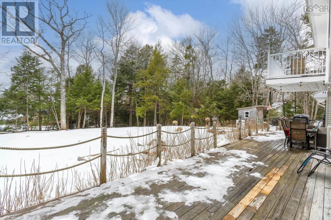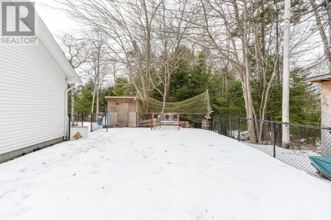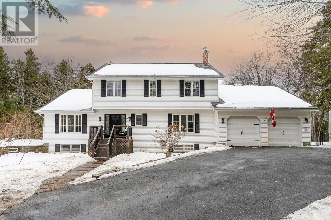5 Bedroom
4 Bathroom
3563 sqft
Fireplace
Heat Pump
Acreage
Landscaped
$799,000
Welcome to 56 Carlheath Drive, a beautifully upgraded 5-bedroom, 4-bathroom two-storey home in the sought-after community of Wellington, NS. Situated just minutes from Fall River, this home offers a peaceful, family-friendly setting while still being close to amenities, parks, and shopping. Step inside and discover a bright and stylish main level, featuring a renovated kitchen complete with stone countertops, a dual range, tile backsplash, farmhouse sink, & pantry. The main floor also boasts an updated powder with new tiles, toilet, & vanity, along with custom storage options throughout to help keep you organized. The finished basement is a standout space, offering brand-new waterproof plank flooring, fresh trim and baseboards, new ceiling tiles, modern pot lights, and even a sauna room to help you relax after a long day. Upstairs, you will find 4 large bedrooms & 2 full bathrooms, one being an ensuite?perfect for large or growing families. Outside, this property truly shines with a 25x55 paved sports court enclosed by a 4-ft fence, two storage sheds, and a fantastic playground. Relax and entertain in style with The Brooklyn exterior fireplace, perfect for cozy summer evenings. You'll love the convenience of being just a short drive to Fall River, where you?ll find grocery stores, shops, & restaurants. Nearby parks, trails, and lakes provide endless opportunities for outdoor recreation, making this an ideal place for active families. Don?t miss your chance to make this home yours! (id:25286)
Property Details
|
MLS® Number
|
202503915 |
|
Property Type
|
Single Family |
|
Community Name
|
Wellington |
|
Amenities Near By
|
Golf Course, Park, Playground, Shopping |
|
Community Features
|
Recreational Facilities |
|
Equipment Type
|
Propane Tank |
|
Rental Equipment Type
|
Propane Tank |
|
Structure
|
Shed |
Building
|
Bathroom Total
|
4 |
|
Bedrooms Above Ground
|
4 |
|
Bedrooms Below Ground
|
1 |
|
Bedrooms Total
|
5 |
|
Appliances
|
Range - Electric, Dishwasher, Dryer, Washer, Refrigerator, Wine Fridge |
|
Constructed Date
|
1987 |
|
Construction Style Attachment
|
Detached |
|
Cooling Type
|
Heat Pump |
|
Exterior Finish
|
Vinyl |
|
Fireplace Present
|
Yes |
|
Flooring Type
|
Hardwood, Laminate, Tile, Vinyl |
|
Foundation Type
|
Poured Concrete |
|
Half Bath Total
|
2 |
|
Stories Total
|
2 |
|
Size Interior
|
3563 Sqft |
|
Total Finished Area
|
3563 Sqft |
|
Type
|
House |
|
Utility Water
|
Drilled Well |
Parking
Land
|
Acreage
|
Yes |
|
Land Amenities
|
Golf Course, Park, Playground, Shopping |
|
Landscape Features
|
Landscaped |
|
Sewer
|
Septic System |
|
Size Irregular
|
1.1667 |
|
Size Total
|
1.1667 Ac |
|
Size Total Text
|
1.1667 Ac |
Rooms
| Level |
Type |
Length |
Width |
Dimensions |
|
Second Level |
Bath (# Pieces 1-6) |
|
|
8.8x7.5 |
|
Second Level |
Ensuite (# Pieces 2-6) |
|
|
8.4x5 |
|
Second Level |
Primary Bedroom |
|
|
14.6x11.2 |
|
Second Level |
Bedroom |
|
|
14.6x11.2 |
|
Second Level |
Bedroom |
|
|
13.6x13.3 |
|
Second Level |
Bedroom |
|
|
12.3x11.3 |
|
Basement |
Bedroom |
|
|
13.10x10.7 |
|
Basement |
Den |
|
|
11.11x9.5 |
|
Basement |
Other |
|
|
12.6x22.9 |
|
Basement |
Recreational, Games Room |
|
|
13.3x35.5 |
|
Basement |
Storage |
|
|
7.2x19.4 |
|
Basement |
Utility Room |
|
|
3x5.9 |
|
Main Level |
Bath (# Pieces 1-6) |
|
|
4x6 |
|
Main Level |
Bath (# Pieces 1-6) |
|
|
7.7x4 |
|
Main Level |
Dining Room |
|
|
14.8x10.9 |
|
Main Level |
Family Room |
|
|
18.10x13.10 |
|
Main Level |
Kitchen |
|
|
12.8x21.8 |
|
Main Level |
Laundry Room |
|
|
7.5x11.1 |
|
Main Level |
Living Room |
|
|
13.9x17.10 |
|
Main Level |
Sunroom |
|
|
7.3x11 |
https://www.realtor.ca/real-estate/27971117/56-carlheath-drive-wellington-wellington

