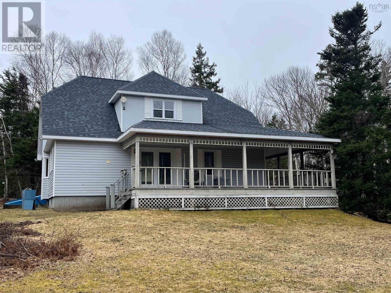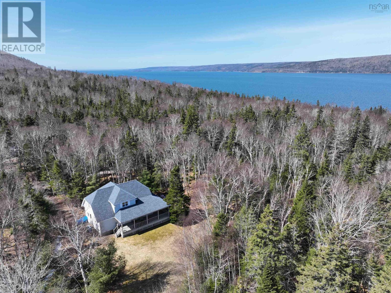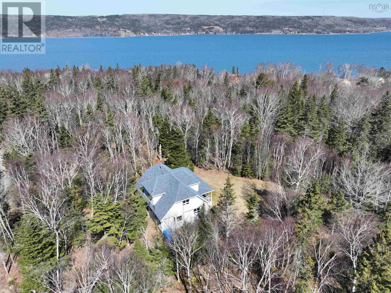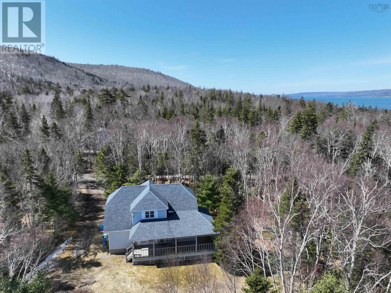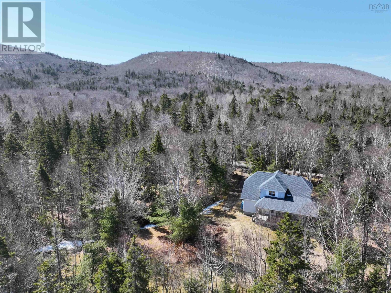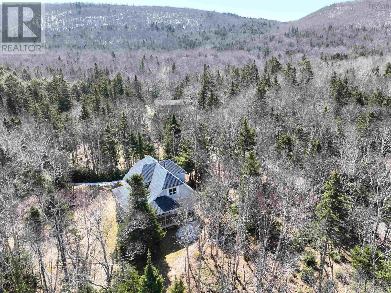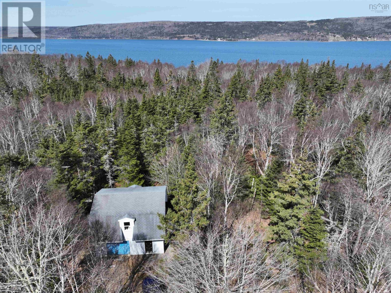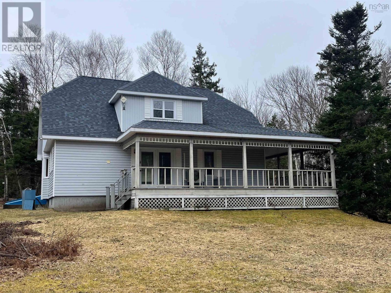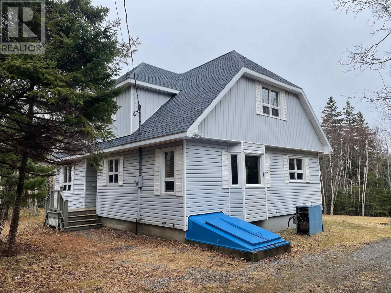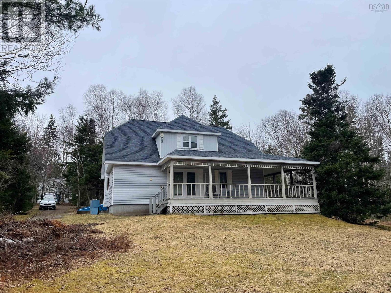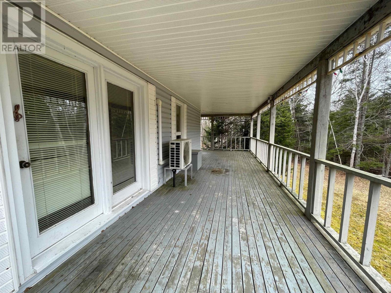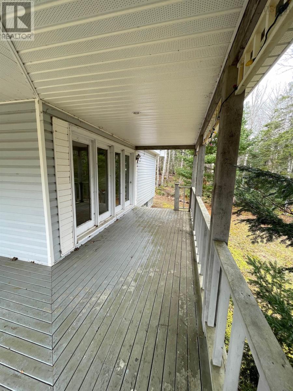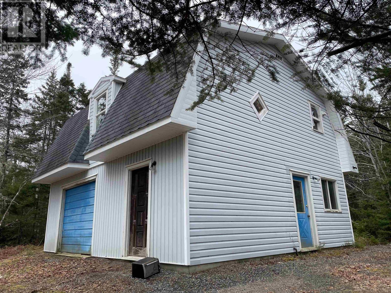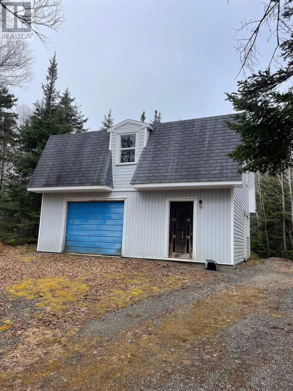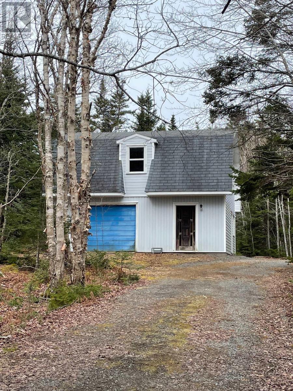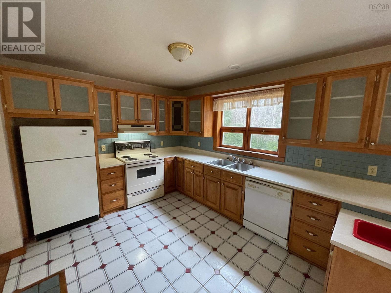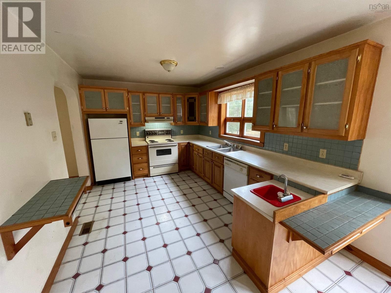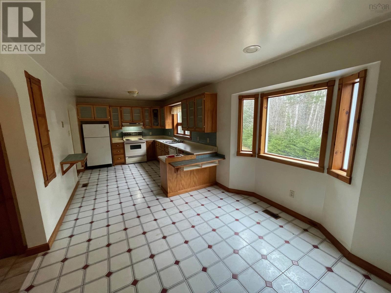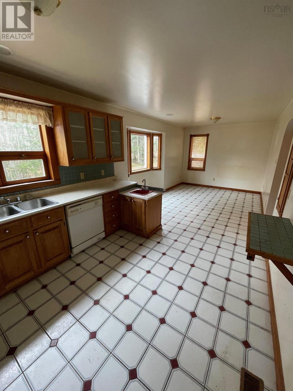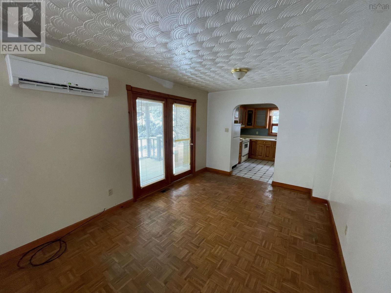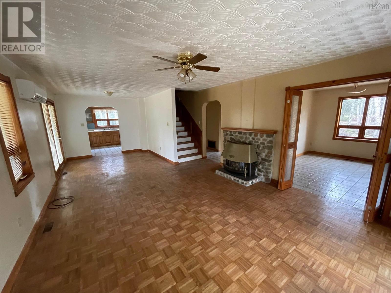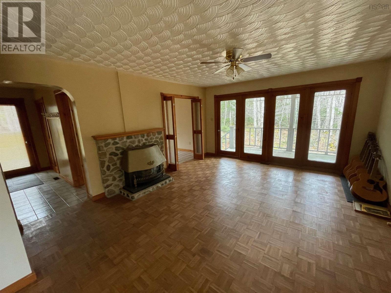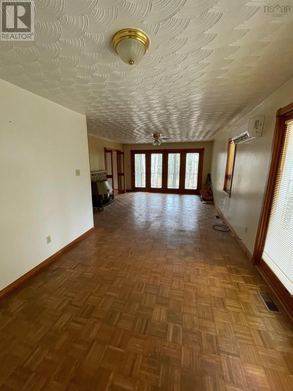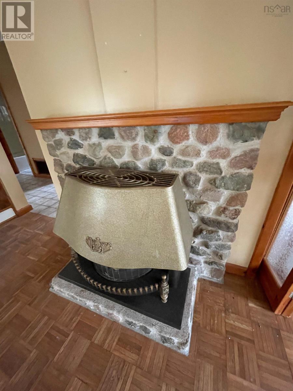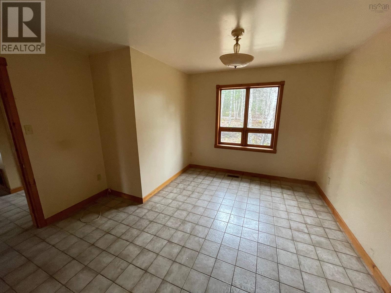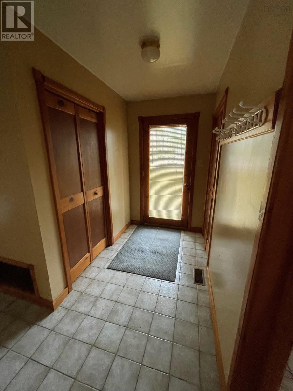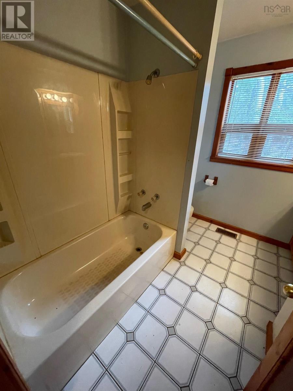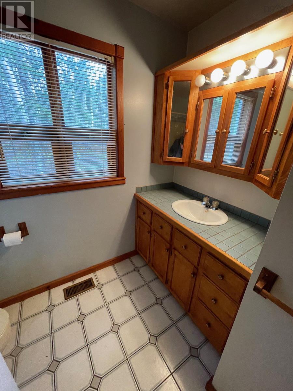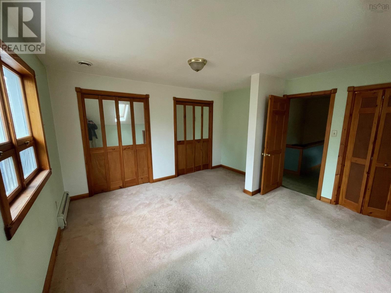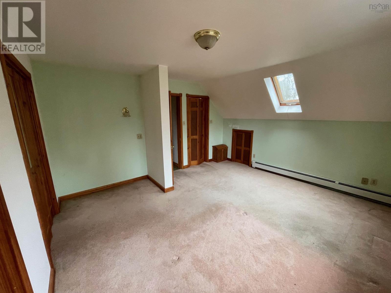3 Bedroom
3 Bathroom
1700 sqft
Fireplace
Heat Pump
Acreage
Partially Landscaped
$389,900
Check out this secluded country retreat in Ben Eoin with over 6 acres of land, spacious and charming 1.5 storey and detached 2 storey garage!!! The home has lots to offer with extra roomy eat in kitchen, extra spacious living room with fireplace with propane insert (not functioning), 2 sets of patio doors to side and rear covered deck, den/office and 4 PC Bath. 2nd floor offers primary bedroom with 3 PC Ensuite, 2 additional bedrooms and 3 PC Bath. The property contains over 6 acres of land with partial landscaped yard & wooded area. The detached garage has a 2nd storey which was set up as a work shop by former occupant. (id:25286)
Property Details
|
MLS® Number
|
202505927 |
|
Property Type
|
Single Family |
|
Community Name
|
Ben Eoin |
|
Amenities Near By
|
Park |
|
Community Features
|
School Bus |
|
Features
|
Treed |
Building
|
Bathroom Total
|
3 |
|
Bedrooms Above Ground
|
3 |
|
Bedrooms Total
|
3 |
|
Basement Development
|
Unfinished |
|
Basement Features
|
Walk Out |
|
Basement Type
|
Full (unfinished) |
|
Constructed Date
|
1991 |
|
Construction Style Attachment
|
Detached |
|
Cooling Type
|
Heat Pump |
|
Exterior Finish
|
Vinyl |
|
Fireplace Present
|
Yes |
|
Flooring Type
|
Carpeted, Ceramic Tile, Other |
|
Foundation Type
|
Poured Concrete |
|
Stories Total
|
2 |
|
Size Interior
|
1700 Sqft |
|
Total Finished Area
|
1700 Sqft |
|
Type
|
House |
|
Utility Water
|
Well |
Parking
|
Garage
|
|
|
Detached Garage
|
|
|
Gravel
|
|
Land
|
Acreage
|
Yes |
|
Land Amenities
|
Park |
|
Landscape Features
|
Partially Landscaped |
|
Sewer
|
Septic System |
|
Size Irregular
|
6.4196 |
|
Size Total
|
6.4196 Ac |
|
Size Total Text
|
6.4196 Ac |
Rooms
| Level |
Type |
Length |
Width |
Dimensions |
|
Second Level |
Primary Bedroom |
|
|
13.6x14.6 |
|
Second Level |
Ensuite (# Pieces 2-6) |
|
|
5.2x6.7 |
|
Second Level |
Bedroom |
|
|
11x14.6 |
|
Second Level |
Bedroom |
|
|
7.7x13.5+6.9x2.6 |
|
Second Level |
Bath (# Pieces 1-6) |
|
|
6.7x9.2 |
|
Main Level |
Eat In Kitchen |
|
|
10x27 |
|
Main Level |
Living Room |
|
|
14x16+10x10.4 |
|
Main Level |
Den |
|
|
12.6x9.8+6.2x3 |
|
Main Level |
Bath (# Pieces 1-6) |
|
|
8x8.4 |
https://www.realtor.ca/real-estate/28079616/5536-east-bay-highway-ben-eoin-ben-eoin

