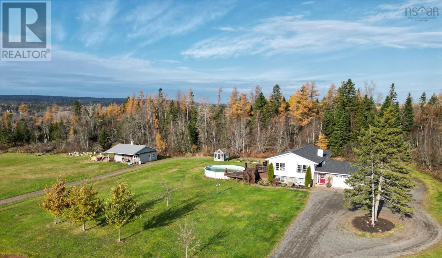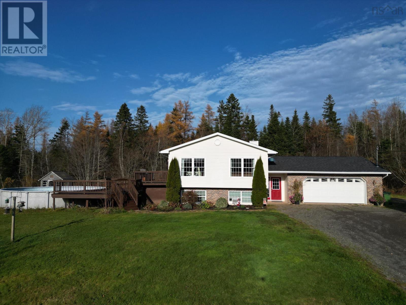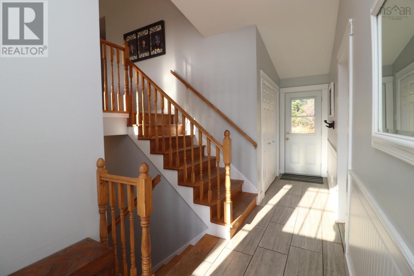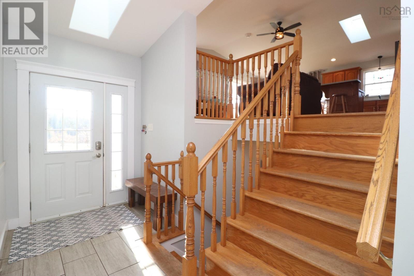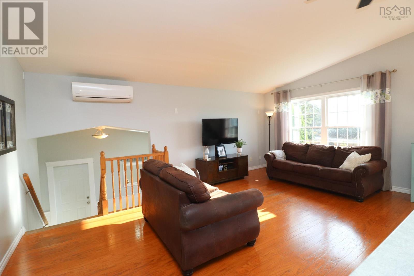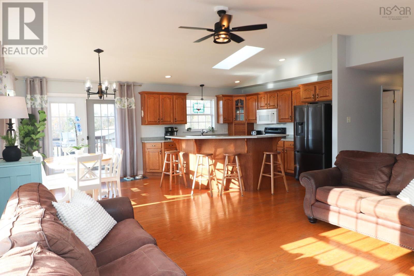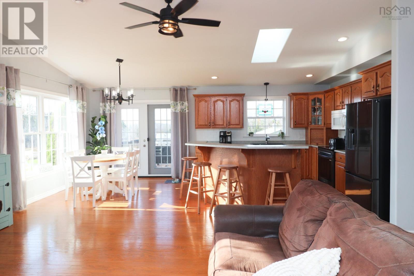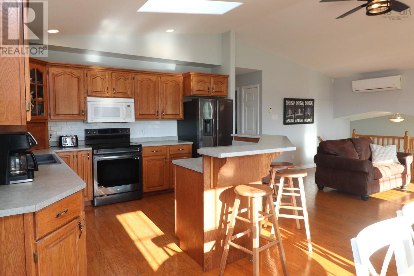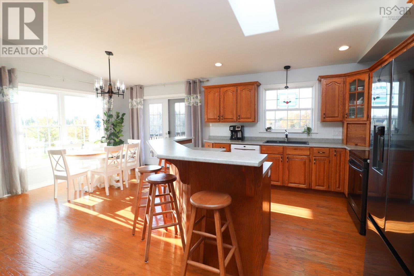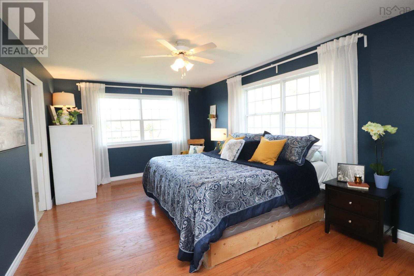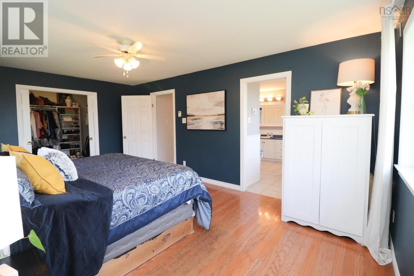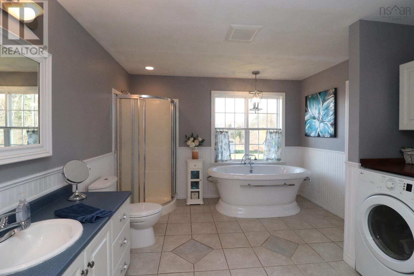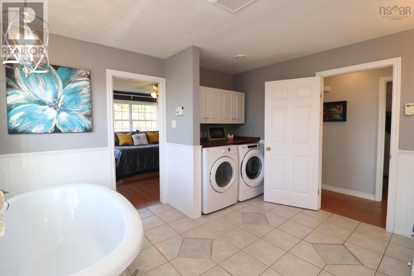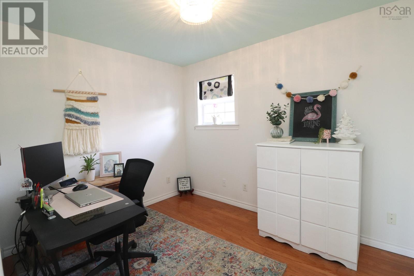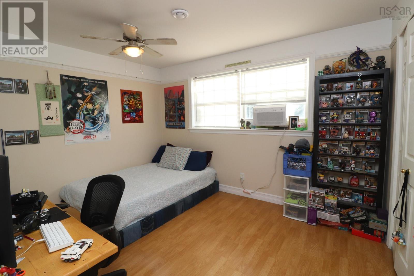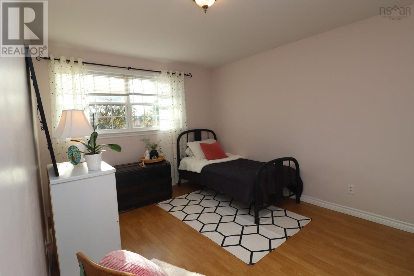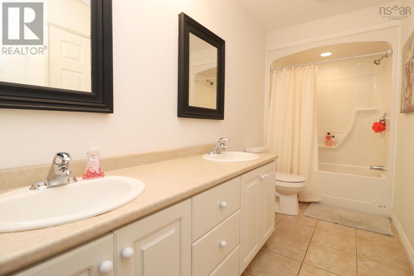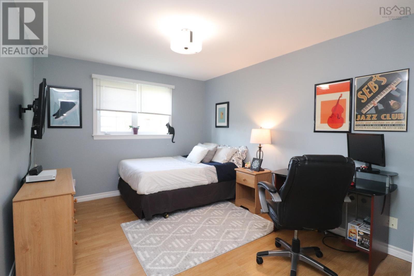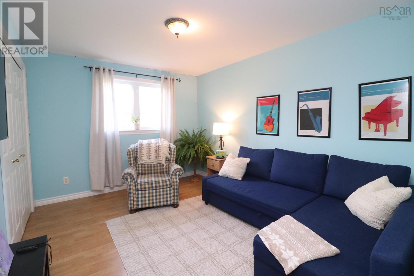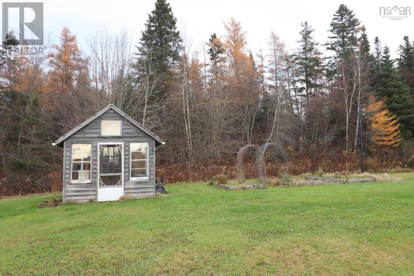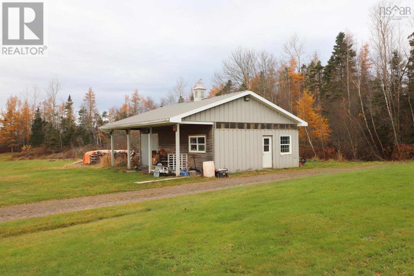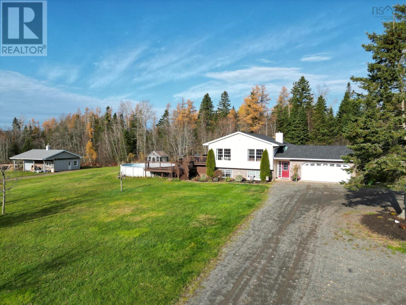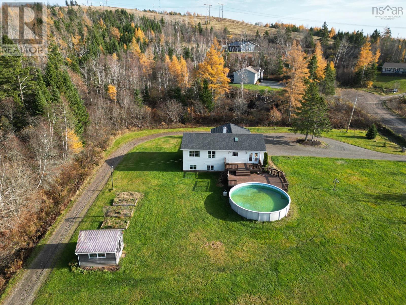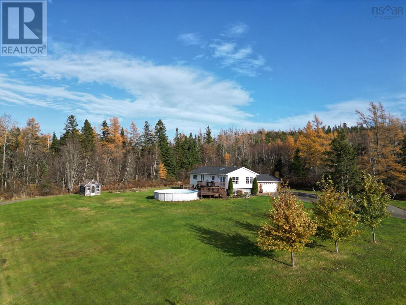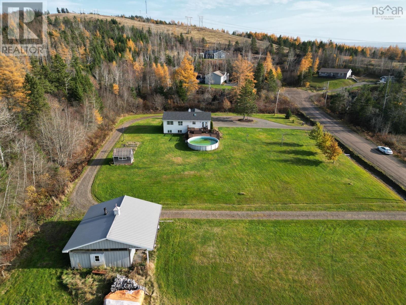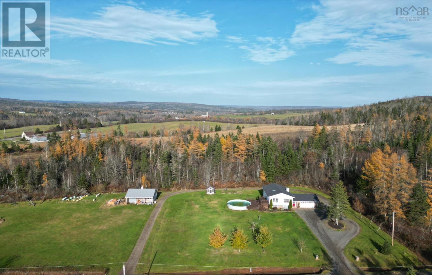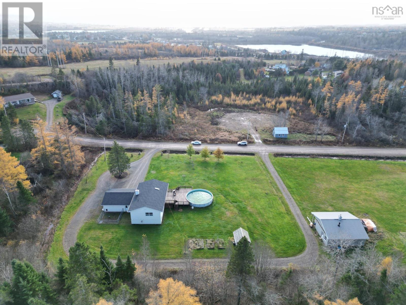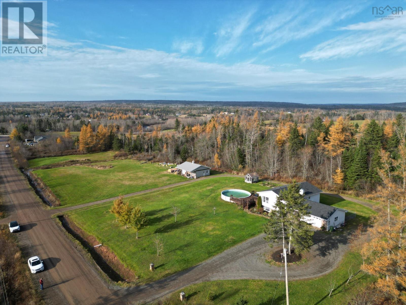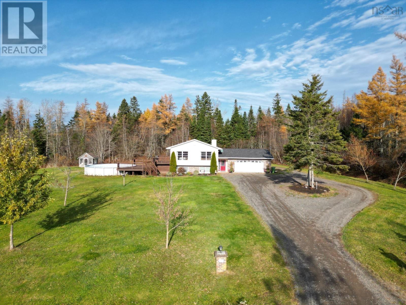6 Bedroom
2 Bathroom
1837 sqft
Above Ground Pool
Wall Unit, Heat Pump
Acreage
Landscaped
$539,900
This lovely 6 BR, 2 Bath home with its walk through front back entrance is sitting on 2.72 acres, approx 5 mins from town & is offering you open concept living, cathedral ceiling, spacious kitchen with ample kitchen cabinetry, center island with seating for 4-5 people, stove & fridge are new, 6' garden doors that lead to the 2 tiered deck & 27' above ground pool, hardwood floors on the main floor, laminate on the lower level, oversized Primary BR with large walk-in closet & cheater door to the oversized main bath. The main bath has an air jet soaker tub, stand alone shower plus main floor laundry area. The lower level is offering 4BRs & 5pc bath, with floating walls it would be very easy to adapt these rooms to your living style or absolutely perfect for the blended family. In-floor heating is a bonus. The property has a 24x24 attached garage, 24x32 workshop that used to be a 3 stall horse barn & could be easily reconverted to a barn if you wanted to use the property as a hobby farm. The 10x12 greenhouse along with 2.7 acres allows for those green thumb enthusiasts to let their imagination run wild. Definitely a property that has so much potential to suit anyone's lifestyle. Do not delay your viewing; it will not last long. (id:25286)
Property Details
|
MLS® Number
|
202426246 |
|
Property Type
|
Single Family |
|
Community Name
|
North River |
|
Amenities Near By
|
Golf Course, Park, Playground, Shopping, Place Of Worship |
|
Community Features
|
Recreational Facilities, School Bus |
|
Pool Type
|
Above Ground Pool |
Building
|
Bathroom Total
|
2 |
|
Bedrooms Above Ground
|
2 |
|
Bedrooms Below Ground
|
4 |
|
Bedrooms Total
|
6 |
|
Appliances
|
Range - Electric, Dishwasher, Dryer - Electric, Washer, Microwave Range Hood Combo, Refrigerator, Central Vacuum - Roughed In |
|
Basement Development
|
Finished |
|
Basement Type
|
Full (finished) |
|
Constructed Date
|
2002 |
|
Construction Style Attachment
|
Detached |
|
Cooling Type
|
Wall Unit, Heat Pump |
|
Exterior Finish
|
Vinyl |
|
Flooring Type
|
Ceramic Tile, Hardwood, Laminate |
|
Foundation Type
|
Wood |
|
Stories Total
|
1 |
|
Size Interior
|
1837 Sqft |
|
Total Finished Area
|
1837 Sqft |
|
Type
|
House |
|
Utility Water
|
Drilled Well |
Parking
|
Garage
|
|
|
Attached Garage
|
|
|
Gravel
|
|
Land
|
Acreage
|
Yes |
|
Land Amenities
|
Golf Course, Park, Playground, Shopping, Place Of Worship |
|
Landscape Features
|
Landscaped |
|
Sewer
|
Septic System |
|
Size Irregular
|
2.72 |
|
Size Total
|
2.72 Ac |
|
Size Total Text
|
2.72 Ac |
Rooms
| Level |
Type |
Length |
Width |
Dimensions |
|
Lower Level |
Bedroom |
|
|
12.2 x 10.1 |
|
Lower Level |
Bedroom |
|
|
11.7x10.1+2.4x3.6 |
|
Lower Level |
Bedroom |
|
|
12.10 x 10.2 |
|
Lower Level |
Bath (# Pieces 1-6) |
|
|
12.9 x 4.5 |
|
Main Level |
Kitchen |
|
|
10.10 x 12.8 |
|
Main Level |
Dining Nook |
|
|
13.2 x 7.5 |
|
Main Level |
Living Room |
|
|
18.7 x 12.5 |
|
Main Level |
Primary Bedroom |
|
|
18.8 x 11.10 |
|
Main Level |
Laundry / Bath |
|
|
11.5 x 10.10 4 pc |
|
Main Level |
Bedroom |
|
|
10.5 x 8.2 |
|
Main Level |
Bedroom |
|
|
12.10 x 10.2 |
https://www.realtor.ca/real-estate/27628456/55-penny-lane-north-river-north-river

