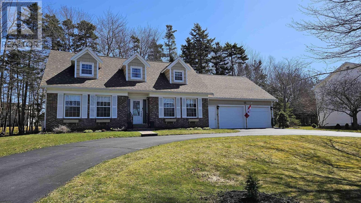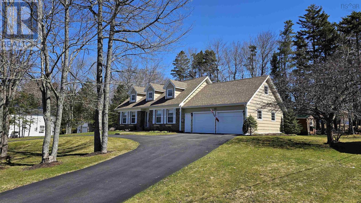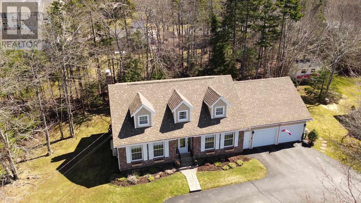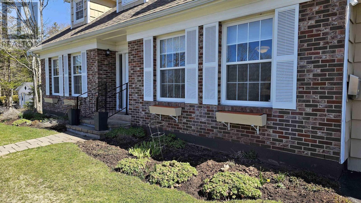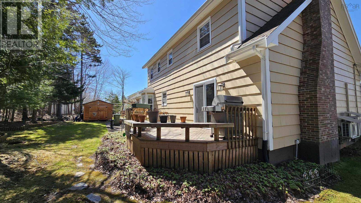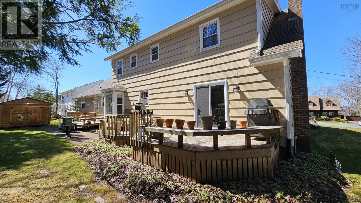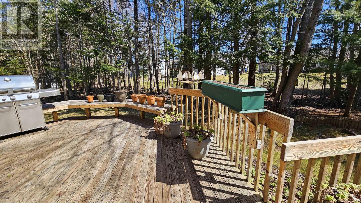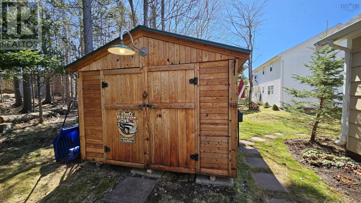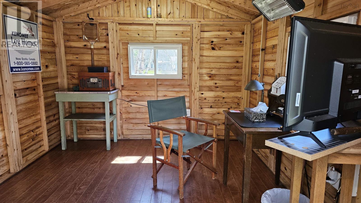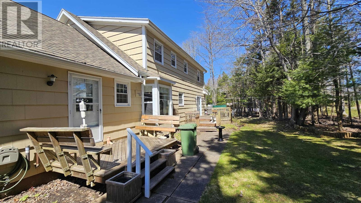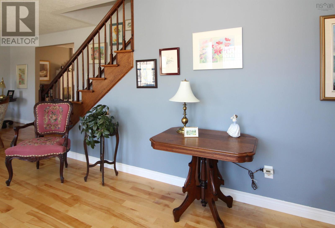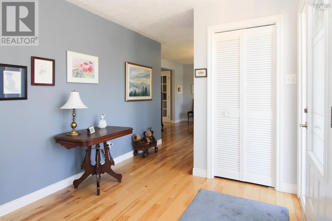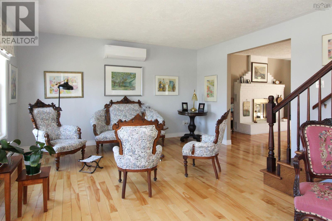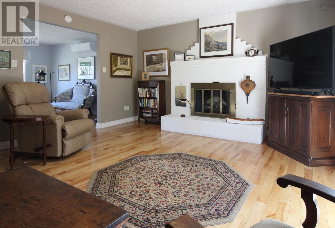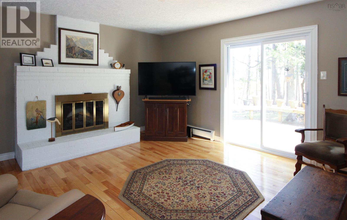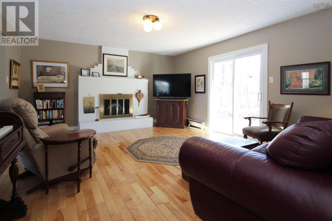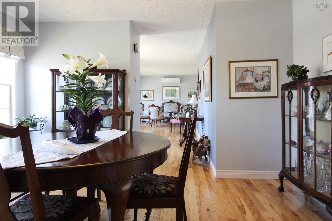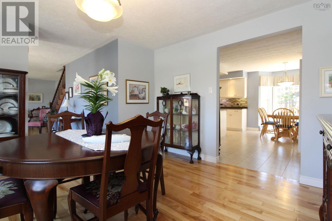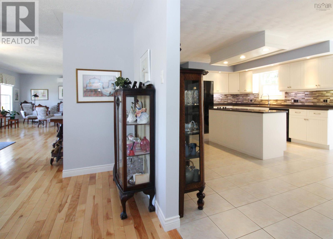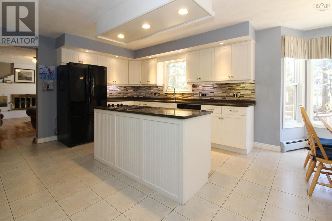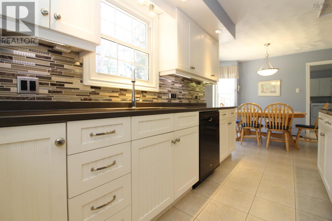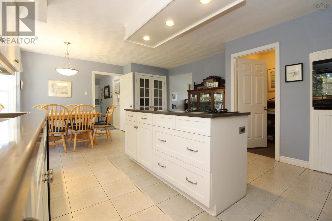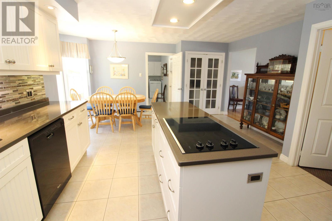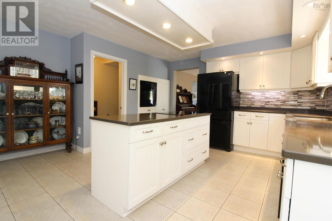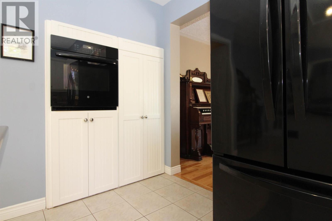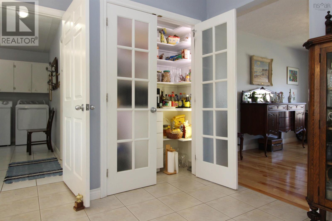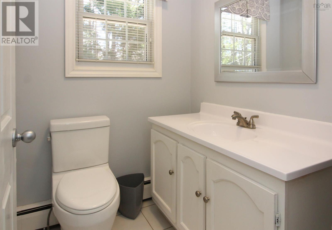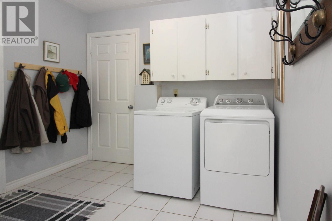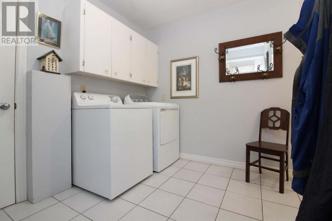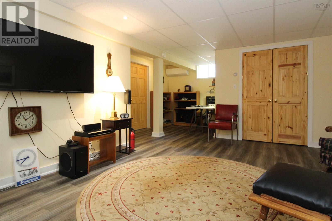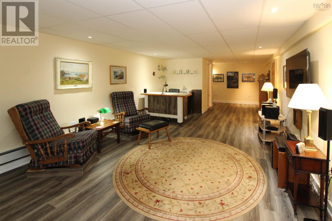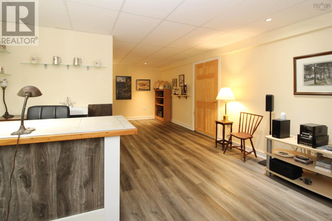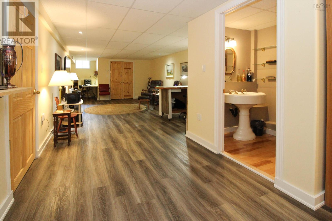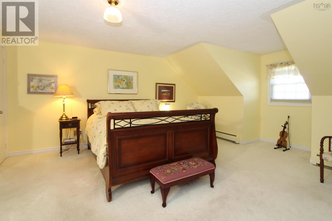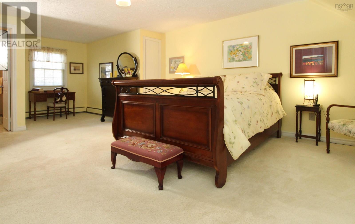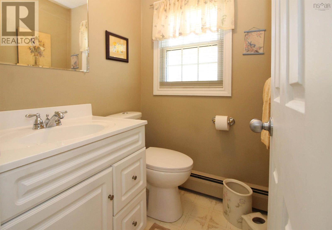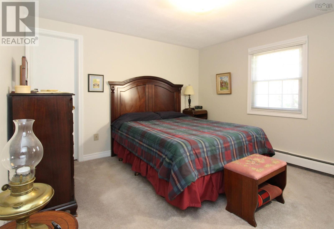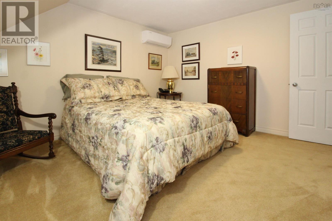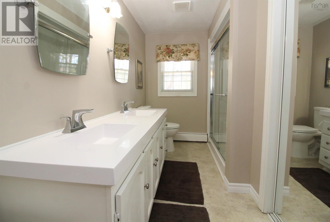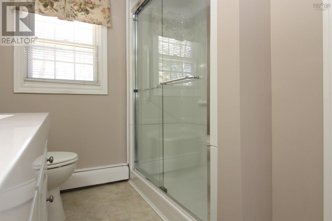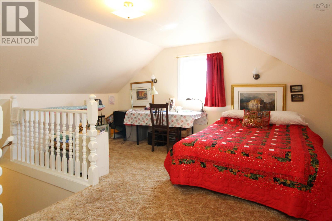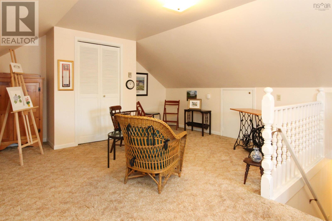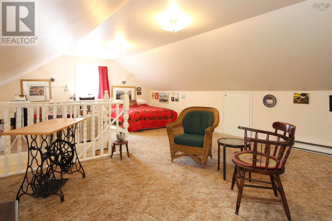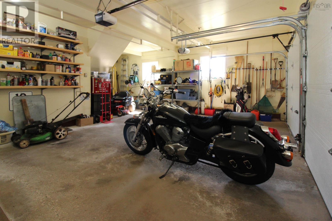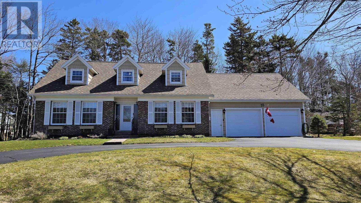4 Bedroom
4 Bathroom
3303 sqft
Cape Cod
Fireplace
Heat Pump
Landscaped
$575,000
Looking for the best neighbourhood for your family? This upscaled Cape Cod family home is located near schools, with quick access to the hospital, rec center, highway and main local routes around town. Sitting back on a double-sized lot, the circular driveway and treed border set the stage for the freedom of space you will enjoy inside. A complete list of updates is available from your real estate agent but to touch on some great details about this property: Updated hardwood flooring runs throughout the main level through a bright living room, inviting family room with electric fireplace, and finishing in a formal dining room. A remodelled kitchen features new cabinetry, quartz countertops, LED lighting, appliances, tiled floors, windows, and the addition of a pantry. A convenient 2-piece powder room and laundry completes this level. Up the new artisan-installed oak staircase, the generous primary bedroom boasts its own ensuite, accompanied by two more sizeable bedrooms, and a room that is perfect for a home office or nursery. A full 4-piece bath rounds out the upper level. Bonus loft space above the garage and accessed from within the home offers a versatile 4th bedroom, a playroom, artist studio, guest space or family fun centre. The basement has been developed to add a rec room, 2-pc bathroom, wet bar, and office nook. A basement entrance into the garage means easy moving of materials to and from the basement storage & workshop space. The double-car heated garage (heating not currently used) and a 10x12 cedar shed top off the final showcase of the amazing flex spaces on this property. There is really nothing else you could likely need that this home can't offer you. Don't miss the opportunity to make 55 Fundy Drive your next home! (id:25286)
Property Details
|
MLS® Number
|
202508482 |
|
Property Type
|
Single Family |
|
Community Name
|
Truro |
|
Amenities Near By
|
Golf Course, Park, Playground, Shopping, Place Of Worship |
|
Community Features
|
Recreational Facilities, School Bus |
|
Features
|
Treed, Level |
|
Structure
|
Shed |
Building
|
Bathroom Total
|
4 |
|
Bedrooms Above Ground
|
4 |
|
Bedrooms Total
|
4 |
|
Appliances
|
Stove, Dishwasher, Dryer, Washer, Refrigerator, Central Vacuum |
|
Architectural Style
|
Cape Cod |
|
Basement Development
|
Finished |
|
Basement Type
|
Full (finished) |
|
Constructed Date
|
1979 |
|
Construction Style Attachment
|
Detached |
|
Cooling Type
|
Heat Pump |
|
Exterior Finish
|
Brick, Wood Siding |
|
Fireplace Present
|
Yes |
|
Flooring Type
|
Carpeted, Ceramic Tile, Hardwood, Porcelain Tile |
|
Foundation Type
|
Poured Concrete |
|
Half Bath Total
|
3 |
|
Stories Total
|
2 |
|
Size Interior
|
3303 Sqft |
|
Total Finished Area
|
3303 Sqft |
|
Type
|
House |
|
Utility Water
|
Municipal Water |
Parking
Land
|
Acreage
|
No |
|
Land Amenities
|
Golf Course, Park, Playground, Shopping, Place Of Worship |
|
Landscape Features
|
Landscaped |
|
Sewer
|
Municipal Sewage System |
|
Size Irregular
|
0.5129 |
|
Size Total
|
0.5129 Ac |
|
Size Total Text
|
0.5129 Ac |
Rooms
| Level |
Type |
Length |
Width |
Dimensions |
|
Second Level |
Primary Bedroom |
|
|
24.5x13.10+/-J |
|
Second Level |
Ensuite (# Pieces 2-6) |
|
|
4.11x4.5 |
|
Second Level |
Bedroom |
|
|
15.2x11.3 |
|
Second Level |
Bedroom |
|
|
12.8x11.5+J |
|
Second Level |
Bath (# Pieces 1-6) |
|
|
11.4x6.10 |
|
Second Level |
Den |
|
|
8.7x6.1+J |
|
Second Level |
Other |
|
|
15.8x24.4 Bonus |
|
Basement |
Other |
|
|
7.7x5.8 Nook |
|
Basement |
Recreational, Games Room |
|
|
31.10x13.4 |
|
Basement |
Bath (# Pieces 1-6) |
|
|
5.4x5 |
|
Main Level |
Living Room |
|
|
16.1x13.10-J |
|
Main Level |
Dining Room |
|
|
13.10x13.9-J |
|
Main Level |
Kitchen |
|
|
21.4x14.8+/-J |
|
Main Level |
Family Room |
|
|
17.5x14.7 |
|
Main Level |
Bath (# Pieces 1-6) |
|
|
5.5x4.11 |
|
Main Level |
Laundry Room |
|
|
7.4x9.4 |
https://www.realtor.ca/real-estate/28197234/55-fundy-drive-truro-truro


