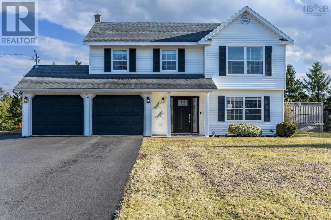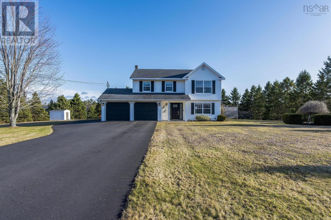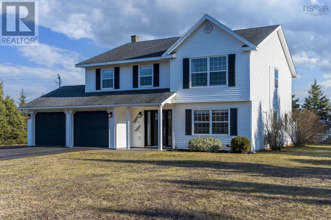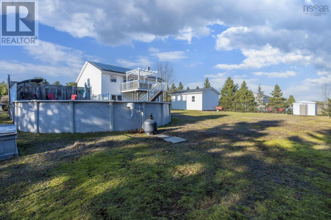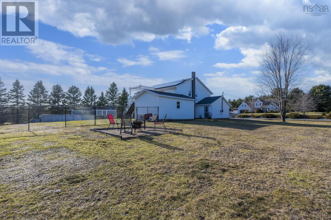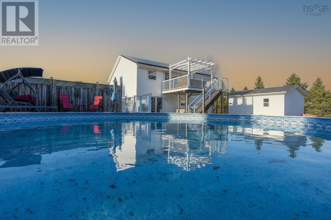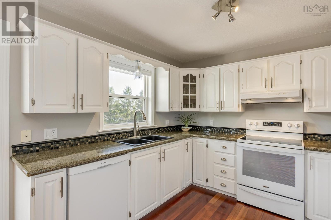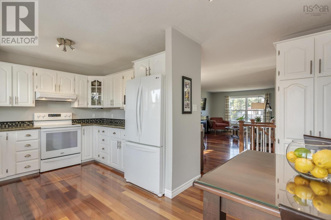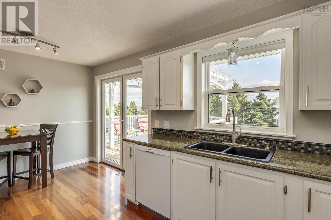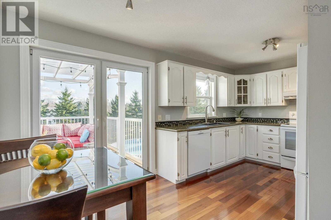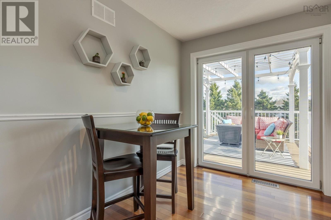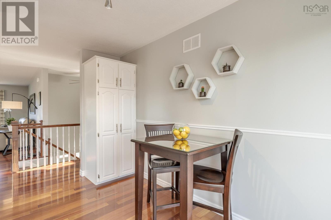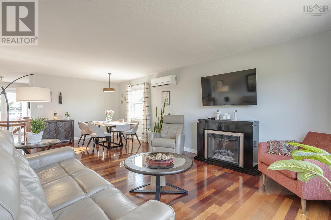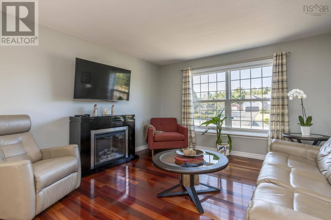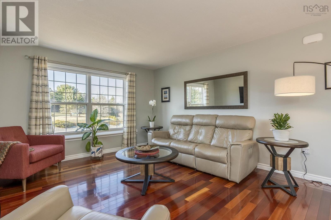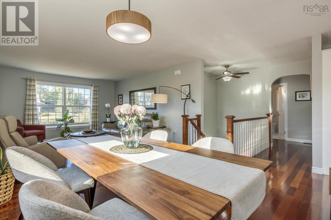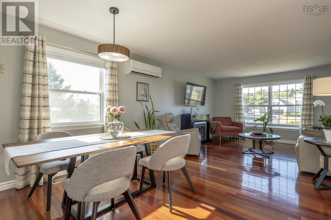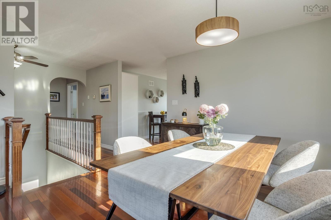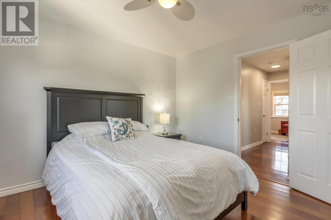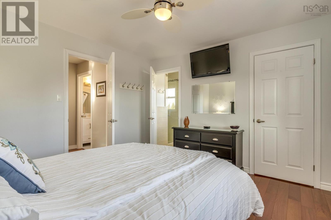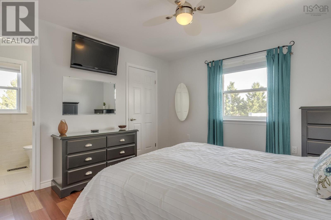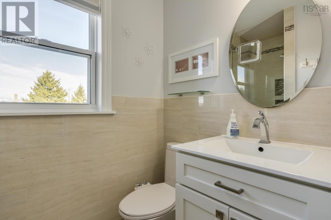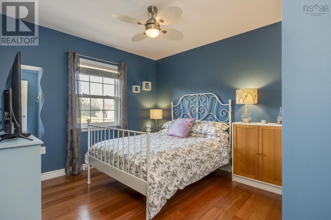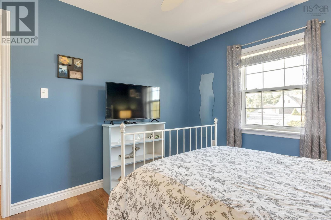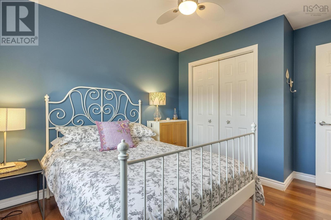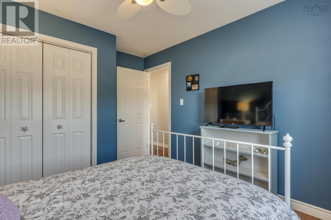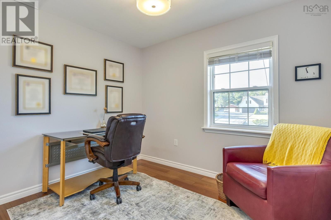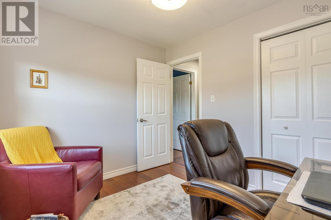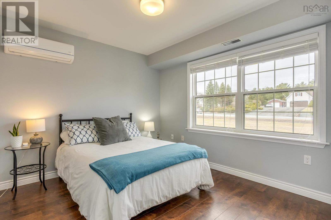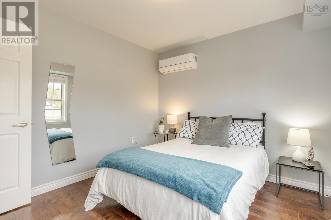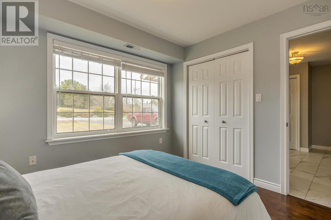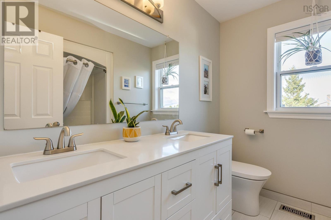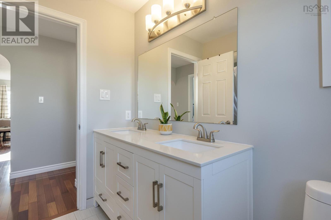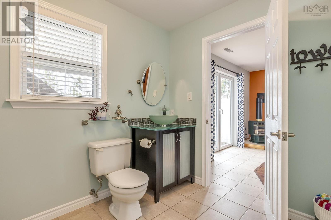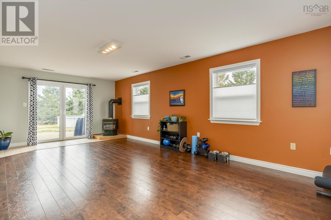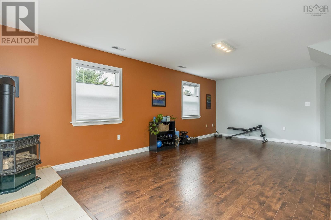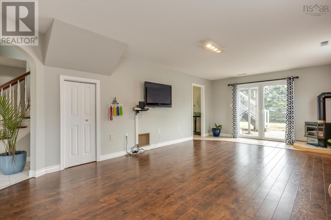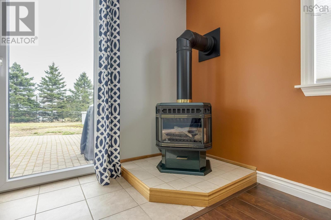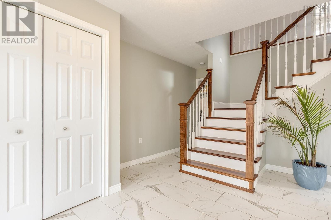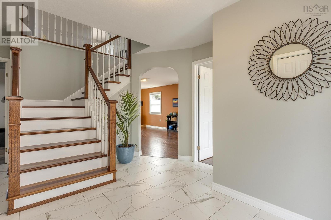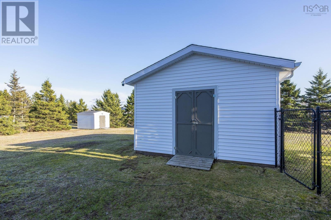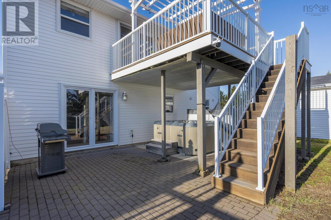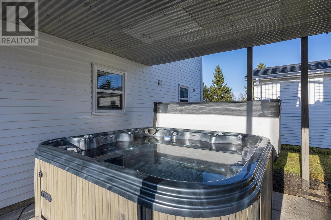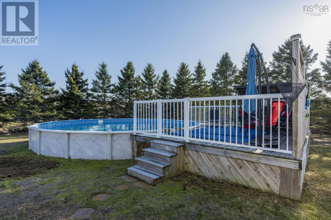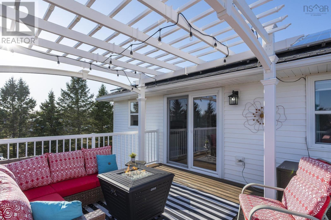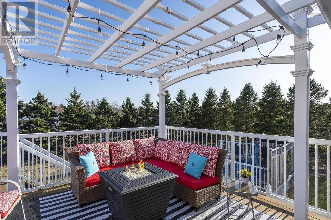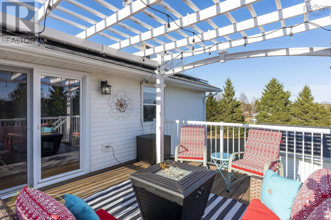4 Bedroom
3 Bathroom
2095 sqft
Fireplace
Above Ground Pool
Heat Pump
Landscaped
$549,000
Pride in ownership is on full display in this impeccably maintained 4 bedrm, 2.5 bath home situated in North Kingston on almost an acre of land with easy access to hwy 101, within mins to schools, shopping, sports facilities, and 14 Wing Greenwood. The main level has breathtaking jatoba (Brazilian Cherry) hardwood floors throughout the main living area. Plenty of sunshine will fill the large bright spacious eat-in kitchen with tons of storage and preparation space. The dining and living rooms benefit from an energy-efficient heat pump to keep the power bills at bay. The primary bedroom has the convenience of a large walk-in closet and a 3 piece ensuite, boasting an attractive custom tiled shower and eye-catching tiled walls incorporated into the inviting design. Freshly installed Jatoba engineered hardwood floors (2024) in all the main level bedrooms are sure to please. The lower level features a 4th bedrm, laundry, ½ bath, a large utility/ storage area, and a large family room highlighted with a propane stove, with a direct walkout access to the hot tub and a 27 ft above-ground pool in the private fenced backyard. A large upper deck had the deck boards updated in 2012 with breathtaking tiger wood hardwood boards and highlighted with an eye-catching pergola complete with removable panels that can be installed to give additional shade on those hot summer valley days. Celebright permanent outdoor LED lighting is installed under the eaves-troughs allowing you to share any holiday cheer all year round with all your neighbors and friends. The addition of solar panels (2022) has kept the energy costs affordable. With an attached double garage, generator plug, and 2 large storage sheds, this home has it all. Book your showing today (id:25286)
Property Details
|
MLS® Number
|
202506899 |
|
Property Type
|
Single Family |
|
Community Name
|
North Kingston |
|
Amenities Near By
|
Golf Course, Park, Playground, Public Transit, Shopping, Place Of Worship |
|
Community Features
|
Recreational Facilities, School Bus |
|
Equipment Type
|
Propane Tank |
|
Features
|
Level |
|
Pool Type
|
Above Ground Pool |
|
Rental Equipment Type
|
Propane Tank |
|
Structure
|
Shed |
Building
|
Bathroom Total
|
3 |
|
Bedrooms Above Ground
|
4 |
|
Bedrooms Total
|
4 |
|
Appliances
|
Stove, Dishwasher, Dryer - Electric, Washer, Refrigerator, Water Softener, Central Vacuum, Hot Tub |
|
Basement Type
|
None |
|
Constructed Date
|
1995 |
|
Construction Style Attachment
|
Detached |
|
Cooling Type
|
Heat Pump |
|
Exterior Finish
|
Vinyl |
|
Fireplace Present
|
Yes |
|
Flooring Type
|
Ceramic Tile, Engineered Hardwood, Hardwood, Laminate |
|
Foundation Type
|
Concrete Slab |
|
Half Bath Total
|
1 |
|
Stories Total
|
2 |
|
Size Interior
|
2095 Sqft |
|
Total Finished Area
|
2095 Sqft |
|
Type
|
House |
|
Utility Water
|
Drilled Well |
Parking
Land
|
Acreage
|
No |
|
Land Amenities
|
Golf Course, Park, Playground, Public Transit, Shopping, Place Of Worship |
|
Landscape Features
|
Landscaped |
|
Sewer
|
Septic System |
|
Size Irregular
|
0.9183 |
|
Size Total
|
0.9183 Ac |
|
Size Total Text
|
0.9183 Ac |
Rooms
| Level |
Type |
Length |
Width |
Dimensions |
|
Lower Level |
Bedroom |
|
|
10.6x10 /36 |
|
Lower Level |
Foyer |
|
|
9.5x7.5 /35 |
|
Lower Level |
Laundry / Bath |
|
|
10x7.5 (2 pc) |
|
Lower Level |
Utility Room |
|
|
10.7x8.4x9.11x16.4 /36 |
|
Main Level |
Kitchen |
|
|
16.7x10.3 /44 |
|
Main Level |
Living Room |
|
|
15.9x9 |
|
Main Level |
Dining Room |
|
|
11.2x9.2 /41 |
|
Main Level |
Primary Bedroom |
|
|
11.9x12.3 /41 |
|
Main Level |
Ensuite (# Pieces 2-6) |
|
|
4.5x5.11 |
|
Main Level |
Bath (# Pieces 1-6) |
|
|
8x7.4 /58 |
|
Main Level |
Bedroom |
|
|
7.7x10.11 /36 |
|
Main Level |
Bedroom |
|
|
9.11x12.1 /36 |
|
Main Level |
Recreational, Games Room |
|
|
23.5x12.1 /47 |
https://www.realtor.ca/real-estate/28122242/55-dahlgren-crescent-n-north-kingston-north-kingston

