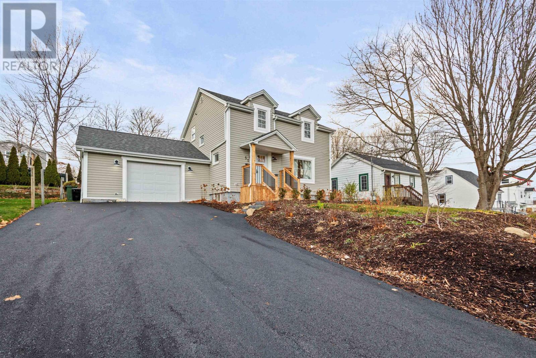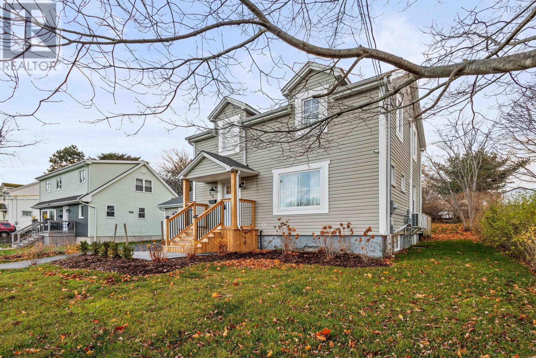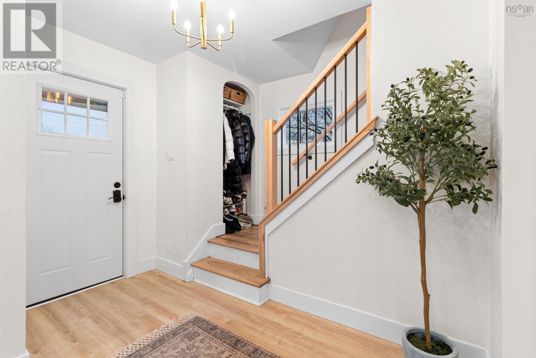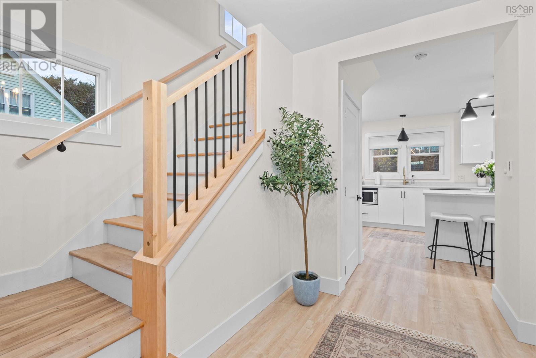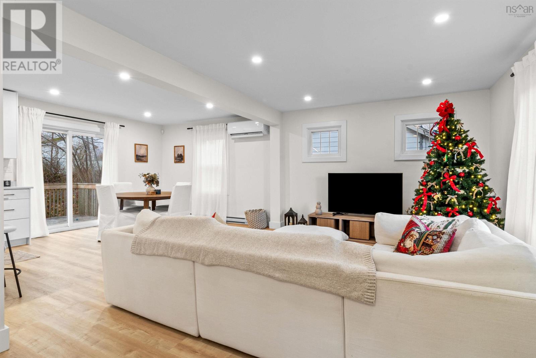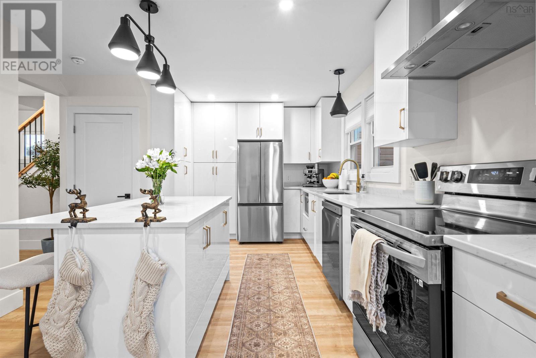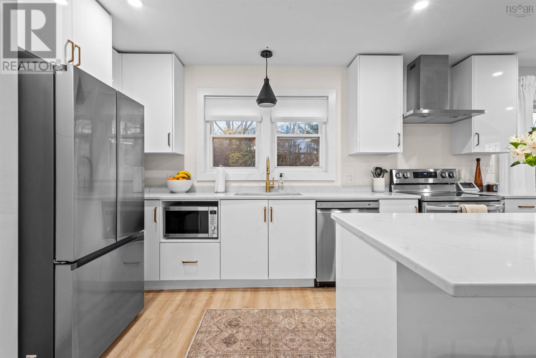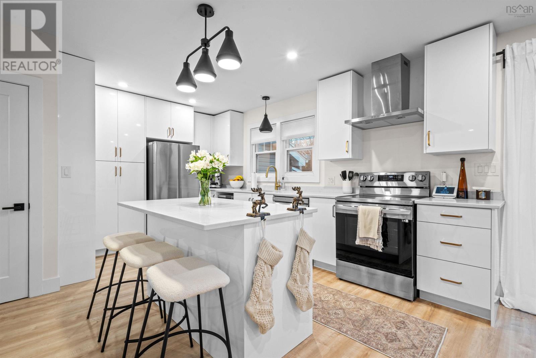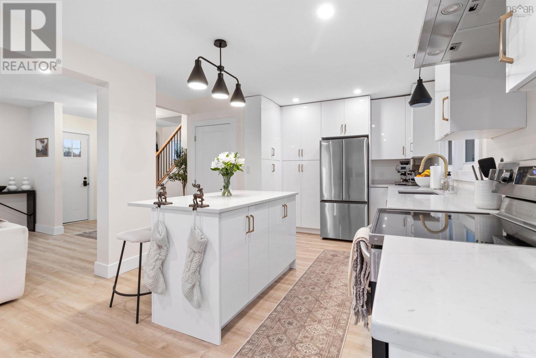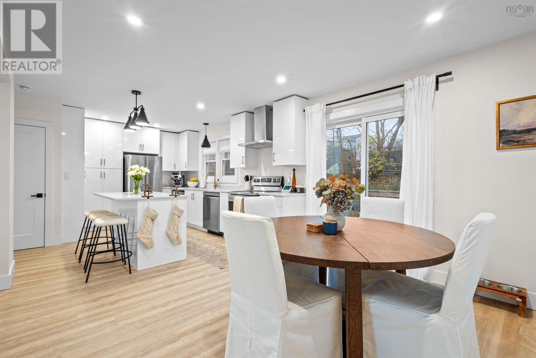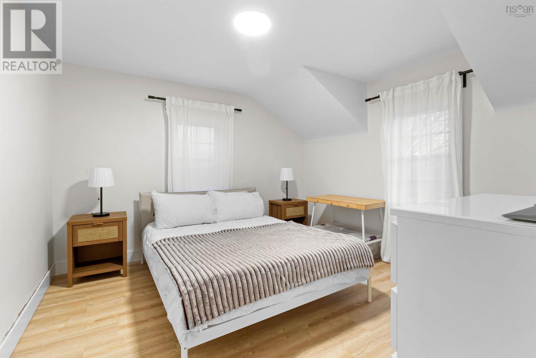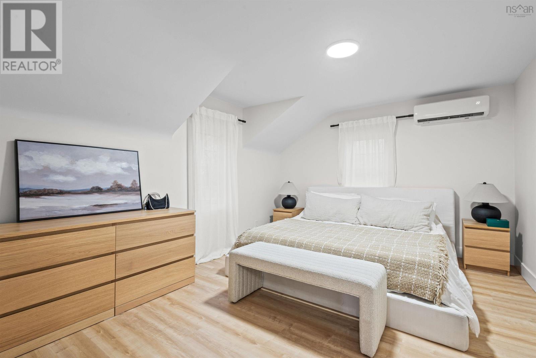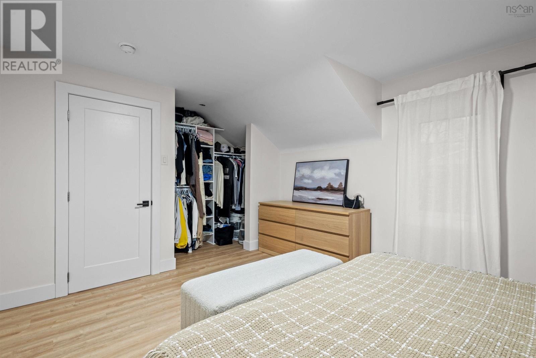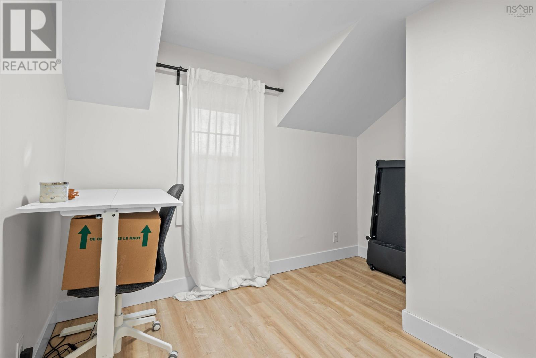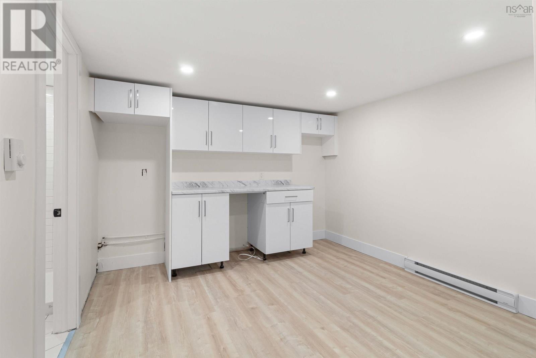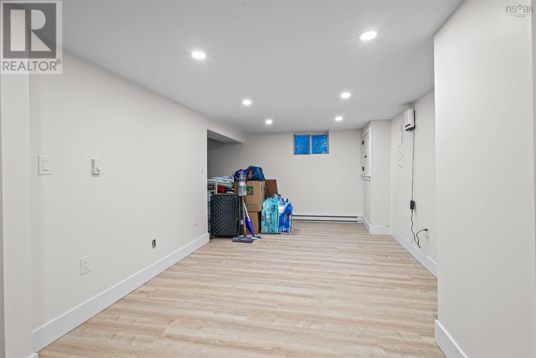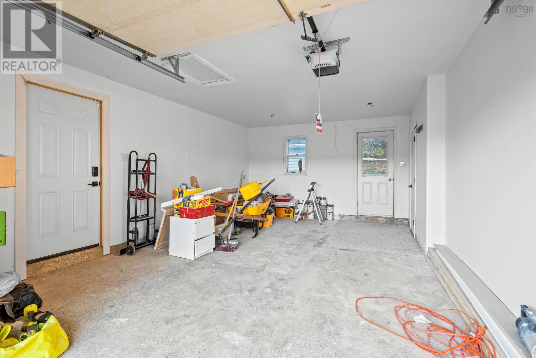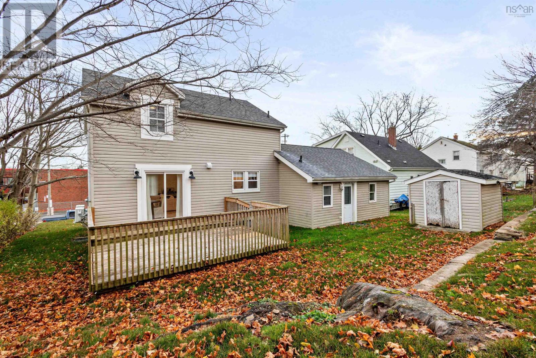4 Bedroom
3 Bathroom
1872 sqft
Heat Pump
$775,000
Discover this newly renovated 4 bedroom, 2.5 bathroom home, perfectly situated in the sought after Fairview area. Every detail of this property has been carefully updated to combine modern comfort and convenience, creating the perfect place to call home. This spacious property features a brand-new roof, all-new windows, and a freshly paved driveway. Inside, the home has been fully transformed with an open-concept layout, including new kitchen with modern finishes, updated flooring throughout, and a bright, inviting living space. The fully furnished basement is ready for your needs, offering a separate entrance and the potential to be converted into a secondary unit or an in-law suite. Additional features include a renovated garage that comfortably fits one car, as well as two heat pumps on the main and upper levels for efficient, year-round comfort. This home is ideally located within a 2 km radius of essential amenities and is just minutes away from the Canada Games Centre, Halifax Shopping Centre, and Bayers Lake Shopping zone. Ideally this home offers an opportunity for multi generational living or rental income to help offset your mortgage. (id:25286)
Property Details
|
MLS® Number
|
202427537 |
|
Property Type
|
Single Family |
|
Community Name
|
Halifax |
|
Features
|
Sump Pump |
|
Structure
|
Shed |
Building
|
Bathroom Total
|
3 |
|
Bedrooms Above Ground
|
4 |
|
Bedrooms Total
|
4 |
|
Appliances
|
Range - Electric, Dishwasher, Dryer, Washer, Refrigerator |
|
Constructed Date
|
1955 |
|
Construction Style Attachment
|
Detached |
|
Cooling Type
|
Heat Pump |
|
Exterior Finish
|
Vinyl |
|
Flooring Type
|
Ceramic Tile, Vinyl |
|
Foundation Type
|
Poured Concrete |
|
Half Bath Total
|
1 |
|
Stories Total
|
2 |
|
Size Interior
|
1872 Sqft |
|
Total Finished Area
|
1872 Sqft |
|
Type
|
House |
|
Utility Water
|
Municipal Water |
Parking
Land
|
Acreage
|
No |
|
Sewer
|
Municipal Sewage System |
|
Size Irregular
|
0.1466 |
|
Size Total
|
0.1466 Ac |
|
Size Total Text
|
0.1466 Ac |
Rooms
| Level |
Type |
Length |
Width |
Dimensions |
|
Second Level |
Bath (# Pieces 1-6) |
|
|
9.6.. X 7.2. |
|
Second Level |
Bedroom |
|
|
11.6.. X 14.3. |
|
Second Level |
Bedroom |
|
|
10. X 10.8. |
|
Second Level |
Primary Bedroom |
|
|
11.7.. X 14.3. |
|
Second Level |
Bath (# Pieces 1-6) |
|
|
8.9.. X 4.5. |
|
Second Level |
Other |
|
|
11.3.. X 10.5. |
|
Second Level |
Recreational, Games Room |
|
|
21.9.. X 15.5. |
|
Main Level |
Bath (# Pieces 1-6) |
|
|
8. X 4.11. |
|
Main Level |
Dining Room |
|
|
11.2.. X 9.11. |
|
Main Level |
Kitchen |
|
|
13. X 15.5. |
|
Main Level |
Laundry Room |
|
|
14.9.. X 4.2. |
|
Main Level |
Living Room |
|
|
11.6.. X 16.5. |
https://www.realtor.ca/real-estate/27694596/55-central-avenue-halifax-halifax

