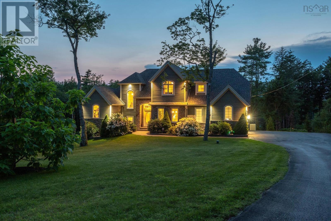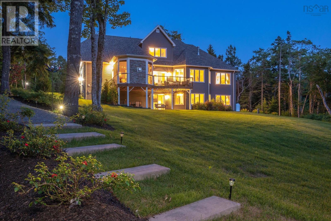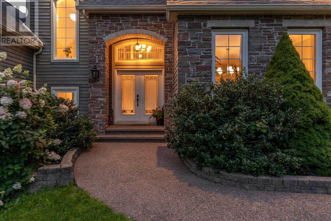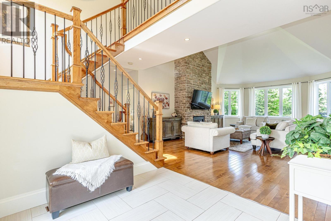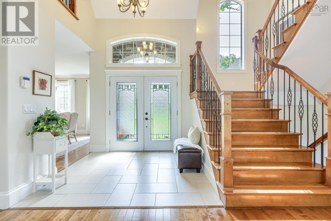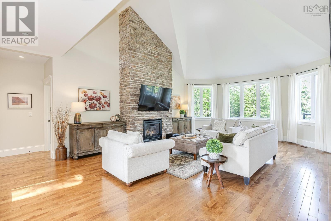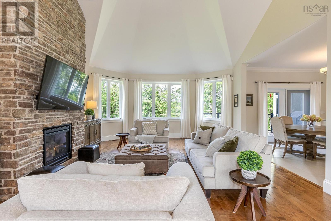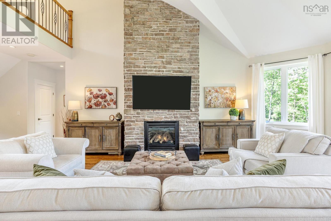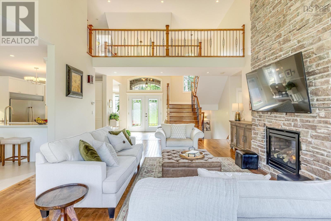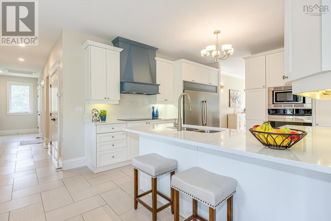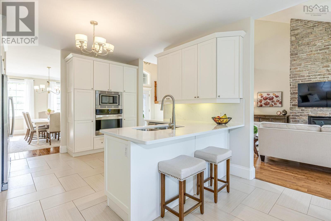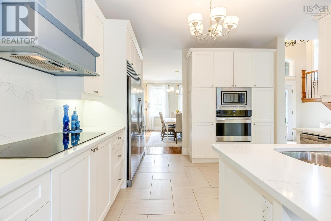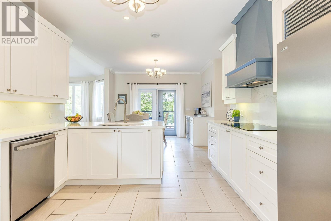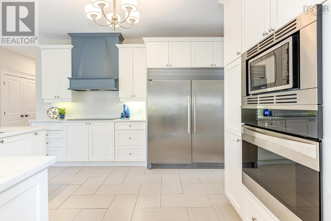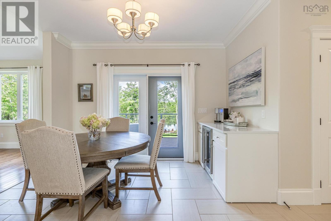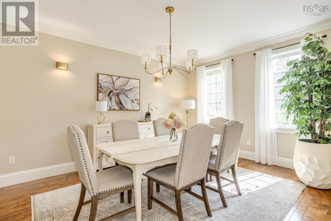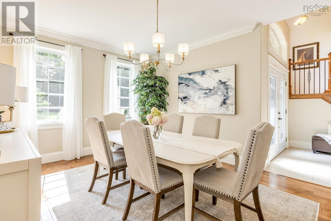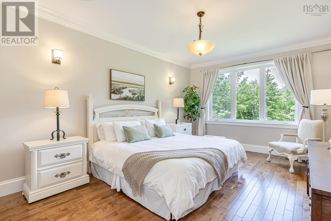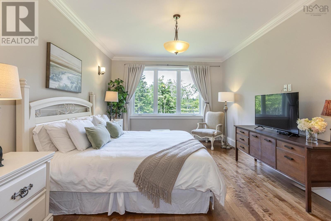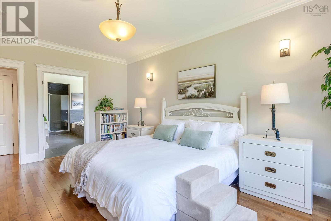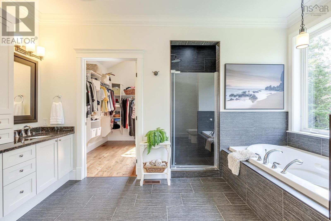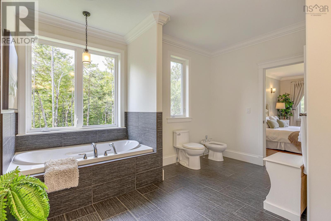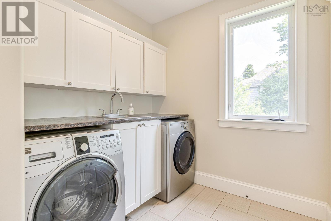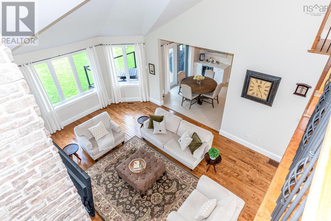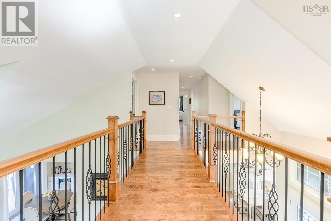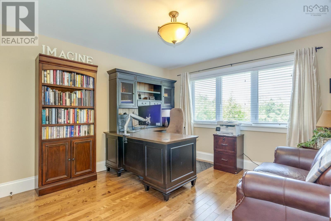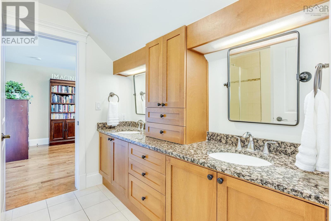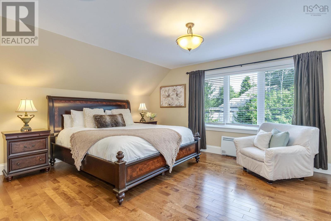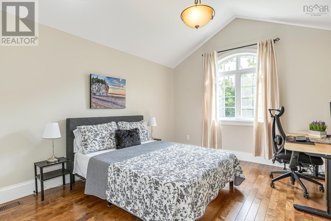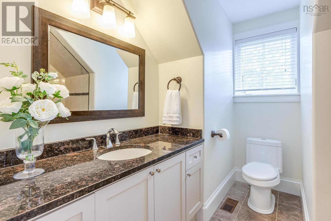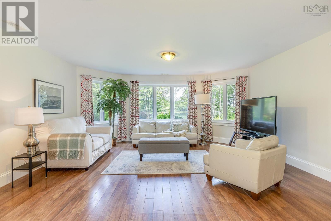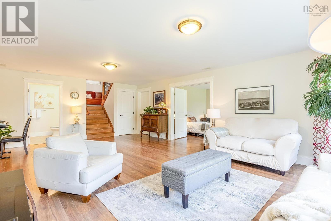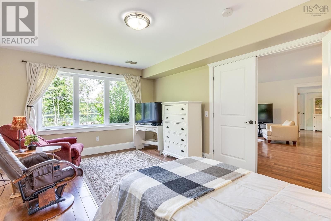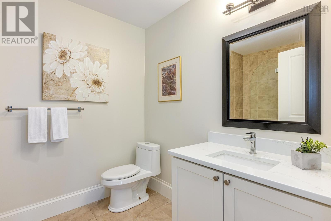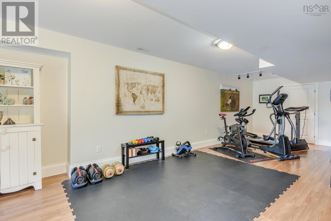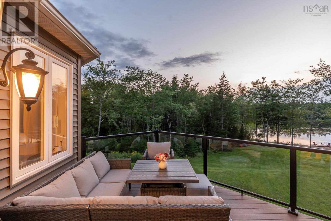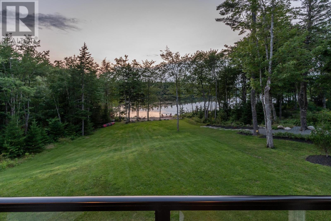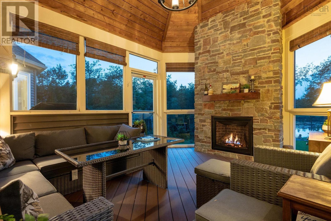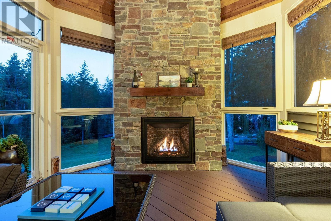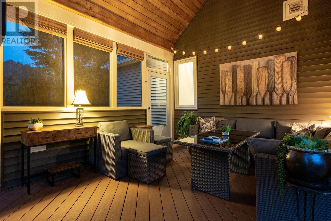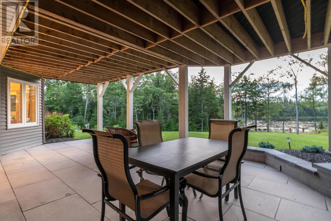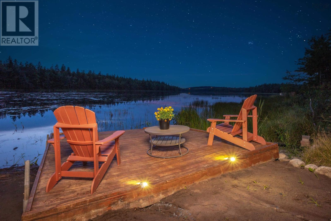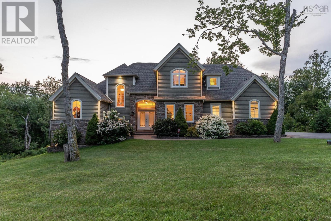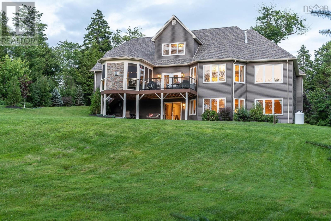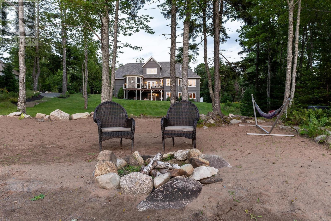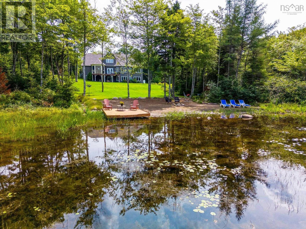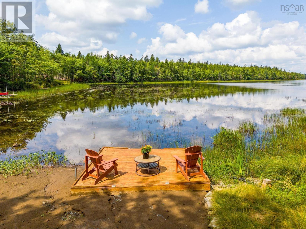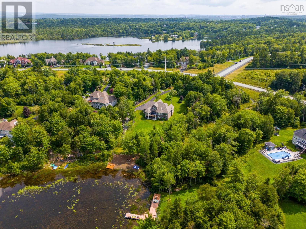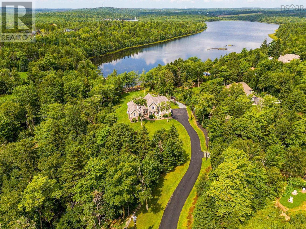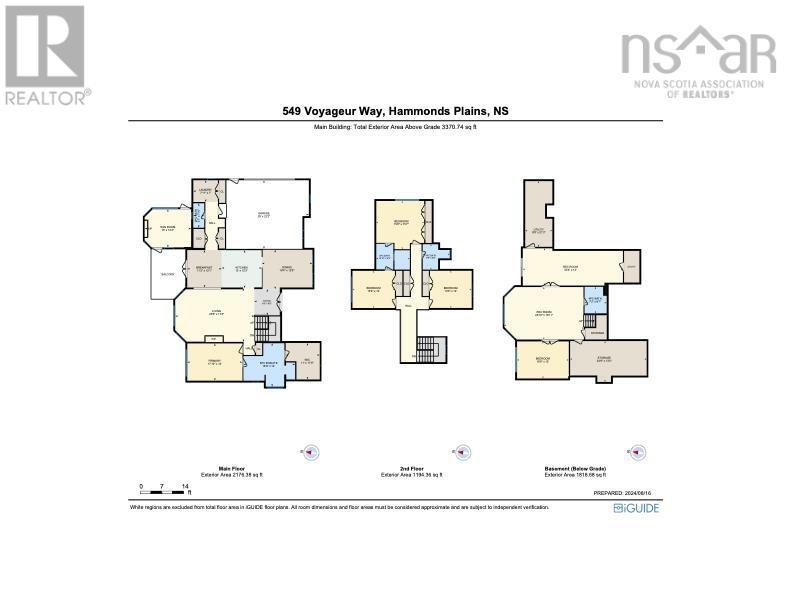5 Bedroom
5 Bathroom
Fireplace
Heat Pump
Waterfront On Lake
Acreage
Landscaped
$1,495,000
Looking for peace and serenity? Welcome to 549 Voyageur Way, a grand 4744 sq ft home on a lovingly landscaped property, with stunning views of Baptizing Lake from almost every room in the house. This elegant home features a vaulted ceiling and magnificent stone fireplace in the living room. In the expansive, open concept kitchen, you?ll find quartz countertops, an easy-to-clean induction cooktop, a beverage bar, and two large pantry closets with plenty of storage. The main floor master bedroom boasts a spa-like ensuite and a large walk-in-closet. Three bedrooms upstairs and two full bathrooms provide ample space for family and guests. The spacious lower level boasts a bright and welcoming rec room with big windows and plenty of light, another generous bedroom, and a large flex room for a gym or pool table ? all with exquisite views of the back lawn and lake. Beyond the sliding glass doors, you can lounge about on the new stone patio (2023). Tucked away in the front yard, you?ll find an 8x10 shed built in 2022. For those who enjoy nature, this property is an absolute dream. Kayak or paddle board on leisurely summer afternoons, or read a book on the beach, and ice skate in the winter. Stay out late after dark in the spectacular screened gazebo, relaxing by the fire, listening to a chorus of frogs. In the daytime, make the gazebo your summer office where you can enjoy fresh breezes off the lake while working. Relax and marvel at the sunset from the beach or the dock and stargaze from the deck. This magnificent home is sure to add harmony and wonder to your life. (id:25286)
Property Details
|
MLS® Number
|
202420198 |
|
Property Type
|
Single Family |
|
Community Name
|
Hammonds Plains |
|
Equipment Type
|
Propane Tank |
|
Features
|
Gazebo |
|
Rental Equipment Type
|
Propane Tank |
|
Structure
|
Shed |
|
View Type
|
Lake View |
|
Water Front Type
|
Waterfront On Lake |
Building
|
Bathroom Total
|
5 |
|
Bedrooms Above Ground
|
4 |
|
Bedrooms Below Ground
|
1 |
|
Bedrooms Total
|
5 |
|
Appliances
|
Stove, Dishwasher, Dryer, Washer, Refrigerator |
|
Constructed Date
|
2010 |
|
Construction Style Attachment
|
Detached |
|
Cooling Type
|
Heat Pump |
|
Exterior Finish
|
Concrete Siding, Stone |
|
Fireplace Present
|
Yes |
|
Flooring Type
|
Ceramic Tile, Hardwood, Laminate |
|
Foundation Type
|
Poured Concrete |
|
Half Bath Total
|
1 |
|
Stories Total
|
2 |
|
Total Finished Area
|
4744 Sqft |
|
Type
|
House |
|
Utility Water
|
Drilled Well |
Parking
Land
|
Acreage
|
Yes |
|
Landscape Features
|
Landscaped |
|
Sewer
|
Septic System |
|
Size Irregular
|
2.7676 |
|
Size Total
|
2.7676 Ac |
|
Size Total Text
|
2.7676 Ac |
Rooms
| Level |
Type |
Length |
Width |
Dimensions |
|
Second Level |
Bedroom |
|
|
15.6 x 15.7 |
|
Second Level |
Bedroom |
|
|
13.9 x 12 |
|
Second Level |
Bedroom |
|
|
13.5 x 12 |
|
Second Level |
Bath (# Pieces 1-6) |
|
|
5 Pieces |
|
Second Level |
Bath (# Pieces 1-6) |
|
|
4 Pices |
|
Lower Level |
Family Room |
|
|
25.10 x 18.11 |
|
Lower Level |
Games Room |
|
|
32.4 x 12 |
|
Lower Level |
Bedroom |
|
|
16.9 x 12 |
|
Lower Level |
Bath (# Pieces 1-6) |
|
|
4 Pieces |
|
Lower Level |
Storage |
|
|
24.9 x 13.2 |
|
Lower Level |
Utility Room |
|
|
8.9 x 21.3 |
|
Main Level |
Living Room |
|
|
25.8 x 17.4 |
|
Main Level |
Dining Room |
|
|
16.4 x 12.9 |
|
Main Level |
Kitchen |
|
|
12 x 12.3 |
|
Main Level |
Dining Nook |
|
|
11/2 x 12.1 |
|
Main Level |
Bath (# Pieces 1-6) |
|
|
2 Pieces |
|
Main Level |
Laundry / Bath |
|
|
7.11 x 11 |
|
Main Level |
Primary Bedroom |
|
|
17.10 x 12 |
|
Main Level |
Ensuite (# Pieces 2-6) |
|
|
5 Pieces |
|
Main Level |
Other |
|
|
11 x 11.9 |
|
Main Level |
Sunroom |
|
|
15 x 12.4 |
https://www.realtor.ca/real-estate/27315424/549-voyageur-way-hammonds-plains-hammonds-plains

