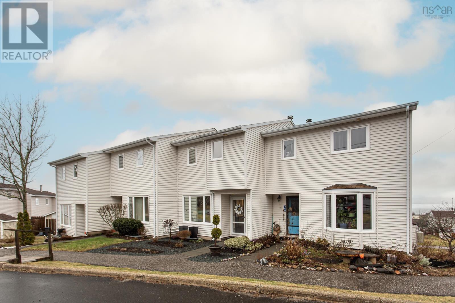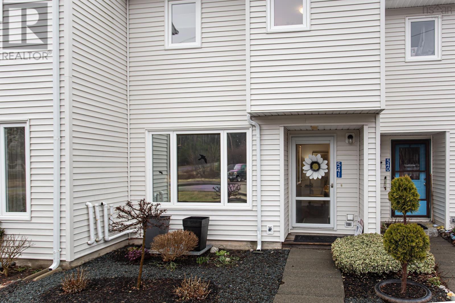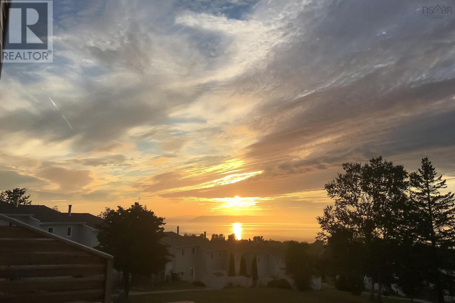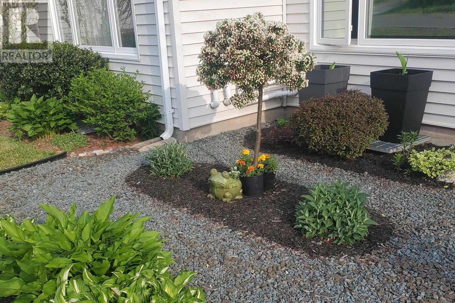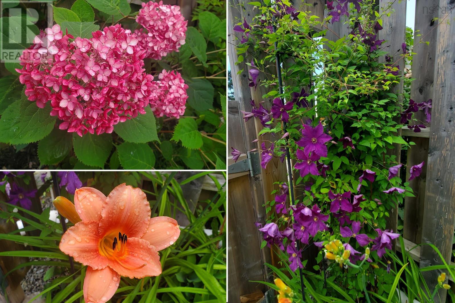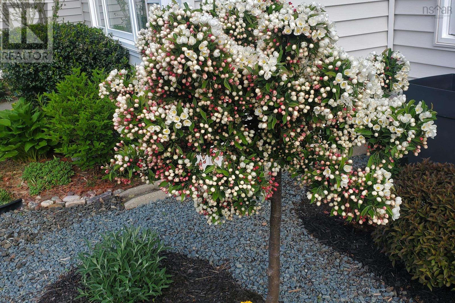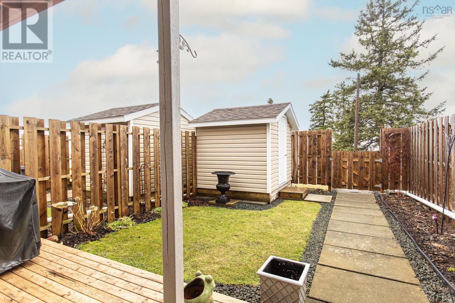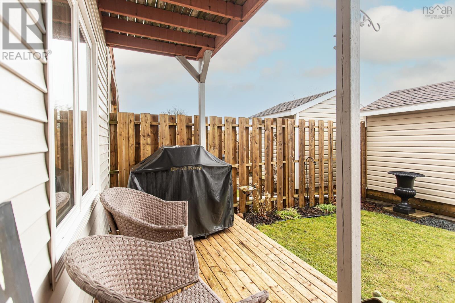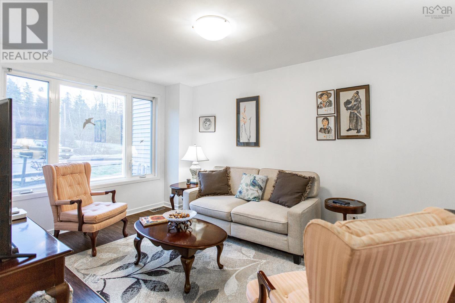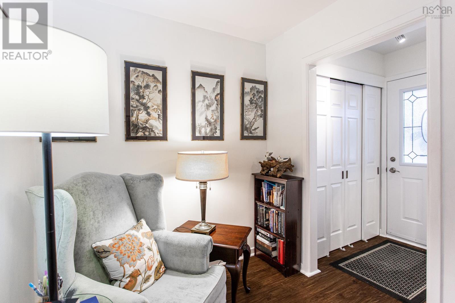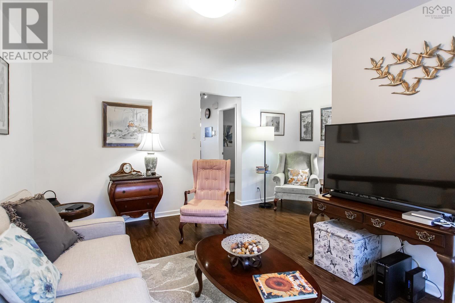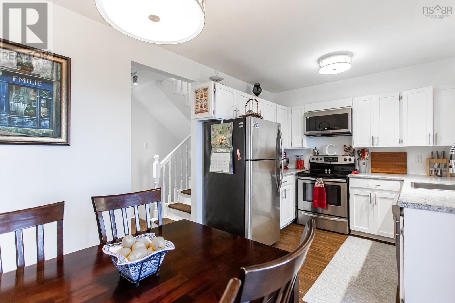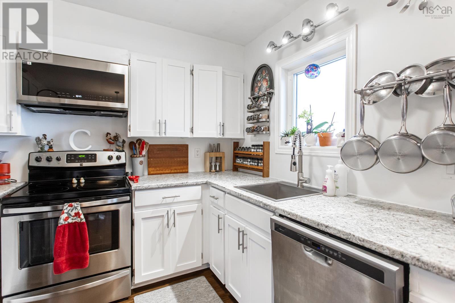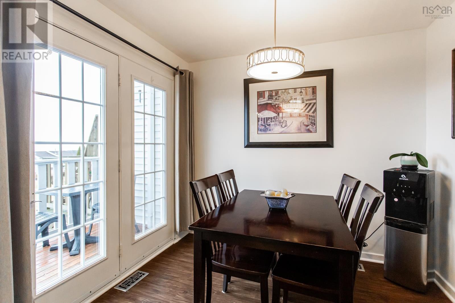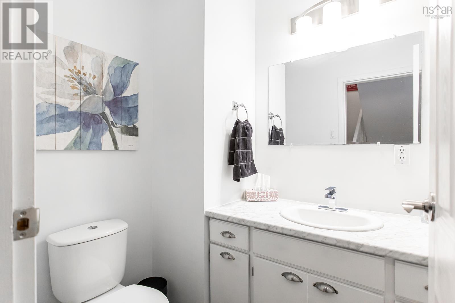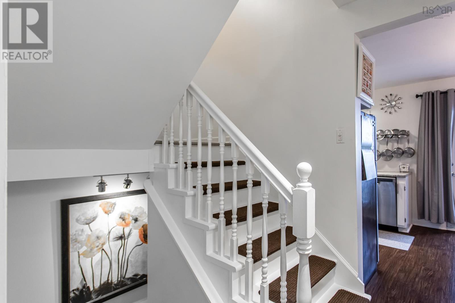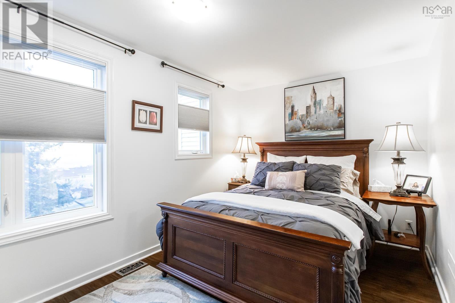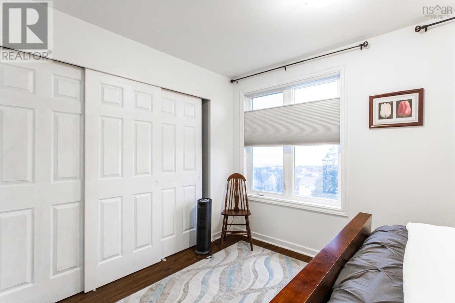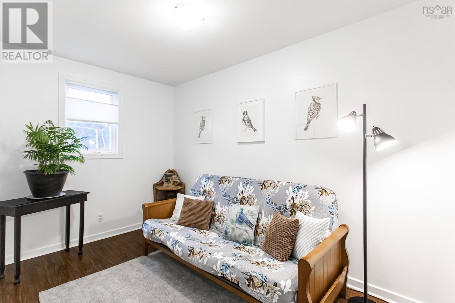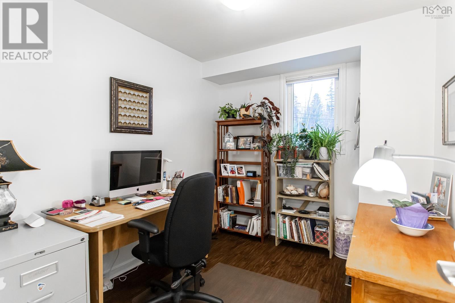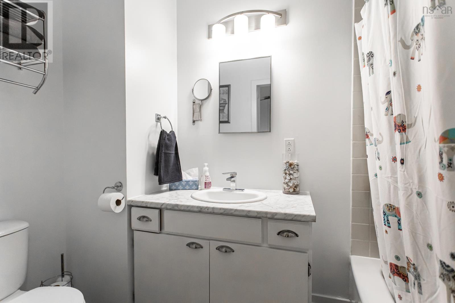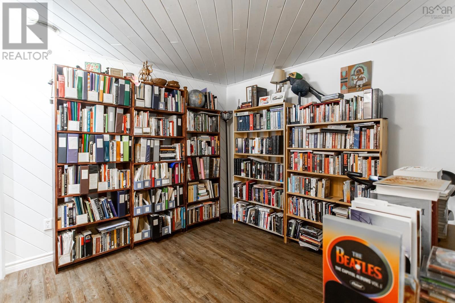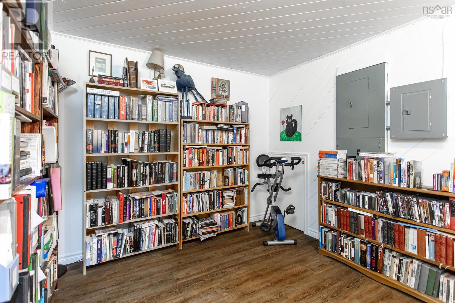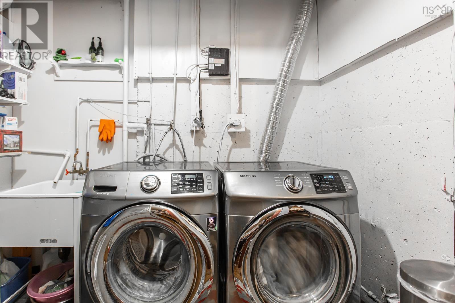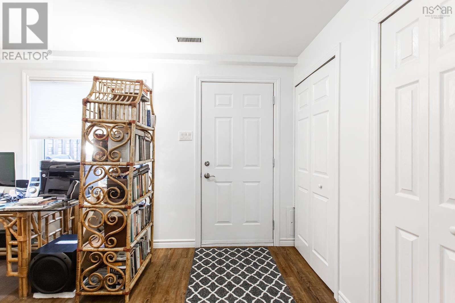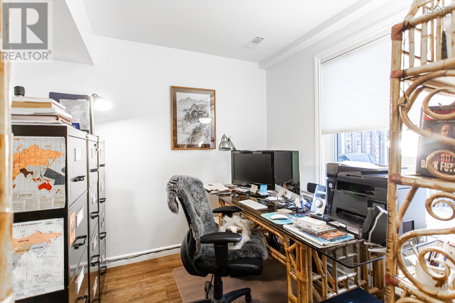3 Bedroom
2 Bathroom
1440 sqft
3 Level
Heat Pump
Landscaped
$210,000Maintenance,
$355 Monthly
Spacious, fully renovated condo in Cornwallis Park with one of the best views Nova Scotia has to offer. This beautifully updated home features recent flooring throughout, a modernized kitchen and bathrooms, fresh paint, and stylish new light fixtures + window blinds. A whole-home heat pump ensures year-round comfort, and the home is wired for a generator. The second floor offers a large primary bedroom and two additional bedrooms, providing plenty of space. Other recent upgrades include a new fence, hot water heater, and updated windows and doors. Low condo fees and excellent maintenance make this a worry-free home. Just a 10-minute walk to the newly opened Annapolis Basin Tidal Beach Park, where you can enjoy the stunning waterfront, and just a short commute to both Digby & Annapolis Royal. (id:25286)
Property Details
|
MLS® Number
|
202506463 |
|
Property Type
|
Single Family |
|
Community Name
|
Cornwallis Park |
|
Amenities Near By
|
Golf Course, Park, Playground, Public Transit, Shopping, Place Of Worship, Beach |
|
Community Features
|
Recreational Facilities, School Bus |
|
Features
|
Balcony, Level |
|
Structure
|
Shed |
|
View Type
|
Harbour, Ocean View, View Of Water |
Building
|
Bathroom Total
|
2 |
|
Bedrooms Above Ground
|
3 |
|
Bedrooms Total
|
3 |
|
Appliances
|
Stove, Dishwasher, Dryer, Washer, Microwave Range Hood Combo, Refrigerator |
|
Architectural Style
|
3 Level |
|
Basement Development
|
Finished |
|
Basement Features
|
Walk Out |
|
Basement Type
|
Full (finished) |
|
Constructed Date
|
1984 |
|
Cooling Type
|
Heat Pump |
|
Exterior Finish
|
Vinyl |
|
Flooring Type
|
Vinyl |
|
Foundation Type
|
Poured Concrete |
|
Half Bath Total
|
1 |
|
Stories Total
|
2 |
|
Size Interior
|
1440 Sqft |
|
Total Finished Area
|
1440 Sqft |
|
Type
|
Row / Townhouse |
|
Utility Water
|
Municipal Water |
Parking
Land
|
Acreage
|
No |
|
Land Amenities
|
Golf Course, Park, Playground, Public Transit, Shopping, Place Of Worship, Beach |
|
Landscape Features
|
Landscaped |
|
Sewer
|
Municipal Sewage System |
|
Size Total Text
|
Under 1/2 Acre |
Rooms
| Level |
Type |
Length |
Width |
Dimensions |
|
Second Level |
Bedroom |
|
|
7.6 x 12.8 |
|
Second Level |
Bedroom |
|
|
8.3 x 10.10 |
|
Second Level |
Primary Bedroom |
|
|
9.0 x 13.8 |
|
Second Level |
Bath (# Pieces 1-6) |
|
|
4.10 x 8.7 -jog |
|
Lower Level |
Recreational, Games Room |
|
|
13.8 x 8.9 |
|
Lower Level |
Den |
|
|
10.1 x 10 |
|
Lower Level |
Laundry Room |
|
|
5.9 x 8.9 |
|
Lower Level |
Utility Room |
|
|
4.8 x 9.6 |
|
Main Level |
Foyer |
|
|
3.9 x 4.9 |
|
Main Level |
Living Room |
|
|
15.4 x 10.4 + 5.8 x 7.1 |
|
Main Level |
Bath (# Pieces 1-6) |
|
|
4.10 x 5.8 -jog |
|
Main Level |
Eat In Kitchen |
|
|
16.1 x 9.0 |
https://www.realtor.ca/real-estate/28104724/541-harbour-view-crescent-cornwallis-park-cornwallis-park

