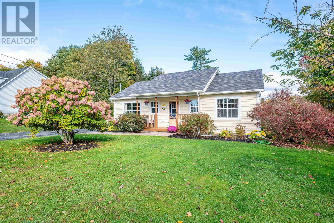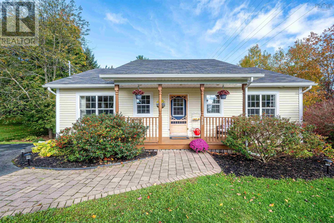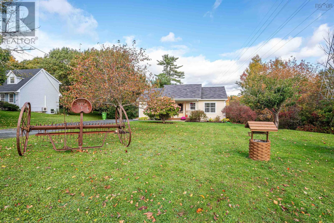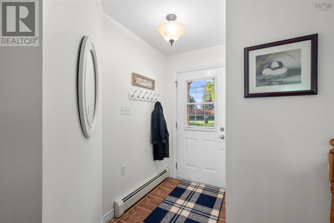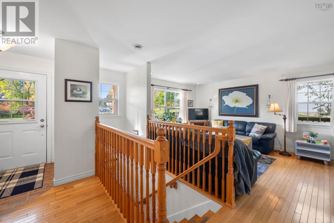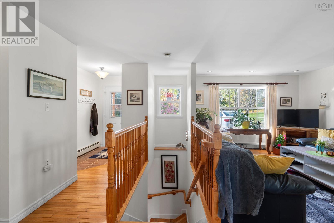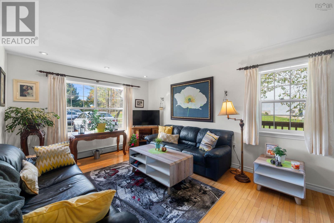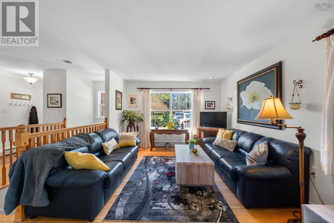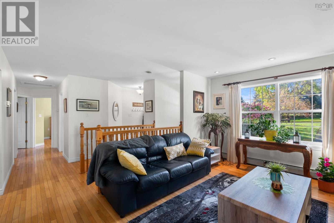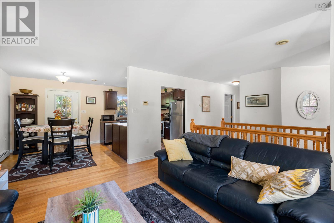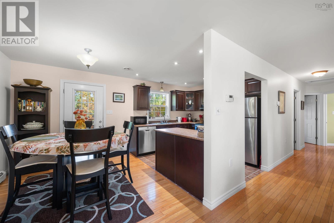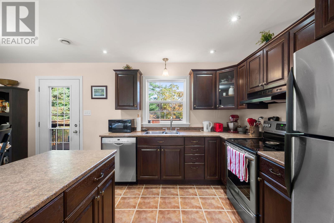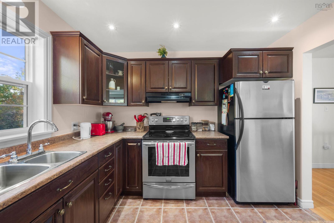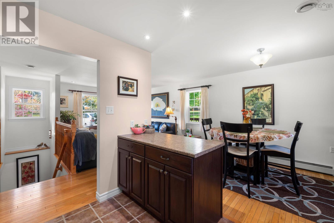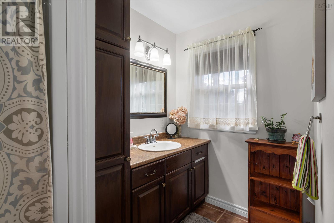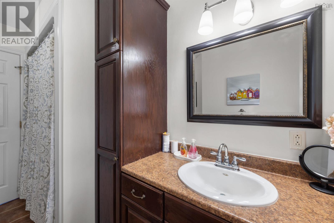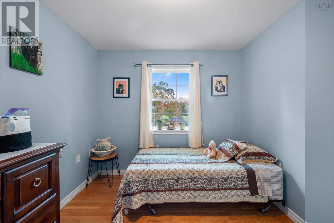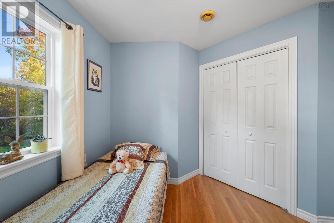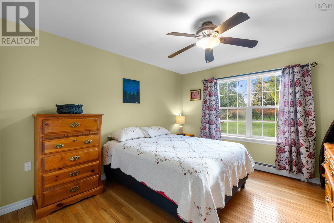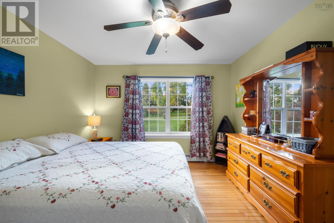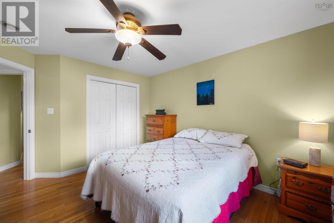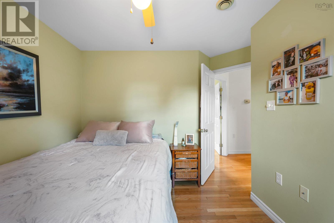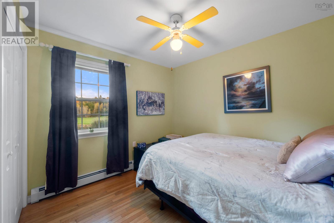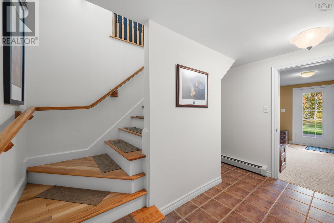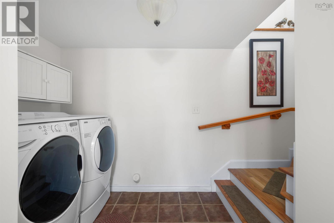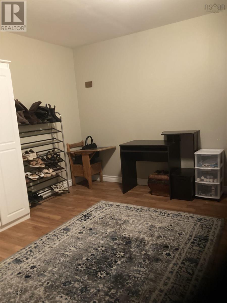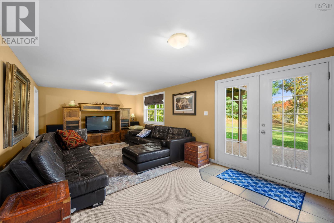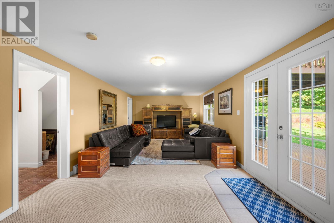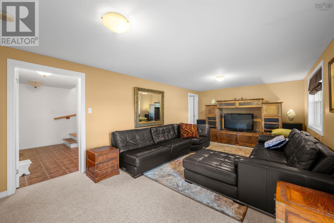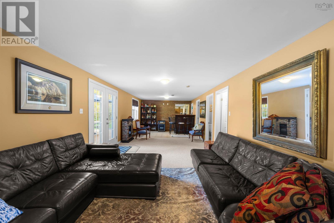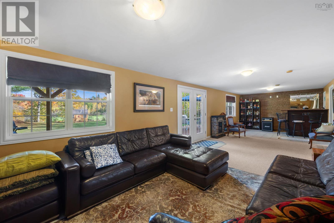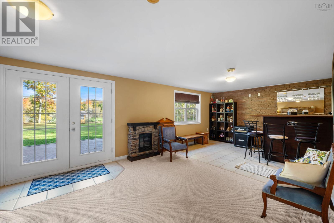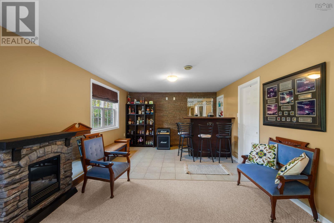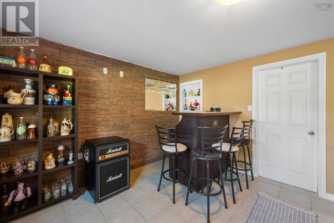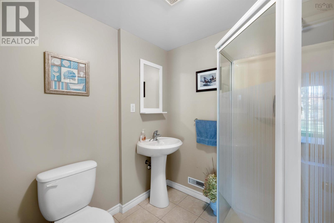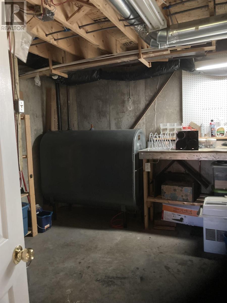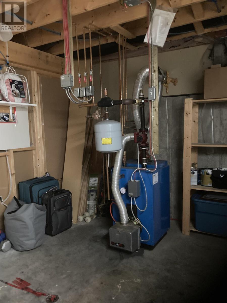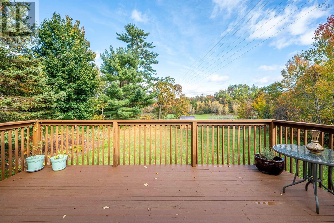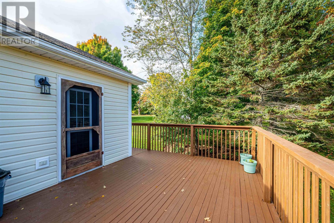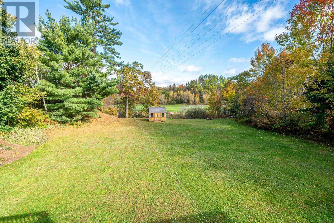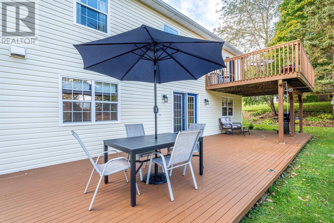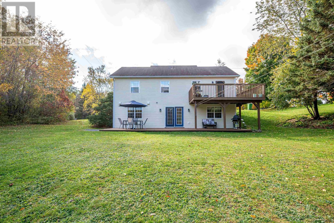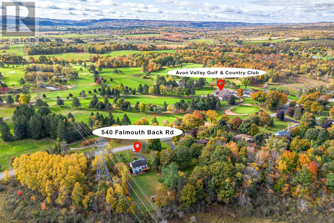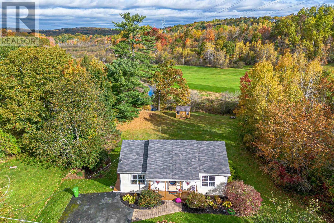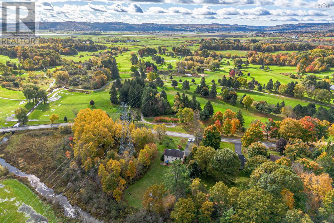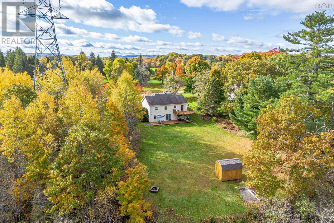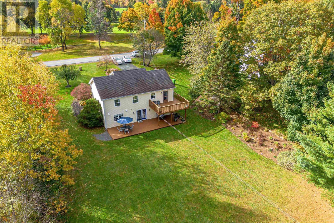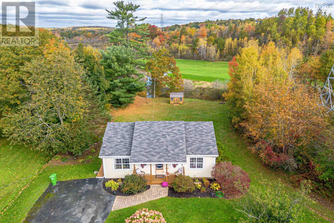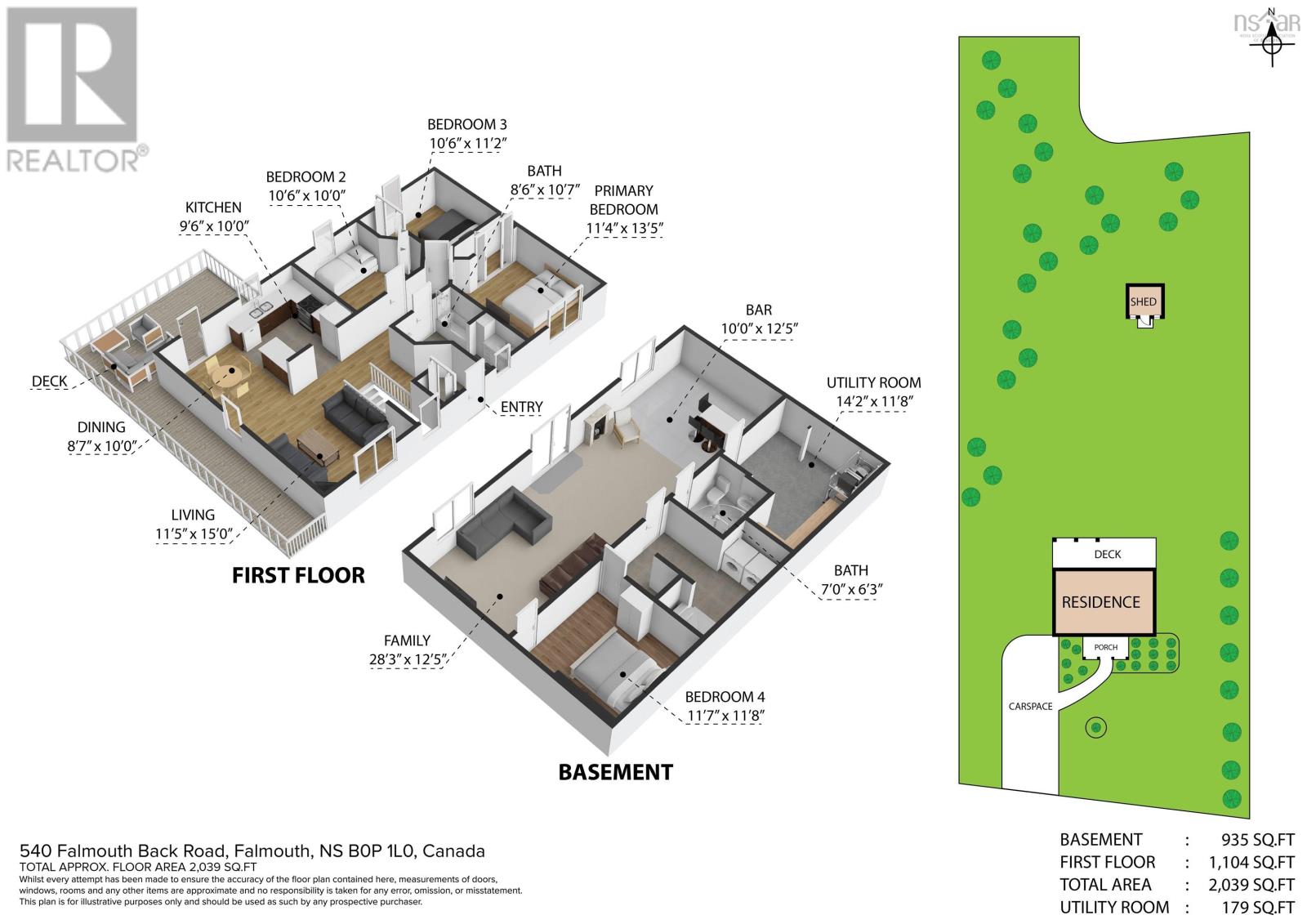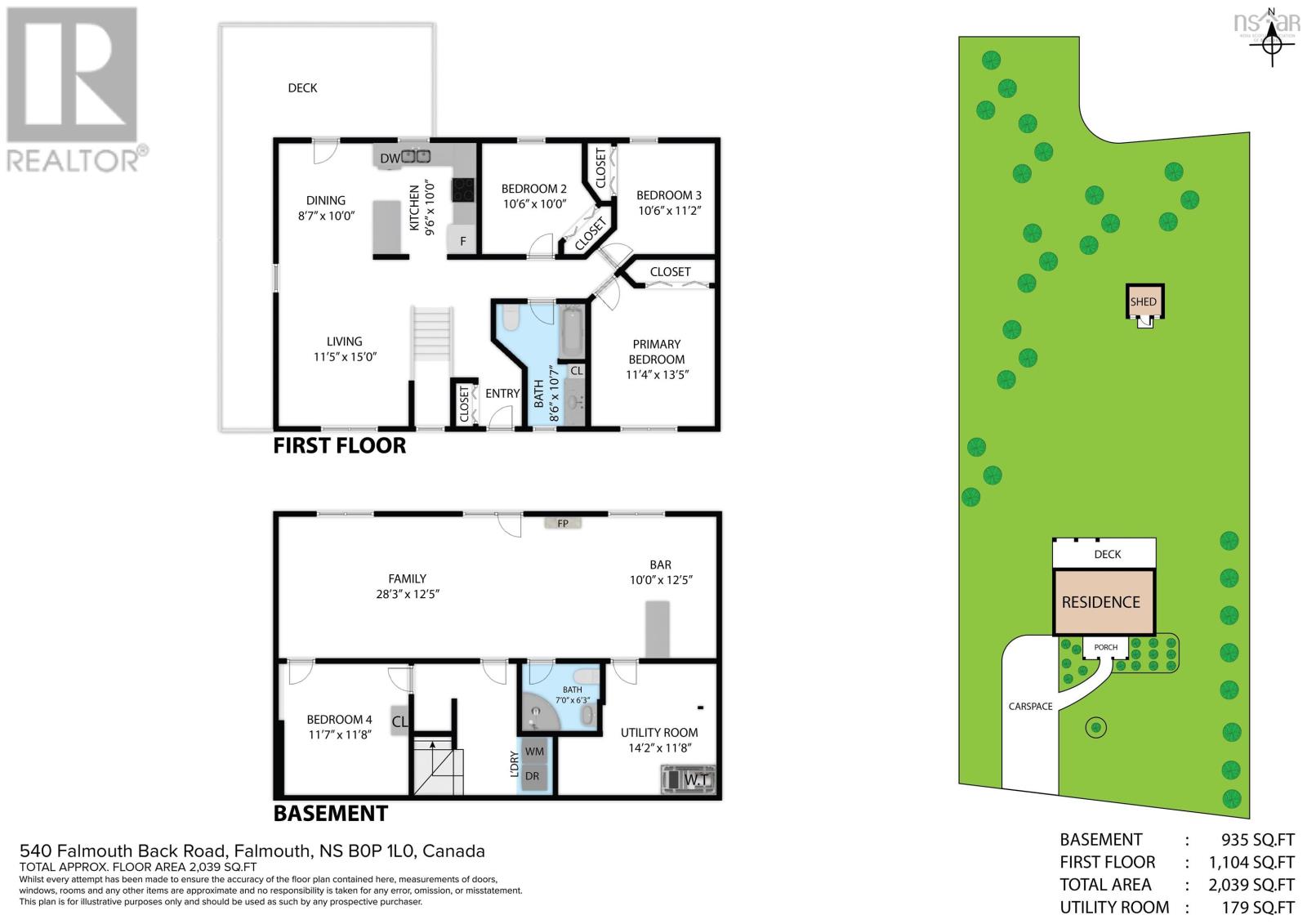3 Bedroom
2 Bathroom
1830 sqft
Bungalow
Landscaped
$549,900
Welcome to 540 Falmouth Back Road this charming three bedroom bungalow is situated on a prefect lot that's groomed and cared for and the back has plenty of space to enjoy a walk on your property. The interior of the home is spotless and the main floor has an open area to the living room, dining room and kitchen with nice hallway leading to the three bedrooms and bath. There's a beautiful staircase that takes you to the lower level that features a recreation room with bar area and patio doors to walk out just great for entertaining and if you need an extra room there's the den or office or how about a craft room lots of potential and not to be outdone the laundry area is just off the lower stairway landing and the 3 piece bath completes the living area but then there's the utility room with furnace, air exchanger and oil tank all in one room for convenience. Now let's go outside with the deck(1) off the dining room and accessed by the back door 18.7x12.5 enjoy! (2) the lower level deck from the rec rm (38.8x12.30) Wow! Get out the deck furniture! To the side of the home is a small ramp with 18.2x2.10 walk way that takes you to the main floor deck, all decks are good condition and maintenance. Let's now go for a walk. Lets now talk about the neighborhood with the Avon Valley Golf Country Club located across the Road ideal for the golfer or the person who wants to go for a walk. All amenities are within 10 minutes to Windsor and 15 minutes to Ski Martock, and Shopping, worship and Highway 101 are all handy. Please add this home to your list! You won't be disappointed! (id:25286)
Property Details
|
MLS® Number
|
202425054 |
|
Property Type
|
Single Family |
|
Community Name
|
Falmouth |
|
Amenities Near By
|
Golf Course, Place Of Worship |
|
Community Features
|
Recreational Facilities, School Bus |
|
Features
|
Treed, Sloping, Wheelchair Access, Level |
|
Structure
|
Shed |
Building
|
Bathroom Total
|
2 |
|
Bedrooms Above Ground
|
3 |
|
Bedrooms Total
|
3 |
|
Appliances
|
Range - Electric, Dishwasher, Dryer, Washer, Refrigerator |
|
Architectural Style
|
Bungalow |
|
Basement Development
|
Finished |
|
Basement Features
|
Walk Out |
|
Basement Type
|
Full (finished) |
|
Constructed Date
|
2005 |
|
Construction Style Attachment
|
Detached |
|
Exterior Finish
|
Vinyl |
|
Flooring Type
|
Carpeted, Ceramic Tile, Hardwood |
|
Foundation Type
|
Poured Concrete |
|
Stories Total
|
1 |
|
Size Interior
|
1830 Sqft |
|
Total Finished Area
|
1830 Sqft |
|
Type
|
House |
|
Utility Water
|
Municipal Water |
Land
|
Acreage
|
No |
|
Land Amenities
|
Golf Course, Place Of Worship |
|
Landscape Features
|
Landscaped |
|
Sewer
|
Septic System |
|
Size Irregular
|
0.813 |
|
Size Total
|
0.813 Ac |
|
Size Total Text
|
0.813 Ac |
Rooms
| Level |
Type |
Length |
Width |
Dimensions |
|
Lower Level |
Laundry Room |
|
|
Laundry |
|
Lower Level |
Den |
|
|
11.5x11.7 |
|
Lower Level |
Bath (# Pieces 1-6) |
|
|
7x6.5 |
|
Lower Level |
Recreational, Games Room |
|
|
38.8x12.3 |
|
Lower Level |
Utility Room |
|
|
14x11.8 |
|
Main Level |
Kitchen |
|
|
9.6x10 |
|
Main Level |
Dining Room |
|
|
10.5x8.8 |
|
Main Level |
Living Room |
|
|
15.4x12 |
|
Main Level |
Bath (# Pieces 1-6) |
|
|
11.2x5.7 |
|
Main Level |
Primary Bedroom |
|
|
11.4x13.3 |
|
Main Level |
Bedroom |
|
|
10x11.2 |
|
Main Level |
Bedroom |
|
|
10.4x9.6 |
https://www.realtor.ca/real-estate/27563759/540-falmouth-back-road-falmouth-falmouth

