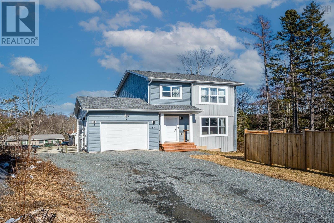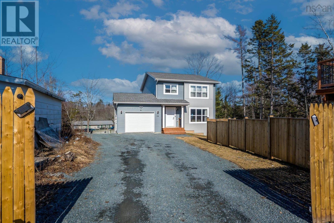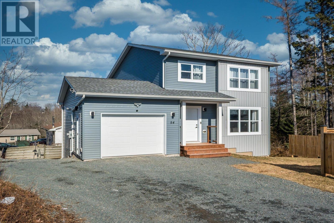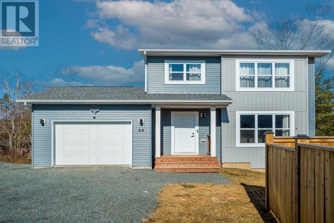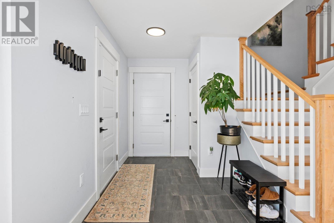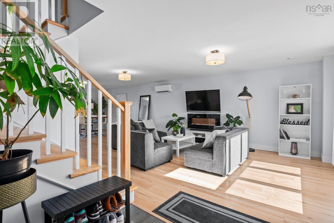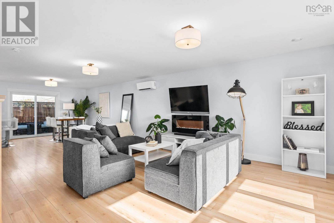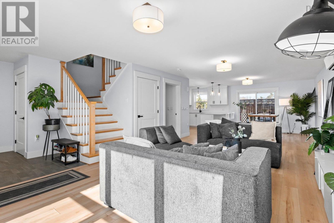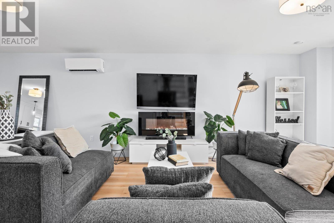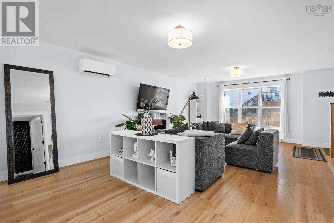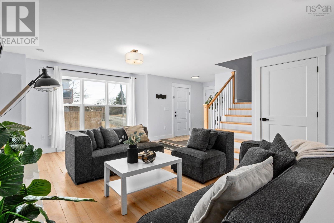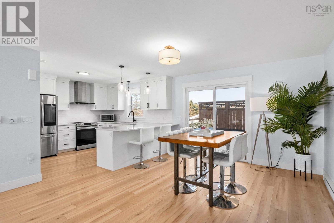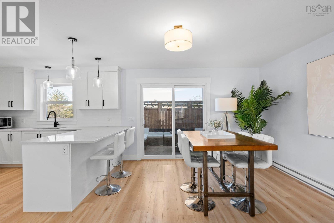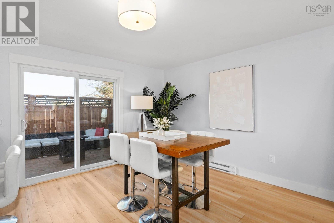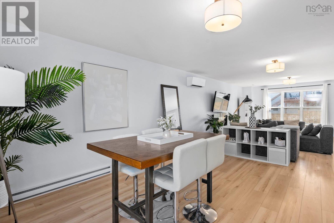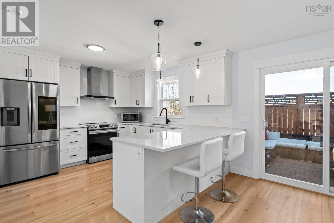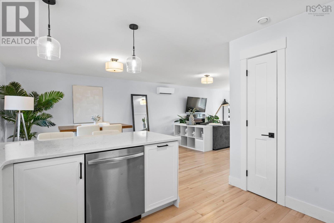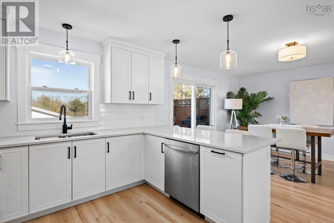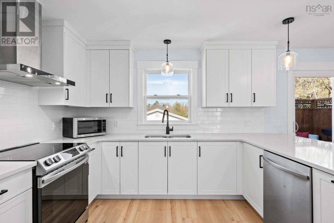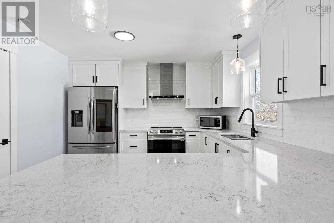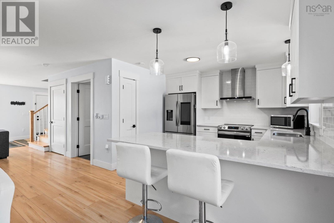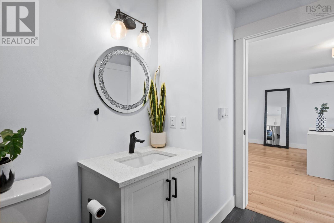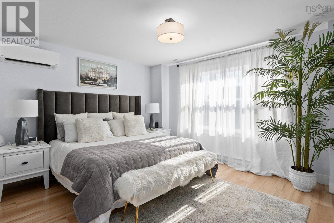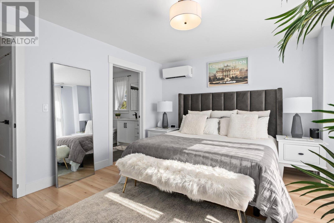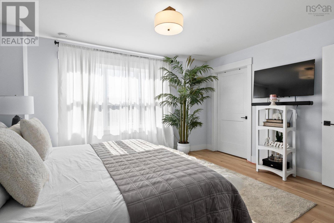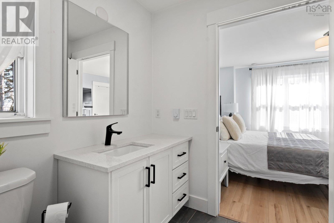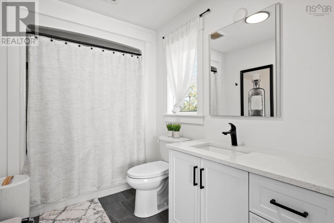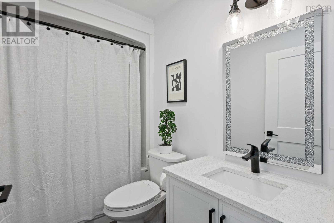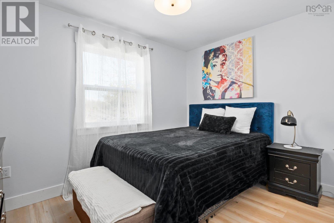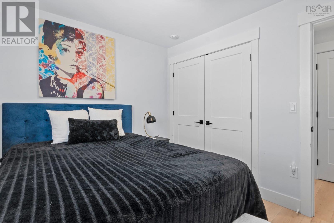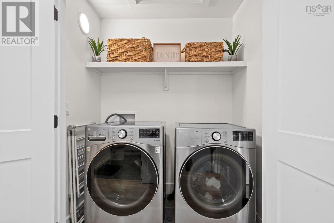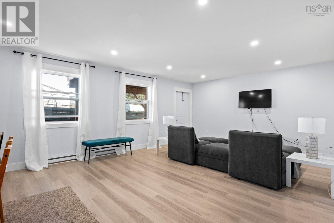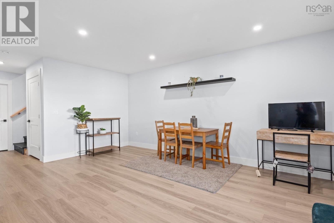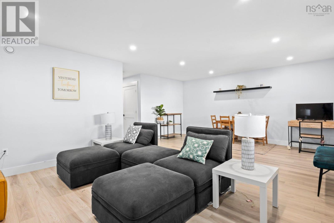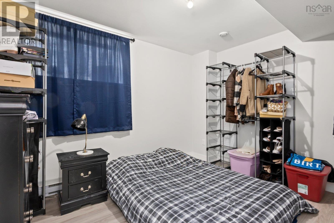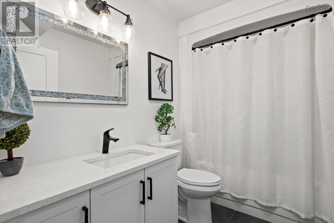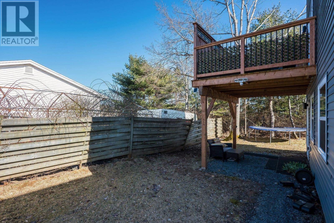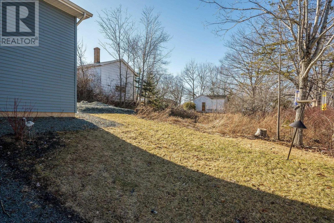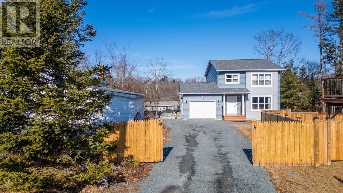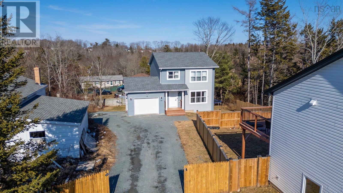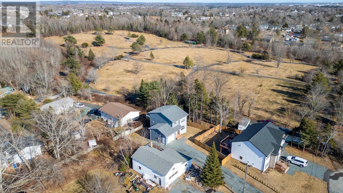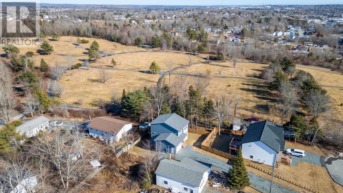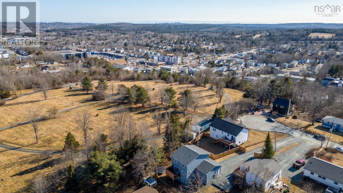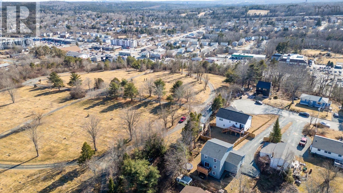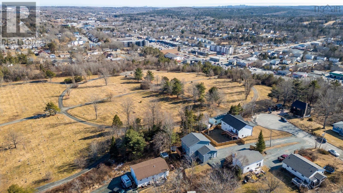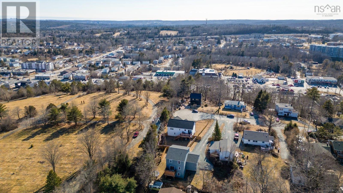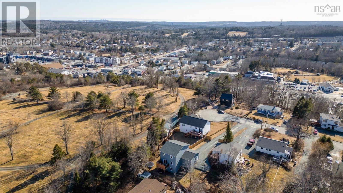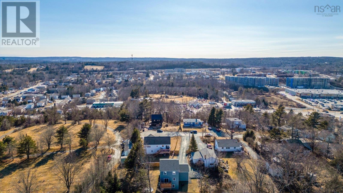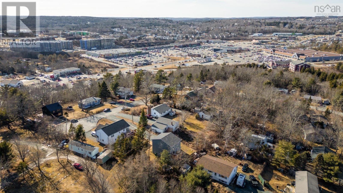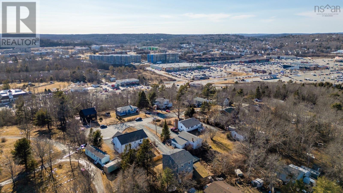4 Bedroom
4 Bathroom
2199 sqft
Heat Pump
Landscaped
$724,900
Beautiful 3 year old home is conveniently located within walking distance from plenty of amenities in the heart of Lower Sackville! Fabulous layout built by Ramar Homes with open concept living, including a large living room seamlessly connected to the dining room and a chic kitchen with easy access to the back deck through patio doors. The main floor is complete with a conveniently located powder room, as well as easy access to the attached garage. The upper level includes a large primary bedroom with ensuite bath and large walk in closet, two additional bedrooms and a full bath featuring a double vanity. The walkout basement offers even more living space with cozy rec room, additional bedroom and full bathroom, lots of potential for an in-law suite. Nothing left to do but unpack and make new memories! Quiet dead end street with walking park right next door. Enjoy all Sackville has to offer while being only 30 minutes to downtown Halifax! (id:25286)
Property Details
|
MLS® Number
|
202505132 |
|
Property Type
|
Single Family |
|
Community Name
|
Lower Sackville |
|
Amenities Near By
|
Park, Playground, Public Transit, Shopping |
|
Community Features
|
Recreational Facilities, School Bus |
Building
|
Bathroom Total
|
4 |
|
Bedrooms Above Ground
|
3 |
|
Bedrooms Below Ground
|
1 |
|
Bedrooms Total
|
4 |
|
Appliances
|
Stove, Dishwasher, Dryer, Washer, Refrigerator |
|
Constructed Date
|
2022 |
|
Construction Style Attachment
|
Detached |
|
Cooling Type
|
Heat Pump |
|
Exterior Finish
|
Vinyl |
|
Flooring Type
|
Laminate, Tile, Vinyl |
|
Foundation Type
|
Poured Concrete |
|
Half Bath Total
|
1 |
|
Stories Total
|
2 |
|
Size Interior
|
2199 Sqft |
|
Total Finished Area
|
2199 Sqft |
|
Type
|
House |
|
Utility Water
|
Municipal Water |
Parking
|
Garage
|
|
|
Attached Garage
|
|
|
Gravel
|
|
Land
|
Acreage
|
No |
|
Land Amenities
|
Park, Playground, Public Transit, Shopping |
|
Landscape Features
|
Landscaped |
|
Sewer
|
Municipal Sewage System |
|
Size Irregular
|
0.2439 |
|
Size Total
|
0.2439 Ac |
|
Size Total Text
|
0.2439 Ac |
Rooms
| Level |
Type |
Length |
Width |
Dimensions |
|
Second Level |
Primary Bedroom |
|
|
14 x 12 |
|
Second Level |
Ensuite (# Pieces 2-6) |
|
|
6.1 x 9.3 |
|
Second Level |
Bedroom |
|
|
12 x 10.1 |
|
Second Level |
Bedroom |
|
|
12 x 9.6 |
|
Second Level |
Bath (# Pieces 1-6) |
|
|
5.11 x 9.3 |
|
Lower Level |
Recreational, Games Room |
|
|
24 x 15.4 |
|
Lower Level |
Bedroom |
|
|
12.6 x 9.2 |
|
Lower Level |
Bath (# Pieces 1-6) |
|
|
6.2 x 9.2 |
|
Main Level |
Living Room |
|
|
23 x 13.6 |
|
Main Level |
Kitchen |
|
|
12 x 11.11 |
|
Main Level |
Dining Room |
|
|
12 x 10.3 |
|
Main Level |
Bath (# Pieces 1-6) |
|
|
5 x 9 |
https://www.realtor.ca/real-estate/28037685/54-schultz-street-lower-sackville-lower-sackville

