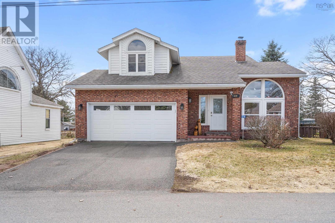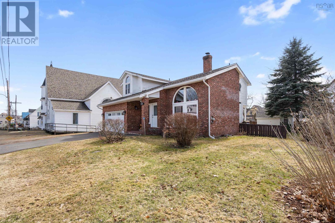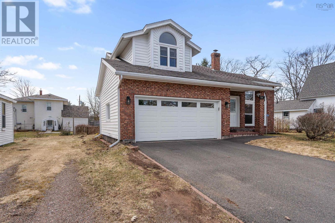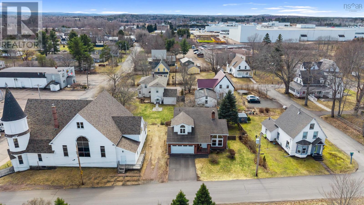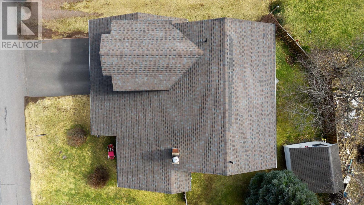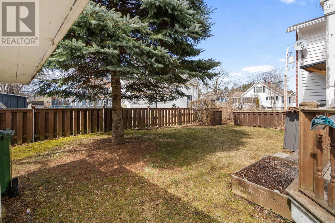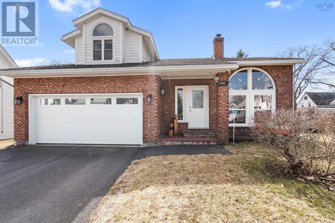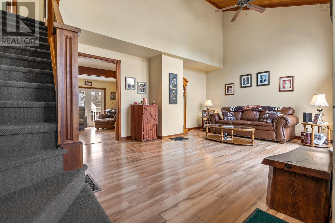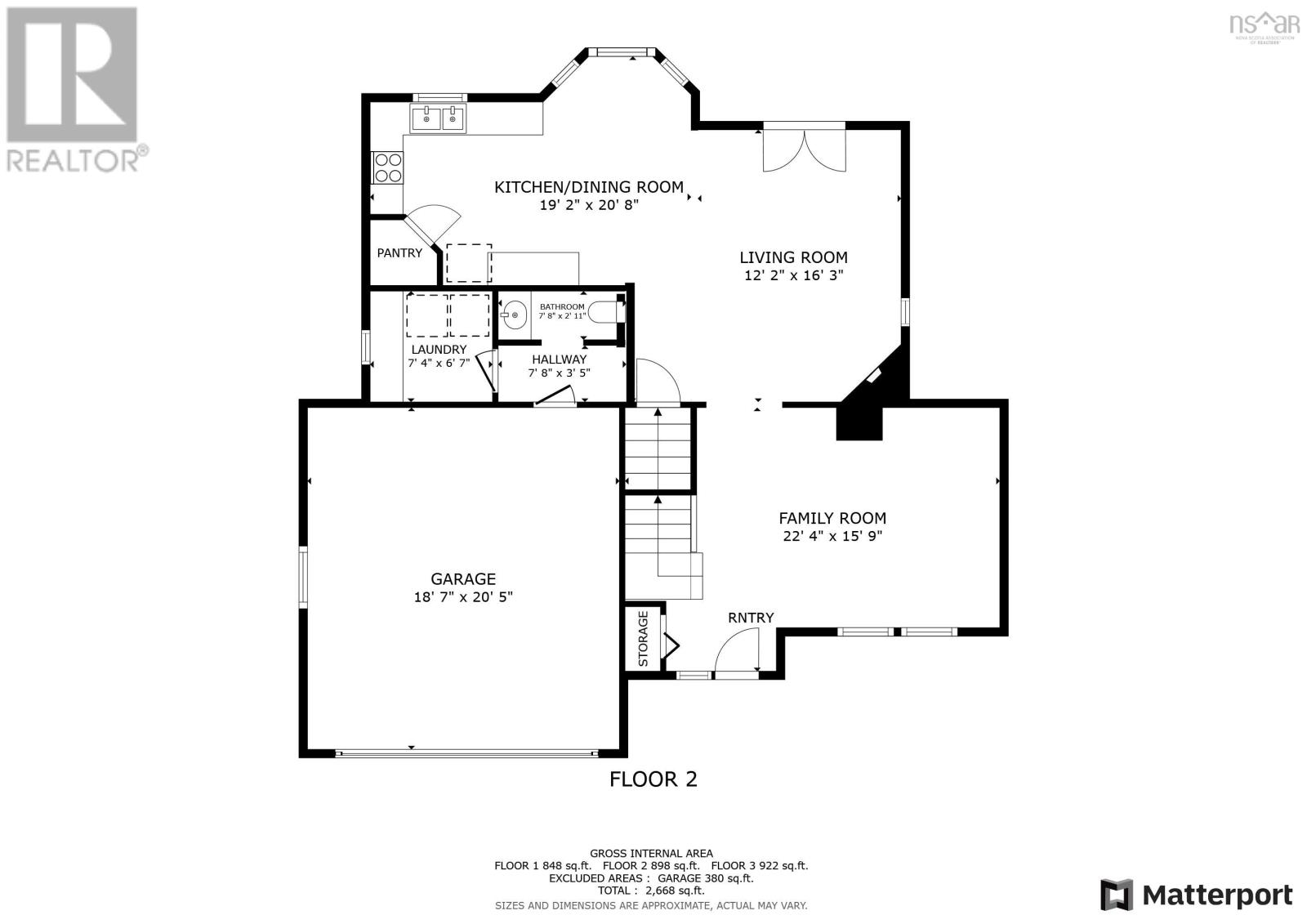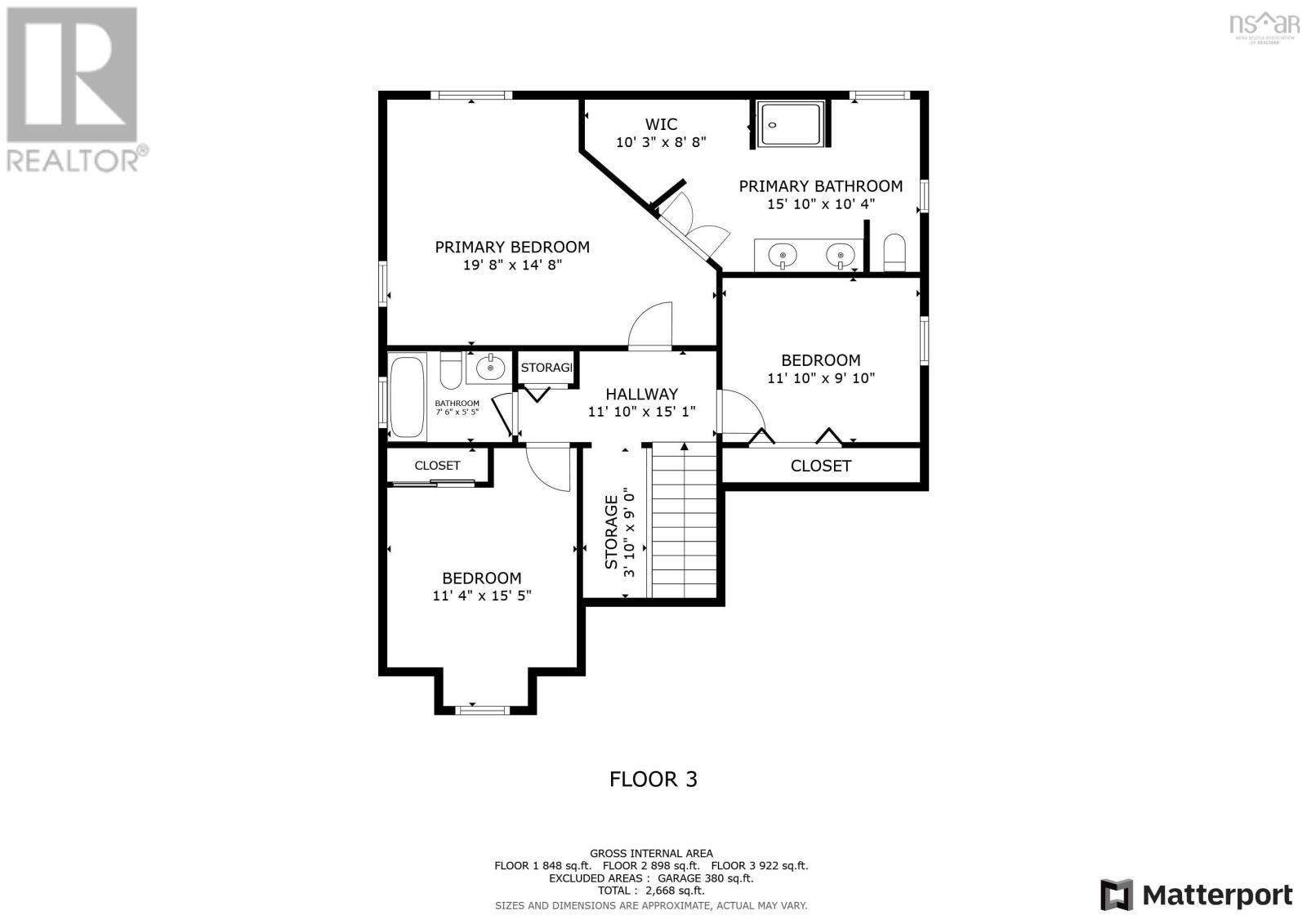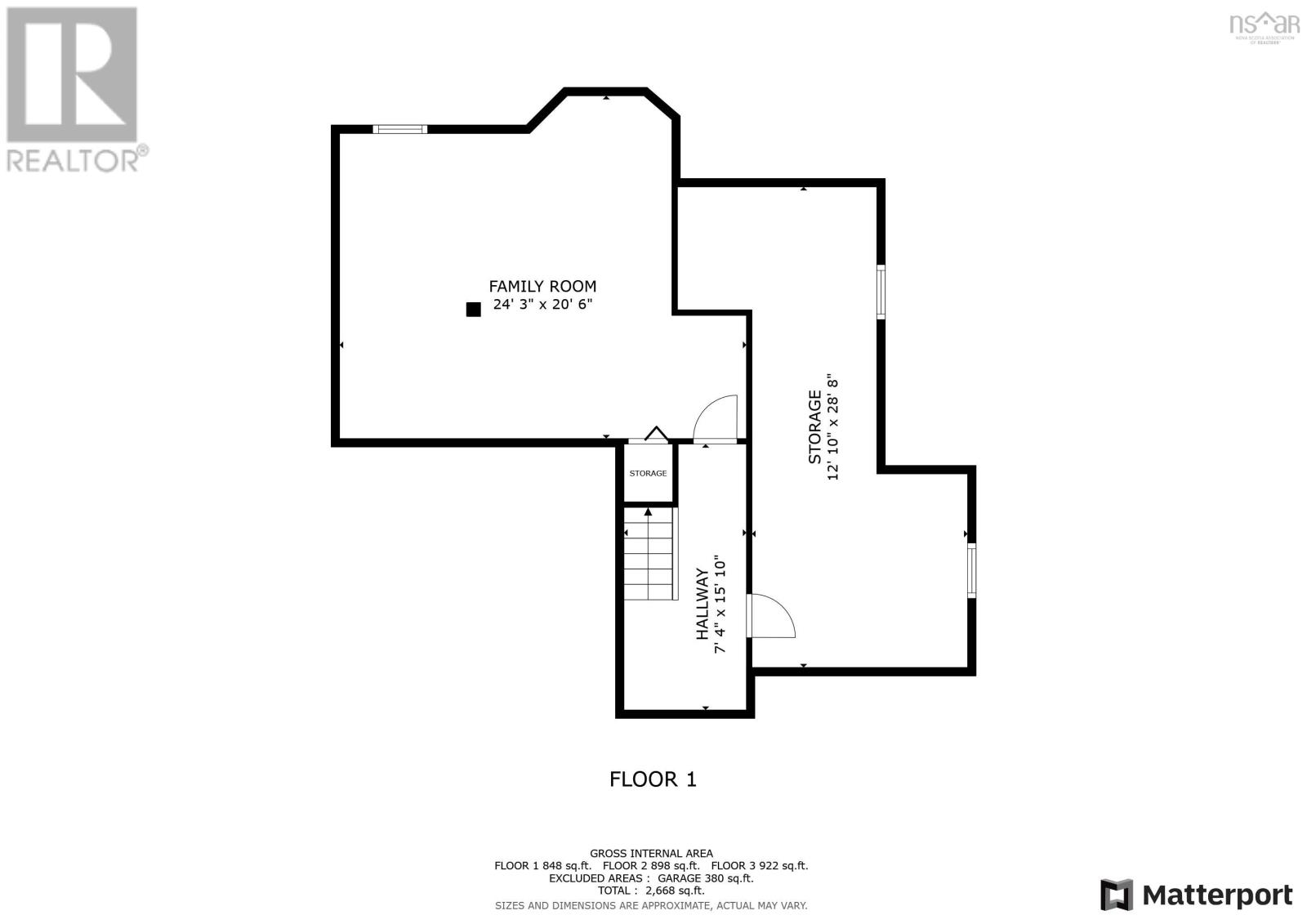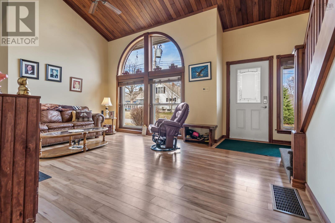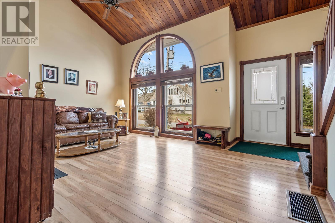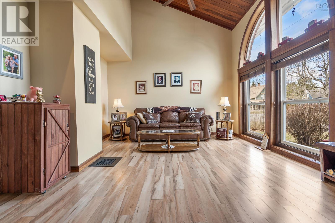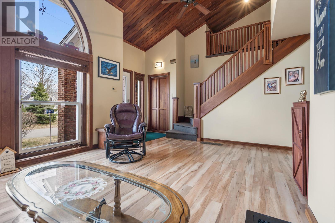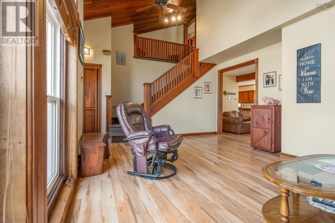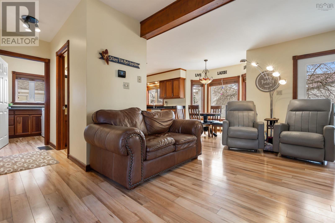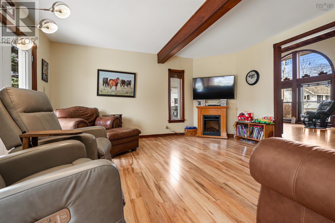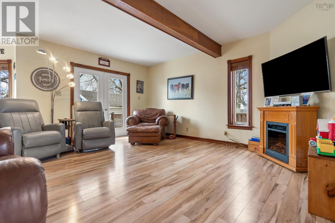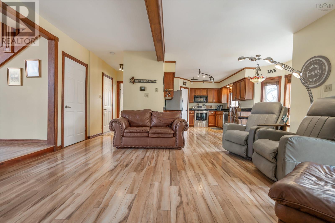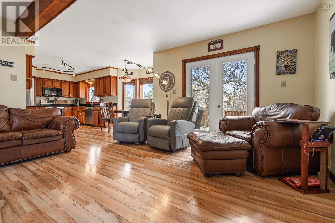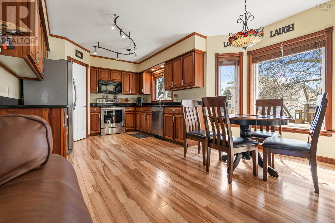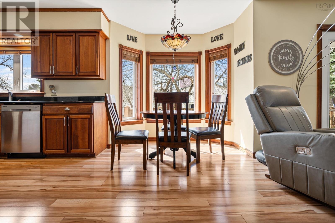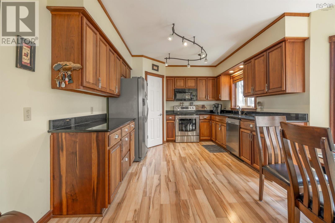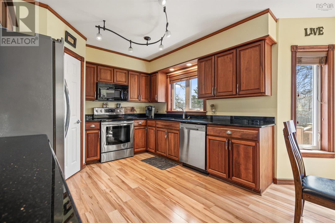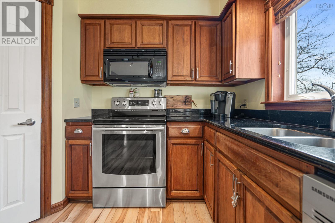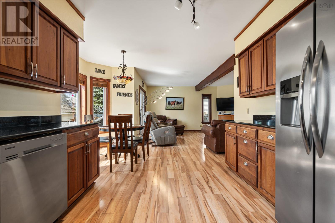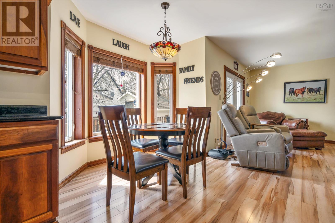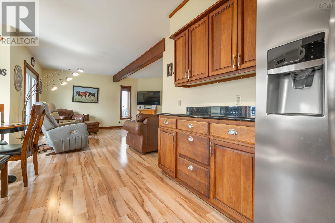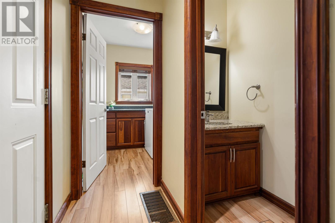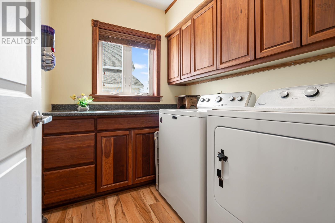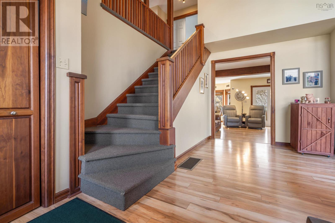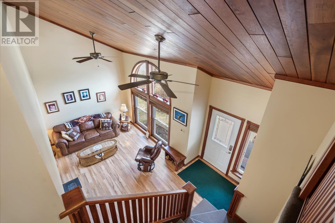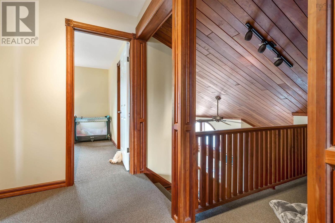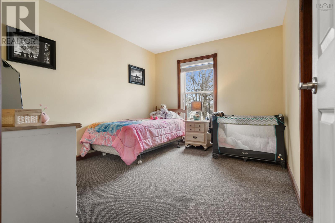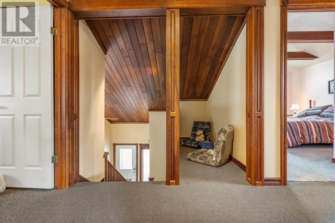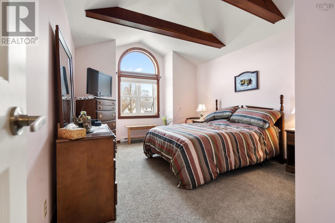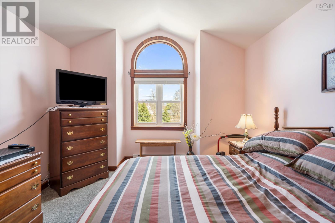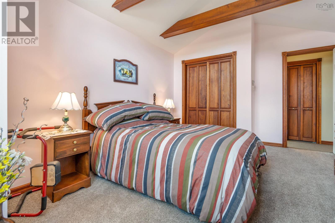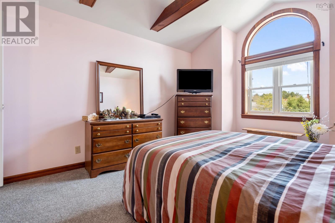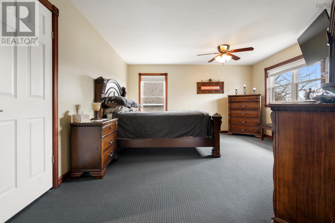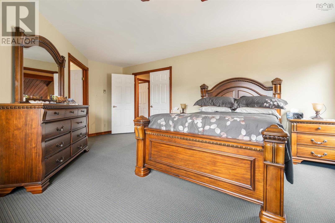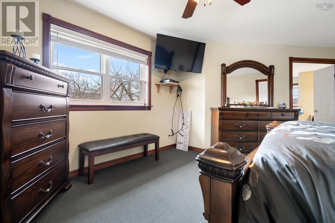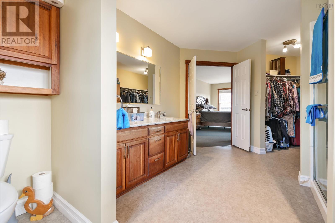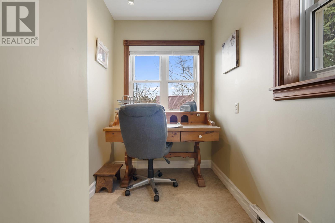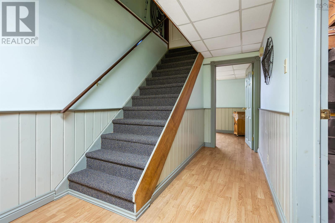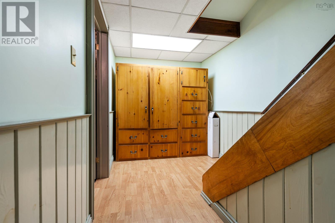3 Bedroom
3 Bathroom
2123 sqft
Contemporary
Heat Pump
Landscaped
$369,900
EXECUTIVE CONTEMPORARY HOME located in the heart of Oxford NS in a sought-out neighbourhood! This renovated home is sitting minutes from all Village convivences, with an attached garage, fenced in backyard and large deck. The main floor offers a large eat-in kitchen, dining room (currently used as a den), living room, half bath, back entry with laundry space and garage access! Upstairs you will find a large master bedroom with a walk in closet, en-suite and two guest bedrooms! Property features: Genlink, newer central air heat pump, wood stove, updated beautiful kitchen, and 10 year old roof. This is a beautiful property just waiting for its next owners! (id:25286)
Property Details
|
MLS® Number
|
202507188 |
|
Property Type
|
Single Family |
|
Community Name
|
Oxford |
|
Amenities Near By
|
Golf Course, Park, Playground, Shopping, Place Of Worship, Beach |
|
Structure
|
Shed |
Building
|
Bathroom Total
|
3 |
|
Bedrooms Above Ground
|
3 |
|
Bedrooms Total
|
3 |
|
Age
|
37 Years |
|
Appliances
|
Central Vacuum |
|
Architectural Style
|
Contemporary |
|
Basement Development
|
Finished |
|
Basement Type
|
Full (finished) |
|
Construction Style Attachment
|
Detached |
|
Cooling Type
|
Heat Pump |
|
Exterior Finish
|
Brick, Wood Siding |
|
Flooring Type
|
Carpeted, Laminate |
|
Foundation Type
|
Poured Concrete |
|
Half Bath Total
|
1 |
|
Stories Total
|
2 |
|
Size Interior
|
2123 Sqft |
|
Total Finished Area
|
2123 Sqft |
|
Type
|
House |
|
Utility Water
|
Municipal Water |
Parking
|
Garage
|
|
|
Attached Garage
|
|
|
Interlocked
|
|
Land
|
Acreage
|
No |
|
Land Amenities
|
Golf Course, Park, Playground, Shopping, Place Of Worship, Beach |
|
Landscape Features
|
Landscaped |
|
Sewer
|
Municipal Sewage System |
|
Size Irregular
|
0.1222 |
|
Size Total
|
0.1222 Ac |
|
Size Total Text
|
0.1222 Ac |
Rooms
| Level |
Type |
Length |
Width |
Dimensions |
|
Second Level |
Bedroom |
|
|
9.8x11.9 |
|
Second Level |
Bath (# Pieces 1-6) |
|
|
7x8 |
|
Second Level |
Primary Bedroom |
|
|
14.6x11.2+11.8x8x9 |
|
Second Level |
Ensuite (# Pieces 2-6) |
|
|
10x8 |
|
Second Level |
Bedroom |
|
|
13.8x11+5.3x2 |
|
Basement |
Recreational, Games Room |
|
|
17.8x17 |
|
Basement |
Utility Room |
|
|
12x8.3 |
|
Main Level |
Foyer |
|
|
6.2x4 |
|
Main Level |
Living Room |
|
|
17.6x13 |
|
Main Level |
Family Room |
|
|
16.2x12 |
|
Main Level |
Eat In Kitchen |
|
|
19.3x11.2 |
|
Main Level |
Bath (# Pieces 1-6) |
|
|
5x5 |
|
Main Level |
Laundry / Bath |
|
|
7.3x6.6 |
https://www.realtor.ca/real-estate/28137856/54-rideau-street-oxford-oxford

