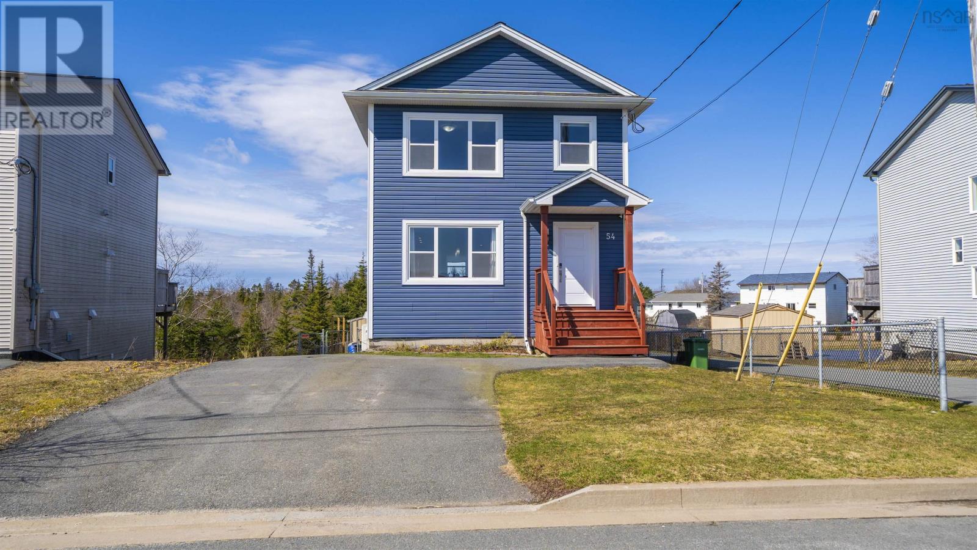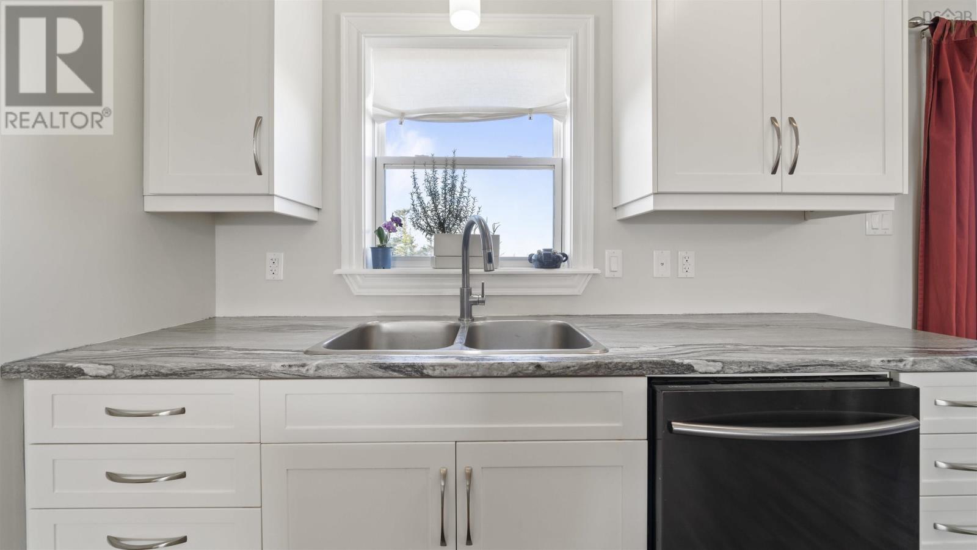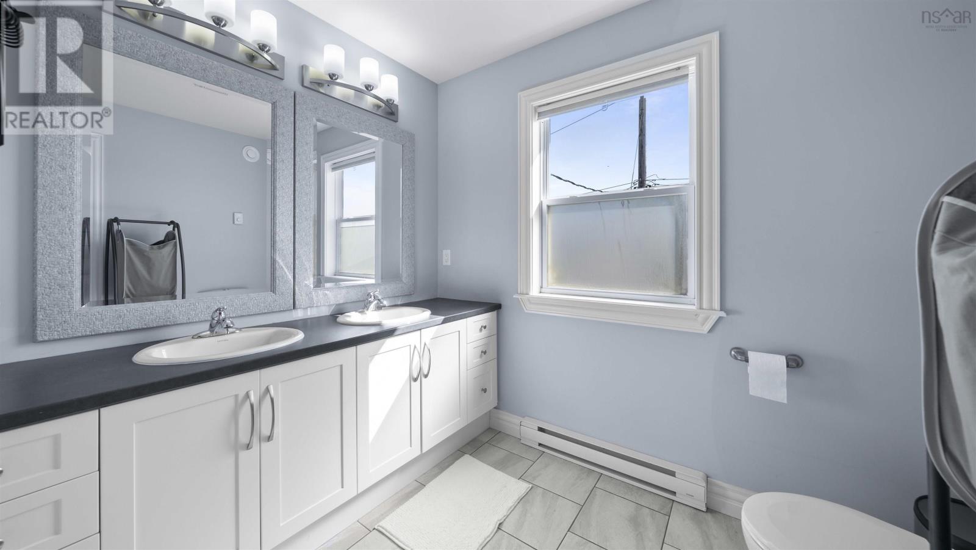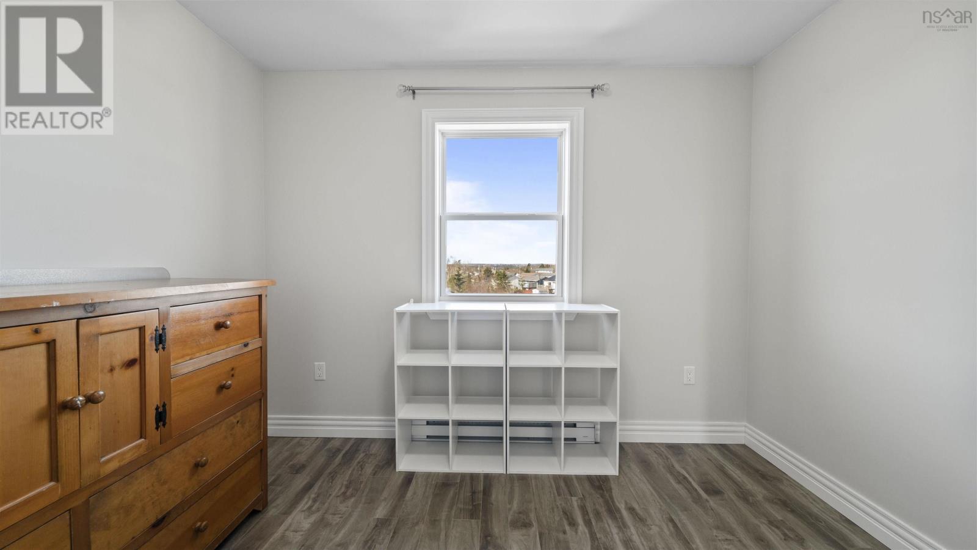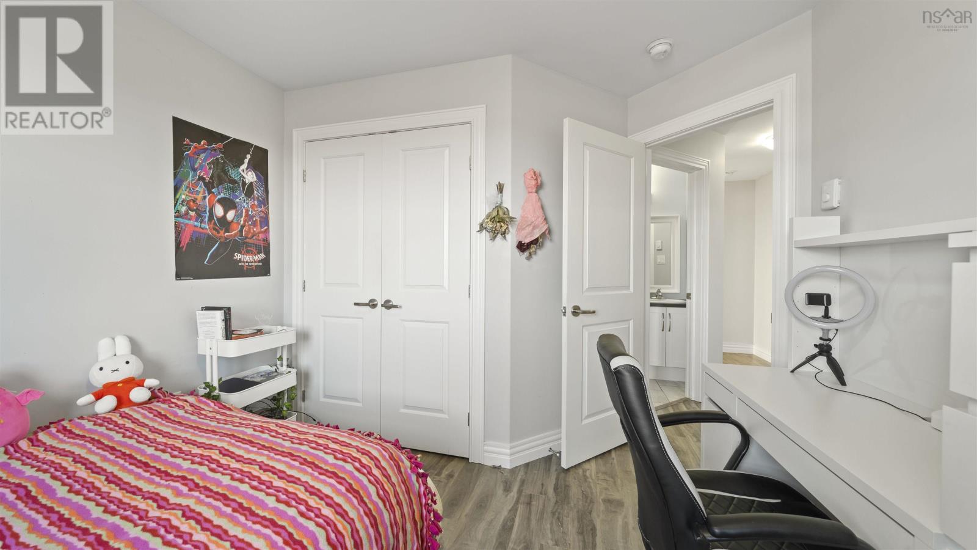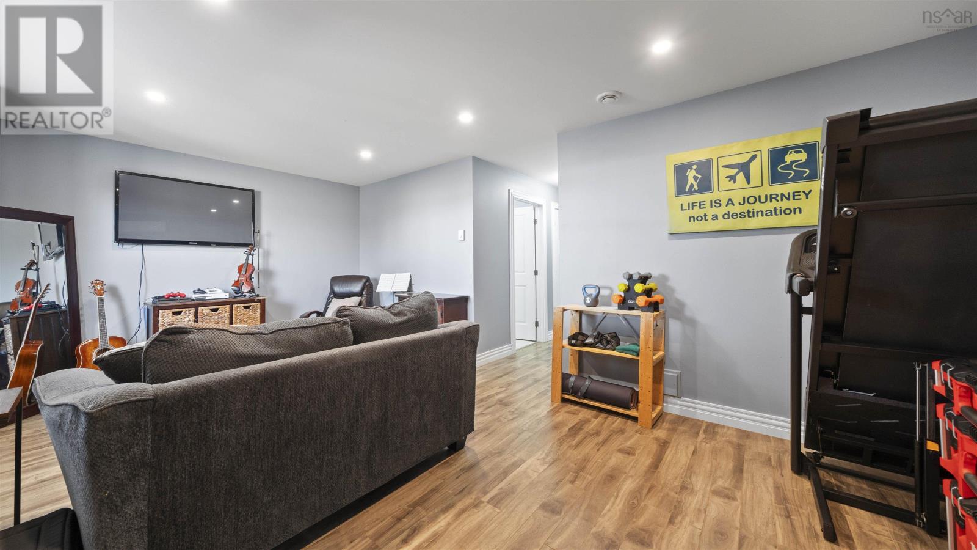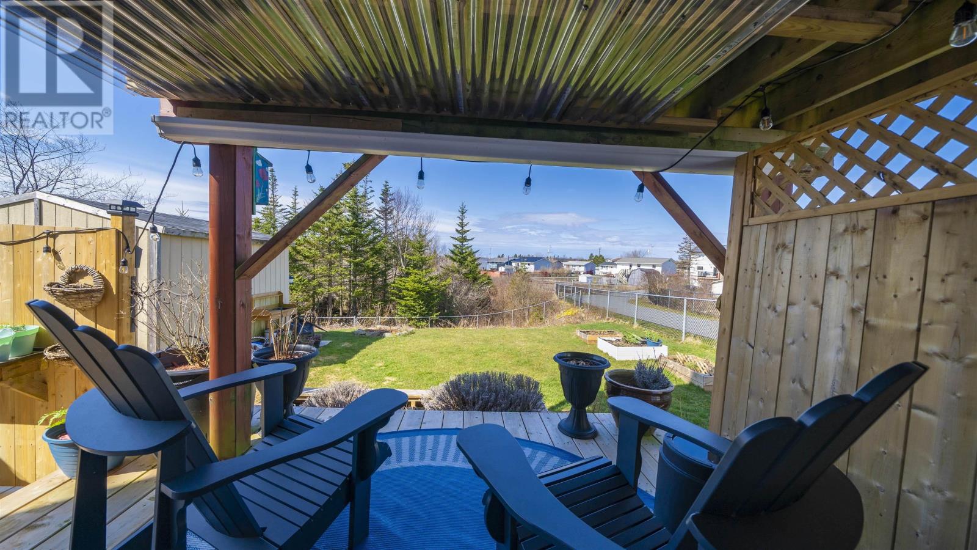4 Bedroom
4 Bathroom
2,263 ft2
Heat Pump
Landscaped
$585,000
This 6-year-old gem is nestled in one of Eastern Passage?s most sought-after neighbourhoods, offering the perfect blend of style, space, and function. With 4 spacious bedrooms and 3.5 bathrooms, this home offers a great space for existing or growing families, someone working from home or who just wants to enjoy the wonderful layout. Step inside to a bright, welcoming layout, enhanced by energy-efficient heat pumps throughout for year-round comfort. The main level flows beautifully for everyday living and entertaining and features a beautiful kitchen with an island, bright dining area and generous living room designed with a modern open concept layout. The upper level features 2 great sized bedrooms, full bath, laundry as well as the primary suite with its own ensuite. The lower level has the 4th bedroom, full bath, storage and den area. Step outside and enjoy not one, but two great decks ? a main-level deck perfect for morning coffee, and a custom-built privacy deck off the walkout basement, ideal for quiet evenings or summer gatherings. With thoughtful features and a prime location, this home truly stands out. Don?t miss the opportunity to make it yours! (id:25286)
Property Details
|
MLS® Number
|
202508428 |
|
Property Type
|
Single Family |
|
Community Name
|
Eastern Passage |
|
Amenities Near By
|
Golf Course, Park, Playground, Public Transit, Shopping, Place Of Worship, Beach |
|
Community Features
|
Recreational Facilities, School Bus |
|
Structure
|
Shed |
Building
|
Bathroom Total
|
4 |
|
Bedrooms Above Ground
|
3 |
|
Bedrooms Below Ground
|
1 |
|
Bedrooms Total
|
4 |
|
Appliances
|
Stove, Dishwasher, Dryer, Washer, Microwave Range Hood Combo, Refrigerator, Central Vacuum - Roughed In |
|
Constructed Date
|
2018 |
|
Construction Style Attachment
|
Detached |
|
Cooling Type
|
Heat Pump |
|
Exterior Finish
|
Vinyl |
|
Flooring Type
|
Ceramic Tile, Hardwood, Laminate |
|
Foundation Type
|
Poured Concrete |
|
Half Bath Total
|
1 |
|
Stories Total
|
2 |
|
Size Interior
|
2,263 Ft2 |
|
Total Finished Area
|
2263 Sqft |
|
Type
|
House |
|
Utility Water
|
Municipal Water |
Land
|
Acreage
|
No |
|
Land Amenities
|
Golf Course, Park, Playground, Public Transit, Shopping, Place Of Worship, Beach |
|
Landscape Features
|
Landscaped |
|
Sewer
|
Municipal Sewage System |
|
Size Irregular
|
0.1376 |
|
Size Total
|
0.1376 Ac |
|
Size Total Text
|
0.1376 Ac |
Rooms
| Level |
Type |
Length |
Width |
Dimensions |
|
Second Level |
Primary Bedroom |
|
|
12.3 x 10.6 |
|
Second Level |
Ensuite (# Pieces 2-6) |
|
|
7.8 x 10.6 |
|
Second Level |
Laundry Room |
|
|
5.9 x 5.0 |
|
Second Level |
Bedroom |
|
|
9.9 x 9.6 |
|
Second Level |
Bedroom |
|
|
10.1 x 9.7 |
|
Second Level |
Bath (# Pieces 1-6) |
|
|
10.5 x 5.5 |
|
Lower Level |
Den |
|
|
11.5 x 9.8 |
|
Lower Level |
Utility Room |
|
|
8.6 x 6.7 |
|
Lower Level |
Bedroom |
|
|
8.6 x 10.4 |
|
Lower Level |
Bath (# Pieces 1-6) |
|
|
7.8 x 5.2 |
|
Lower Level |
Recreational, Games Room |
|
|
20.5 x 12.4 |
|
Main Level |
Foyer |
|
|
8.2 x 8.4 |
|
Main Level |
Living Room |
|
|
12.3 x 19.7 |
|
Main Level |
Kitchen |
|
|
12.2 x 12.8 |
|
Main Level |
Dining Room |
|
|
8.3 x 12.8 |
|
Main Level |
Bath (# Pieces 1-6) |
|
|
7.8 x 4.10 |
https://www.realtor.ca/real-estate/28195085/54-kerri-lea-lane-eastern-passage-eastern-passage

