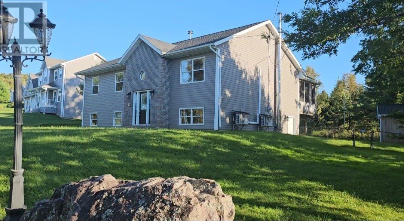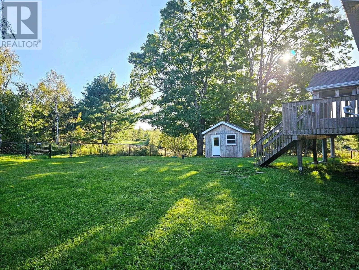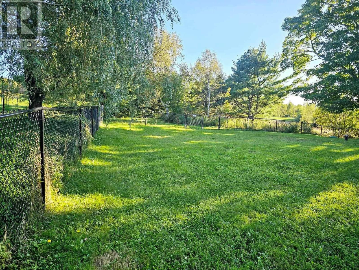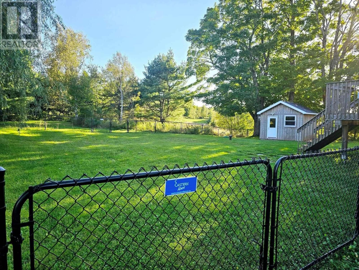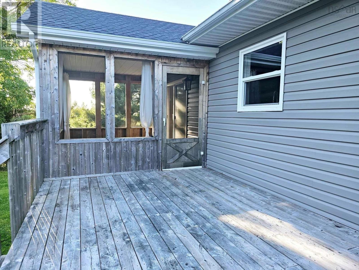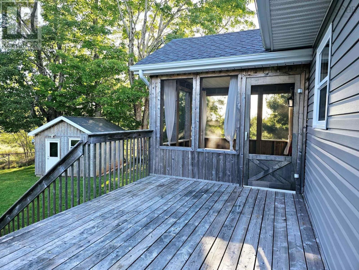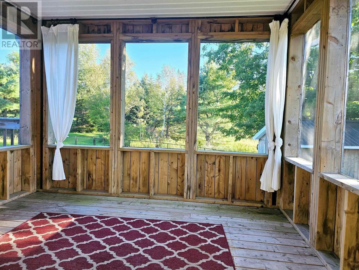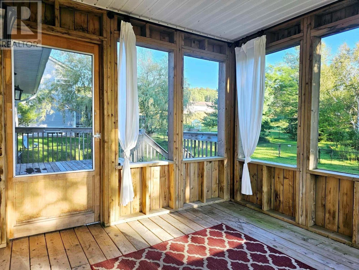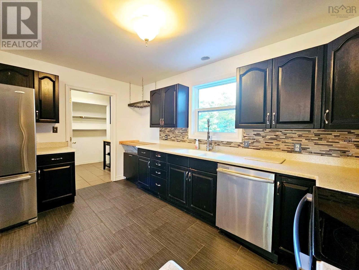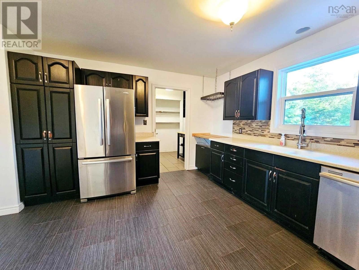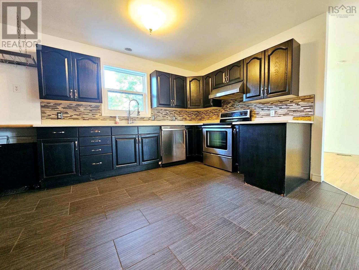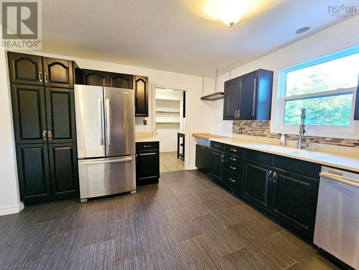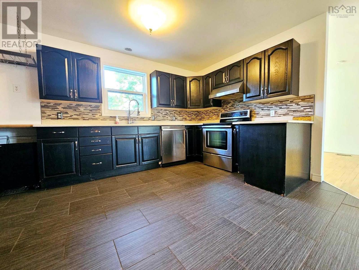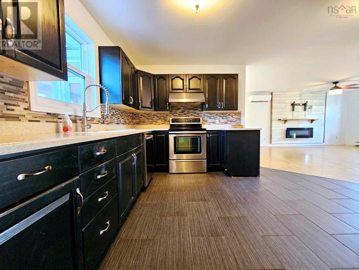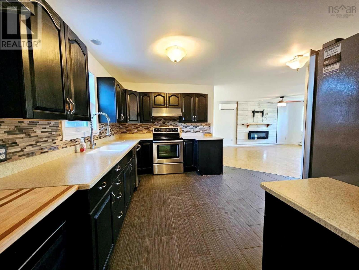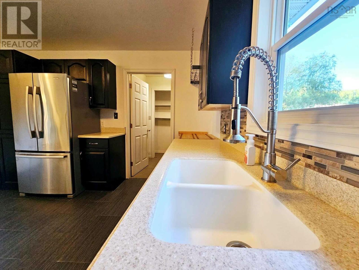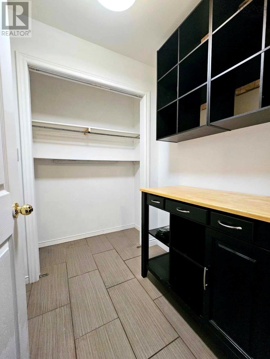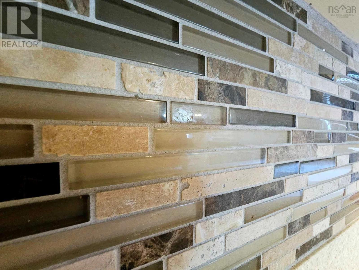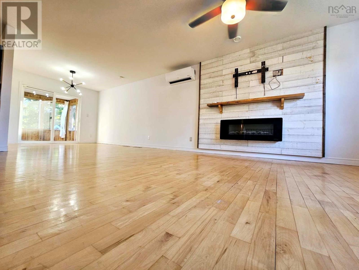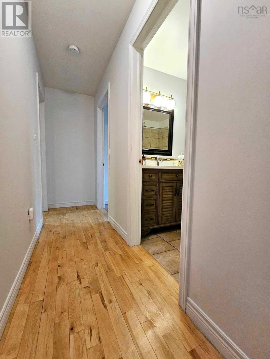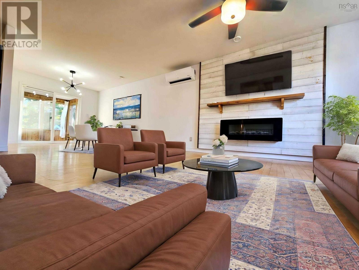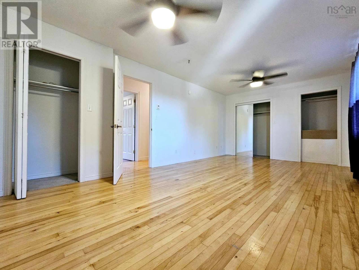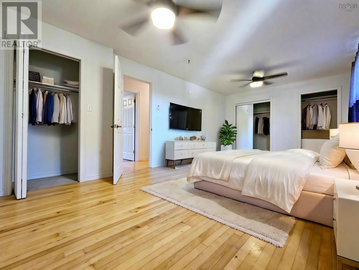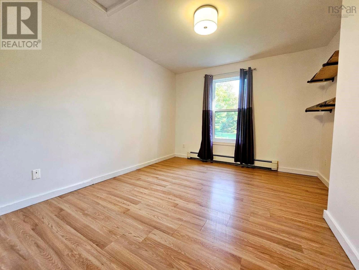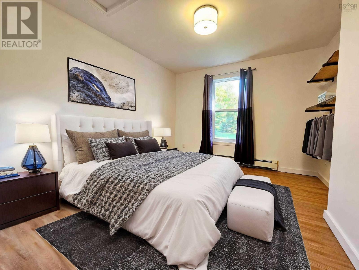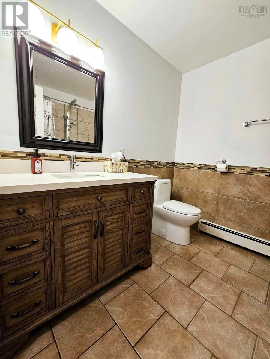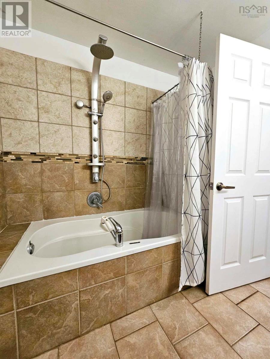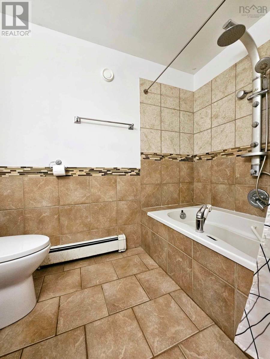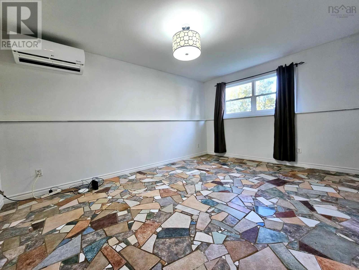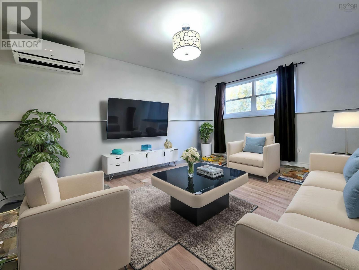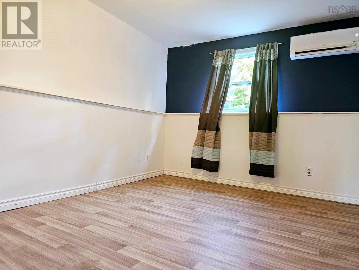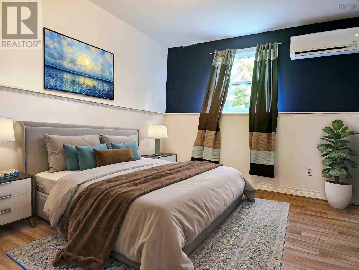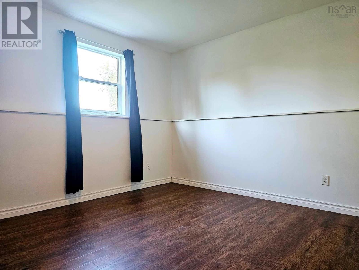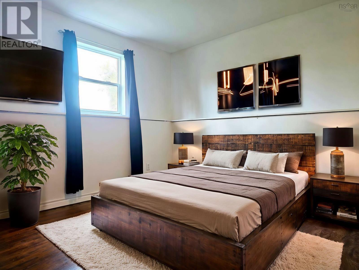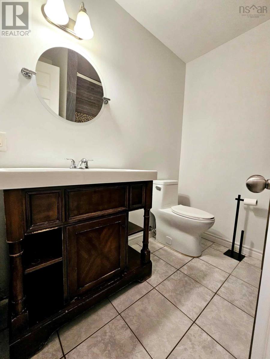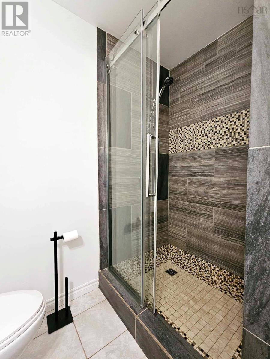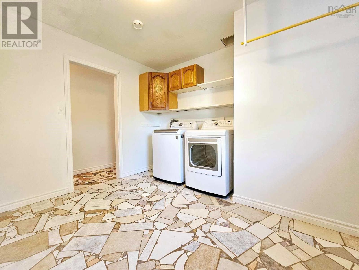4 Bedroom
2 Bathroom
Fireplace
Heat Pump
$428,500
**Charming Split Entry Home in Murray Siding**Discover your dream home in this beautifulfour-bedroom, two-bathroom residence situated on a peaceful cul de sac in the sought-after MurraySiding neighbourhood. **Spacious Bedrooms:** Enjoy ample space with four well-appointed bedrooms,perfect for families or guests.**Modern Bathrooms:** Two updated bathrooms provide convenience andstyle for your daily routine. **Bright and Airy Living Space:** A split entry design enhances the flowbetween living areas, making it perfect for entertaining. **Large Fenced Yard:** The expansive fencedyard is ideal for outdoor activities, gardening, or simply enjoying the serene surroundings.**QuietCul de Sac Location:** Experience privacy and tranquility while being just minutes away from localamenities.Don't miss out on this fantastic opportunity to own a beautiful home in a prime location! (id:25286)
Property Details
|
MLS® Number
|
202422294 |
|
Property Type
|
Single Family |
|
Community Name
|
Murray Siding |
|
Community Features
|
School Bus |
|
Structure
|
Shed |
Building
|
Bathroom Total
|
2 |
|
Bedrooms Above Ground
|
2 |
|
Bedrooms Below Ground
|
2 |
|
Bedrooms Total
|
4 |
|
Appliances
|
Stove, Dishwasher, Dryer, Washer, Refrigerator, Water Softener |
|
Basement Type
|
Full |
|
Constructed Date
|
2000 |
|
Construction Style Attachment
|
Detached |
|
Cooling Type
|
Heat Pump |
|
Exterior Finish
|
Brick, Vinyl |
|
Fireplace Present
|
Yes |
|
Flooring Type
|
Ceramic Tile, Hardwood, Laminate |
|
Foundation Type
|
Poured Concrete |
|
Stories Total
|
1 |
|
Total Finished Area
|
2311 Sqft |
|
Type
|
House |
|
Utility Water
|
Drilled Well |
Parking
Land
|
Acreage
|
No |
|
Sewer
|
Septic System |
|
Size Irregular
|
0.8358 |
|
Size Total
|
0.8358 Ac |
|
Size Total Text
|
0.8358 Ac |
Rooms
| Level |
Type |
Length |
Width |
Dimensions |
|
Basement |
Family Room |
|
|
10.5x14 |
|
Basement |
Laundry Room |
|
|
11x10 |
|
Basement |
Bedroom |
|
|
12x10 |
|
Basement |
Bedroom |
|
|
10x11 |
|
Basement |
Utility Room |
|
|
13x24 |
|
Basement |
Bath (# Pieces 1-6) |
|
|
- |
|
Main Level |
Kitchen |
|
|
13.8x13.8 |
|
Main Level |
Dining Room |
|
|
13.05x9.11 |
|
Main Level |
Living Room |
|
|
14.03x11.04 |
|
Main Level |
Primary Bedroom |
|
|
11x20 |
|
Main Level |
Bedroom |
|
|
13x9 |
|
Main Level |
Bath (# Pieces 1-6) |
|
|
- |
|
Main Level |
Other |
|
|
10x11 |
https://www.realtor.ca/real-estate/27418008/54-glenabbey-drive-murray-siding-murray-siding

