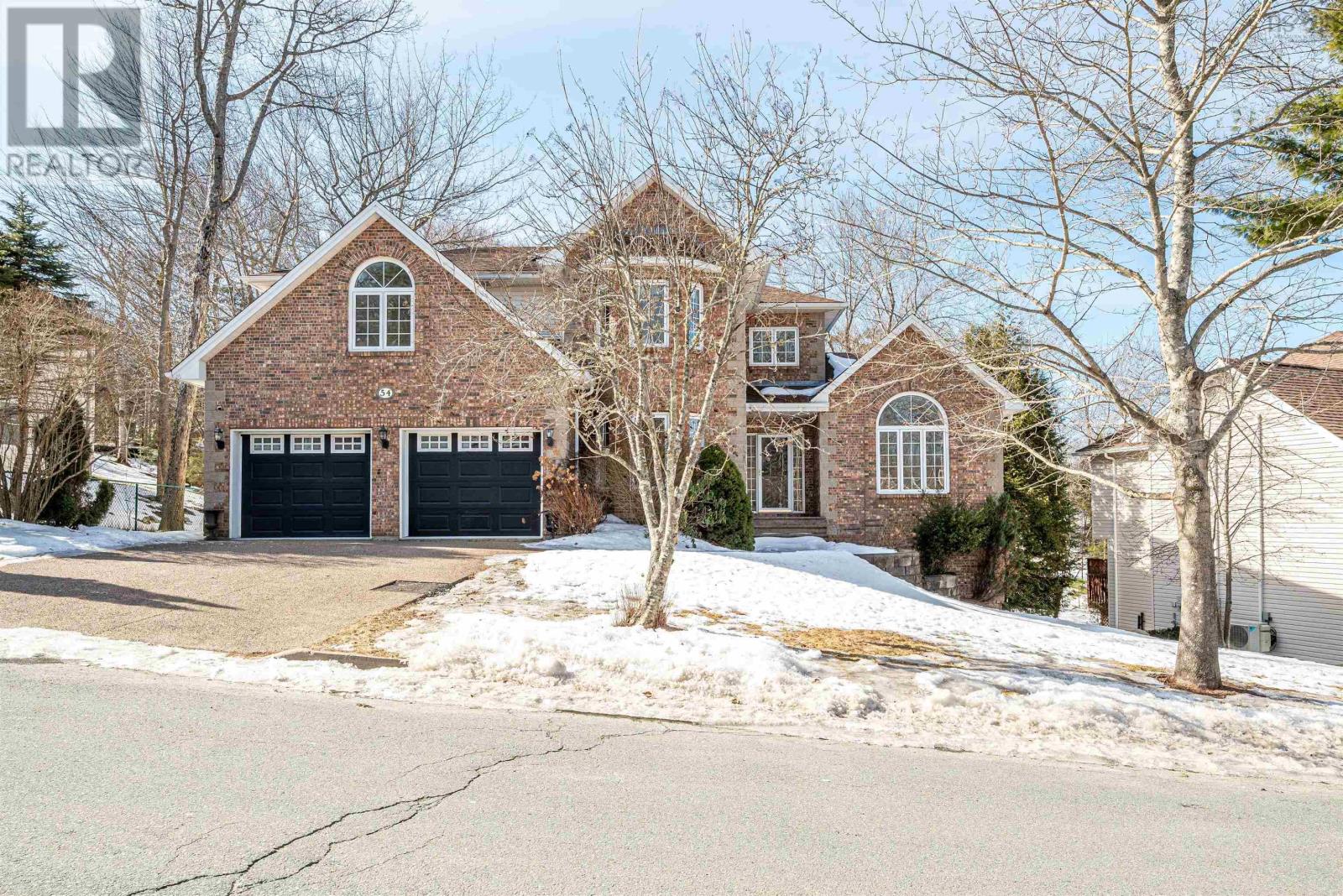5 Bedroom
4 Bathroom
4700 sqft
Fireplace
Landscaped
$999,000
Discover the perfect blend of elegance and comfort in this spacious 4,700 sq. ft. home, nestled on a serene and quiet street in Paper Mill Lake Community. With a newly painted interior and a brand-new back deck, this home is move-in ready! The main floor features a bright and inviting living room, a formal dining room, and a beautifully kitchen with granite countertops. The breakfast nook leads to the brand-new back deck, perfect for enjoying morning coffee or entertaining guests. A decent sized family room with a propane fireplace adds warmth and charm. Upstairs, you'll find a luxurious master suite with an ensuite bath, plus three additional bedrooms and a full bathroom. The fully finished walkout basement is a dream space, featuring a huge recreation room, a gym, an extra bedroom, and a full bathroom?ideal for guests or extended family. Additional highlights include a double-car garage and ample storage throughout. Located in a peaceful neighborhood, this home offers the space, comfort, and convenience you?ve been searching for. Schedule your private viewing today! (id:25286)
Property Details
|
MLS® Number
|
202504336 |
|
Property Type
|
Single Family |
|
Community Name
|
Bedford South |
|
Amenities Near By
|
Park, Playground |
|
Community Features
|
School Bus |
|
Features
|
Sloping |
Building
|
Bathroom Total
|
4 |
|
Bedrooms Above Ground
|
4 |
|
Bedrooms Below Ground
|
1 |
|
Bedrooms Total
|
5 |
|
Appliances
|
Range - Electric, Dishwasher, Dryer - Electric, Washer, Refrigerator |
|
Constructed Date
|
1997 |
|
Construction Style Attachment
|
Detached |
|
Exterior Finish
|
Brick, Vinyl |
|
Fireplace Present
|
Yes |
|
Flooring Type
|
Ceramic Tile, Hardwood, Vinyl |
|
Half Bath Total
|
1 |
|
Stories Total
|
2 |
|
Size Interior
|
4700 Sqft |
|
Total Finished Area
|
4700 Sqft |
|
Type
|
House |
|
Utility Water
|
Municipal Water |
Parking
Land
|
Acreage
|
No |
|
Land Amenities
|
Park, Playground |
|
Landscape Features
|
Landscaped |
|
Sewer
|
Municipal Sewage System |
|
Size Irregular
|
0.1822 |
|
Size Total
|
0.1822 Ac |
|
Size Total Text
|
0.1822 Ac |
Rooms
| Level |
Type |
Length |
Width |
Dimensions |
|
Second Level |
Primary Bedroom |
|
|
25X16.7 |
|
Second Level |
Bedroom |
|
|
11.6X11.3 |
|
Second Level |
Bedroom |
|
|
13.2X10.9 |
|
Second Level |
Bedroom |
|
|
14.5X11.4 |
|
Second Level |
Bath (# Pieces 1-6) |
|
|
7.7 x 12.4 |
|
Basement |
Recreational, Games Room |
|
|
39.6X23 |
|
Basement |
Bedroom |
|
|
15.4X14.6 |
|
Basement |
Bedroom |
|
|
14.5 x 17.9 |
|
Main Level |
Living Room |
|
|
13 X 16 |
|
Main Level |
Dining Room |
|
|
15.5 X 12.9 |
|
Main Level |
Kitchen |
|
|
25.6X15.4 |
|
Main Level |
Family Room |
|
|
18.5X15.4 |
|
Main Level |
Laundry Room |
|
|
5.5X7.3 |
|
Main Level |
Den |
|
|
14X11.3 |
|
Main Level |
Bath (# Pieces 1-6) |
|
|
5.6x3.8 |
https://www.realtor.ca/real-estate/27991696/54-ahmadi-crescent-bedford-south-bedford-south



















































