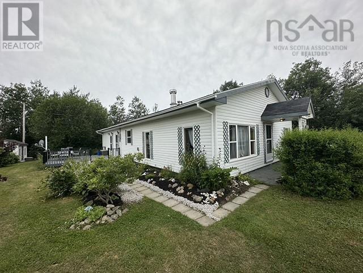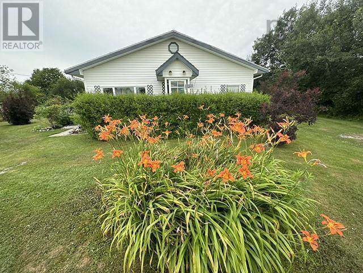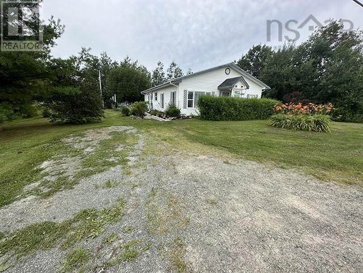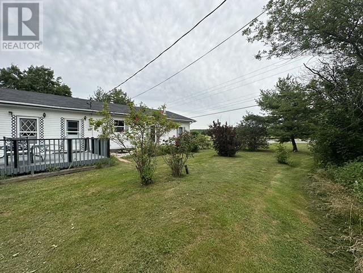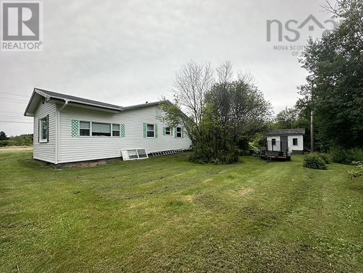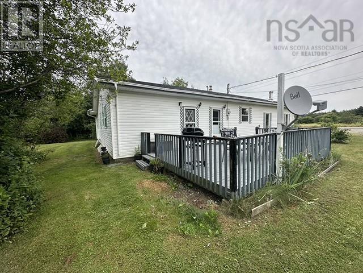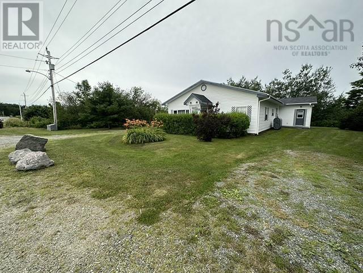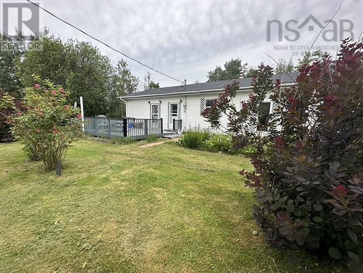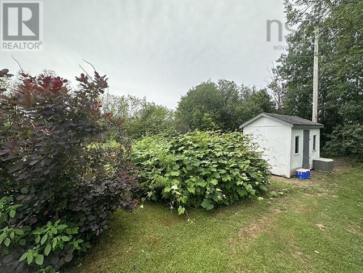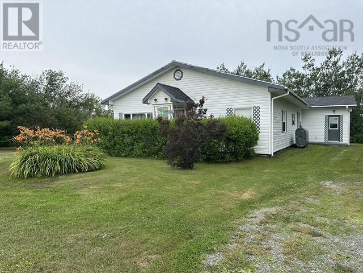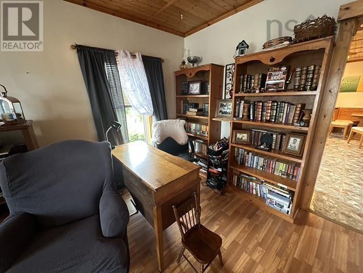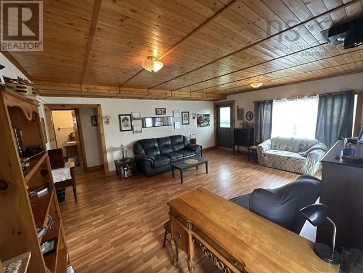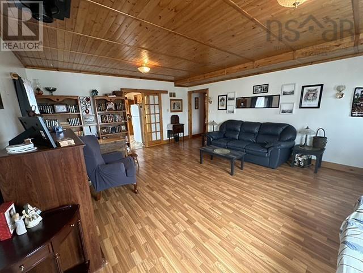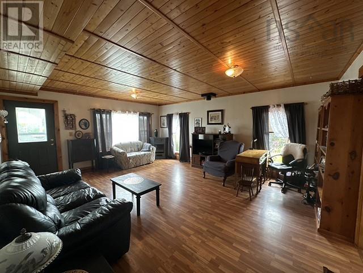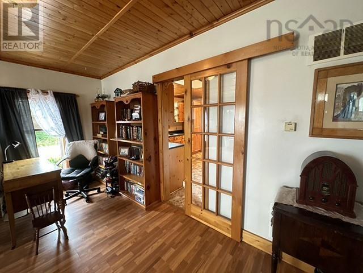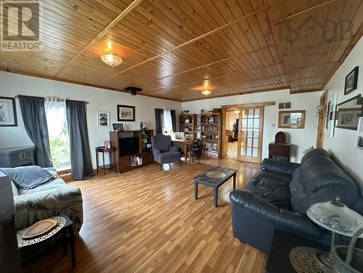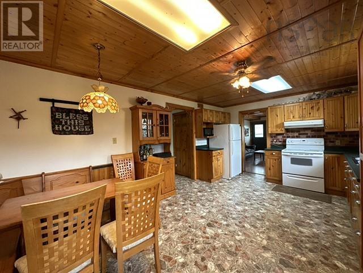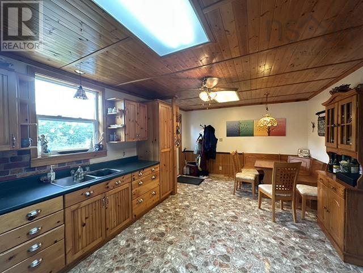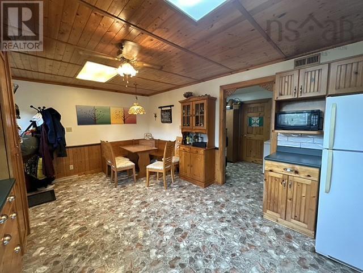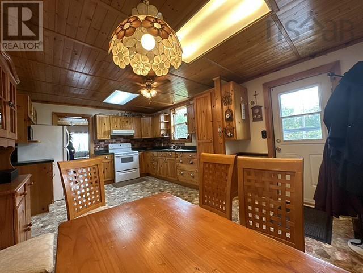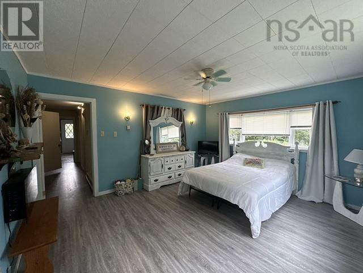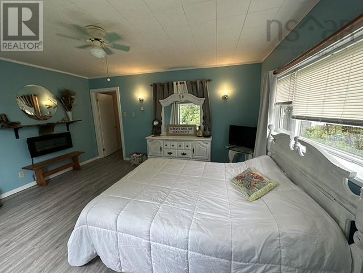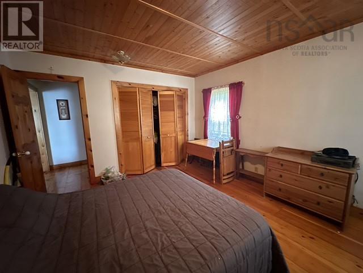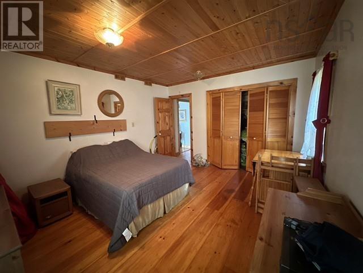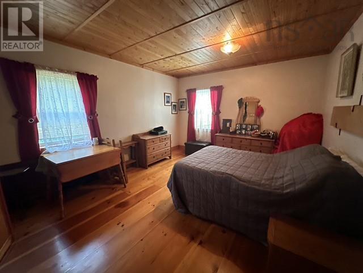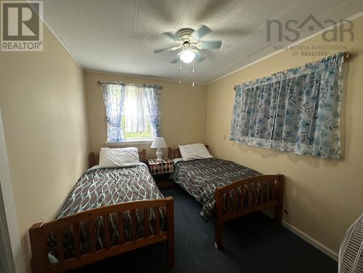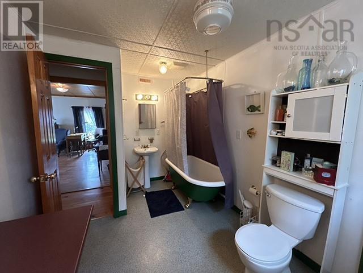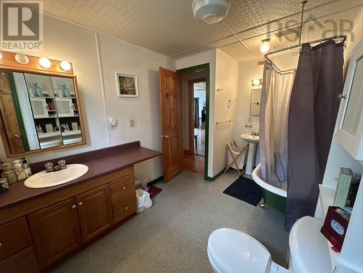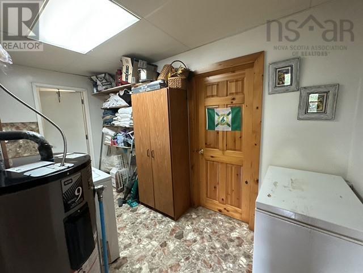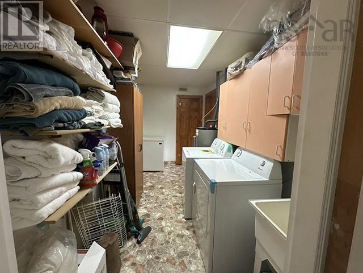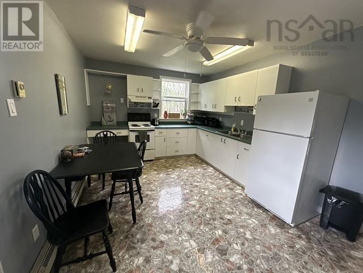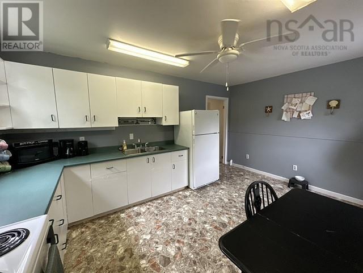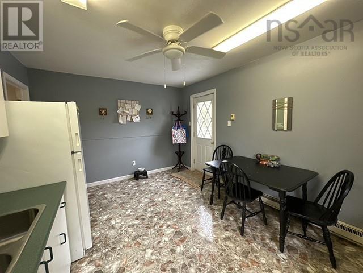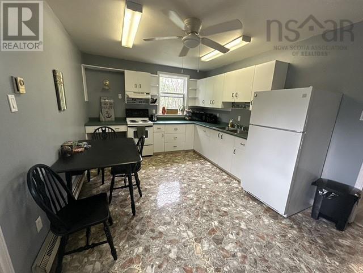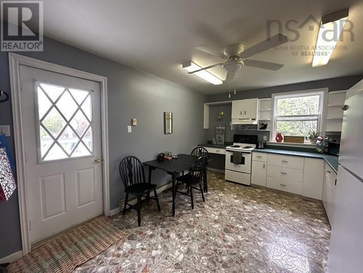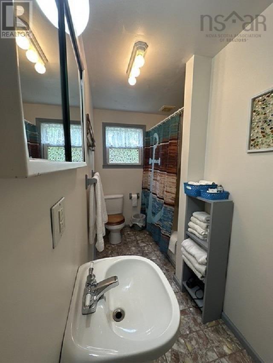4 Bedroom
2 Bathroom
2004 sqft
Landscaped
$299,000
Have you been looking on the Ceilidh Trail for a new home? The community of Judique has just what you're looking for. Have you been looking for a new home with an in-law suite or a rental unit to help with your mortgage or maybe and Air B n B income? This is the property for you. The home has a generous size living room, big enough for a Ceilidh, an eat in kitchen that could handle any size family. The master bedroom is huge! Laundry and a 3 piece bath and second bedroom round out the home. The unit to the rear is a two bedroom apartment with its own entrance. Could easily be converted to just a large home. Only a minute walk to one of the best music venues in Cape Breton. Beaches close by. A short drive to the golf courses in Inverness or a short drive to Port Hawkesbury for all your shopping needs. This is a very unique property. This is worth a look. (id:25286)
Property Details
|
MLS® Number
|
202418959 |
|
Property Type
|
Single Family |
|
Community Name
|
Judique |
|
Amenities Near By
|
Place Of Worship |
|
Community Features
|
Recreational Facilities, School Bus |
|
Features
|
Sloping |
|
Structure
|
Shed |
Building
|
Bathroom Total
|
2 |
|
Bedrooms Above Ground
|
4 |
|
Bedrooms Total
|
4 |
|
Basement Type
|
None |
|
Constructed Date
|
1963 |
|
Construction Style Attachment
|
Detached |
|
Exterior Finish
|
Vinyl |
|
Flooring Type
|
Laminate, Vinyl |
|
Foundation Type
|
Poured Concrete, Concrete Slab |
|
Stories Total
|
1 |
|
Size Interior
|
2004 Sqft |
|
Total Finished Area
|
2004 Sqft |
|
Type
|
House |
|
Utility Water
|
Municipal Water |
Parking
Land
|
Acreage
|
No |
|
Land Amenities
|
Place Of Worship |
|
Landscape Features
|
Landscaped |
|
Sewer
|
Septic System |
|
Size Irregular
|
0.4821 |
|
Size Total
|
0.4821 Ac |
|
Size Total Text
|
0.4821 Ac |
Rooms
| Level |
Type |
Length |
Width |
Dimensions |
|
Main Level |
Kitchen |
|
|
19. x 11.8 |
|
Main Level |
Living Room |
|
|
19.8. x 16 |
|
Main Level |
Primary Bedroom |
|
|
14. x 12 |
|
Main Level |
Bedroom |
|
|
9.5. x 12.9 |
|
Main Level |
Laundry Room |
|
|
13. x 7 |
|
Main Level |
Bath (# Pieces 1-6) |
|
|
7.8. x 8./ 8.4. x 7 x 3.2 |
|
Main Level |
Kitchen |
|
|
14.9. x 11.3 |
|
Main Level |
Living Room |
|
|
12.7. x 15.3 |
|
Main Level |
Bedroom |
|
|
10.6. x 8.3 |
|
Main Level |
Bath (# Pieces 1-6) |
|
|
11.6. x 6.1 |
|
Main Level |
Bedroom |
|
|
9. x 12.2 |
https://www.realtor.ca/real-estate/27262891/5381-19-highway-judique-judique

