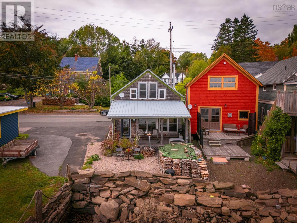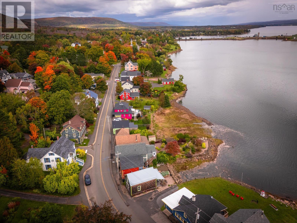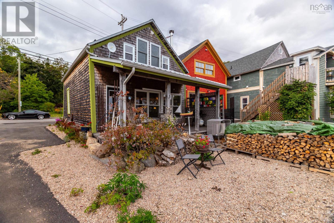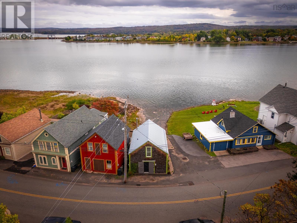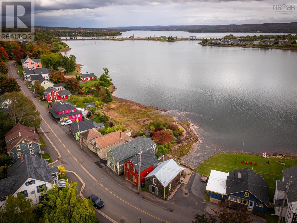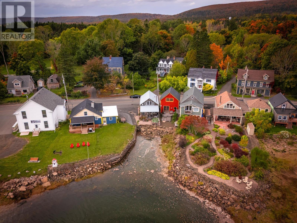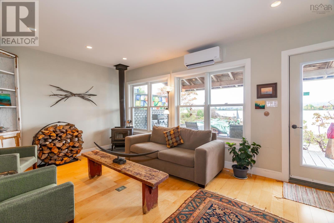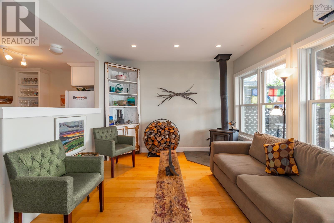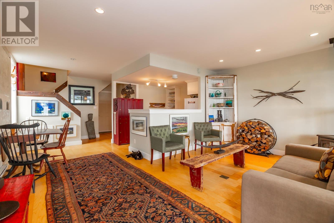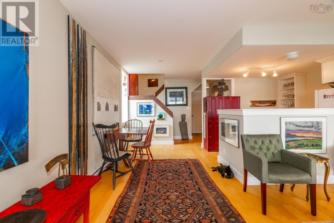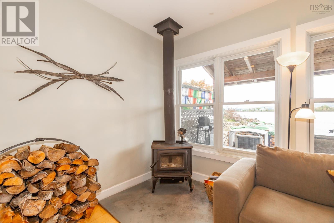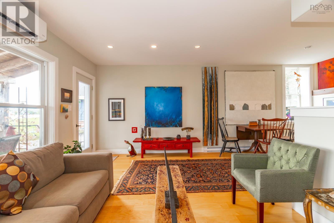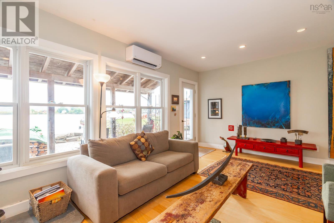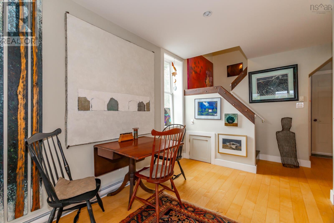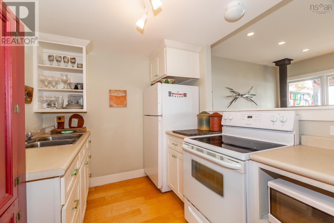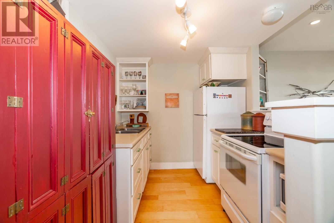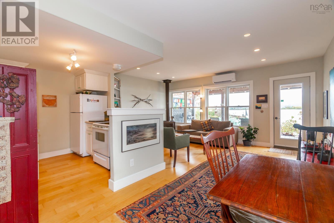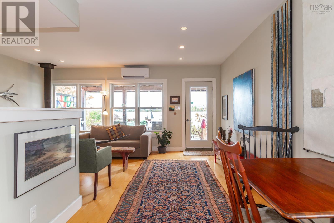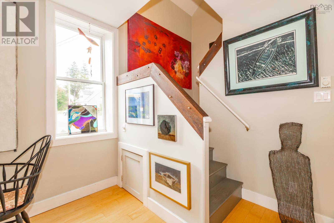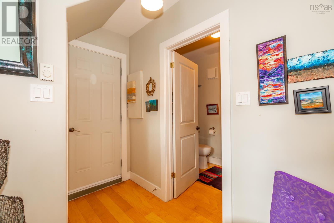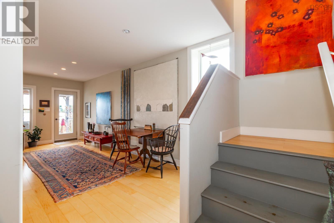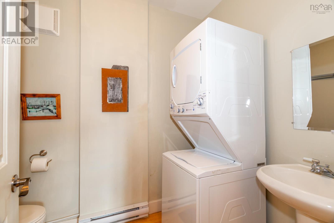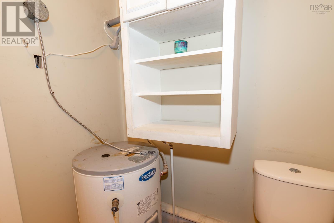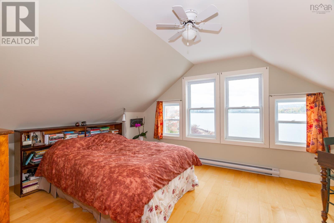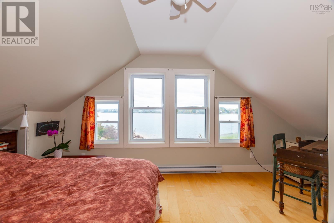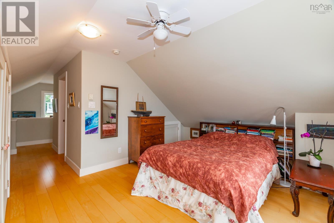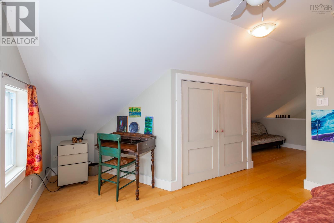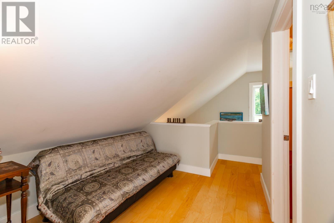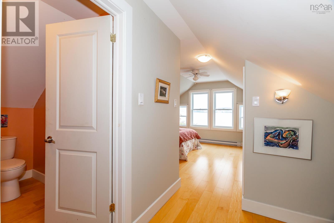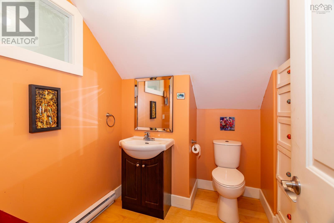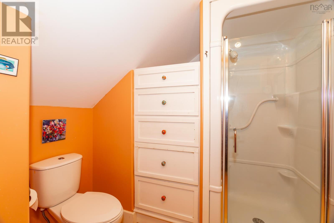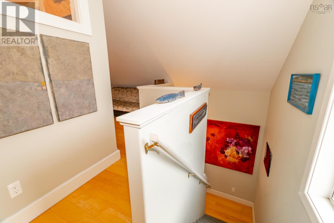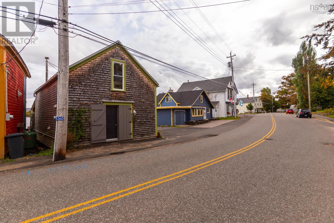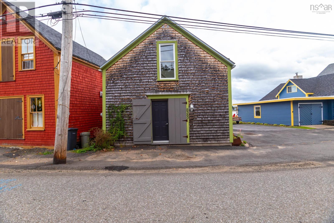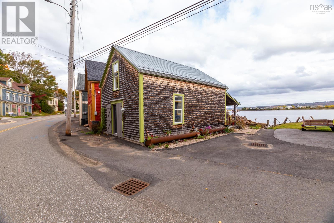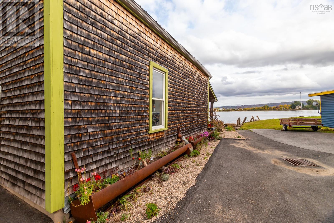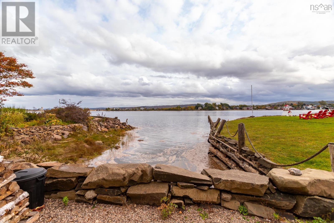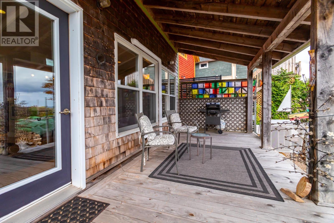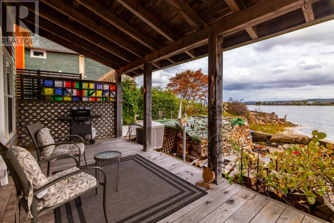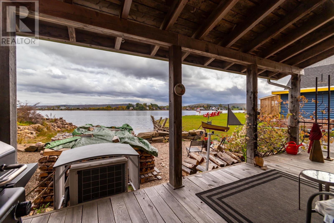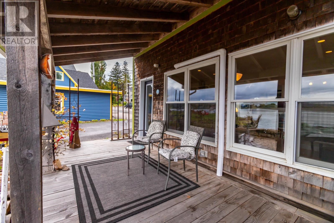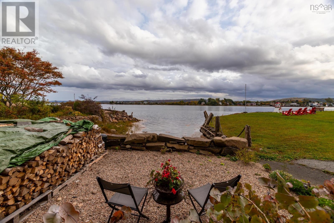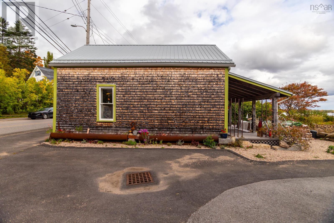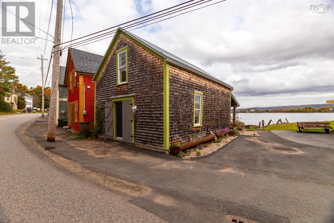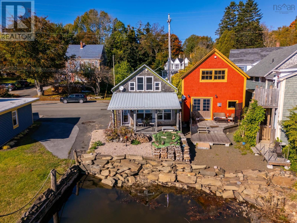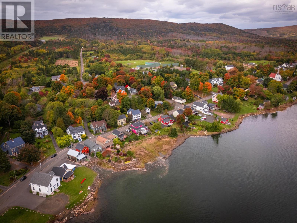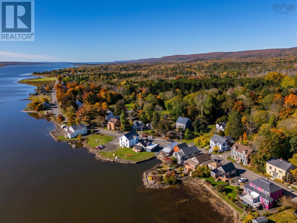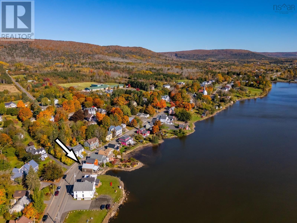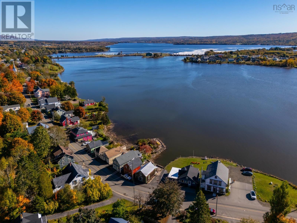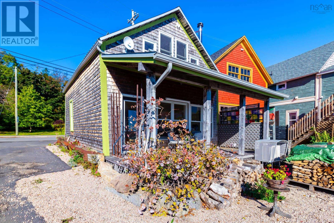1 Bedroom
2 Bathroom
970 sqft
Heat Pump
Waterfront
$399,900
Unique waterfront home in the heart of Granville Ferry, one of the most picturesque villages in Canada. This house was stripped to the bones and re-built, keeping the traditional Nova Scotian shingled look and feel outside, while creating a modern/contemporary space inside. On the main floor you will discover an open concept living, dining, and kitchen area overlooking the water and the beautiful town of Annapolis Royal. There is also a bathroom/laundry and ample storage space. Upstairs is a spacious, bright bedroom with panoramic water views and vistas of the historic town across the river. A comfortable seating area, full ensuite bathroom and lots more storage completes this level. Enjoy seamless indoor/outdoor living by stepping from your living room onto the South facing deck while you contemplate launching your kayak or simply soaking up the ever-changing tidal Annapolis River with its abundant sea bird life. This cozy, low maintenance home with a metal roof, is very easy to heat/cool (heat pump, electric baseboard & wood stove), is on municipal water and sewer, and is within walking distance to everything. Book your private viewing today! The warm and inviting community of Granville Ferry/Annapolis Royal offers an array of restaurants, art galleries and shops. Enjoy the Farmer's Market, take in theatre, musical performances and movies year-round at King's Theatre. Stroll through the Historic Gardens and heritage district that includes Fort Anne. The area is a nature lover's dream with many parks and scenic trails. Spend the day golfing, boating, fishing, practicing yoga or playing pickleball. Or do nothing but relax in the beauty of your new surroundings. Schools, churches, and healthcare are all available nearby. (id:25286)
Property Details
|
MLS® Number
|
202425796 |
|
Property Type
|
Single Family |
|
Community Name
|
Granville Ferry |
|
Amenities Near By
|
Golf Course, Park, Playground, Public Transit, Shopping, Place Of Worship |
|
Community Features
|
Recreational Facilities, School Bus |
|
Features
|
Level |
|
View Type
|
Harbour, View Of Water |
|
Water Front Type
|
Waterfront |
Building
|
Bathroom Total
|
2 |
|
Bedrooms Above Ground
|
1 |
|
Bedrooms Total
|
1 |
|
Appliances
|
Stove, Washer/dryer Combo, Refrigerator |
|
Basement Type
|
None |
|
Construction Style Attachment
|
Detached |
|
Cooling Type
|
Heat Pump |
|
Exterior Finish
|
Wood Shingles |
|
Flooring Type
|
Hardwood |
|
Half Bath Total
|
1 |
|
Stories Total
|
2 |
|
Size Interior
|
970 Sqft |
|
Total Finished Area
|
970 Sqft |
|
Type
|
House |
|
Utility Water
|
Municipal Water |
Land
|
Acreage
|
No |
|
Land Amenities
|
Golf Course, Park, Playground, Public Transit, Shopping, Place Of Worship |
|
Sewer
|
Municipal Sewage System |
|
Size Irregular
|
0.0235 |
|
Size Total
|
0.0235 Ac |
|
Size Total Text
|
0.0235 Ac |
Rooms
| Level |
Type |
Length |
Width |
Dimensions |
|
Second Level |
Bath (# Pieces 1-6) |
|
|
8.9 x 7.7 |
|
Second Level |
Den |
|
|
8.8 x 7.10 |
|
Second Level |
Primary Bedroom |
|
|
16 x 11.8 |
|
Second Level |
Storage |
|
|
9.9 x 3.9 |
|
Main Level |
Foyer |
|
|
3.9 x 3.7 |
|
Main Level |
Bath (# Pieces 1-6) |
|
|
8.2 x 5.6 |
|
Main Level |
Dining Room |
|
|
9.9 x 8.8 |
|
Main Level |
Kitchen |
|
|
9.5 x 8.1 |
|
Main Level |
Living Room |
|
|
11.4 x 17.9 |
|
Main Level |
Storage |
|
|
3 x 5 |
https://www.realtor.ca/real-estate/27604325/5360-granville-road-granville-ferry-granville-ferry

