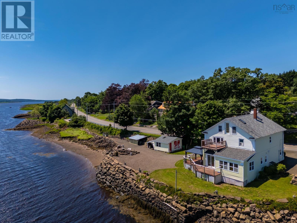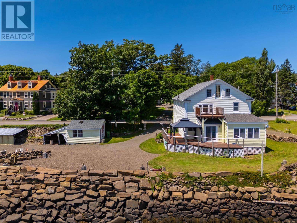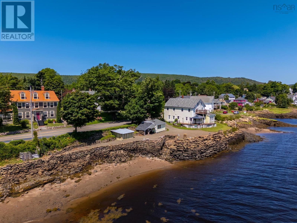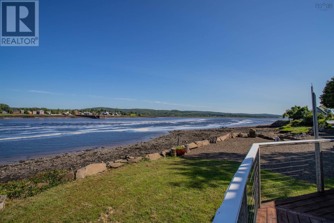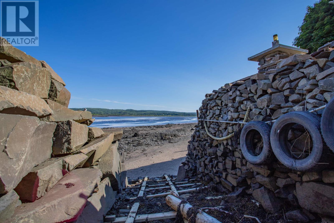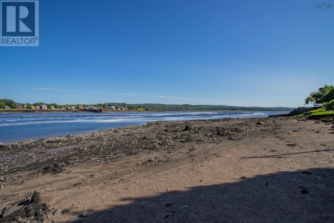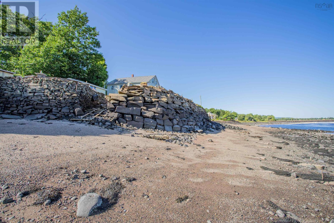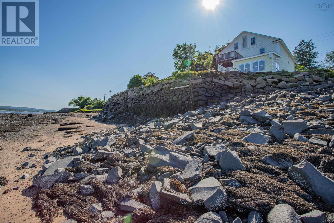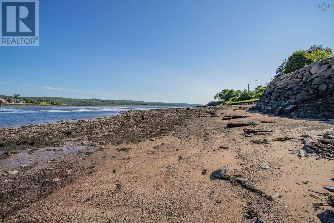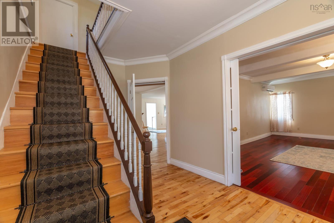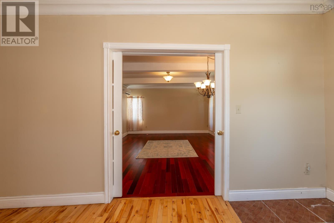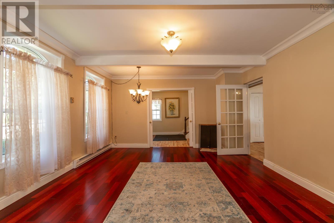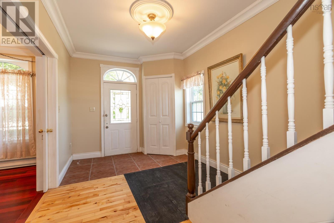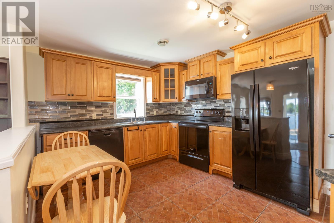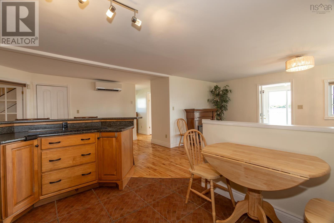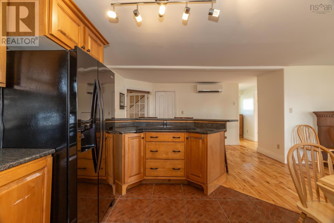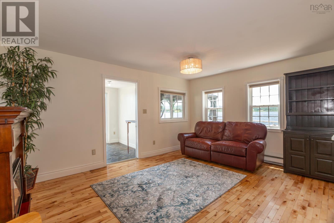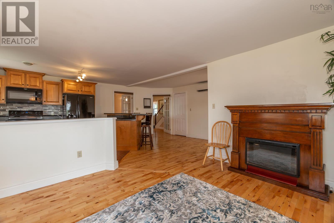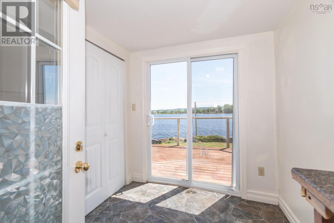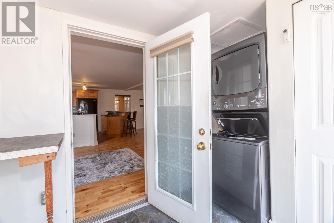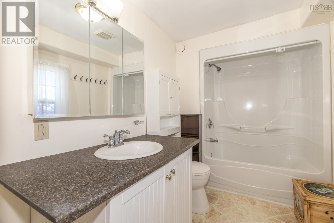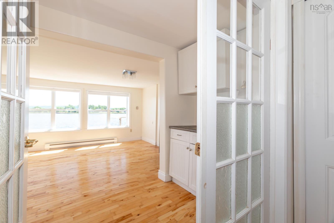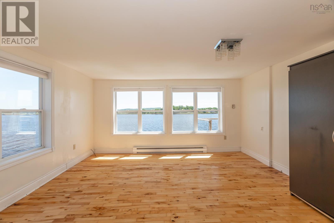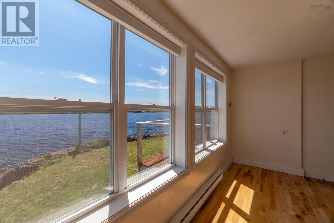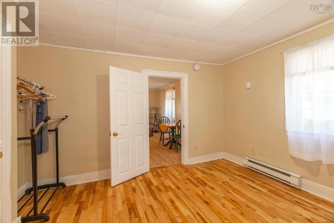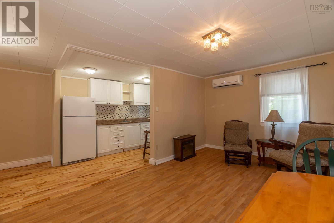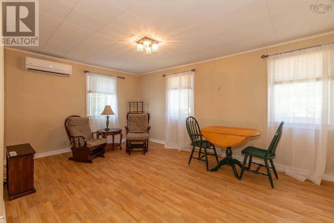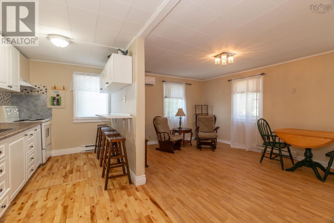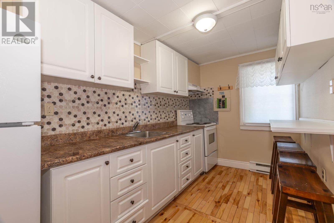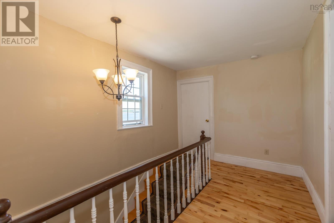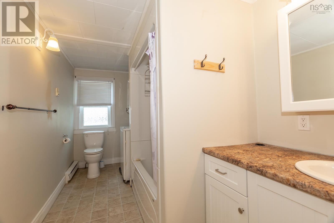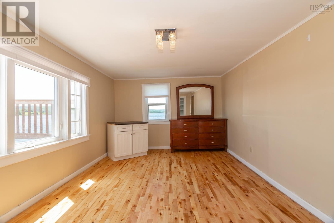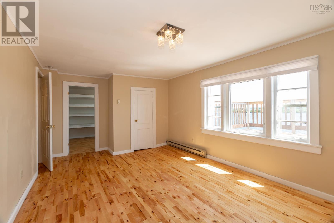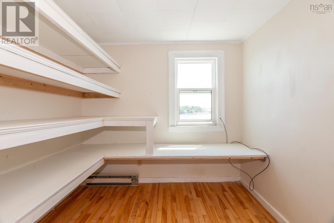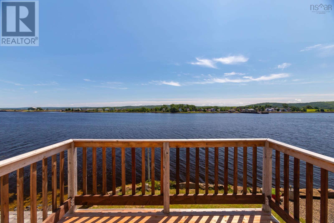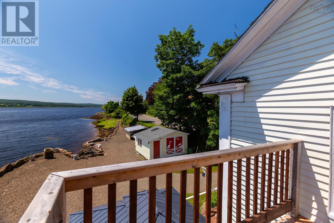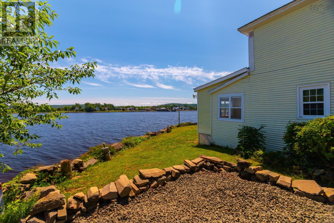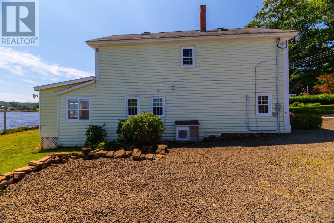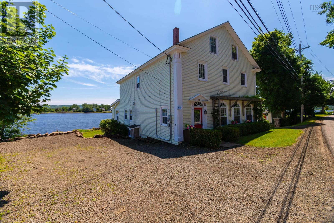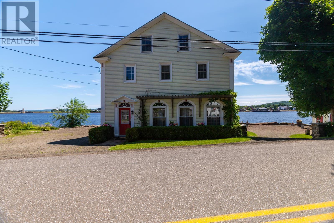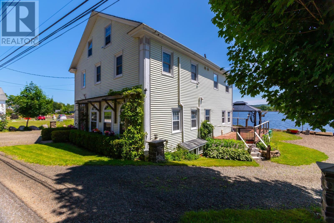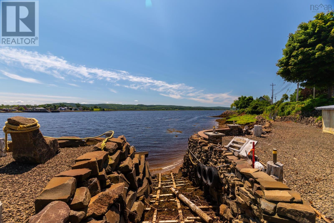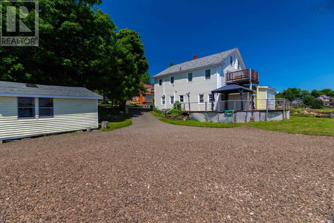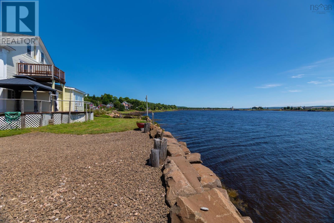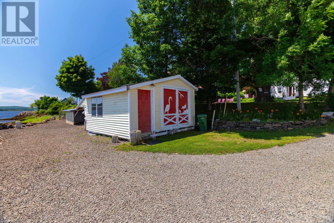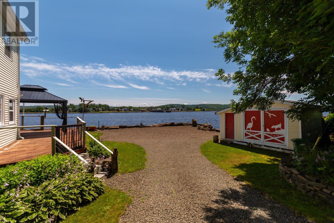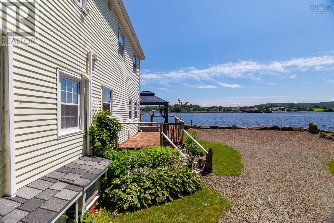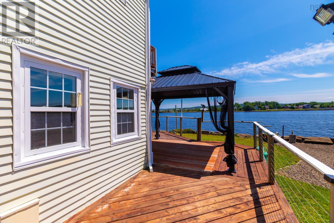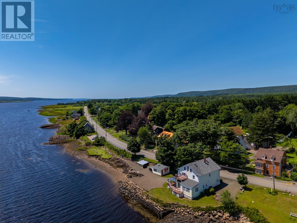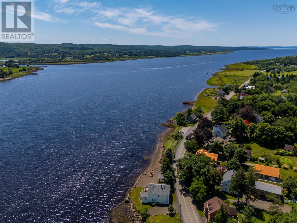3 Bedroom
2 Bathroom
2700 sqft
Heat Pump
Waterfront
Landscaped
$495,000
A rare find! Don't miss this fully renovated and spacious home with a secondary suite on a desirable oceanfront lot with beach access. The property is located in Granville Ferry, a quiet, low-traffic community with quick access to the amenities, restaurants, cafes & markets of neighbouring Annapolis Royal. Extensively renovated since 2013, the home is in excellent condition and all major systems have been updated (electrical, plumbing, kitchens, windows, heat pumps). The second level contains a full secondary suite (4pc bathroom, kitchen, laundry, living room + 2 bedrooms) providing space for large families, potential for rental income or BNB options. Unfinished walk-up attic provides extra storage & expansion potential. Outside you'll find a boat launch to access the water at high tide and direct access to a private, sandy beach at low tide. From the oversized deck and upper level balcony you'll see the world's highest tides and admire historic Annapolis Royal. Extensive effort has gone into the landscaping at this lot, including the overbuilt rockwall at the shore line to prevent erosion. Wired 16x16 shed for outdoor storage. Municipal water & sewer. All appliances included. This home is well suited for many lifestyles and hospitality ventures. Book your viewing to see the ever changing scenery for yourself! (id:25286)
Property Details
|
MLS® Number
|
202417412 |
|
Property Type
|
Single Family |
|
Community Name
|
Granville Ferry |
|
Amenities Near By
|
Golf Course, Park, Playground, Public Transit, Shopping, Place Of Worship, Beach |
|
Community Features
|
Recreational Facilities, School Bus |
|
Features
|
Level |
|
Structure
|
Shed |
|
View Type
|
Ocean View, View Of Water |
|
Water Front Type
|
Waterfront |
Building
|
Bathroom Total
|
2 |
|
Bedrooms Above Ground
|
3 |
|
Bedrooms Total
|
3 |
|
Appliances
|
Stove, Dishwasher, Dryer, Washer, Refrigerator |
|
Basement Development
|
Unfinished |
|
Basement Features
|
Walk Out |
|
Basement Type
|
Partial (unfinished) |
|
Construction Style Attachment
|
Detached |
|
Cooling Type
|
Heat Pump |
|
Exterior Finish
|
Aluminum Siding, Vinyl |
|
Flooring Type
|
Hardwood, Tile, Vinyl |
|
Foundation Type
|
Poured Concrete, Stone |
|
Stories Total
|
2 |
|
Size Interior
|
2700 Sqft |
|
Total Finished Area
|
2700 Sqft |
|
Type
|
House |
|
Utility Water
|
Municipal Water |
Parking
Land
|
Acreage
|
No |
|
Land Amenities
|
Golf Course, Park, Playground, Public Transit, Shopping, Place Of Worship, Beach |
|
Landscape Features
|
Landscaped |
|
Sewer
|
Municipal Sewage System |
|
Size Irregular
|
0.1161 |
|
Size Total
|
0.1161 Ac |
|
Size Total Text
|
0.1161 Ac |
Rooms
| Level |
Type |
Length |
Width |
Dimensions |
|
Second Level |
Foyer |
|
|
8.6x11.8 |
|
Second Level |
Bedroom |
|
|
11.5x12.2 |
|
Second Level |
Family Room |
|
|
11.3x16.1 |
|
Second Level |
Kitchen |
|
|
6.7x16.1 |
|
Second Level |
Bath (# Pieces 1-6) |
|
|
6.9x14.7 |
|
Second Level |
Bedroom |
|
|
11.2x19.8 |
|
Second Level |
Storage |
|
|
8.6x9.11 |
|
Main Level |
Foyer |
|
|
17.5x18.10 - jog |
|
Main Level |
Living Room |
|
|
14.1x19.3 |
|
Main Level |
Eat In Kitchen |
|
|
9.9x22.2 |
|
Main Level |
Dining Room |
|
|
11.7x15.3 |
|
Main Level |
Laundry / Bath |
|
|
7.7x7. + jog |
|
Main Level |
Bath (# Pieces 1-6) |
|
|
10.1x6.4 |
|
Main Level |
Bedroom |
|
|
17.2x14.2 |
https://www.realtor.ca/real-estate/27199515/5344-granville-road-granville-ferry-granville-ferry

