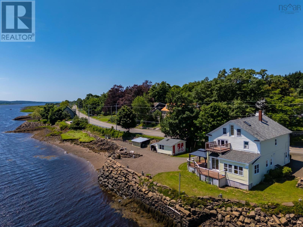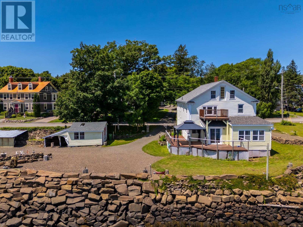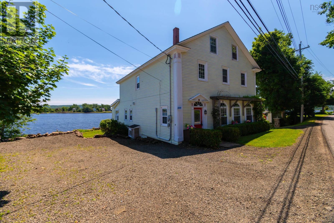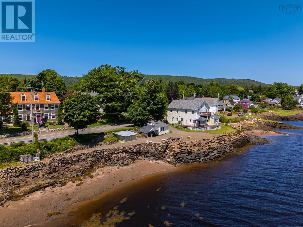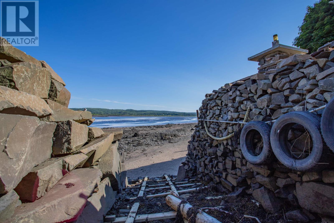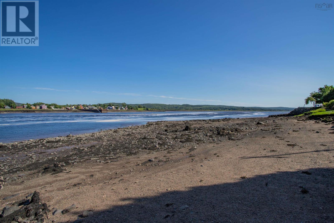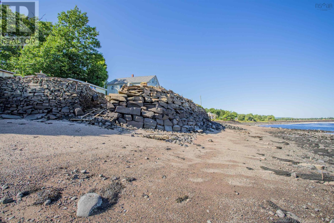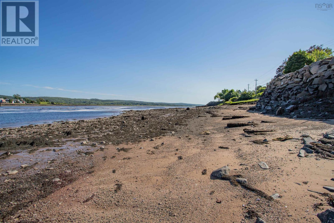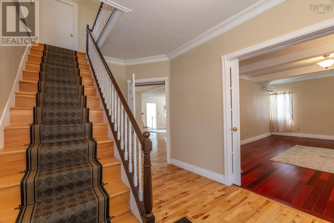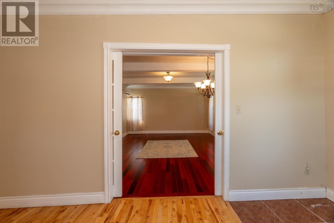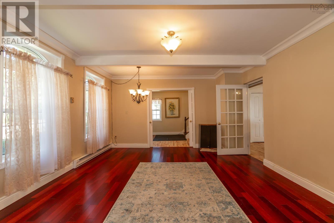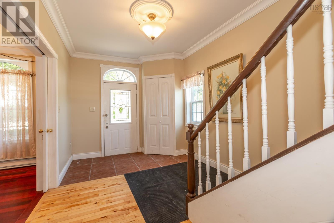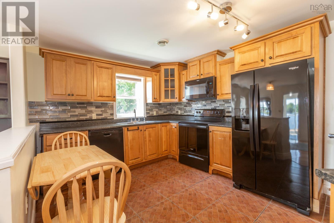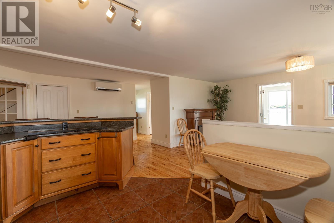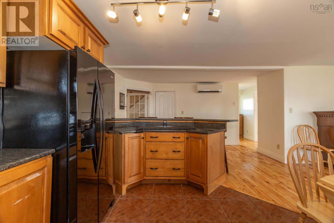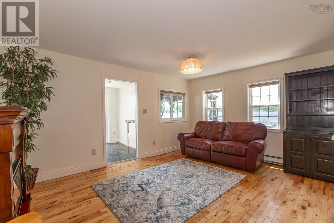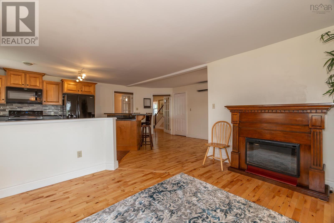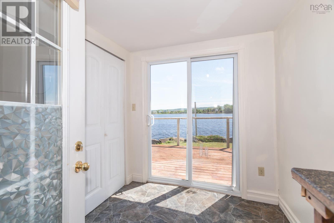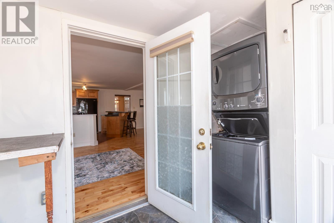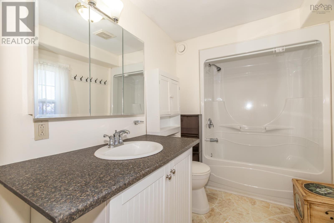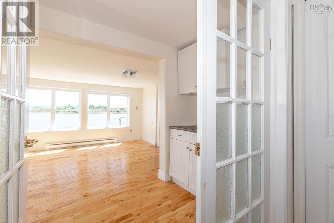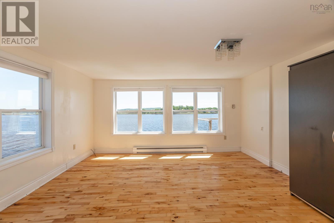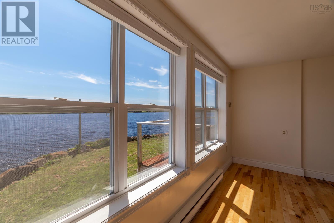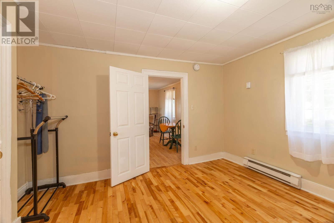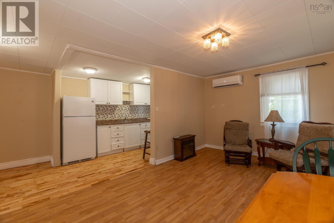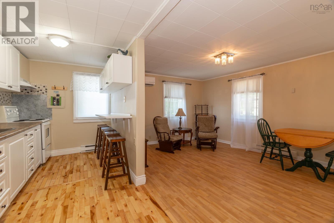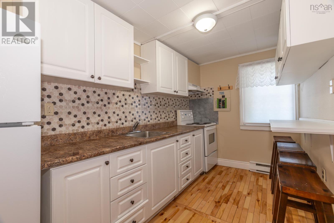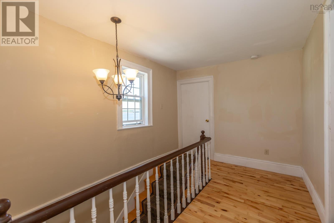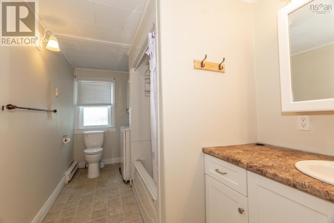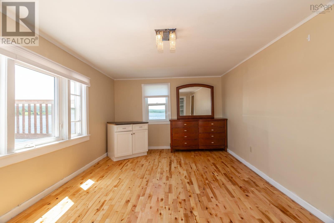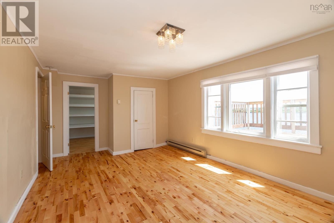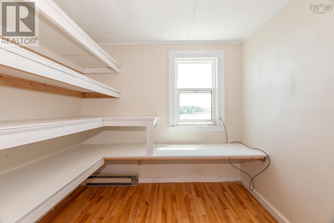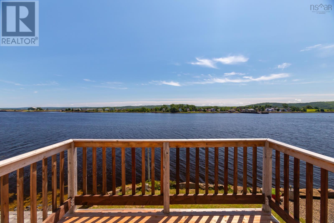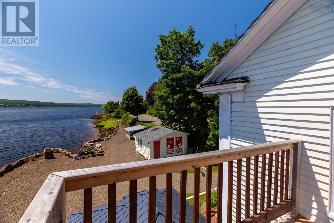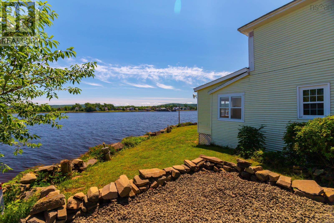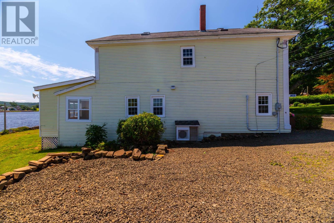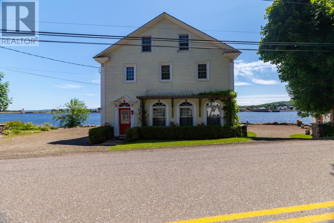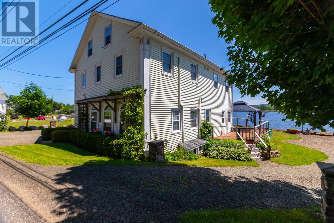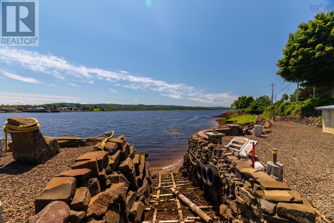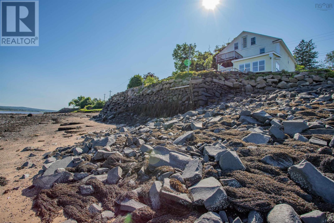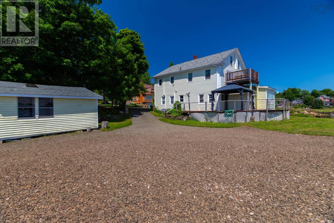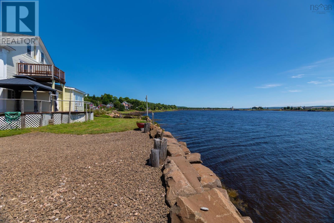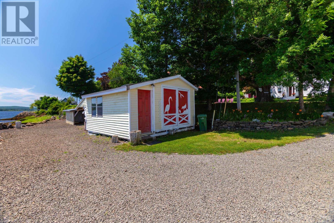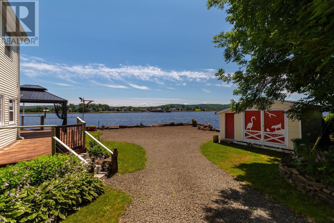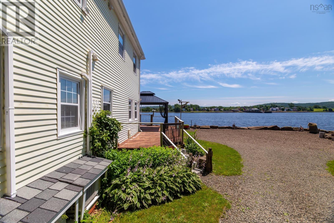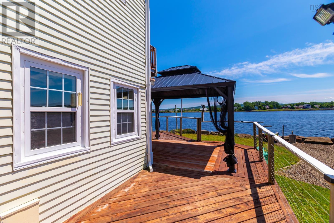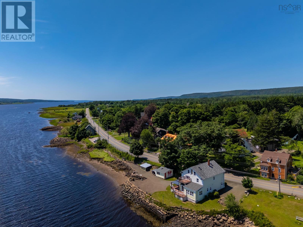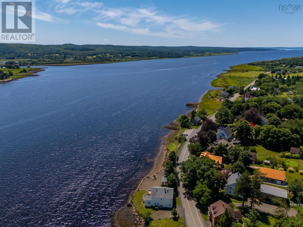3 Bedroom
2 Bathroom
2500 sqft
Heat Pump
Waterfront
Landscaped
$495,000
Looking for a waterfront property to call home? Check out this extensively renovated spacious home in the friendly neighborhood of Granville Ferry within walking distance of Annapolis Royal, where history and culture entwine. Accessible amenities include restaurants, cafes, pub, brewery, Historic Gardens, Kings Theatre, art galleries, Farmer's Markets, outdoor stage with live music and more. The home is in excellent condition and major systems have been upgraded (electrical, plumbing, kitchen, windows, and heat pumps). The efficiently designed bright, cheerful eat-in kitchen features solid wood cabinets for storage, stainless steel appliances, opens to dining area and spacious deck. Second level offers full suite with kitchen, bath, laundry, living room, plus 2 bedrooms - (great asset for potential rental, BnB) Walk-up, unfinished attic provides storage. Attractive curb appeal, landscaped lot with rock wall also provides a boat launch for high tide access and beach at low tide. From the lower oversized deck and upper balcony you'll relax to the sounds and view of the world's highest tides. Wired 16 x 16 shed. Municipal water & sewer. All appliances included! (id:25286)
Property Details
|
MLS® Number
|
202507564 |
|
Property Type
|
Single Family |
|
Community Name
|
Granville Ferry |
|
Amenities Near By
|
Golf Course, Park, Playground, Public Transit, Shopping, Place Of Worship, Beach |
|
Community Features
|
School Bus |
|
Features
|
Wheelchair Access |
|
Structure
|
Shed |
|
View Type
|
View Of Water |
|
Water Front Type
|
Waterfront |
Building
|
Bathroom Total
|
2 |
|
Bedrooms Above Ground
|
3 |
|
Bedrooms Total
|
3 |
|
Appliances
|
Stove, Dishwasher, Dryer, Washer, Refrigerator |
|
Basement Development
|
Unfinished |
|
Basement Features
|
Walk Out |
|
Basement Type
|
Partial (unfinished) |
|
Construction Style Attachment
|
Detached |
|
Cooling Type
|
Heat Pump |
|
Exterior Finish
|
Aluminum Siding, Vinyl |
|
Flooring Type
|
Hardwood, Tile, Vinyl |
|
Foundation Type
|
Poured Concrete, Stone |
|
Stories Total
|
2 |
|
Size Interior
|
2500 Sqft |
|
Total Finished Area
|
2500 Sqft |
|
Type
|
House |
|
Utility Water
|
Municipal Water |
Parking
Land
|
Acreage
|
No |
|
Land Amenities
|
Golf Course, Park, Playground, Public Transit, Shopping, Place Of Worship, Beach |
|
Landscape Features
|
Landscaped |
|
Sewer
|
Municipal Sewage System |
|
Size Irregular
|
0.1161 |
|
Size Total
|
0.1161 Ac |
|
Size Total Text
|
0.1161 Ac |
Rooms
| Level |
Type |
Length |
Width |
Dimensions |
|
Second Level |
Foyer |
|
|
8.6x11.8 |
|
Second Level |
Bedroom |
|
|
11.5x12.2 |
|
Second Level |
Family Room |
|
|
11.1x16.1 |
|
Second Level |
Kitchen |
|
|
18.2 x 6.10 |
|
Second Level |
Bath (# Pieces 1-6) |
|
|
6.9 x 14.7 |
|
Second Level |
Bedroom |
|
|
11.2 x 19.9 |
|
Second Level |
Storage |
|
|
8.7 x 9.11 |
|
Main Level |
Foyer |
|
|
17.5x18.10 |
|
Main Level |
Living Room |
|
|
14.1x19.3 |
|
Main Level |
Dining Room |
|
|
15.4 x 11.7 |
|
Main Level |
Eat In Kitchen |
|
|
22.5 x 10.10 |
|
Main Level |
Laundry / Bath |
|
|
7.7 x 9.4 |
|
Main Level |
Bath (# Pieces 1-6) |
|
|
19.8 x 6.4 |
|
Main Level |
Bedroom |
|
|
14.2 x7.2 |
https://www.realtor.ca/real-estate/28154886/5344-granville-road-granville-ferry-granville-ferry

