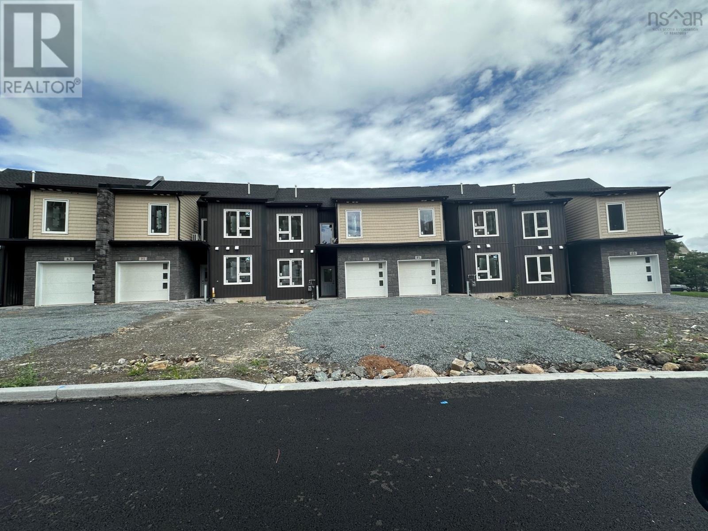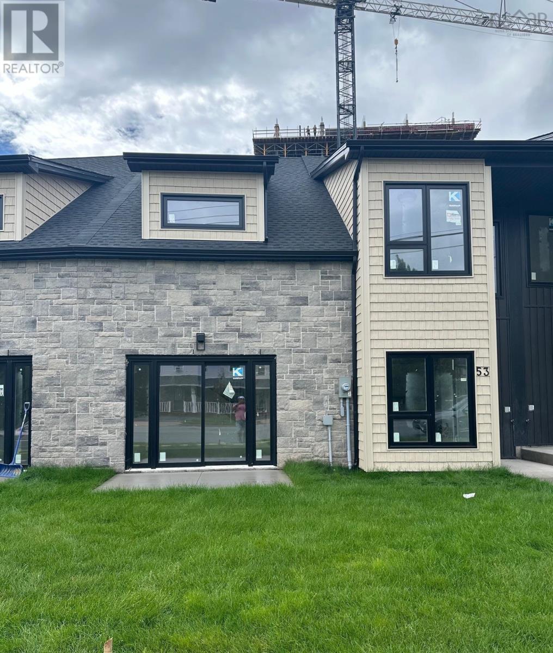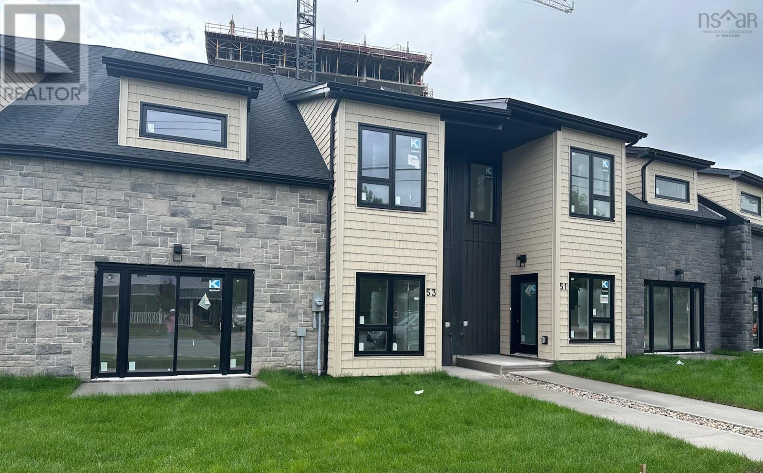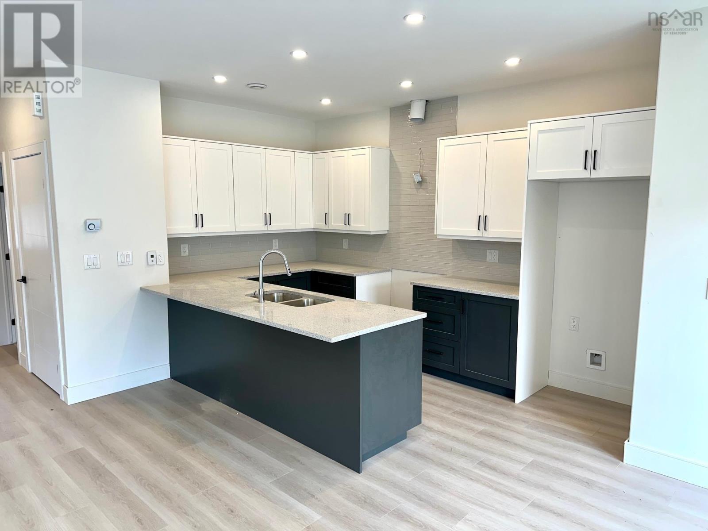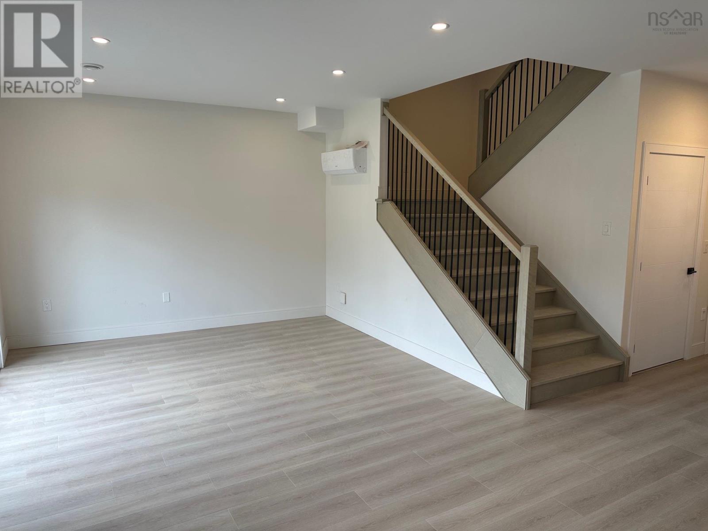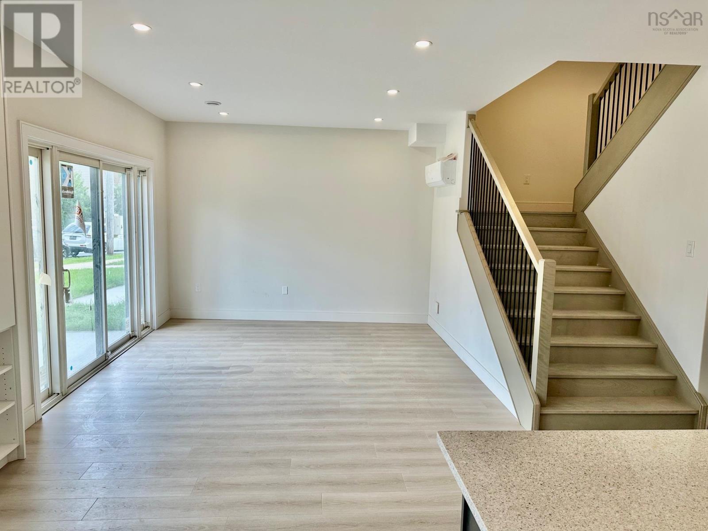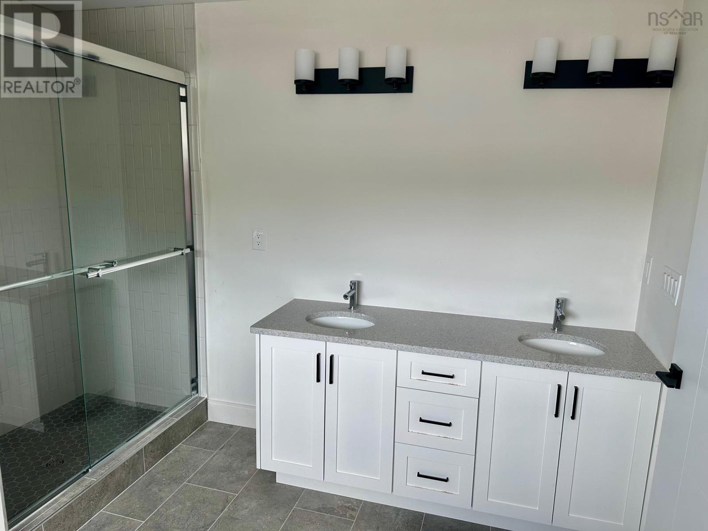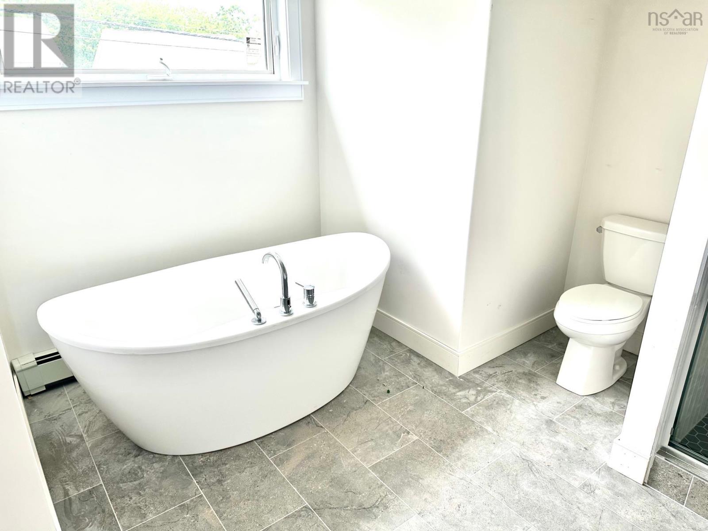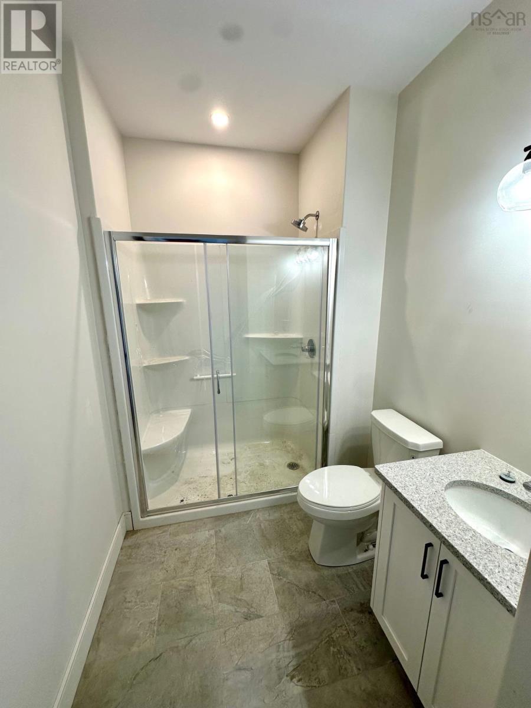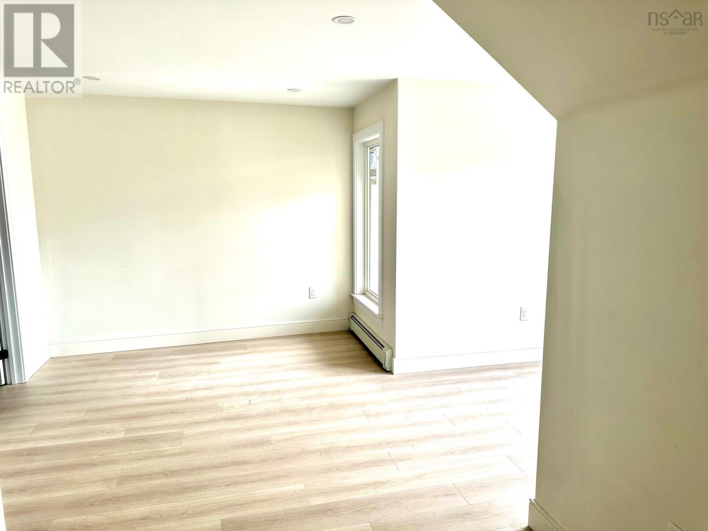53 Wentworth Drive Halifax, Nova Scotia B3M 0K1
4 Bedroom
3 Bathroom
2042 sqft
Heat Pump
$619,900
Executive townhouse with 4 bedrooms, one bedroom on the main level and full bath and three bedroom upstairs with two full bath on the main floor. The kitchen with quartz top in floor heating with natural gas mini split and single car garage. Leading up with hardwood stair case to top floor with master bedroom with studying are and walk in closet. The ensuite has a custom shower and double sinkwith soaker tub. This location is close to shopping and all amenities. (id:25286)
Property Details
| MLS® Number | 202420053 |
| Property Type | Single Family |
| Community Name | Halifax |
Building
| Bathroom Total | 3 |
| Bedrooms Above Ground | 1 |
| Bedrooms Below Ground | 3 |
| Bedrooms Total | 4 |
| Basement Type | None |
| Cooling Type | Heat Pump |
| Exterior Finish | Brick, Vinyl |
| Flooring Type | Ceramic Tile, Laminate |
| Foundation Type | Poured Concrete |
| Stories Total | 2 |
| Size Interior | 2042 Sqft |
| Total Finished Area | 2042 Sqft |
| Type | Row / Townhouse |
| Utility Water | Municipal Water |
Parking
| Garage | |
| Attached Garage |
Land
| Acreage | No |
| Sewer | Municipal Sewage System |
| Size Irregular | 0.064 |
| Size Total | 0.064 Ac |
| Size Total Text | 0.064 Ac |
Rooms
| Level | Type | Length | Width | Dimensions |
|---|---|---|---|---|
| Second Level | Bedroom | 12.6 x 10/42 | ||
| Second Level | Bedroom | 11 x 10/42 | ||
| Second Level | Ensuite (# Pieces 2-6) | 6 Pieces | ||
| Second Level | Bath (# Pieces 1-6) | 4 Pieces | ||
| Second Level | Utility Room | 6.8 x 5/42 | ||
| Main Level | Living Room | 12.6 x 15.8/Open | ||
| Main Level | Kitchen | 13.8 x 10.8/Open | ||
| Main Level | Bath (# Pieces 1-6) | 6 x 8/42 | ||
| Main Level | Bedroom | 12.11 x 9.3/42 | ||
| Main Level | Primary Bedroom | 11 x 10.9/42 |
https://www.realtor.ca/real-estate/27308234/53-wentworth-drive-halifax-halifax
Interested?
Contact us for more information

