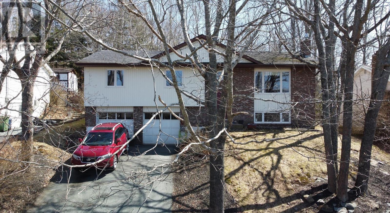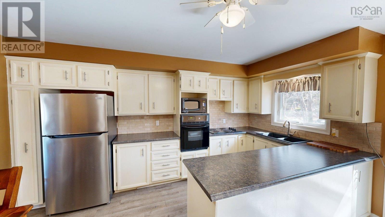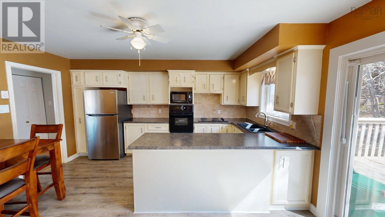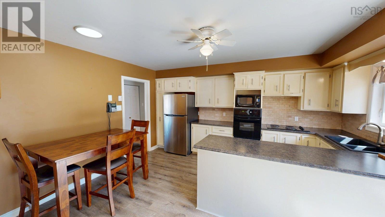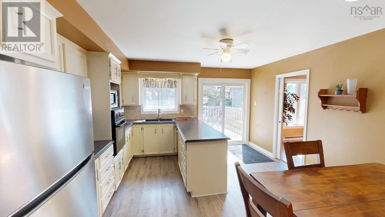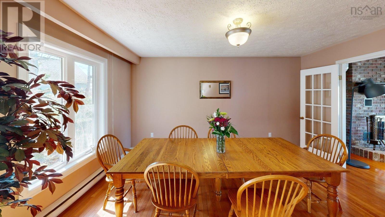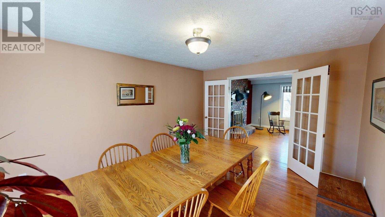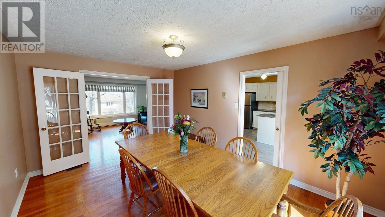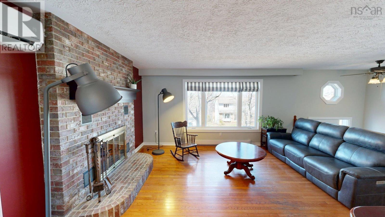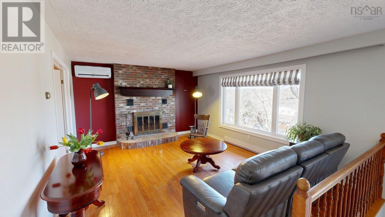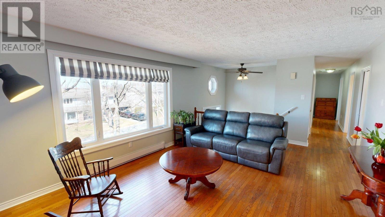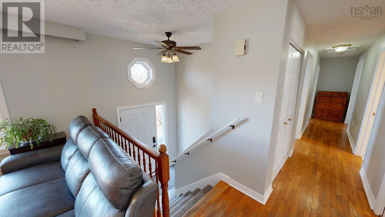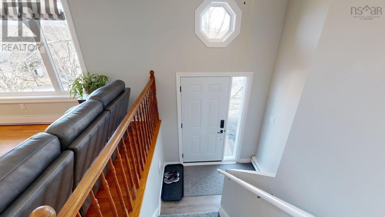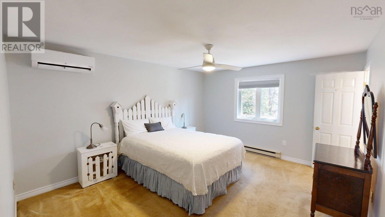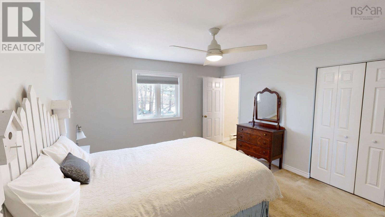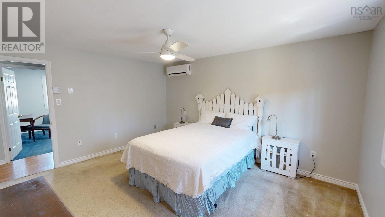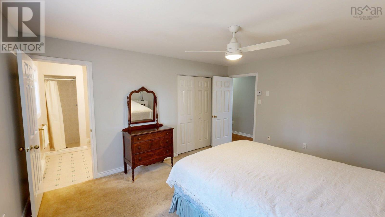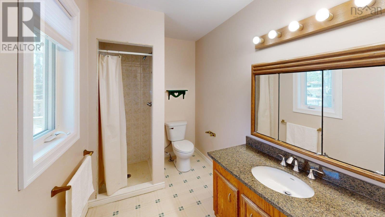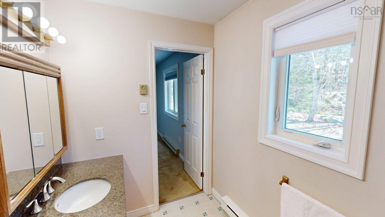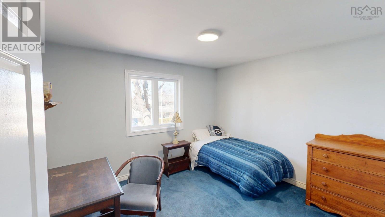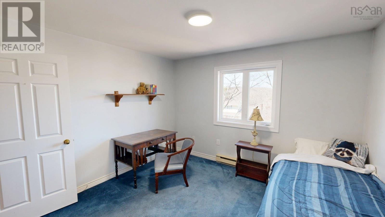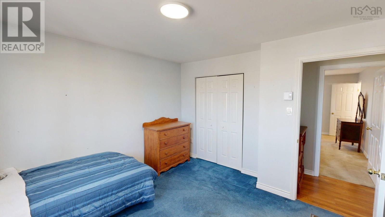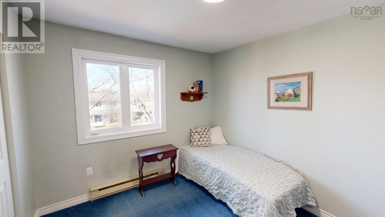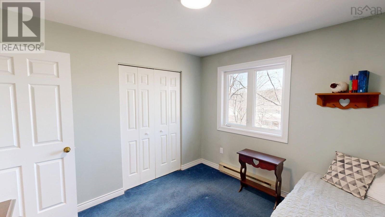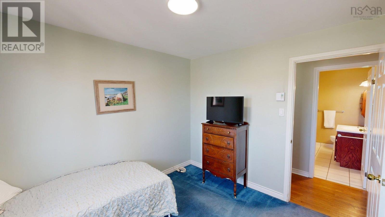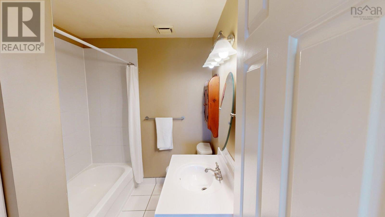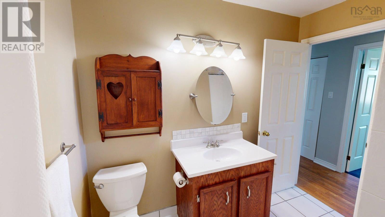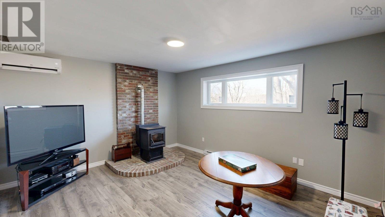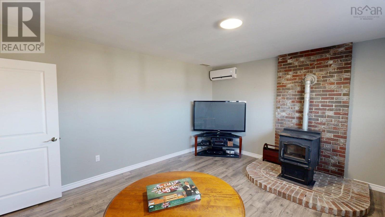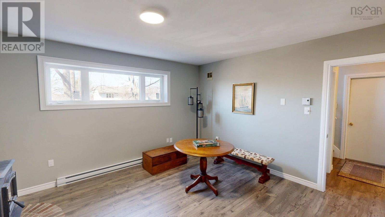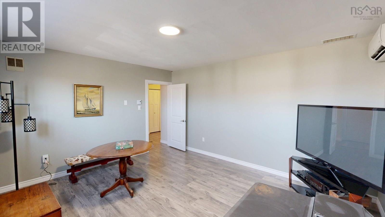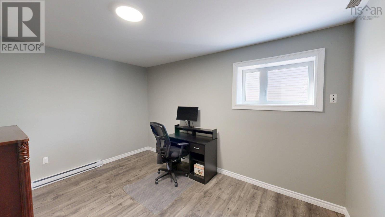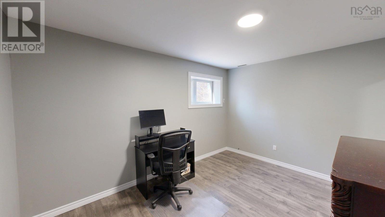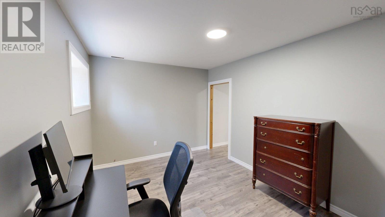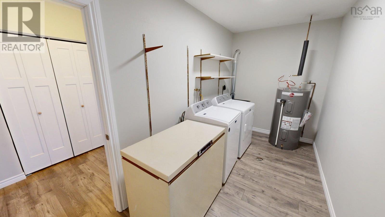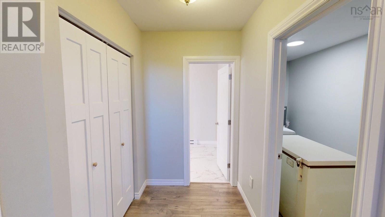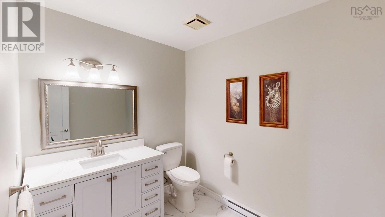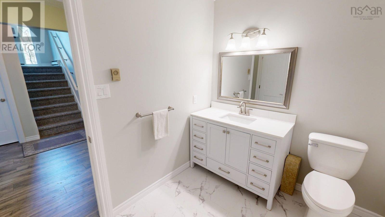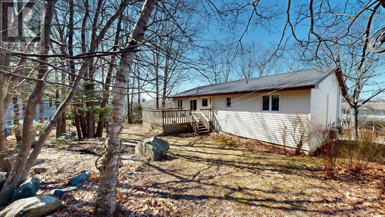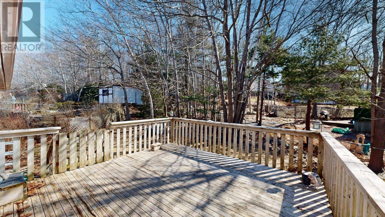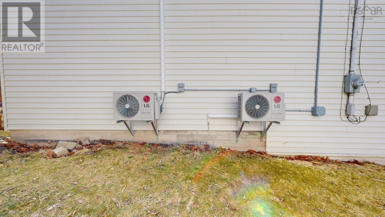53 Riverview Crescent Bedford, Nova Scotia B4A 2X5
$599,900
Welcome to 53 Riverview, a beautiful four-bedroom home nestled on a large lot in the heart of Bedford?s sought after Oakmount Subdivision. Designed with a focus on family living, Oakmount is known for its family friendly atmosphere, direct access to playgrounds, basketball courts, sports fields and schools. The main level of this spacious home features an eat in kitchen with tons of cabinet and counter space, patio doors to a large 16 x 15 rear deck and park like back yard, formal dining room with french doors, living room with wood burning fireplace and original hardwood floors, primary bedroom with private ensuite bath and two other good-sized bedrooms. The lower level features a huge recreation room with pellet stove, forth bedroom, laundry room with large wash tub, large half bath and access to the huge double garage for the secure storage of your tools, toys and vehicles. Recent updates/upgrades include two ductless mini-split heat pumps with four heads for energy efficient heating and cooling (2023), windows and exterior front door (2023), new washer and dryer (2023), complete lower-level renovation (2023), roof shingles and much more. The location is key with easy access to Highway 102 making the commute to Halifax, Dartmouth, Sackville and the International Airport a breeze. Its just walking distance to downtown Bedford where you will find a wide variety of restaurants, two shopping malls and all the amenities you could need. Make the vibrant community of Oakmount your home, call your agent to book a private viewing of this fabulous family home today. (id:25286)
Open House
This property has open houses!
2:00 pm
Ends at:4:00 pm
Property Details
| MLS® Number | 202506952 |
| Property Type | Single Family |
| Community Name | Bedford |
| Amenities Near By | Golf Course, Park, Playground, Public Transit, Shopping, Place Of Worship |
| Community Features | School Bus |
| Features | Treed, Sloping |
Building
| Bathroom Total | 3 |
| Bedrooms Above Ground | 3 |
| Bedrooms Below Ground | 1 |
| Bedrooms Total | 4 |
| Appliances | Central Vacuum, Cooktop, Oven - Electric, Dishwasher, Dryer, Washer, Freezer - Chest, Microwave, Refrigerator |
| Basement Development | Finished |
| Basement Type | Full (finished) |
| Constructed Date | 1983 |
| Construction Style Attachment | Detached |
| Cooling Type | Heat Pump |
| Exterior Finish | Brick, Vinyl |
| Fireplace Present | Yes |
| Flooring Type | Carpeted, Ceramic Tile, Laminate, Tile, Vinyl |
| Foundation Type | Poured Concrete |
| Half Bath Total | 1 |
| Stories Total | 1 |
| Size Interior | 2345 Sqft |
| Total Finished Area | 2345 Sqft |
| Type | House |
| Utility Water | Municipal Water |
Parking
| Garage |
Land
| Acreage | No |
| Land Amenities | Golf Course, Park, Playground, Public Transit, Shopping, Place Of Worship |
| Landscape Features | Landscaped |
| Sewer | Municipal Sewage System |
| Size Irregular | 0.1762 |
| Size Total | 0.1762 Ac |
| Size Total Text | 0.1762 Ac |
Rooms
| Level | Type | Length | Width | Dimensions |
|---|---|---|---|---|
| Basement | Recreational, Games Room | 15.4x13.1 | ||
| Basement | Bedroom | 13.10x10.2 | ||
| Basement | Laundry Room | 13.10x6.6 | ||
| Basement | Bath (# Pieces 1-6) | 8.9x6.11 | ||
| Main Level | Kitchen | 14.10x13.6 | ||
| Main Level | Dining Room | 14.10x11.4 | ||
| Main Level | Living Room | 16.4x13.3 | ||
| Main Level | Primary Bedroom | 14.11x12.8 | ||
| Main Level | Ensuite (# Pieces 2-6) | 9.1x5.10 | ||
| Main Level | Bedroom | 11.10x10.8 | ||
| Main Level | Bedroom | 10.7x9.7 | ||
| Main Level | Bath (# Pieces 1-6) | 8.9x6.11 |
https://www.realtor.ca/real-estate/28125352/53-riverview-crescent-bedford-bedford
Interested?
Contact us for more information

