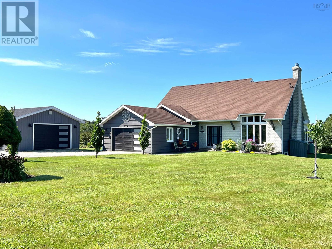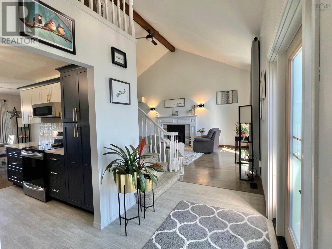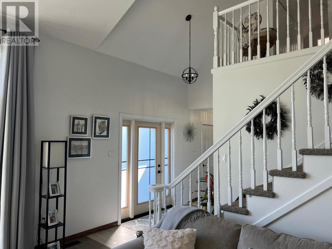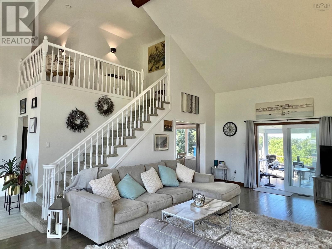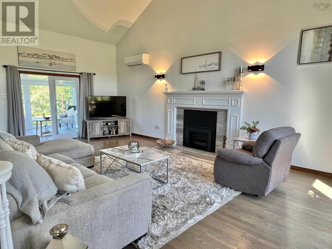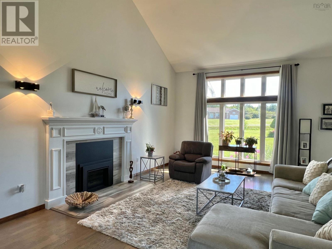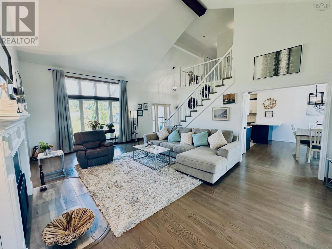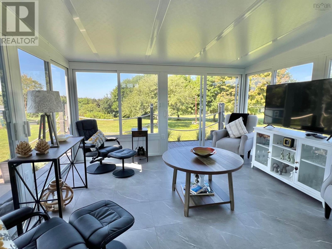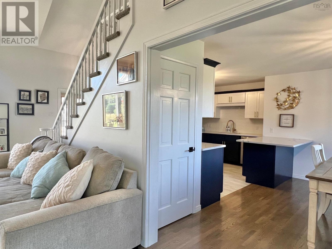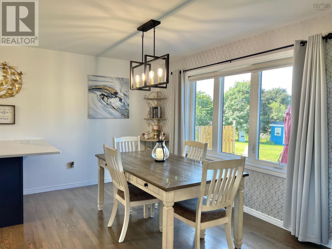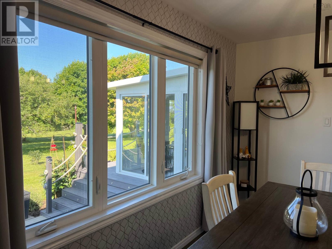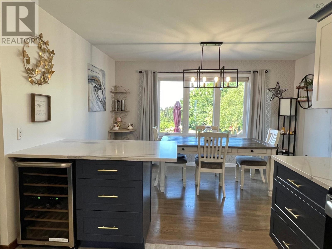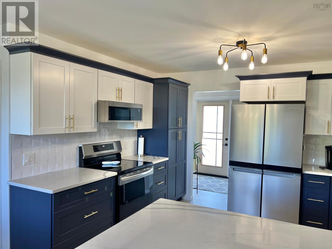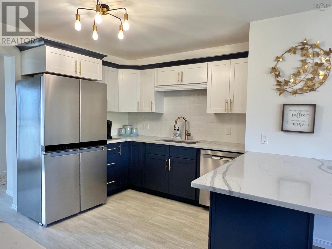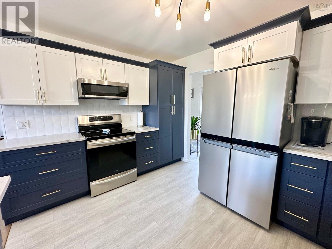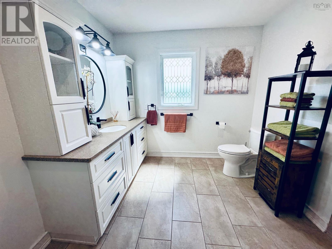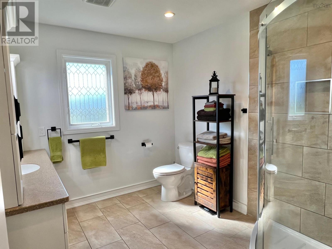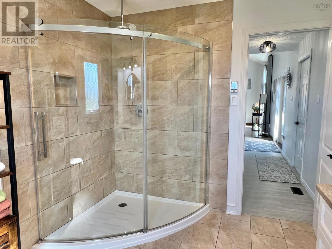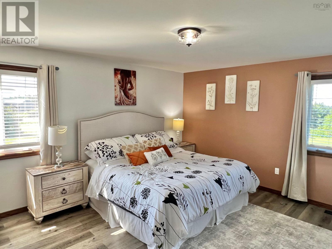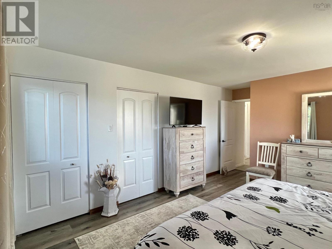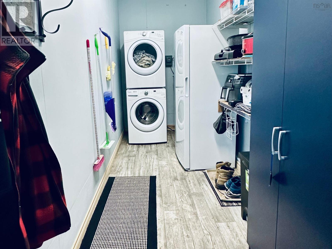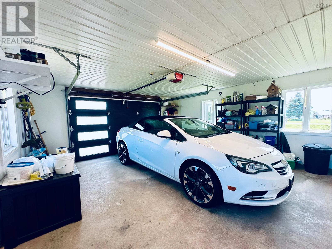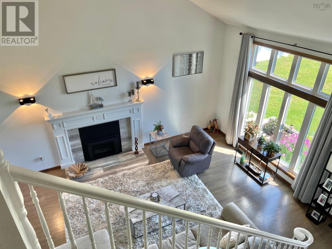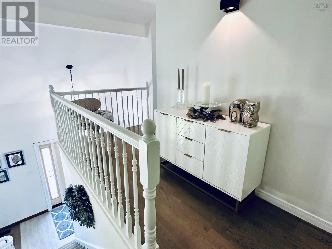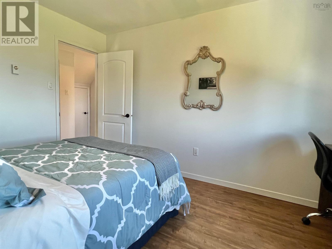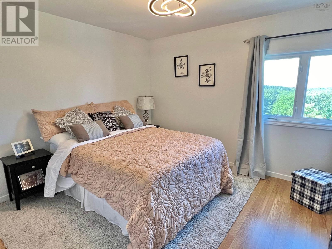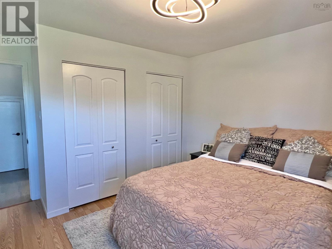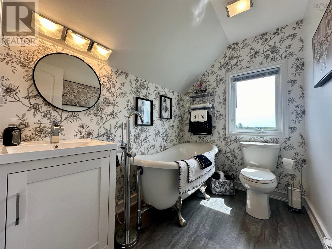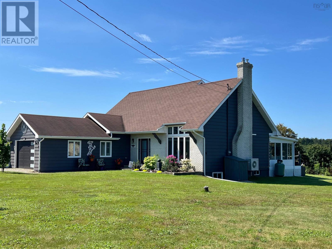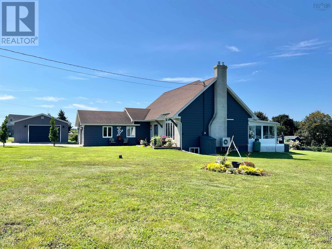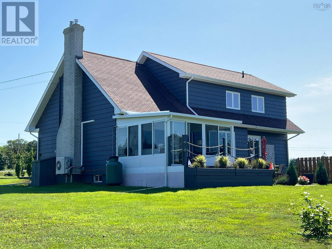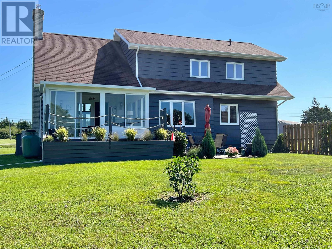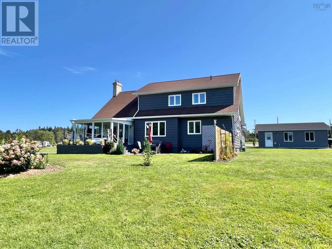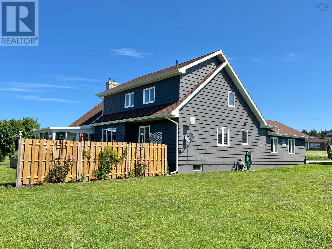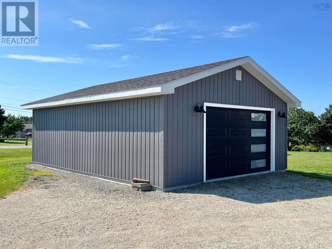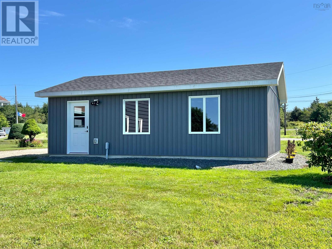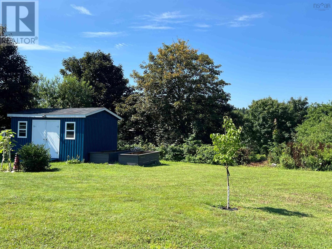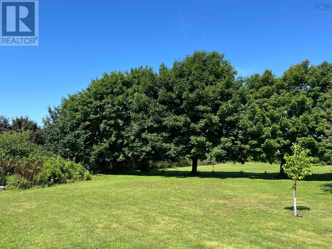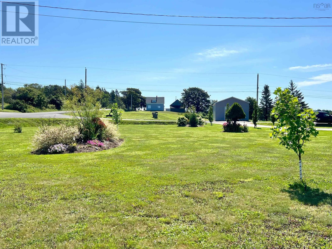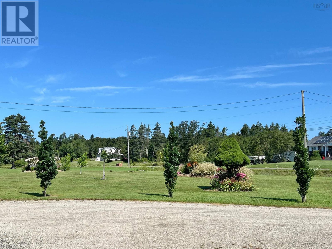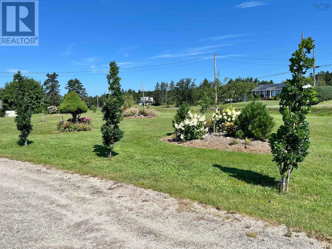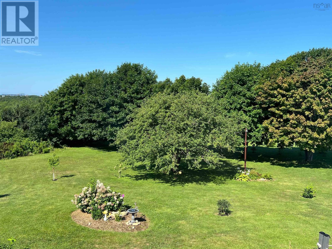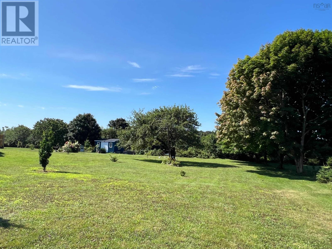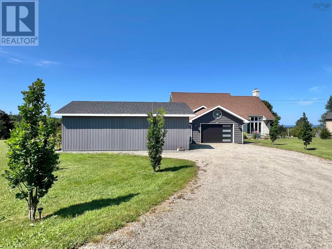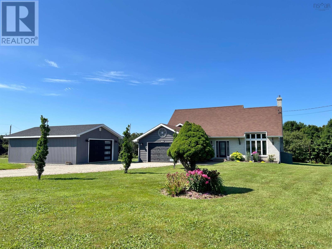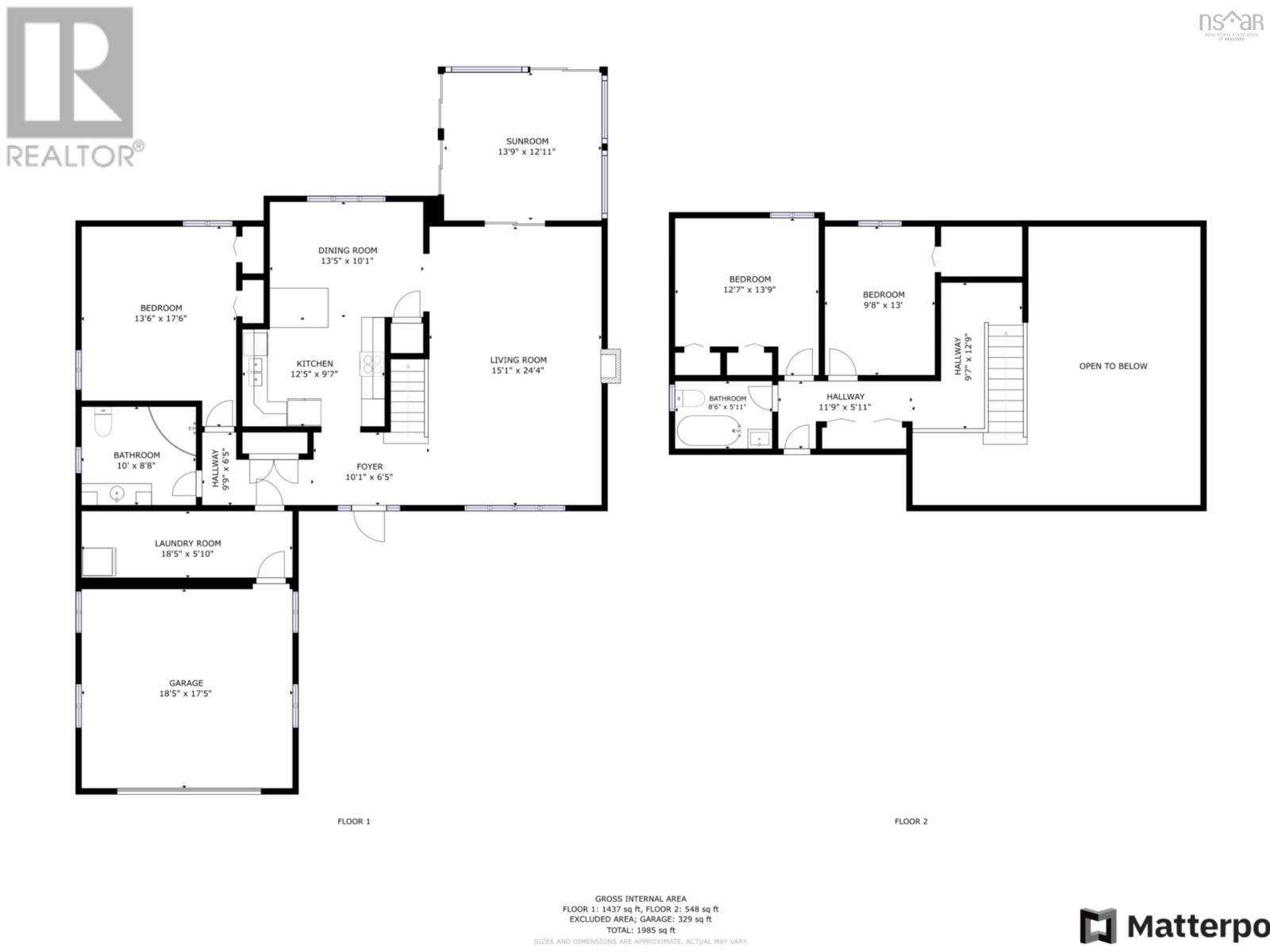3 Bedroom
2 Bathroom
Contemporary
Fireplace
Acreage
Landscaped
$599,000
Welcome to this stunning contemporary home that perfectly blends modern convenience with timeless style. Featuring 3 spacious bedrooms and 2 full baths, this residence offers a unique and thoughtful layout designed for both comfort and functionality. The primary bedroom is conveniently located on the main floor, alongside the laundry room, providing ease of access and everyday living. Step into the living room, where you?ll be greeted by the vaulted ceiling that enhances the sense of space and light. A cozy propane fireplace serves as the focal point, offering warmth and ambiance on cooler evenings. Adjacent to the living room is a delightful three-seasons room, perfect for enjoying your morning coffee or relaxing with a good book, all while taking in the beauty of the lush surroundings. The kitchen is a chef?s dream, boasting modern stainless steel appliances, ample counter space, and a layout designed for both cooking and entertaining. The eat-in kitchen offers lovely views of the beautifully landscaped backyard, making every meal a scenic experience. The main level also features a luxurious walk-in shower in the large bath, adding a touch of spa-like comfort to your daily routine. Upstairs, you?ll find 2 additional bedrooms, each generously sized and filled with natural light, along with a full bath that ensures convenience for family or guests. The basement is full height and completely unfinished. The exterior of this property is equally impressive, with meticulously maintained landscaping that includes a variety of flowers, bushes, and mature trees, creating a private and serene outdoor oasis. The attached single-car garage, a second detached garage, and a shed at the back of the property provide ample storage and workspace for all your needs. Situated in a vibrant community, this home offers more than just a beautiful living space. Enjoy access to local beaches, churches, golf course, and convenient shopping options. Don?t miss this opportunity! (id:25286)
Property Details
|
MLS® Number
|
202419192 |
|
Property Type
|
Single Family |
|
Community Name
|
Saulnierville Station |
|
Amenities Near By
|
Golf Course, Park, Playground, Shopping, Place Of Worship, Beach |
|
Community Features
|
School Bus |
|
Features
|
Level |
|
Structure
|
Shed |
Building
|
Bathroom Total
|
2 |
|
Bedrooms Above Ground
|
3 |
|
Bedrooms Total
|
3 |
|
Appliances
|
Stove, Dishwasher, Dryer, Washer, Refrigerator |
|
Architectural Style
|
Contemporary |
|
Basement Development
|
Unfinished |
|
Basement Type
|
Full (unfinished) |
|
Constructed Date
|
1988 |
|
Construction Style Attachment
|
Detached |
|
Exterior Finish
|
Brick, Wood Siding |
|
Fireplace Present
|
Yes |
|
Flooring Type
|
Ceramic Tile, Hardwood, Vinyl Plank |
|
Foundation Type
|
Poured Concrete |
|
Stories Total
|
2 |
|
Total Finished Area
|
1985 Sqft |
|
Type
|
House |
|
Utility Water
|
Drilled Well |
Parking
|
Garage
|
|
|
Attached Garage
|
|
|
Detached Garage
|
|
|
Gravel
|
|
Land
|
Acreage
|
Yes |
|
Land Amenities
|
Golf Course, Park, Playground, Shopping, Place Of Worship, Beach |
|
Landscape Features
|
Landscaped |
|
Sewer
|
Septic System |
|
Size Irregular
|
1.31 |
|
Size Total
|
1.31 Ac |
|
Size Total Text
|
1.31 Ac |
Rooms
| Level |
Type |
Length |
Width |
Dimensions |
|
Second Level |
Bedroom |
|
|
9.8 x 13 |
|
Second Level |
Bedroom |
|
|
12.7 x 13.9 |
|
Second Level |
Bath (# Pieces 1-6) |
|
|
8.6 x 5.11 |
|
Main Level |
Foyer |
|
|
10 x 6.5 |
|
Main Level |
Living Room |
|
|
15.1 x 24.4 |
|
Main Level |
Sunroom |
|
|
13.9 x 12.11 |
|
Main Level |
Dining Room |
|
|
13.5 x 10.1 |
|
Main Level |
Kitchen |
|
|
12.5 x 9.7 |
|
Main Level |
Bath (# Pieces 1-6) |
|
|
10 x 8.8 |
|
Main Level |
Primary Bedroom |
|
|
13.6 x 17.6 |
|
Main Level |
Laundry Room |
|
|
18.5 x 5.10 |
https://www.realtor.ca/real-estate/27272301/53-jovite-road-saulnierville-station-saulnierville-station

