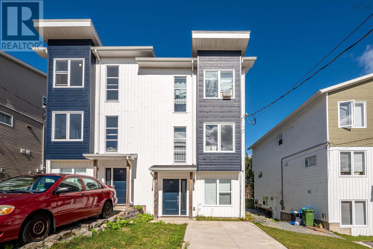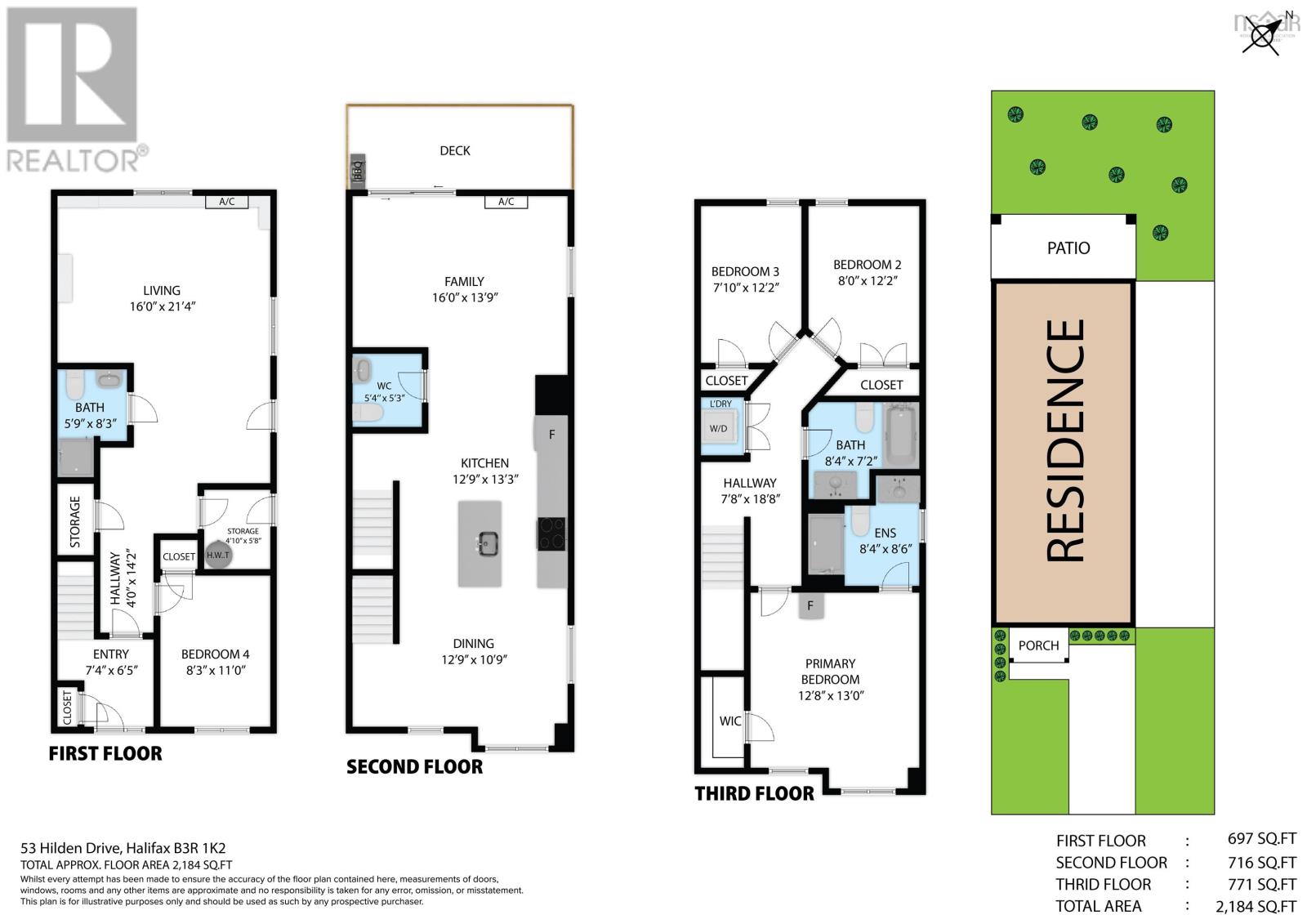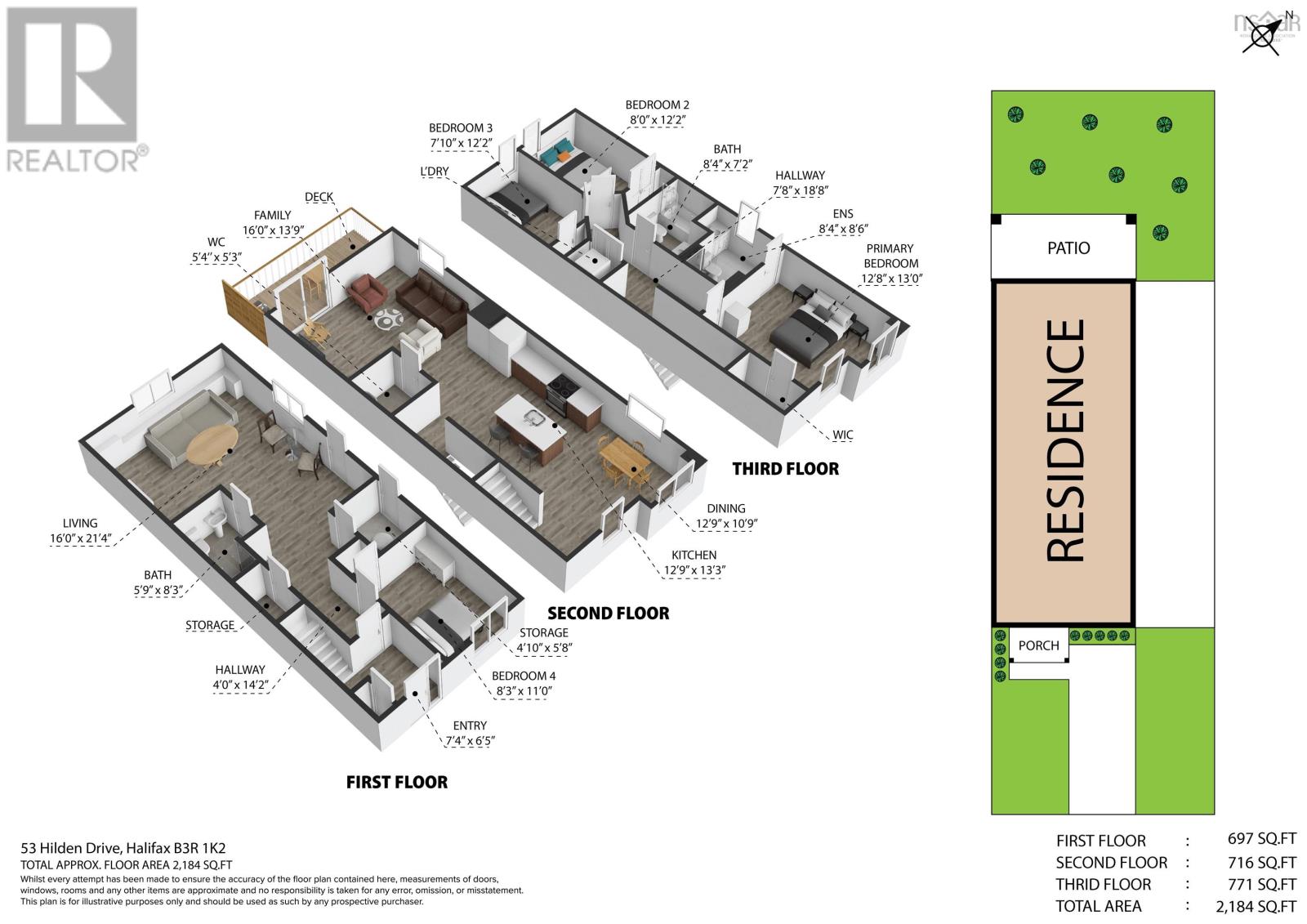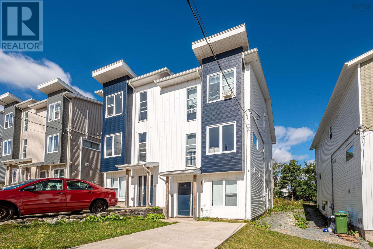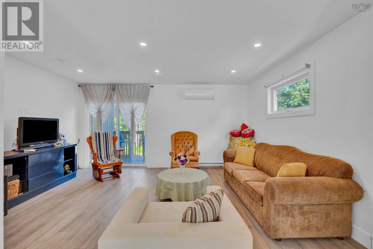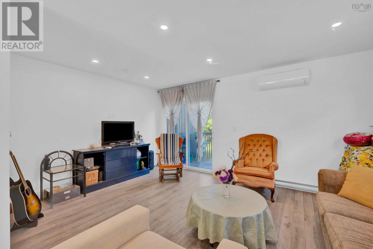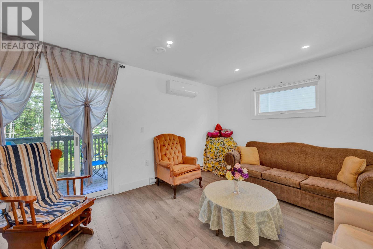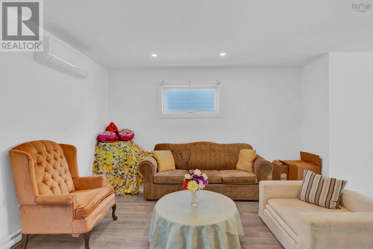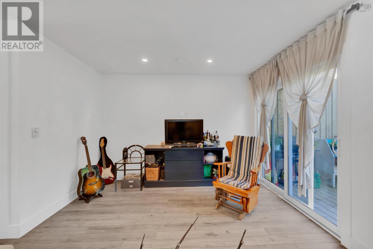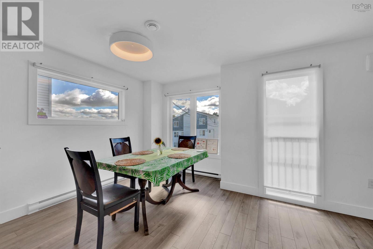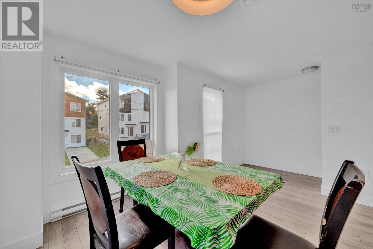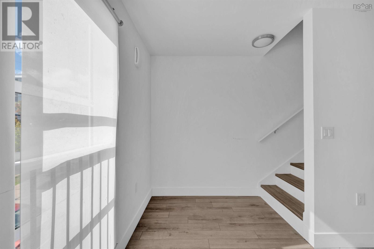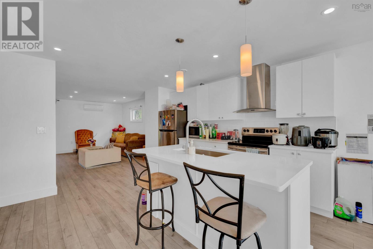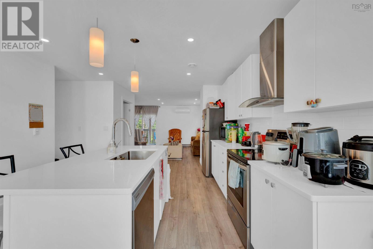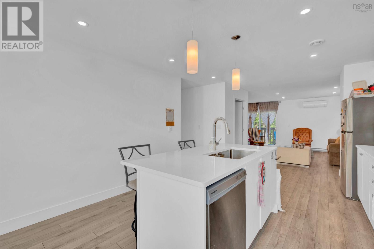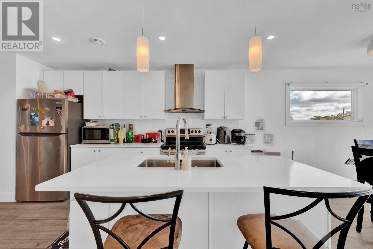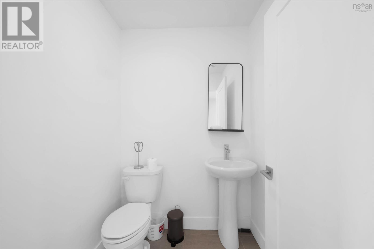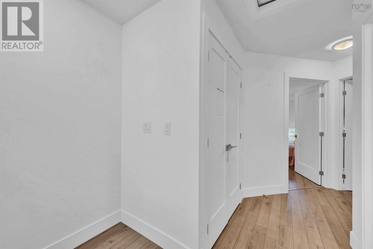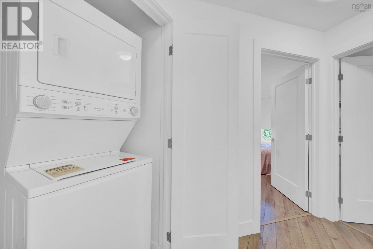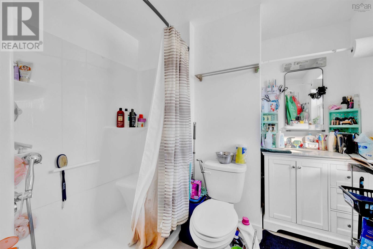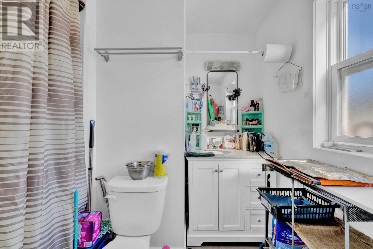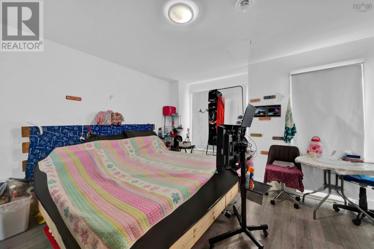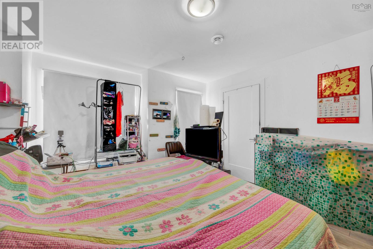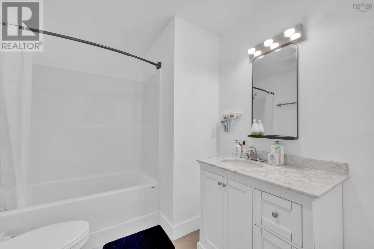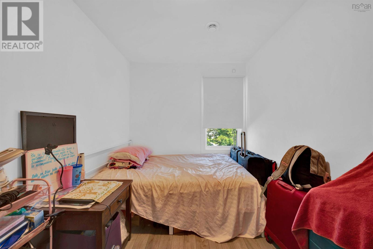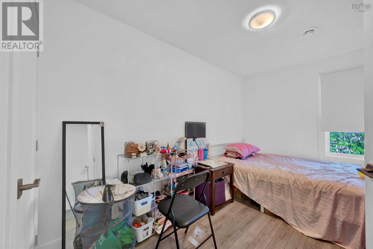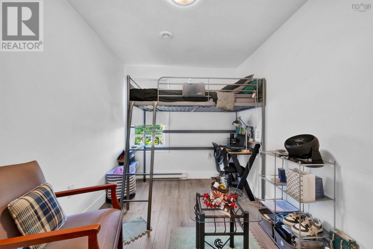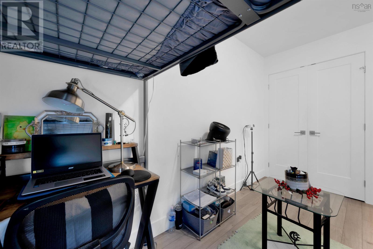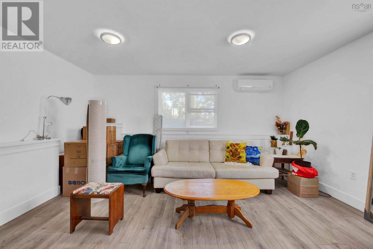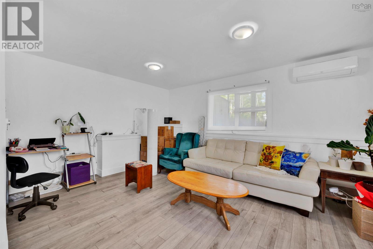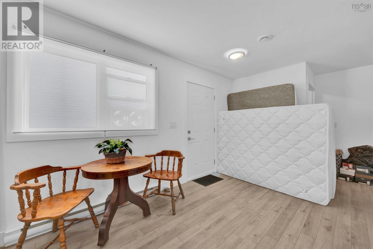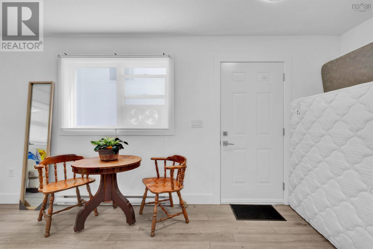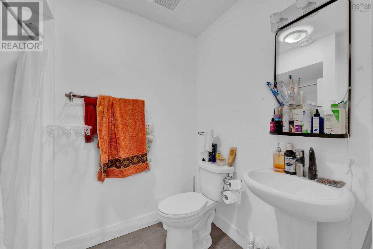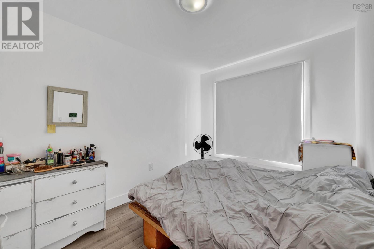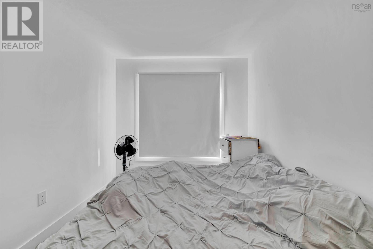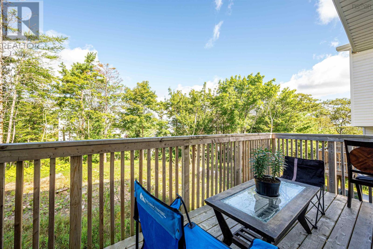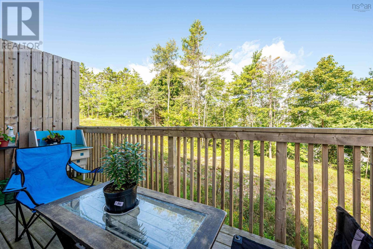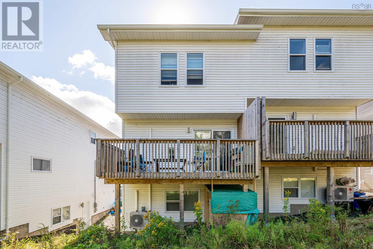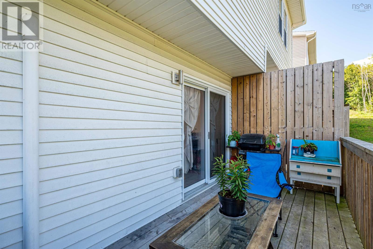4 Bedroom
4 Bathroom
2045 sqft
Wall Unit, Heat Pump
Partially Landscaped
$608,000
Discover the perfect blend of modern living and convenience in this stunning semi-detached home at 53 Hilden Dr, located in the rapidly growing community of Spryfield. Thoughtfully designed with no detail overlooked, this residence boasts solid surface countertops, an open-concept layout, and a spacious primary suite with an ensuite and walk-in closet. Fully finished across all three levels, the home features an impressive chef?s kitchen with quartz countertops, a large island, and stainless-steel appliances that inspire culinary creativity. With four bedrooms and four bathrooms, there?s ample space for a growing family, including a generous living room and a sizeable lower-level recreation room. The lower level can also be converted into a self-contained one-bedroom suite with a private entrance, offering potential rental income. The home?s upper-level laundry and ductless heat pump on the main floor add to its comfort and efficiency. This home offers incredible value and is within walking distance of Elizabeth Sutherland Elementary School and vibrant local amenities, including shopping centers, the Farmers Market, the Captain William Spry Community Centre & Library, the Wave Pool, supervised swimming at Kidston Lake, Spryfield Urban Farm, and the scenic hiking and biking trails at Long Lake and MacIntosh Run. It?s perfect for first-time homebuyers or investors seeking a modern lifestyle in a thriving community. (id:25286)
Property Details
|
MLS® Number
|
202424434 |
|
Property Type
|
Single Family |
|
Community Name
|
Spryfield |
|
Amenities Near By
|
Park, Playground, Public Transit, Shopping, Place Of Worship |
|
Community Features
|
Recreational Facilities, School Bus |
|
Features
|
Sloping |
Building
|
Bathroom Total
|
4 |
|
Bedrooms Above Ground
|
3 |
|
Bedrooms Below Ground
|
1 |
|
Bedrooms Total
|
4 |
|
Appliances
|
Oven, Range, Stove, Dishwasher, Dryer, Washer, Microwave, Refrigerator |
|
Constructed Date
|
2020 |
|
Construction Style Attachment
|
Semi-detached |
|
Cooling Type
|
Wall Unit, Heat Pump |
|
Exterior Finish
|
Vinyl, Concrete |
|
Flooring Type
|
Laminate |
|
Foundation Type
|
Poured Concrete |
|
Half Bath Total
|
1 |
|
Stories Total
|
2 |
|
Size Interior
|
2045 Sqft |
|
Total Finished Area
|
2045 Sqft |
|
Type
|
House |
|
Utility Water
|
Municipal Water |
Land
|
Acreage
|
No |
|
Land Amenities
|
Park, Playground, Public Transit, Shopping, Place Of Worship |
|
Landscape Features
|
Partially Landscaped |
|
Sewer
|
Municipal Sewage System |
|
Size Irregular
|
0.0798 |
|
Size Total
|
0.0798 Ac |
|
Size Total Text
|
0.0798 Ac |
Rooms
| Level |
Type |
Length |
Width |
Dimensions |
|
Second Level |
Ensuite (# Pieces 2-6) |
|
|
8.4 x 8.6 |
|
Second Level |
Bath (# Pieces 1-6) |
|
|
5.4 x 5.3 |
|
Second Level |
Bedroom |
|
|
12X7.11 |
|
Second Level |
Primary Bedroom |
|
|
14.4X12.5 |
|
Second Level |
Bedroom |
|
|
12X7.11 |
|
Lower Level |
Bedroom |
|
|
11.4X8.10 |
|
Lower Level |
Bath (# Pieces 1-6) |
|
|
8.4 x 7.2 |
|
Lower Level |
Utility Room |
|
|
5.11X4.4 |
|
Lower Level |
Family Room |
|
|
19X15.7 |
|
Main Level |
Living Room |
|
|
13.4X16.2 |
|
Main Level |
Dining Room |
|
|
11.6X8.8 |
|
Main Level |
Kitchen |
|
|
15.8X12.7 |
|
Main Level |
Bath (# Pieces 1-6) |
|
|
5.9 x 8.3 |
https://www.realtor.ca/real-estate/27531258/53-hilden-drive-spryfield-spryfield

