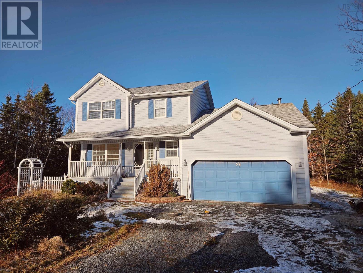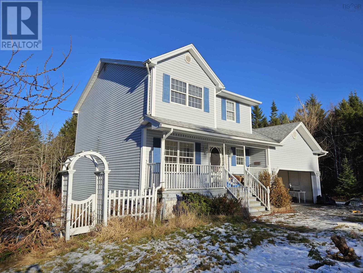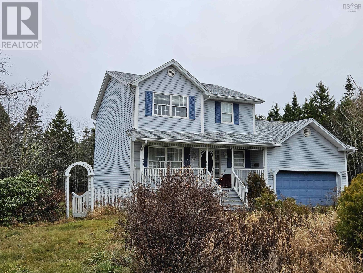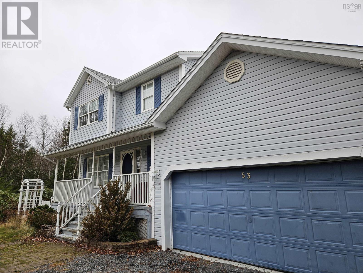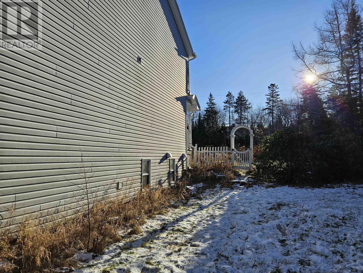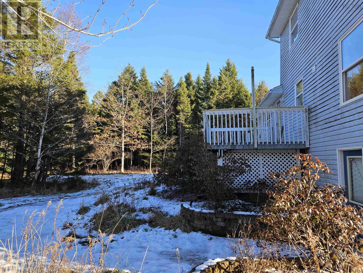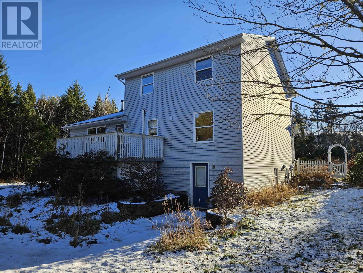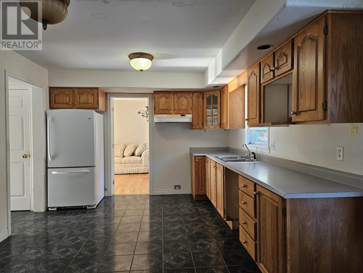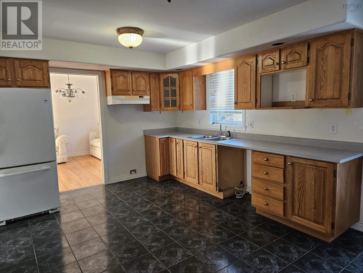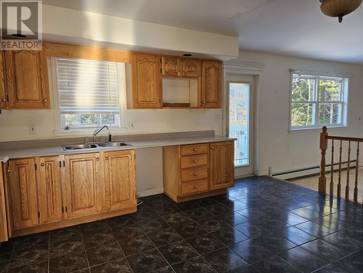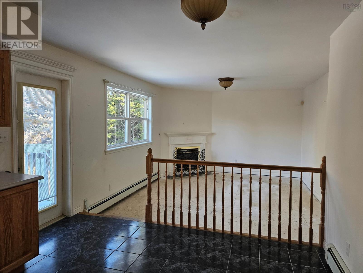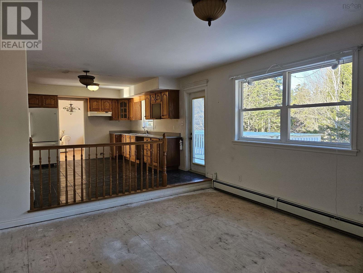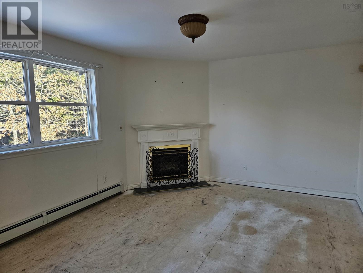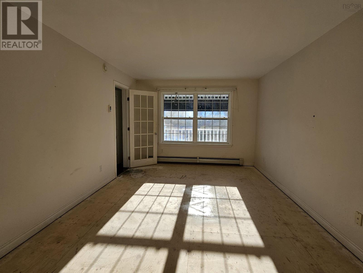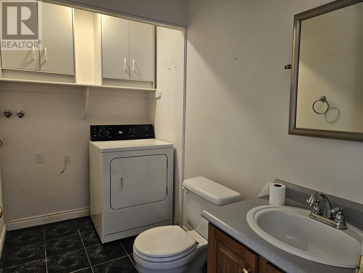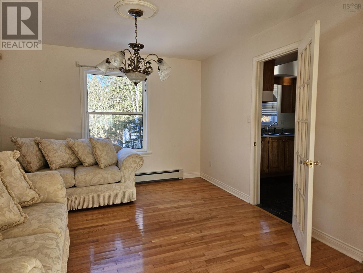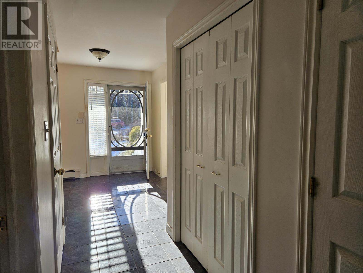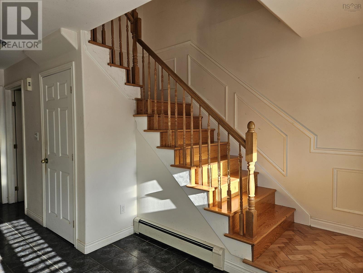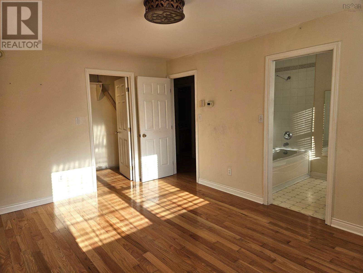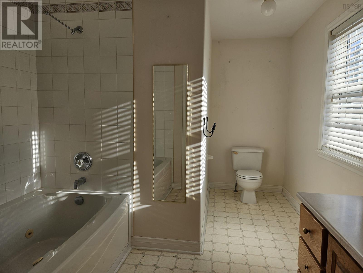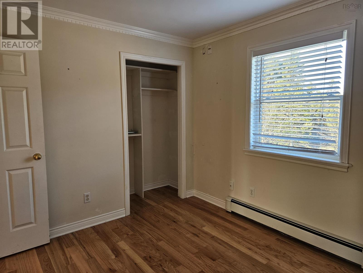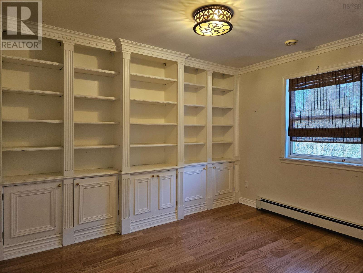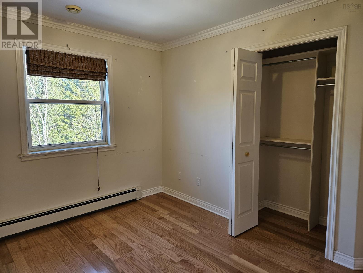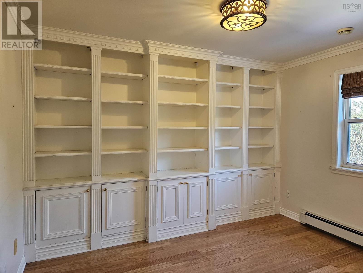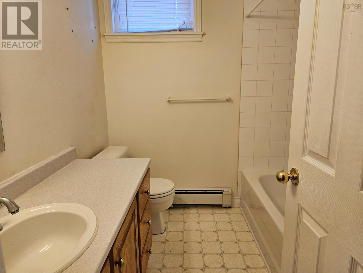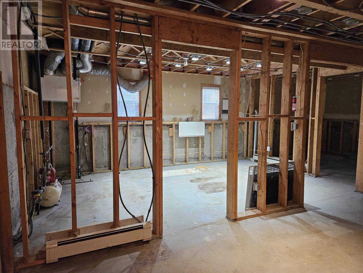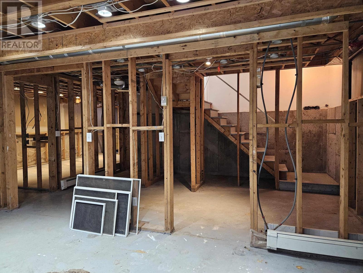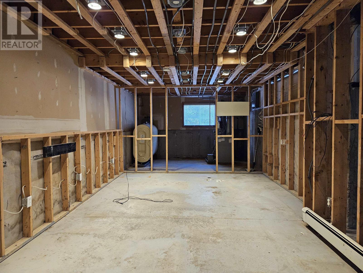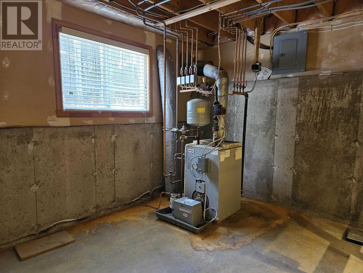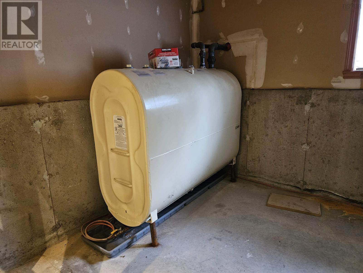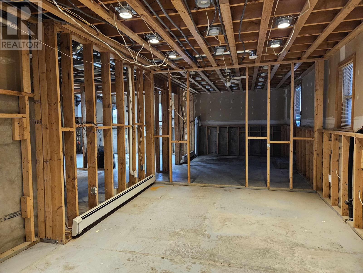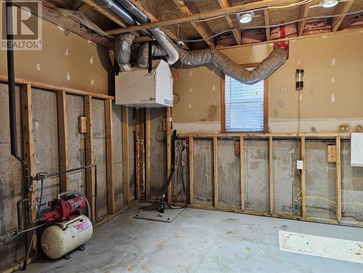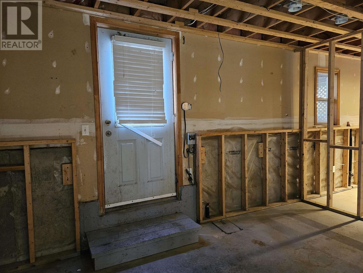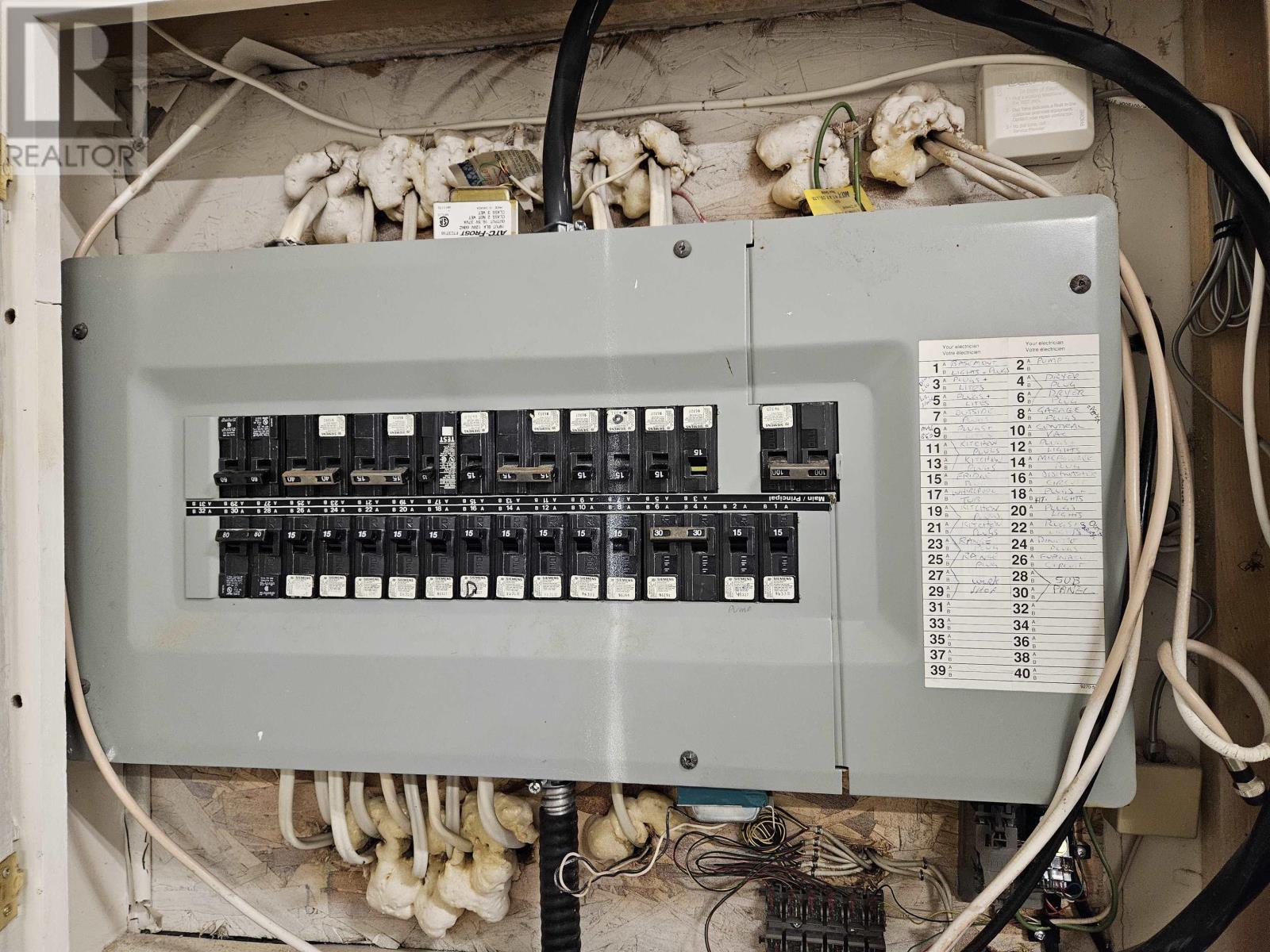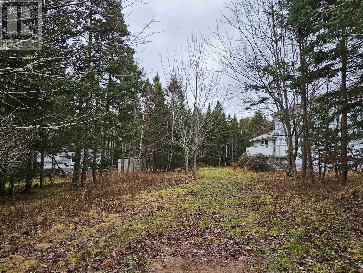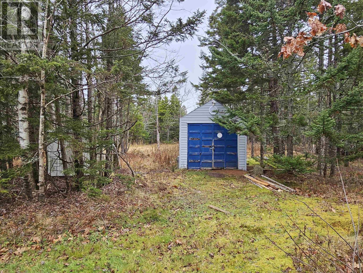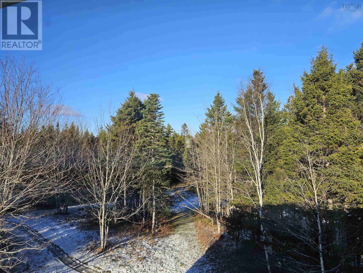3 Bedroom
3 Bathroom
1768 sqft
Fireplace
Acreage
Partially Landscaped
$559,900
Lots of space, tranquility and peace at this address! With approximately 2.3 acres in sought-after Hammonds Plains, your neighbours are close but not so close that you see them! This home does need some cosmetic work but there is ample room to put your own spin on its cosmetic updates. The main floor has a large living room, formal dining room, kitchen and a sunken family room plus a half bath/laundry room. The upstairs, with beautiful hardwood floors, offers three good-sized bedrooms and the primary has a large walk-in closet and full 4-piece bathroom. The basement is fully roughed in with high ceilings ready for more rooms to be added and it has a walk-out to the backyard. The large attached garage has built-in shelving for all those extra things you need to store. The property has four sheds of varying sizes in varying condition. This is country living close to everything the city has to offer! Municipal water; Roughed in for central vacuum; Oil tank is 2018. Appliances included are a refrigerator and dryer, as is where is. (id:25286)
Property Details
|
MLS® Number
|
202428164 |
|
Property Type
|
Single Family |
|
Community Name
|
Hammonds Plains |
|
Amenities Near By
|
Park, Playground |
|
Community Features
|
School Bus |
|
Features
|
Treed |
|
Structure
|
Shed |
Building
|
Bathroom Total
|
3 |
|
Bedrooms Above Ground
|
3 |
|
Bedrooms Total
|
3 |
|
Appliances
|
Dryer - Electric, Refrigerator, Central Vacuum - Roughed In |
|
Basement Development
|
Unfinished |
|
Basement Features
|
Walk Out |
|
Basement Type
|
Full (unfinished) |
|
Constructed Date
|
1997 |
|
Construction Style Attachment
|
Detached |
|
Exterior Finish
|
Vinyl |
|
Fireplace Present
|
Yes |
|
Flooring Type
|
Ceramic Tile, Hardwood, Vinyl, Other |
|
Foundation Type
|
Poured Concrete |
|
Half Bath Total
|
1 |
|
Stories Total
|
2 |
|
Size Interior
|
1768 Sqft |
|
Total Finished Area
|
1768 Sqft |
|
Type
|
House |
|
Utility Water
|
Municipal Water |
Parking
|
Garage
|
|
|
Attached Garage
|
|
|
Gravel
|
|
Land
|
Acreage
|
Yes |
|
Land Amenities
|
Park, Playground |
|
Landscape Features
|
Partially Landscaped |
|
Sewer
|
Septic System |
|
Size Irregular
|
2.3 |
|
Size Total
|
2.3 Ac |
|
Size Total Text
|
2.3 Ac |
Rooms
| Level |
Type |
Length |
Width |
Dimensions |
|
Second Level |
Primary Bedroom |
|
|
15 x 11.2 |
|
Second Level |
Ensuite (# Pieces 2-6) |
|
|
9 x 5.9 + 6.3 x 3.8 |
|
Second Level |
Bedroom |
|
|
10.8 x 9.4 |
|
Second Level |
Bedroom |
|
|
11.6 x 9 - Jog |
|
Second Level |
Bath (# Pieces 1-6) |
|
|
7.3 x 7 |
|
Main Level |
Living Room |
|
|
11.2 x 16.6 |
|
Main Level |
Dining Room |
|
|
12.8 x 11.2 |
|
Main Level |
Kitchen |
|
|
15.8 x 11.2 |
|
Main Level |
Family Room |
|
|
15.4 x 12.9 |
|
Main Level |
Laundry Room |
|
|
5.8 x 5 + Jog |
|
Main Level |
Foyer |
|
|
9.3 x 8.1 |
https://www.realtor.ca/real-estate/27732162/53-george-samuel-drive-hammonds-plains-hammonds-plains

