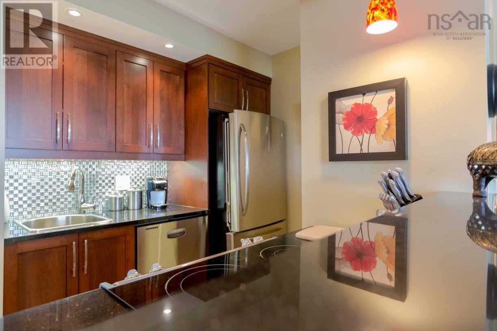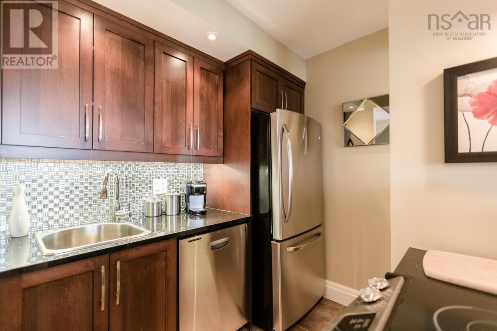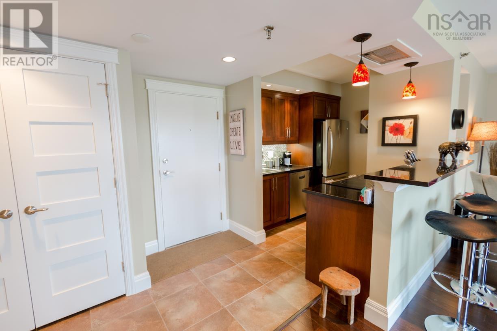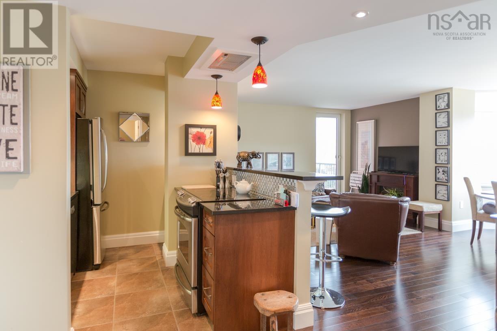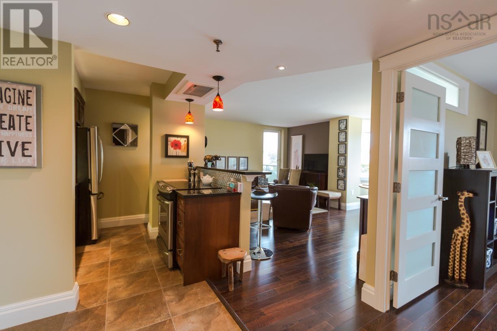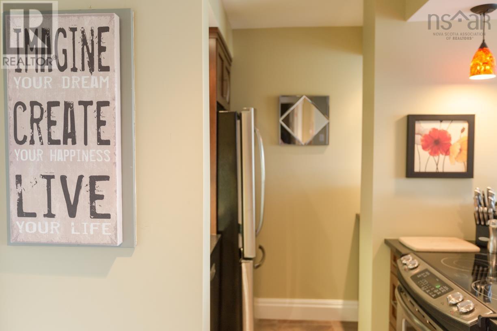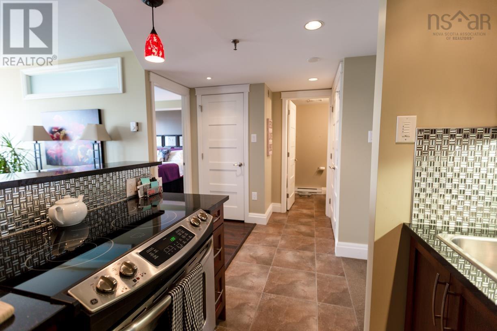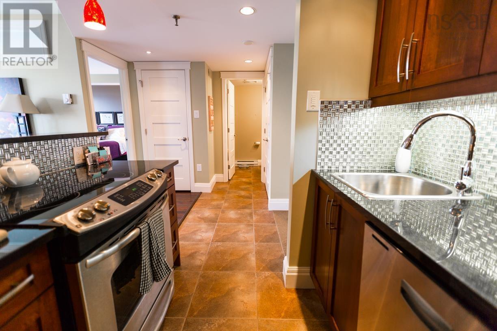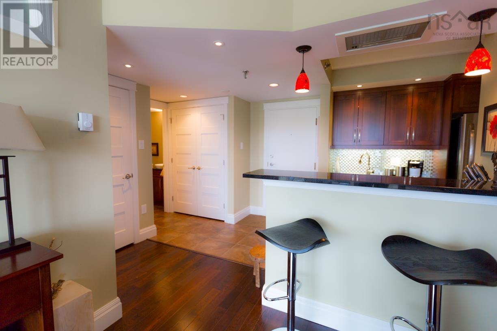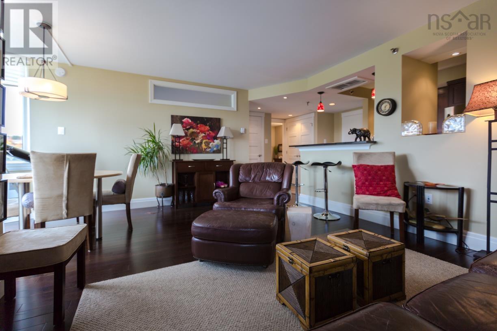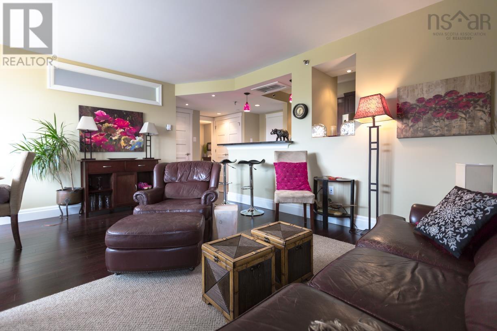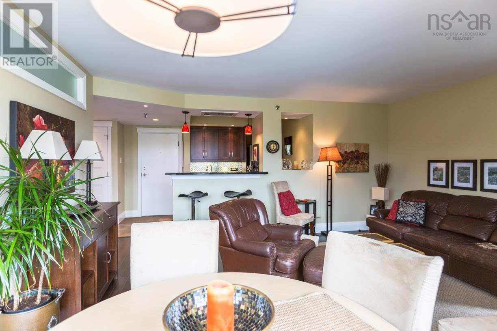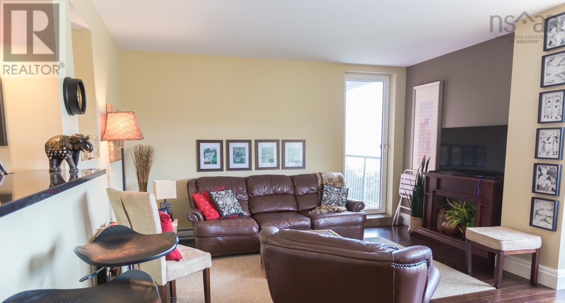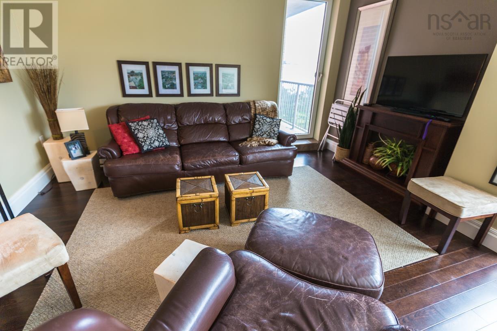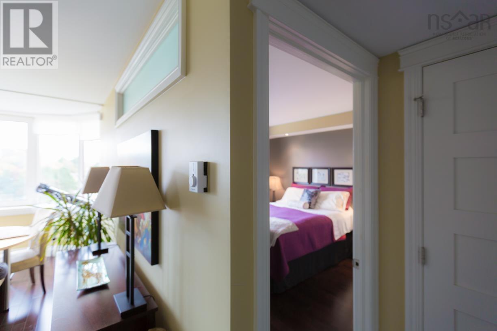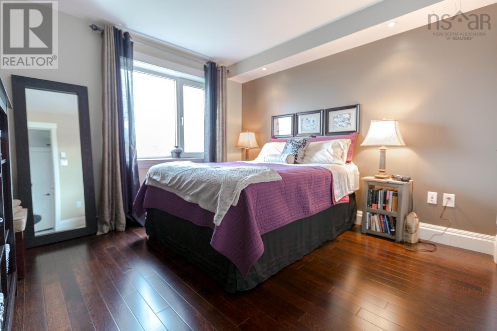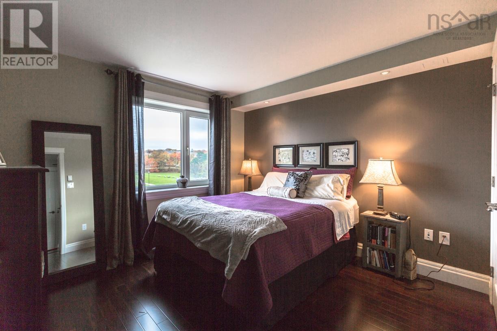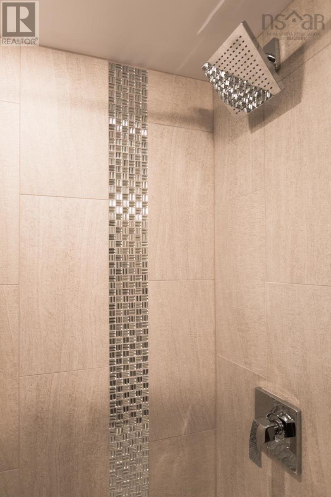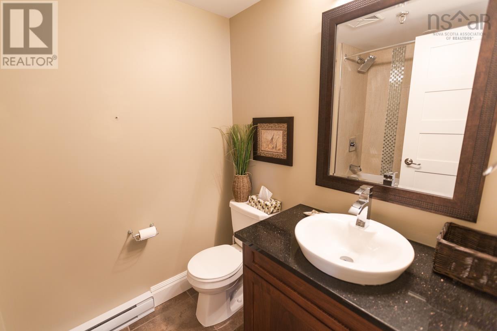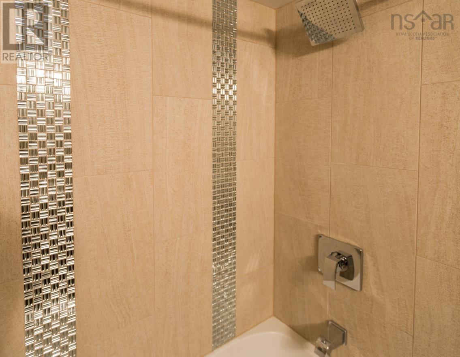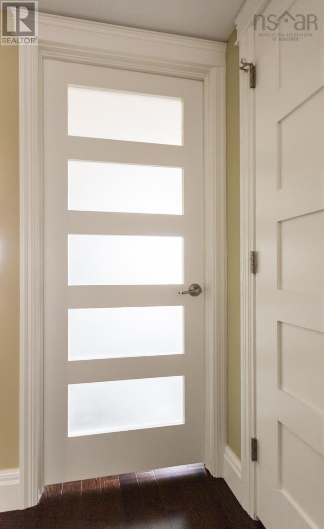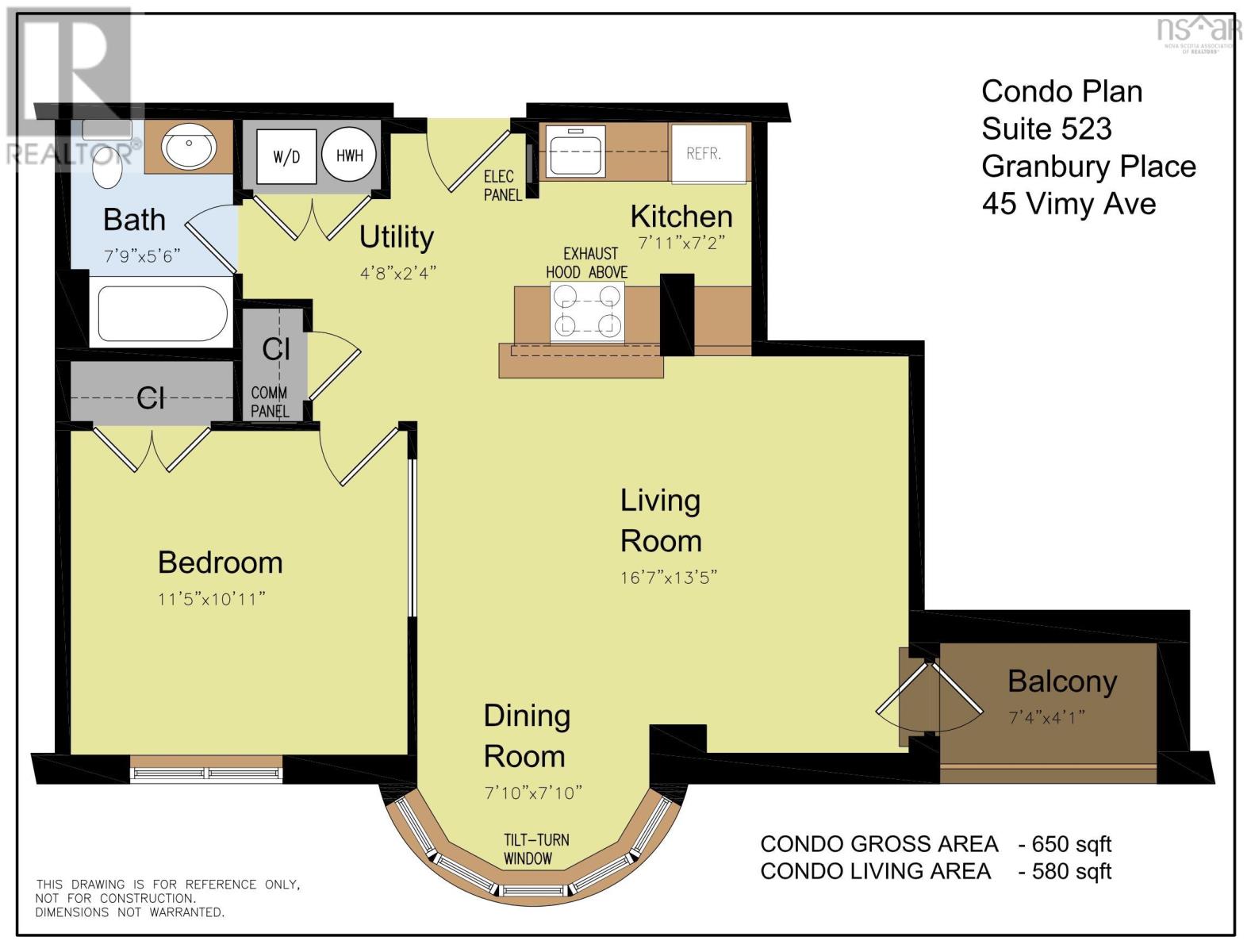523 45 Vimy Avenue Halifax, Nova Scotia B3M 4C5
$355,000Maintenance,
$325.06 Monthly
Maintenance,
$325.06 MonthlyA great first condominium, right-sized urban pied-a-terre, or investment. Quality finishes, granite countertops, steel appliances, tilt-n-turn windows, in-unit washer/dryer, and this suite has a balcony! Unit faces south east and boasts gorgeous light. New engineered hardwood flooring 2023, new water heater 2023. The Granbury is a well managed corporation with a fitness room, community room, and storage lockers! The building is pet friendly, and has generous parking for visitors. Located on a public transit route offering easy access to downtown, or Clayton Park/Bayers Lake, Canada Games Center, Mount Saint Vincent University, and loads of local amenities. Condo fees are affordable and stable, include building maintenance, snow removal/landscaping, and a live-in Superintendent. Plus, you could grow your own vegetables in the condo's community garden! (id:25286)
Property Details
| MLS® Number | 202501361 |
| Property Type | Single Family |
| Community Name | Halifax |
| Amenities Near By | Park, Playground, Public Transit, Shopping |
| Community Features | Recreational Facilities, School Bus |
| Features | Balcony |
Building
| Bathroom Total | 1 |
| Bedrooms Above Ground | 1 |
| Bedrooms Total | 1 |
| Appliances | Stove, Dishwasher, Dryer, Washer, Microwave, Refrigerator, Intercom |
| Basement Type | Unknown |
| Constructed Date | 1988 |
| Exterior Finish | Brick |
| Flooring Type | Ceramic Tile, Engineered Hardwood |
| Foundation Type | Poured Concrete |
| Stories Total | 1 |
| Size Interior | 580 Sqft |
| Total Finished Area | 580 Sqft |
| Type | Apartment |
| Utility Water | Municipal Water |
Parking
| Garage |
Land
| Acreage | Yes |
| Land Amenities | Park, Playground, Public Transit, Shopping |
| Landscape Features | Landscaped |
| Sewer | Municipal Sewage System |
| Size Irregular | 7 |
| Size Total | 7 Ac |
| Size Total Text | 7 Ac |
Rooms
| Level | Type | Length | Width | Dimensions |
|---|---|---|---|---|
| Main Level | Kitchen | 7.11x7.2 | ||
| Main Level | Living Room | 16.7x13.5 | ||
| Main Level | Dining Nook | 7.10x7.10 | ||
| Main Level | Bedroom | 11.5x10.11 | ||
| Main Level | Bath (# Pieces 1-6) | 7.9x5.6 | ||
| Main Level | Utility Room | 4.8x2.4 |
https://www.realtor.ca/real-estate/27829062/523-45-vimy-avenue-halifax-halifax
Interested?
Contact us for more information

