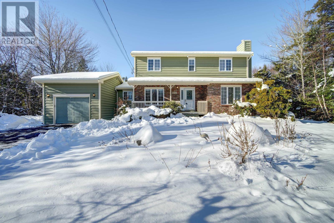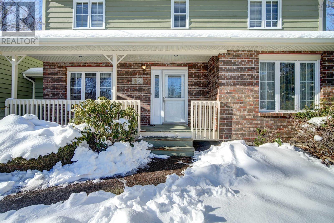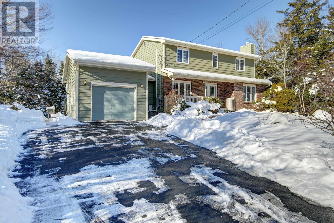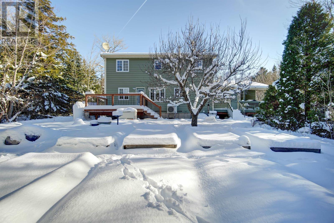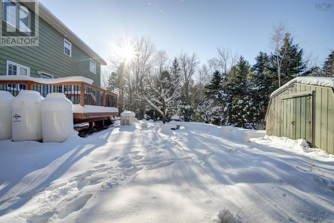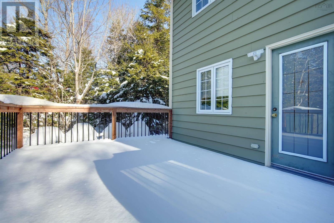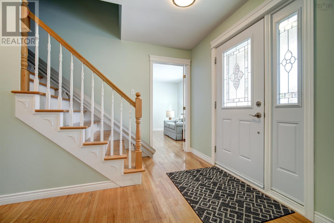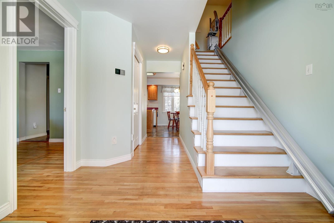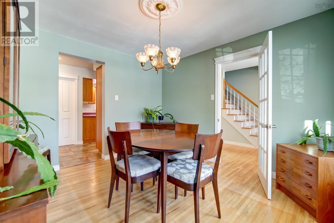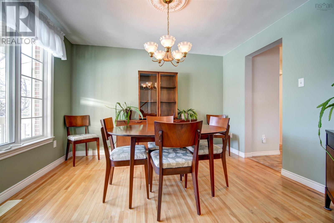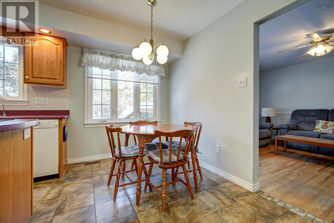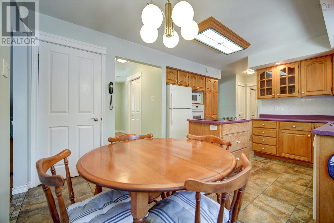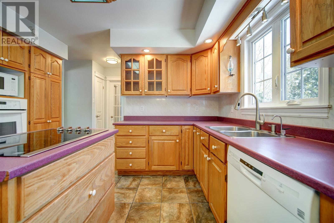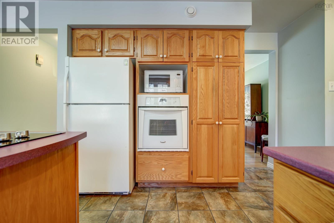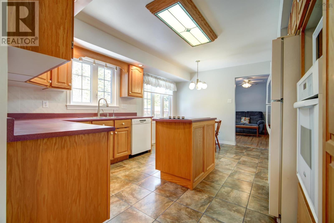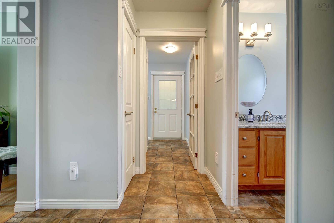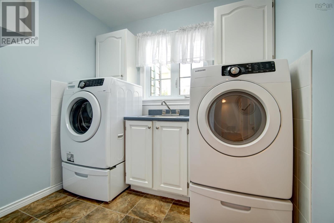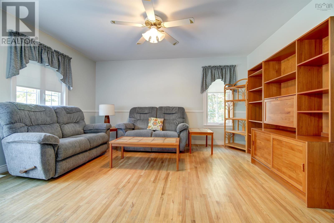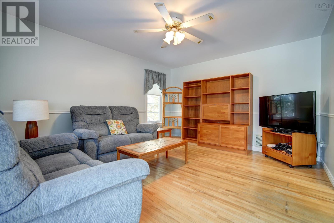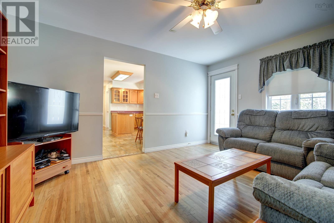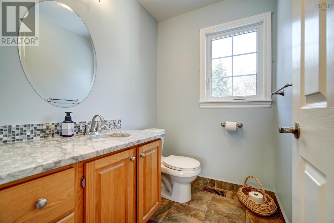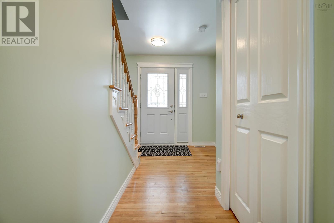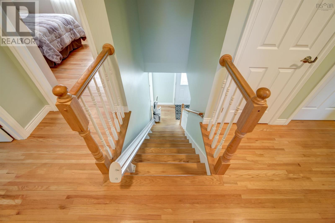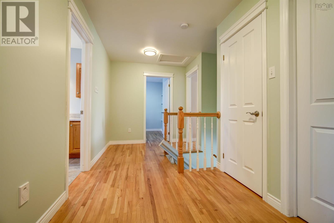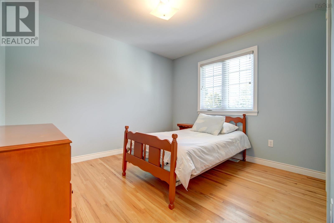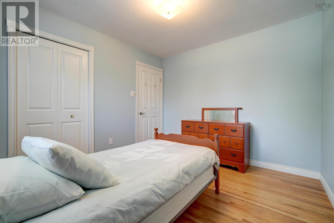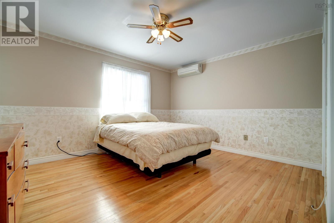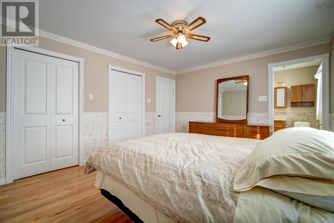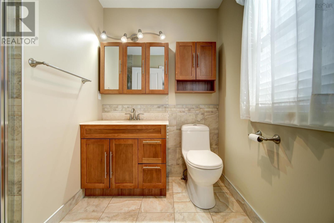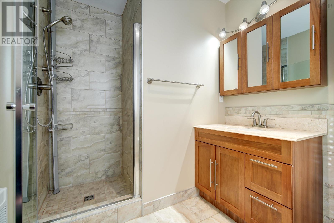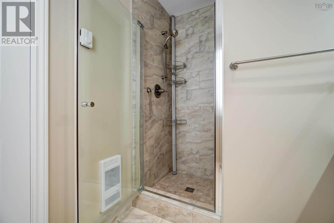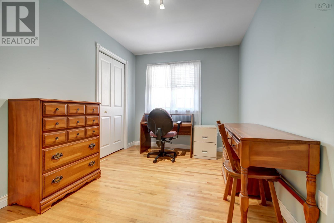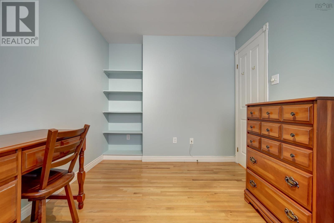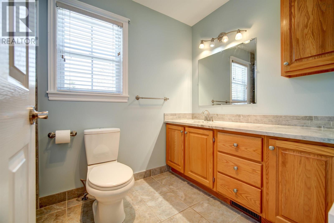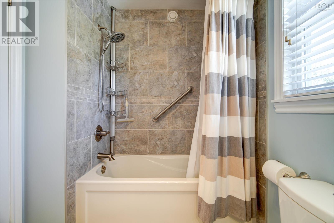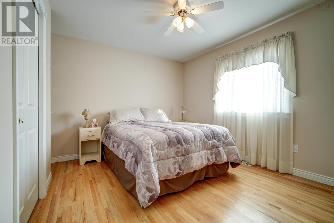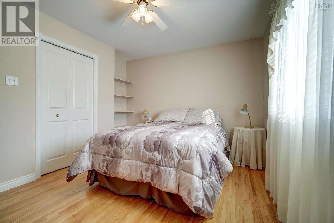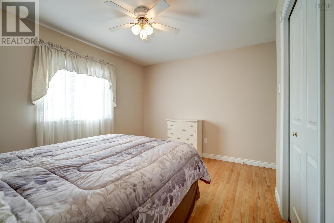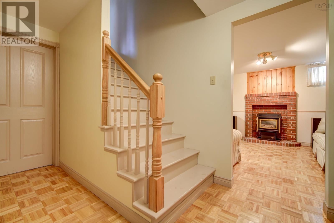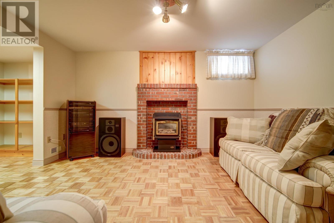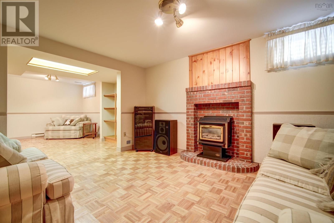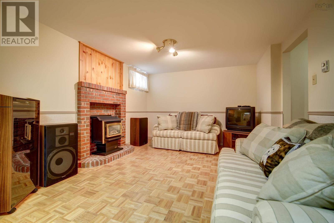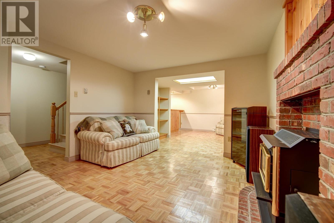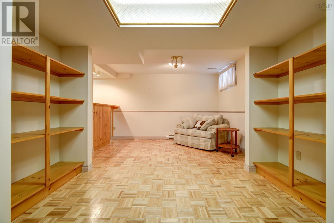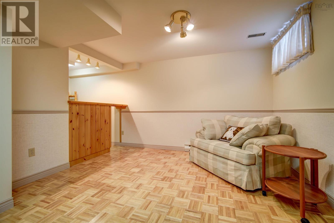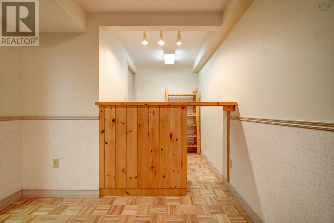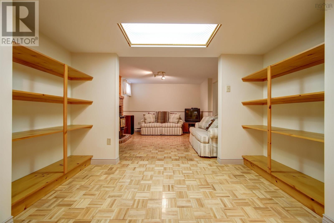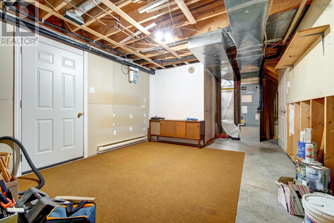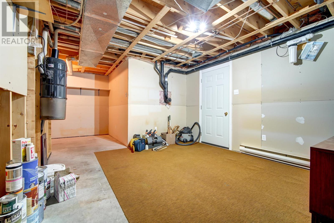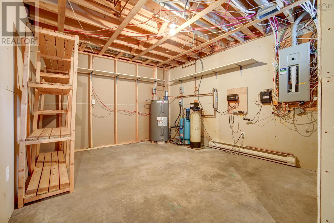4 Bedroom
3 Bathroom
2218 sqft
Fireplace
Heat Pump
Acreage
Landscaped
$675,000
You'll love this beautiful family home. Featuring four bedrooms on the the upper level all with hardwood floors. Primary bedroom with it's own ductless split heat pump and updated en-suite bath. The traditional eat-in kitchen is ready for your family gatherings. From there you'll find the family room with door to the brand new back deck. The formal dining room and living room make great spaces for entertaining. You'll love the convince of the main floor laundry and attached garage. The lower level features a spacious rec room complete with bar and propane fireplace and tons of storage space in the unfinished area with door to the backyard. Never worry about power outages again with the generac whole home generator with propane backup, it will even run the fully ducted heat pump! Updates include fully ducted heat up, generac generator, 200 amp service, and back deck. You'll love having subdivision access to the Third Lake within walking distance. (id:25286)
Property Details
|
MLS® Number
|
202500158 |
|
Property Type
|
Single Family |
|
Community Name
|
Fall River |
|
Amenities Near By
|
Golf Course, Park, Playground, Place Of Worship |
|
Community Features
|
Recreational Facilities, School Bus |
|
Equipment Type
|
Propane Tank |
|
Rental Equipment Type
|
Propane Tank |
Building
|
Bathroom Total
|
3 |
|
Bedrooms Above Ground
|
4 |
|
Bedrooms Total
|
4 |
|
Appliances
|
Cooktop - Electric, Oven - Electric, Dishwasher, Dryer - Electric, Washer, Microwave, Refrigerator, Central Vacuum |
|
Basement Development
|
Partially Finished |
|
Basement Type
|
Full (partially Finished) |
|
Constructed Date
|
1993 |
|
Construction Style Attachment
|
Detached |
|
Cooling Type
|
Heat Pump |
|
Exterior Finish
|
Brick, Wood Siding |
|
Fireplace Present
|
Yes |
|
Flooring Type
|
Carpeted, Hardwood |
|
Foundation Type
|
Poured Concrete |
|
Half Bath Total
|
1 |
|
Stories Total
|
2 |
|
Size Interior
|
2218 Sqft |
|
Total Finished Area
|
2218 Sqft |
|
Type
|
House |
|
Utility Water
|
Drilled Well |
Parking
Land
|
Acreage
|
Yes |
|
Land Amenities
|
Golf Course, Park, Playground, Place Of Worship |
|
Landscape Features
|
Landscaped |
|
Sewer
|
Septic System |
|
Size Irregular
|
1.2397 |
|
Size Total
|
1.2397 Ac |
|
Size Total Text
|
1.2397 Ac |
Rooms
| Level |
Type |
Length |
Width |
Dimensions |
|
Second Level |
Primary Bedroom |
|
|
11.9x13.7 |
|
Second Level |
Ensuite (# Pieces 2-6) |
|
|
6.8x8.4 |
|
Second Level |
Bedroom |
|
|
10.9x10 |
|
Second Level |
Bedroom |
|
|
13.8x8.5 |
|
Second Level |
Bedroom |
|
|
12.3x10 |
|
Second Level |
Bath (# Pieces 1-6) |
|
|
9.5x6 |
|
Basement |
Recreational, Games Room |
|
|
27.7x11.7+7.8x5.5 |
|
Main Level |
Kitchen |
|
|
15.2x12.6-jog |
|
Main Level |
Dining Room |
|
|
10.8x11.9 |
|
Main Level |
Family Room |
|
|
12.4x14.5 |
|
Main Level |
Living Room |
|
|
12.4x13.11 |
|
Main Level |
Bath (# Pieces 1-6) |
|
|
6x5 |
|
Main Level |
Laundry Room |
|
|
7.7x6 |
https://www.realtor.ca/real-estate/27766012/52-robinson-drive-drive-fall-river-fall-river

