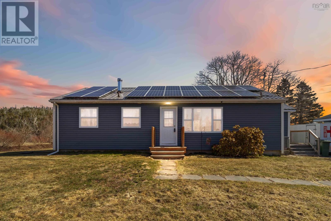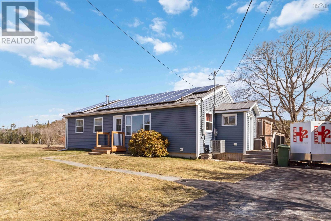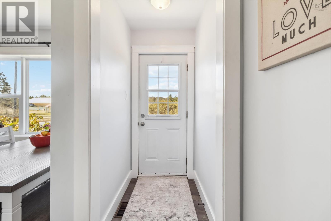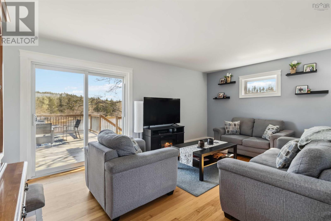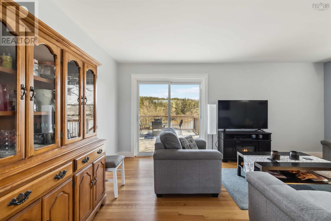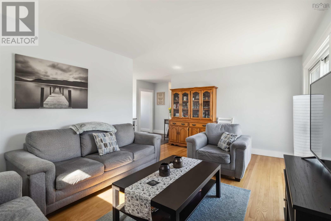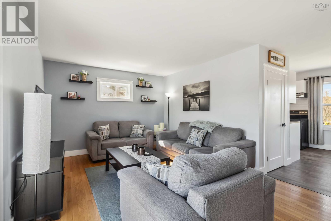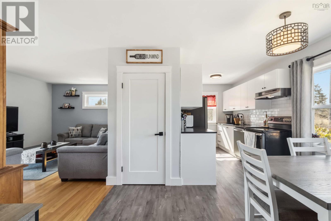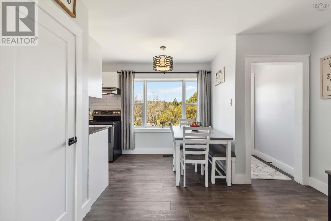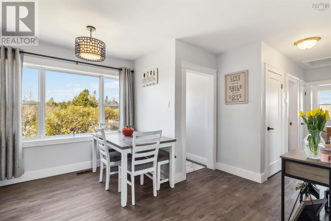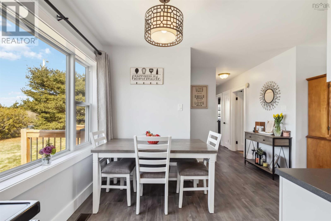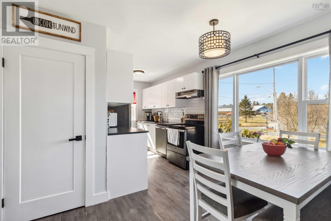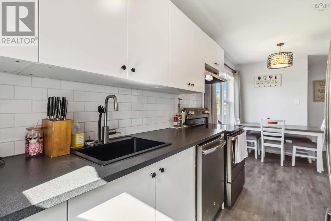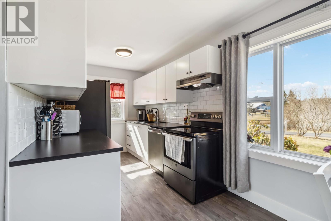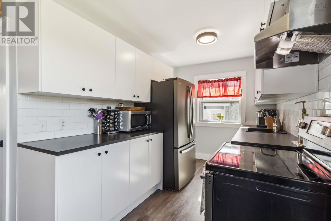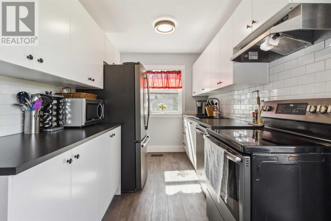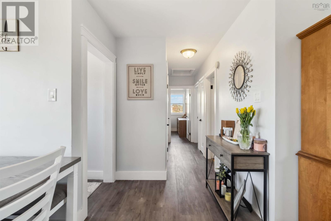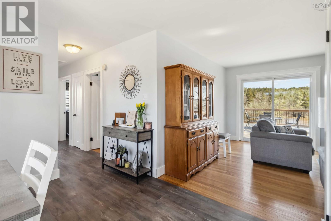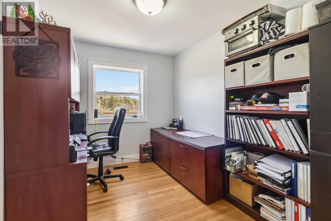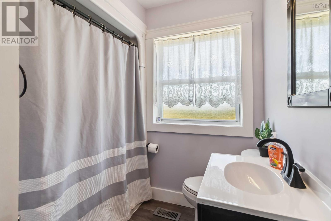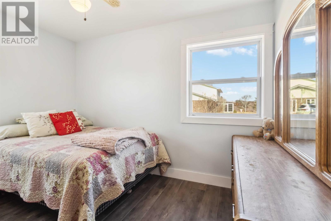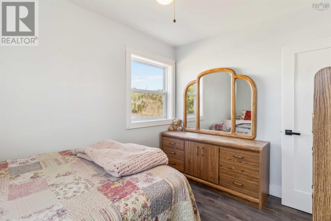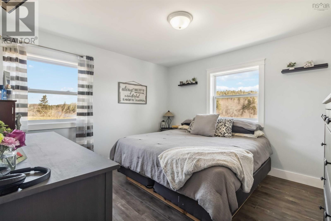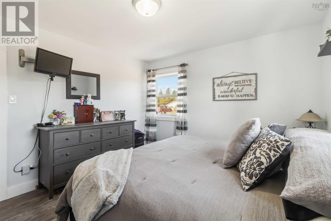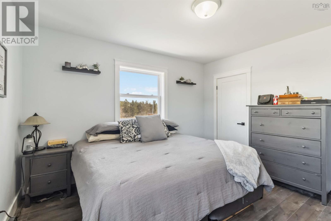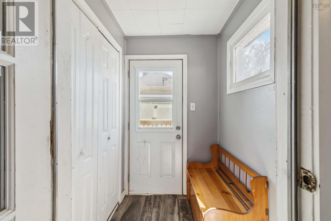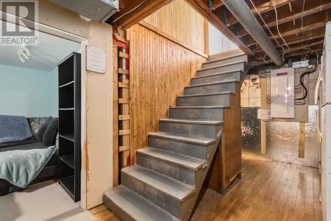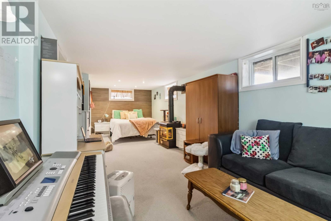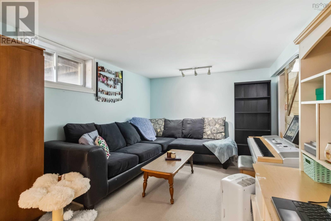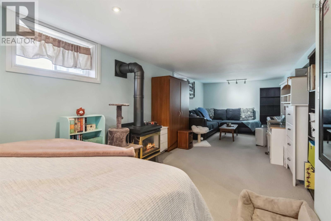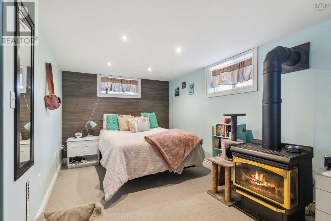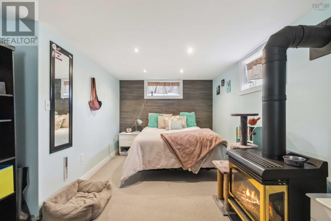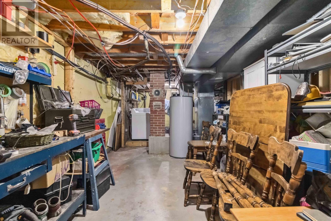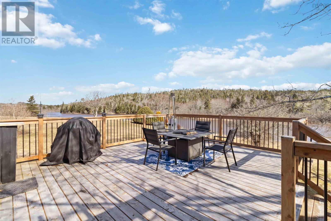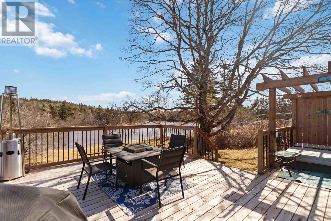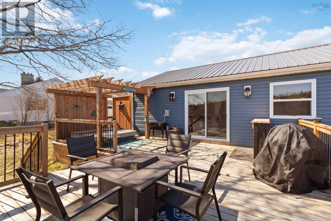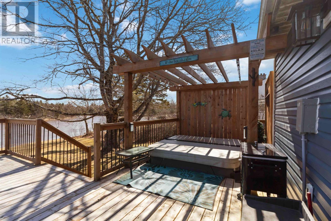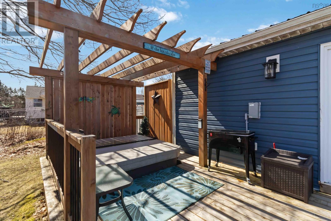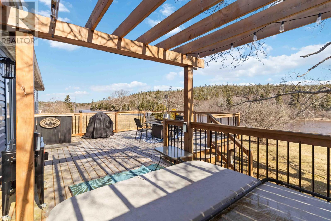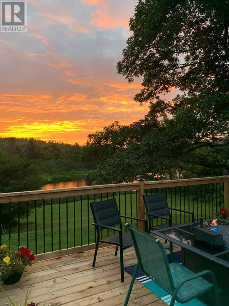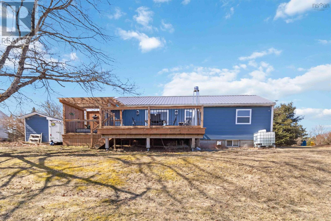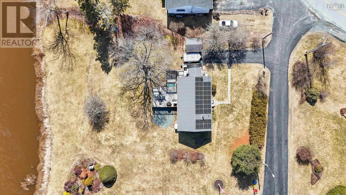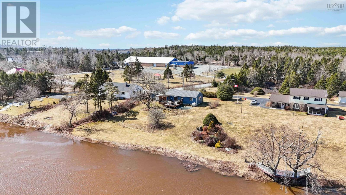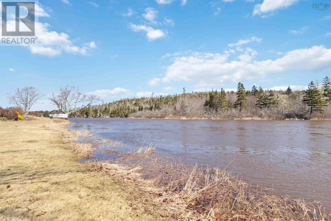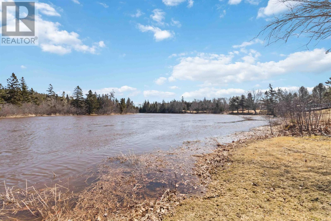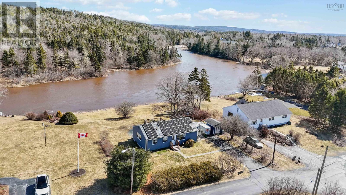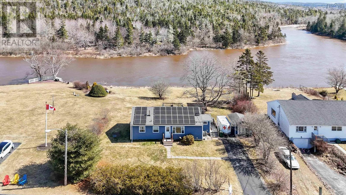3 Bedroom
1 Bathroom
1230 sqft
Bungalow
Fireplace
Heat Pump
Waterfront On River
Landscaped
$529,900
This beautifully renovated riverfront home offers the perfect blend of modern updates and a serene natural setting. Conveniently located within walking distance to the rink, ballfield, walking trails, bank, drugstore, and other amenities, this home provides both comfort and accessibility. Inside, the kitchen has been updated with stylish new cabinets, while the entire home has undergone a complete transformation, including fresh paint, new interior doors, hardware, laminate flooring, light fixtures, and a fully updated bathroom just one year ago. A cozy propane fireplace in the rec room adds warmth and charm. The exterior features a durable metal roof and a stunning new patio deck with a hot tub, both overlooking the river?ideal for relaxing and taking in the peaceful surroundings. Energy efficiency is a priority with a fully ducted heat pump installed one year ago and solar panels that have been in place for just three years. Additional highlights include a double paved driveway, a handy storage shed, and a new electrical panel installed in 2020. This move-in-ready home offers both modern conveniences and a breathtaking waterfront lifestyle. (id:25286)
Property Details
|
MLS® Number
|
202506898 |
|
Property Type
|
Single Family |
|
Community Name
|
Musquodoboit Harbour |
|
Amenities Near By
|
Shopping, Place Of Worship |
|
Community Features
|
Recreational Facilities, School Bus |
|
Equipment Type
|
Other |
|
Features
|
Level |
|
Rental Equipment Type
|
Other |
|
View Type
|
River View |
|
Water Front Type
|
Waterfront On River |
Building
|
Bathroom Total
|
1 |
|
Bedrooms Above Ground
|
3 |
|
Bedrooms Total
|
3 |
|
Appliances
|
Stove, Dishwasher, Dryer, Washer, Refrigerator |
|
Architectural Style
|
Bungalow |
|
Basement Development
|
Partially Finished |
|
Basement Type
|
Full (partially Finished) |
|
Constructed Date
|
1977 |
|
Construction Style Attachment
|
Detached |
|
Cooling Type
|
Heat Pump |
|
Exterior Finish
|
Vinyl |
|
Fireplace Present
|
Yes |
|
Flooring Type
|
Carpeted, Hardwood, Vinyl Plank |
|
Foundation Type
|
Poured Concrete |
|
Stories Total
|
1 |
|
Size Interior
|
1230 Sqft |
|
Total Finished Area
|
1230 Sqft |
|
Type
|
House |
|
Utility Water
|
Dug Well, Shared Well |
Land
|
Acreage
|
No |
|
Land Amenities
|
Shopping, Place Of Worship |
|
Landscape Features
|
Landscaped |
|
Sewer
|
Septic System |
|
Size Irregular
|
0.3788 |
|
Size Total
|
0.3788 Ac |
|
Size Total Text
|
0.3788 Ac |
Rooms
| Level |
Type |
Length |
Width |
Dimensions |
|
Basement |
Storage |
|
|
10.4 x 11.5 |
|
Basement |
Recreational, Games Room |
|
|
10.8 x 28.9 |
|
Main Level |
Foyer |
|
|
3.5 x 5.0 |
|
Main Level |
Kitchen |
|
|
10.4 x 7.7 |
|
Main Level |
Dining Room |
|
|
6.10 x 7.7 |
|
Main Level |
Mud Room |
|
|
6.3 x 5.2 |
|
Main Level |
Living Room |
|
|
17.0 x 11.9 |
|
Main Level |
Bath (# Pieces 1-6) |
|
|
7.0 x 7.10 |
|
Main Level |
Bedroom |
|
|
8.7 x 11.8 |
|
Main Level |
Bedroom |
|
|
7.10 x 11.9 |
|
Main Level |
Primary Bedroom |
|
|
12.1 x 11.9 |
|
Main Level |
Utility Room |
|
|
24.3 x 11.1 |
https://www.realtor.ca/real-estate/28122241/52-park-road-musquodoboit-harbour-musquodoboit-harbour

