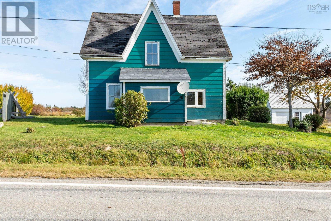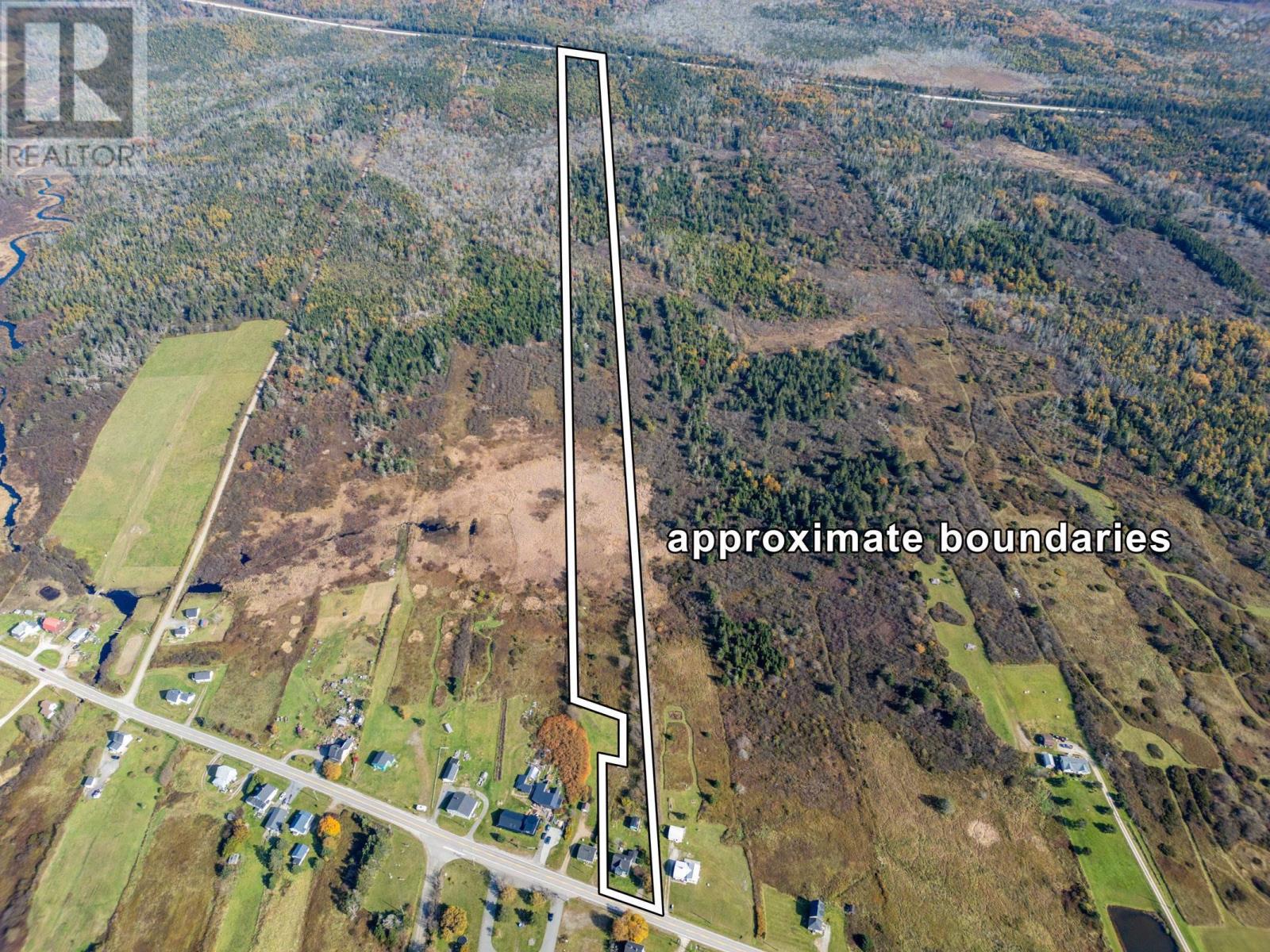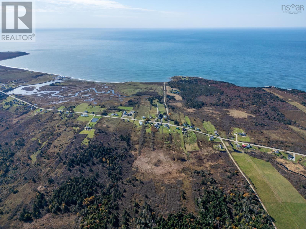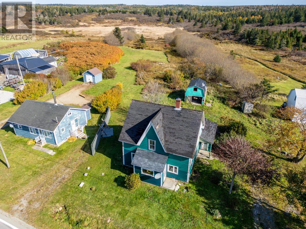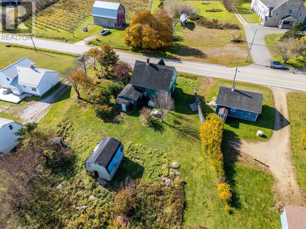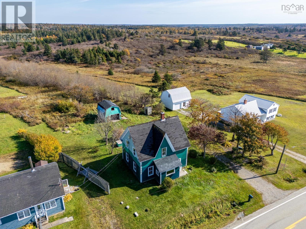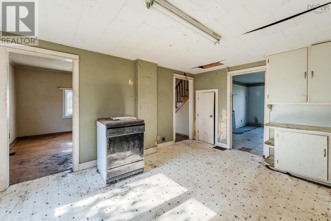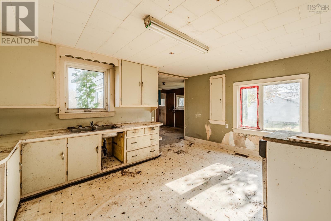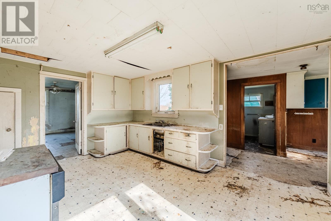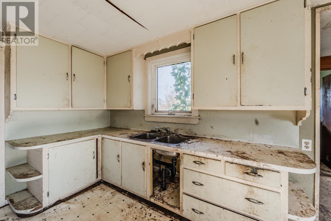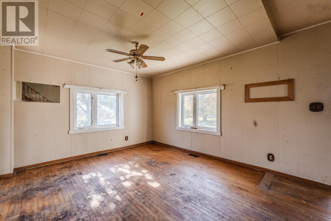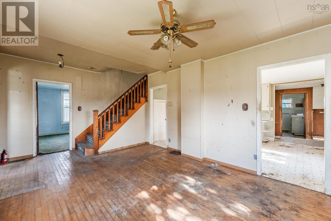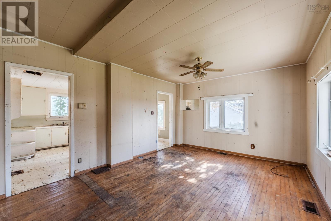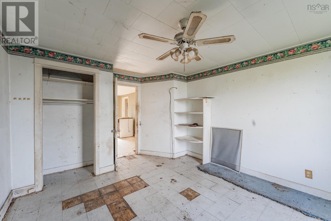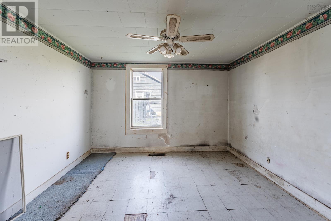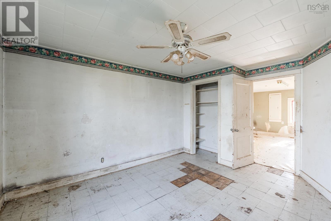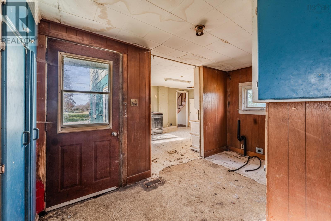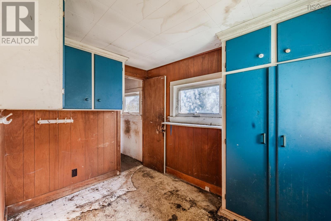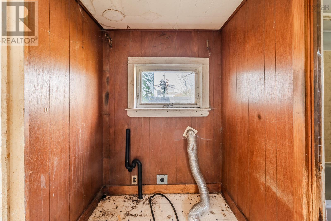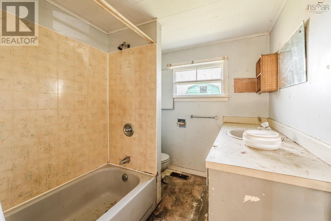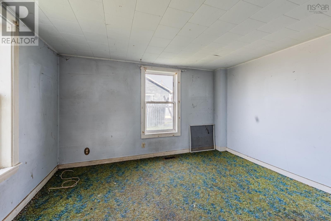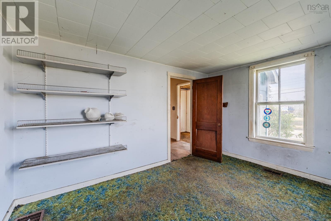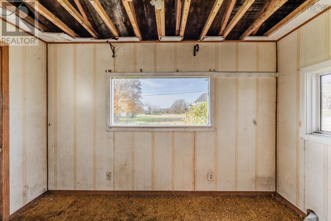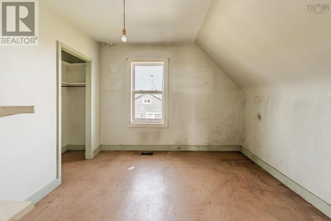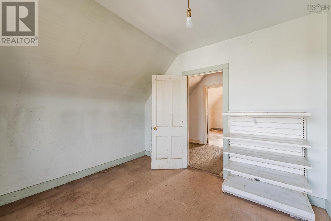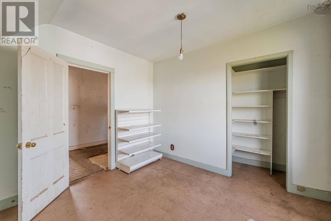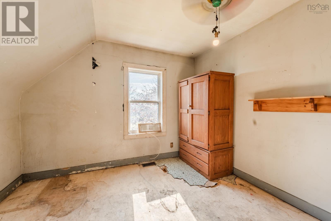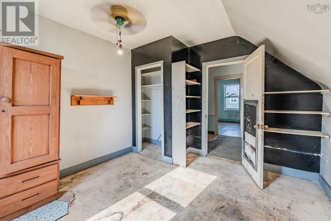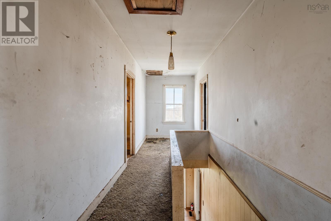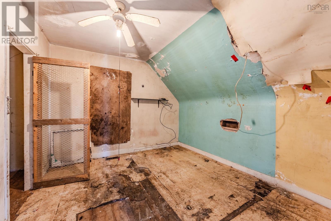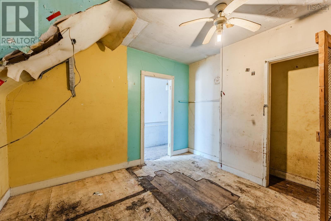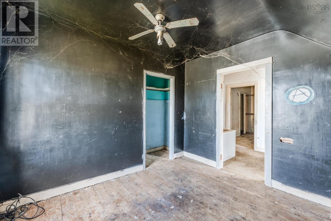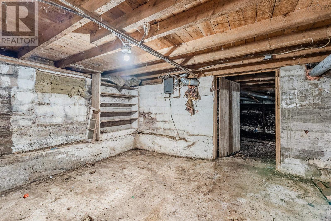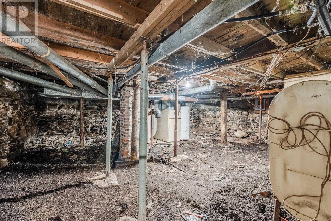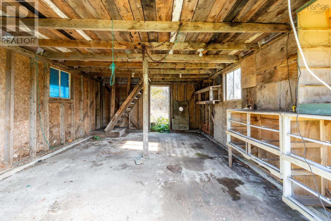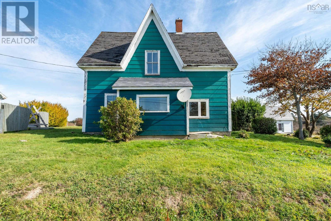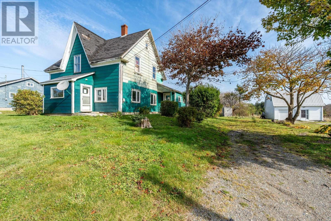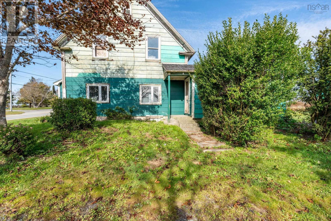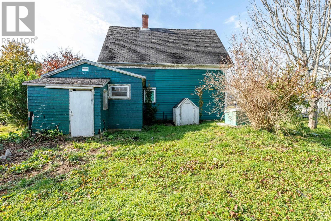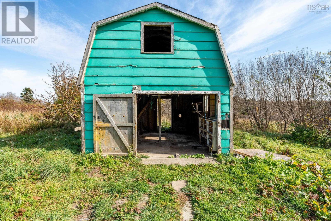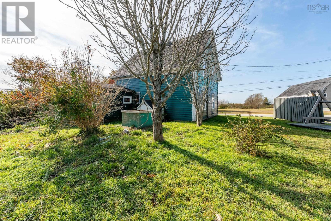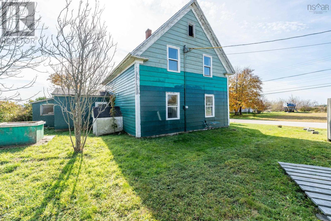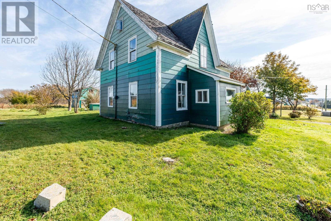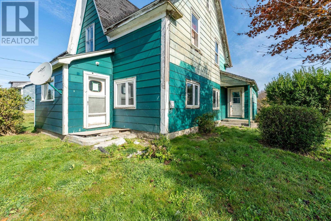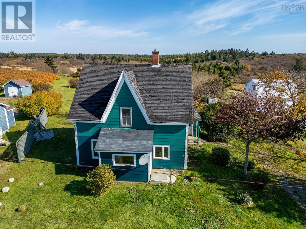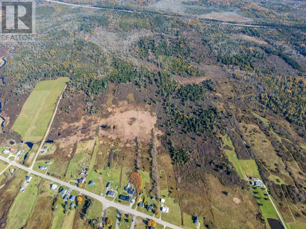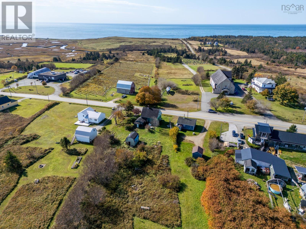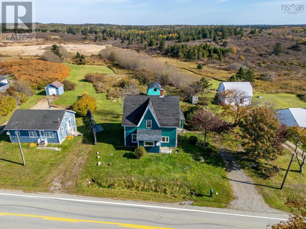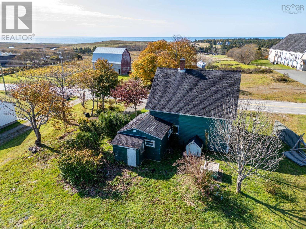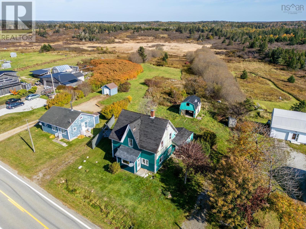6 Bedroom
1 Bathroom
1684 sqft
Acreage
$54,000
Welcome to Salmon River, where your dream home awaits! This six-bedroom home offers endless potential for a growing family. While it requires significant updating, it is priced to fit your budget and serves as an ideal canvas for those eager to renovate and bring it back to life. The generous layout provides ample space to meet family needs or explore creative redesign ideas, while the included barn offers additional possibilities, such as a workshop or storage. The lot extends to the back 19 acres, providing ample space for your vision to come to life. Sold "as is/where is," the property presents an exciting opportunity to customize a large home to your vision. If you're craving ocean breezes and sandy shores, this property puts you just 10 minutes away from some of Nova Scotia's most stunning beaches! And with the charming town of Yarmouth only 20 minutes away, you'll have quick access to shopping, dining, and all the amenities you need. (id:25286)
Property Details
|
MLS® Number
|
202425215 |
|
Property Type
|
Single Family |
|
Community Name
|
Salmon River |
|
Amenities Near By
|
Golf Course, Park, Playground, Place Of Worship, Beach |
|
Community Features
|
School Bus |
|
View Type
|
Ocean View |
Building
|
Bathroom Total
|
1 |
|
Bedrooms Above Ground
|
6 |
|
Bedrooms Total
|
6 |
|
Appliances
|
None |
|
Basement Development
|
Unfinished |
|
Basement Features
|
Walk Out |
|
Basement Type
|
Full (unfinished) |
|
Construction Style Attachment
|
Detached |
|
Exterior Finish
|
Concrete Siding |
|
Flooring Type
|
Carpeted, Hardwood, Linoleum, Wood |
|
Foundation Type
|
Concrete Block, Stone |
|
Stories Total
|
2 |
|
Size Interior
|
1684 Sqft |
|
Total Finished Area
|
1684 Sqft |
|
Type
|
House |
|
Utility Water
|
Dug Well, Well |
Parking
Land
|
Acreage
|
Yes |
|
Land Amenities
|
Golf Course, Park, Playground, Place Of Worship, Beach |
|
Sewer
|
Septic System |
|
Size Irregular
|
19 |
|
Size Total
|
19 Ac |
|
Size Total Text
|
19 Ac |
Rooms
| Level |
Type |
Length |
Width |
Dimensions |
|
Second Level |
Bedroom |
|
|
10.7 x 10.4 |
|
Second Level |
Bedroom |
|
|
10.7 x 10.11 |
|
Second Level |
Bedroom |
|
|
11.7 x 11.3 |
|
Second Level |
Bedroom |
|
|
11.8 x 10.10 |
|
Main Level |
Living Room |
|
|
15.2 x 12 |
|
Main Level |
Eat In Kitchen |
|
|
14 x 11.7 |
|
Main Level |
Bedroom |
|
|
10.7 x 12.7 |
|
Main Level |
Bedroom |
|
|
10.7 x 11 |
|
Main Level |
Laundry Room |
|
|
5.2 x 6.10 |
|
Main Level |
Foyer |
|
|
9.2 x 7.1 |
|
Main Level |
Mud Room |
|
|
5.8 x 11.4 |
|
Main Level |
Bath (# Pieces 1-6) |
|
|
6.6 x 7.11 |
https://www.realtor.ca/real-estate/27571254/5192-highway-1-salmon-river-salmon-river

