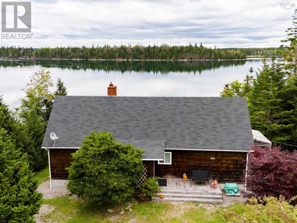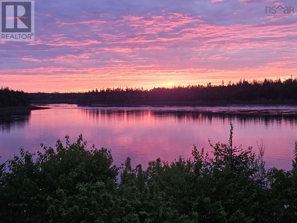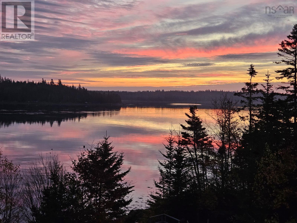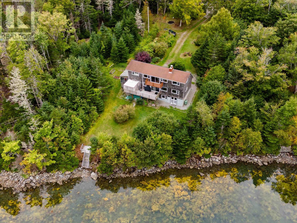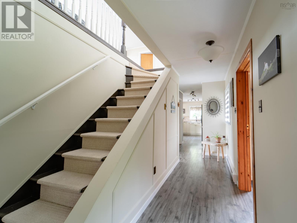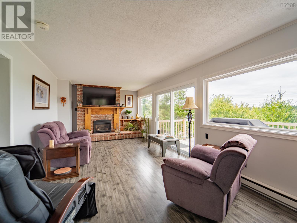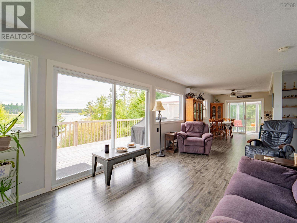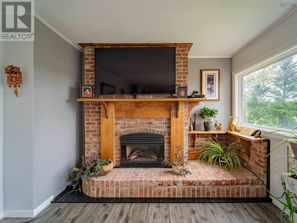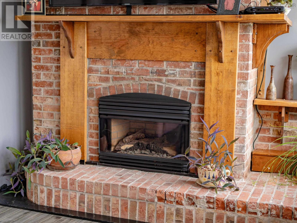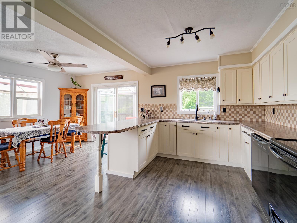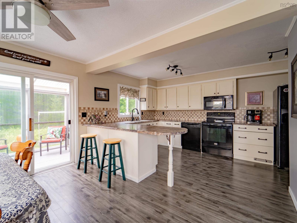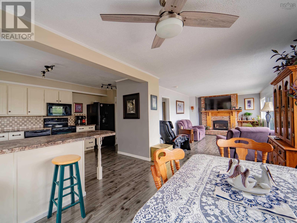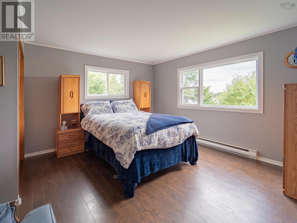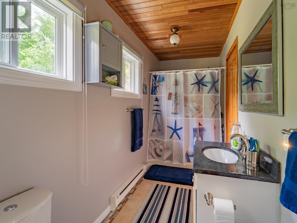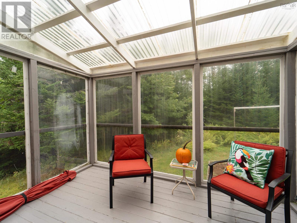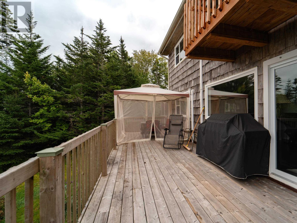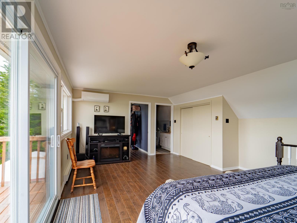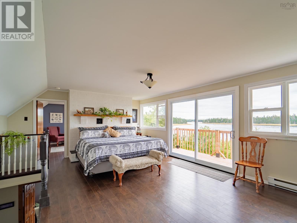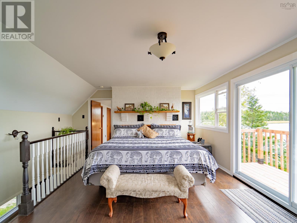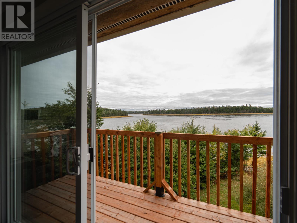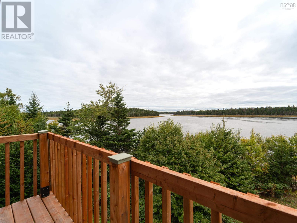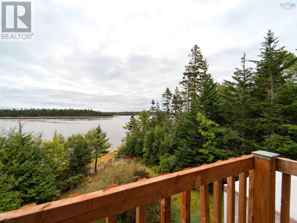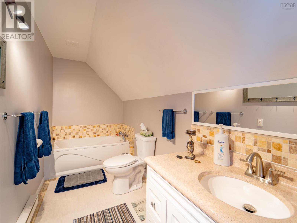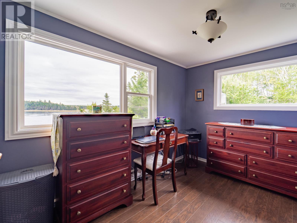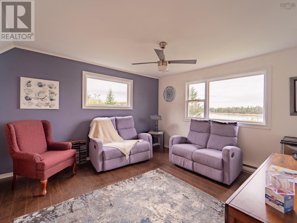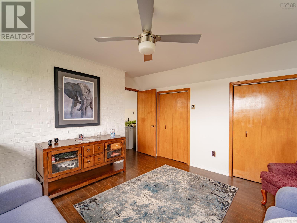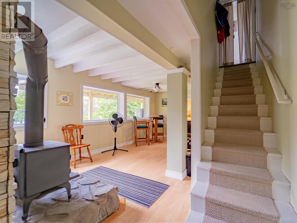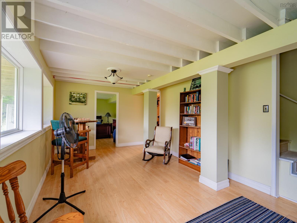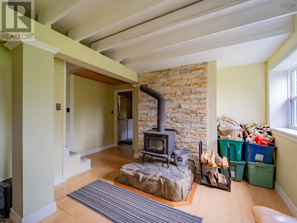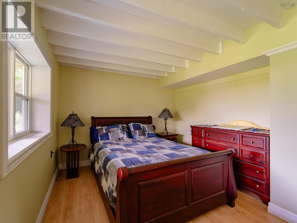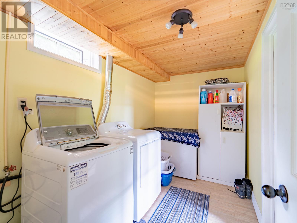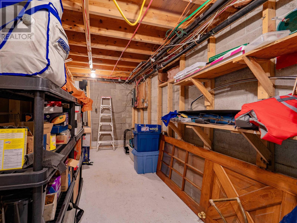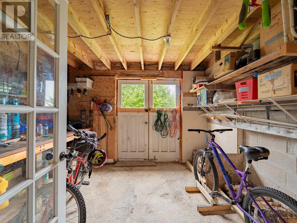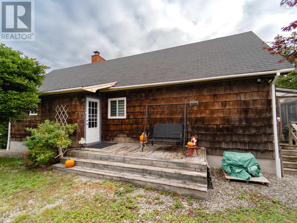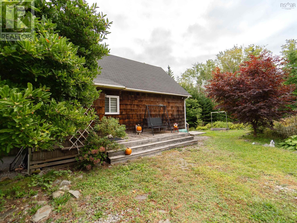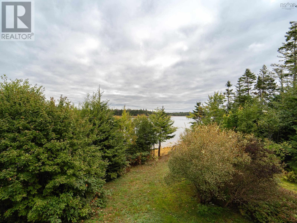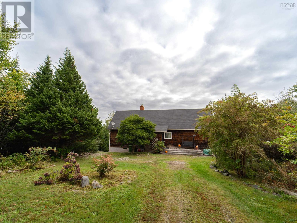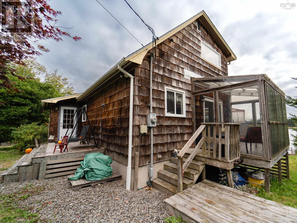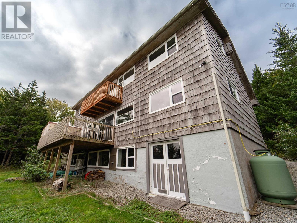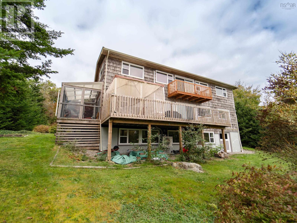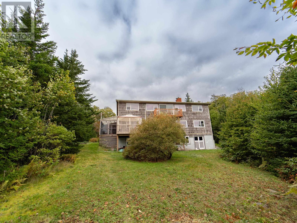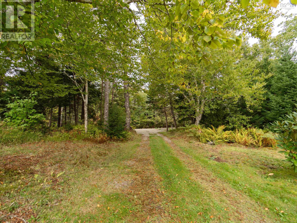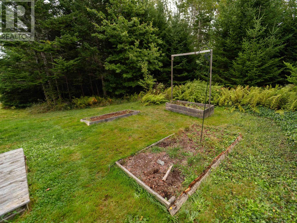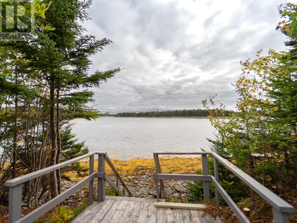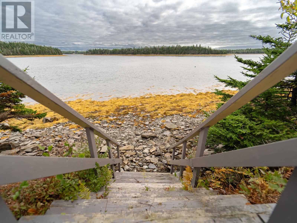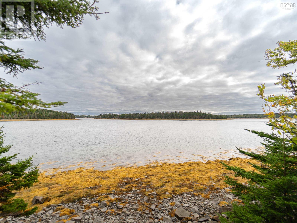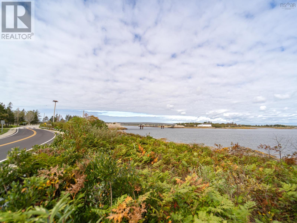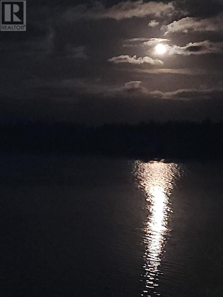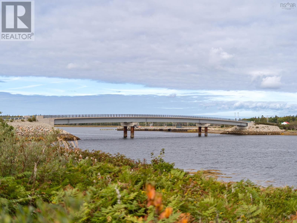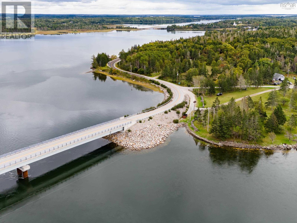4 Bedroom
2 Bathroom
2221 sqft
3 Level
Fireplace
Heat Pump
Waterfront
Partially Landscaped
$489,000
Welcome to this beautiful home with 185' of water frontage that features sunrise views over Lobster Bay from all 3 levels. New windows throughout allowing all the natural light you are craving. Did I mention the views? The main level includes the primary bedroom with ensuite bathroom, modern-open concept kitchen with dining nook and living room (with propane fireplace), and walk-outs to both a balcony and a sun room with views of the bay. The upper level opens up into a large living area with a heat pump, more incredible water views, and access to another balcony. There are 2 more bedrooms and a bathroom to complete the level. The lower level includes another bedroom, rec room (with a wood stove), laundry room, utility room, and a workshop with a seperate entrance. This home is move in ready and excited for you to call it home (and enjoy the... views). (id:25286)
Property Details
|
MLS® Number
|
202423855 |
|
Property Type
|
Single Family |
|
Community Name
|
Morris Island |
|
Community Features
|
School Bus |
|
Equipment Type
|
Propane Tank |
|
Features
|
Sloping, Balcony |
|
Rental Equipment Type
|
Propane Tank |
|
View Type
|
View Of Water |
|
Water Front Type
|
Waterfront |
Building
|
Bathroom Total
|
2 |
|
Bedrooms Above Ground
|
3 |
|
Bedrooms Below Ground
|
1 |
|
Bedrooms Total
|
4 |
|
Appliances
|
Range - Electric, Dishwasher, Dryer - Electric, Washer, Microwave, Refrigerator |
|
Architectural Style
|
3 Level |
|
Basement Development
|
Partially Finished |
|
Basement Features
|
Walk Out |
|
Basement Type
|
Full (partially Finished) |
|
Constructed Date
|
1974 |
|
Construction Style Attachment
|
Detached |
|
Cooling Type
|
Heat Pump |
|
Exterior Finish
|
Wood Shingles |
|
Fireplace Present
|
Yes |
|
Flooring Type
|
Concrete, Laminate, Tile |
|
Foundation Type
|
Concrete Block, Poured Concrete |
|
Stories Total
|
2 |
|
Size Interior
|
2221 Sqft |
|
Total Finished Area
|
2221 Sqft |
|
Type
|
House |
|
Utility Water
|
Dug Well, Well |
Parking
Land
|
Acreage
|
No |
|
Landscape Features
|
Partially Landscaped |
|
Sewer
|
Septic System |
|
Size Irregular
|
0.8714 |
|
Size Total
|
0.8714 Ac |
|
Size Total Text
|
0.8714 Ac |
Rooms
| Level |
Type |
Length |
Width |
Dimensions |
|
Second Level |
Bedroom |
|
|
12..75 x 12..5 /na |
|
Second Level |
Bedroom |
|
|
12..5 x 10..87 /na |
|
Second Level |
Bath (# Pieces 1-6) |
|
|
12..5 x 8..12 /na |
|
Second Level |
Great Room |
|
|
21. x 11..87 /na |
|
Basement |
Bedroom |
|
|
14..25 x 10..75 /na |
|
Basement |
Laundry Room |
|
|
6..8 x 10..68 /na |
|
Basement |
Utility Room |
|
|
7. x 37. /na |
|
Basement |
Workshop |
|
|
10..68 x 12. /na |
|
Basement |
Family Room |
|
|
20. x 10..75 /na |
|
Main Level |
Foyer |
|
|
5..94 x 4..36 /na |
|
Main Level |
Primary Bedroom |
|
|
14..05 x 12..48 /51 |
|
Main Level |
Ensuite (# Pieces 2-6) |
|
|
14..05 x 4..6 /na |
|
Main Level |
Kitchen |
|
|
17..75 x 9..7 /51 |
|
Main Level |
Living Room |
|
|
22. x 11. /51 |
|
Main Level |
Dining Nook |
|
|
9..5 x 14..2 /na |
|
Main Level |
Sunroom |
|
|
8. x 11..75 /na |
https://www.realtor.ca/real-estate/27499122/516-highway-308-morris-island-morris-island

