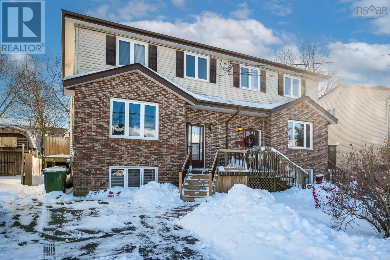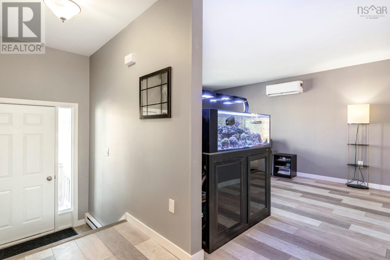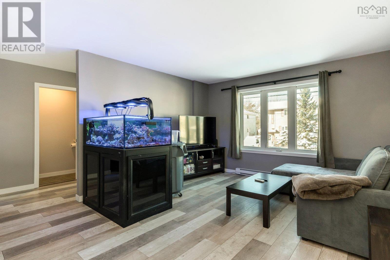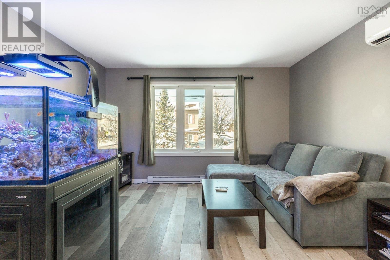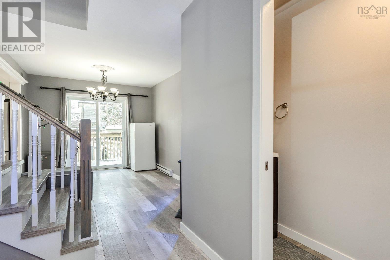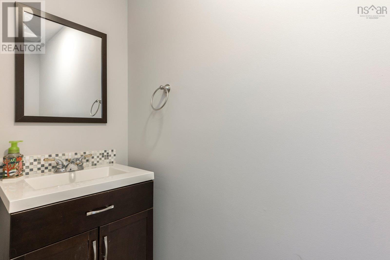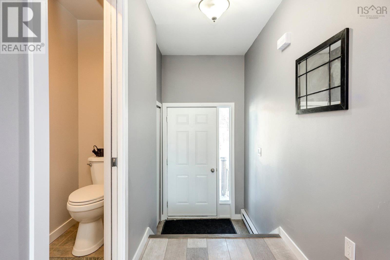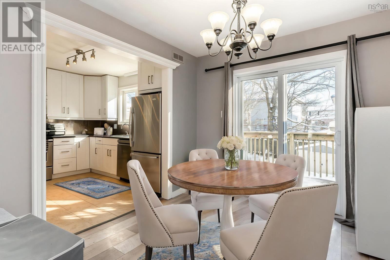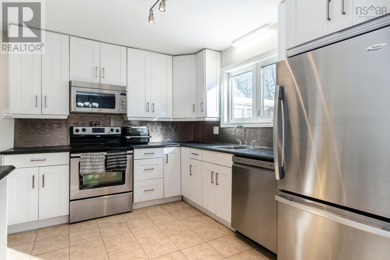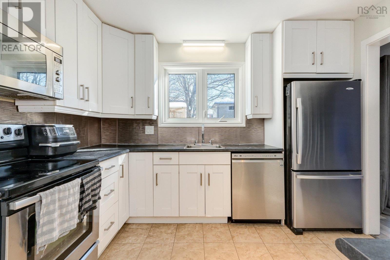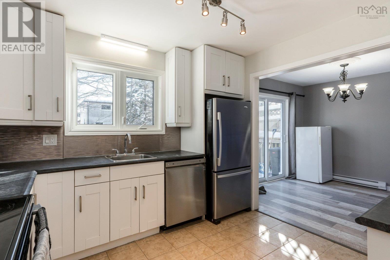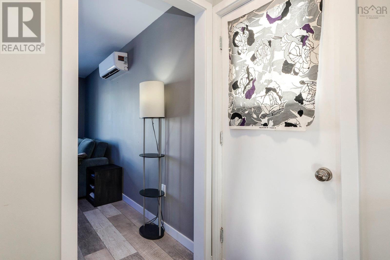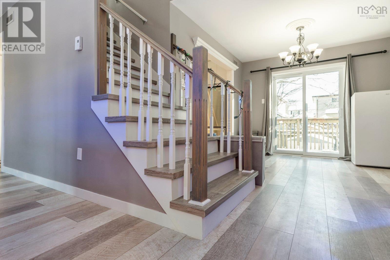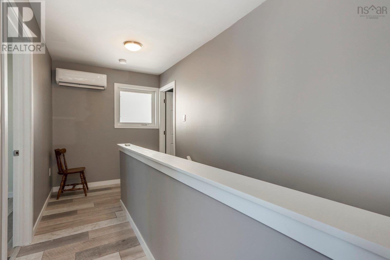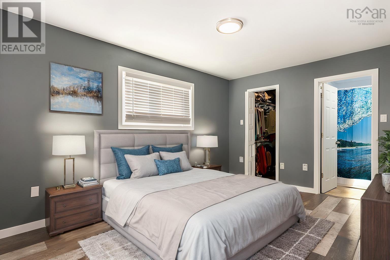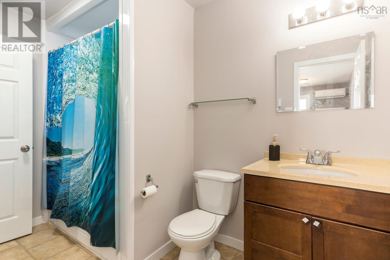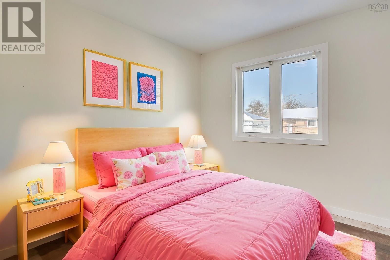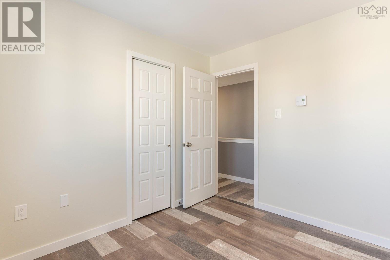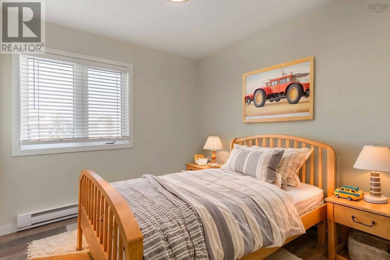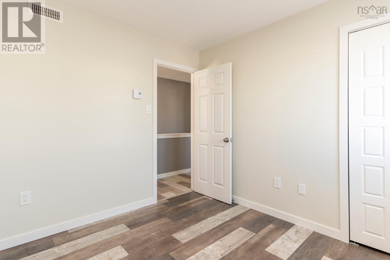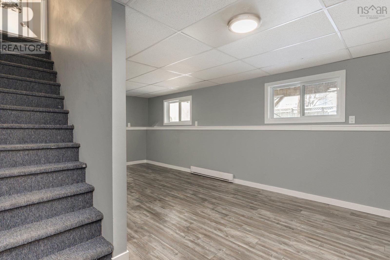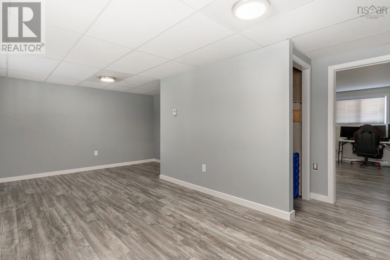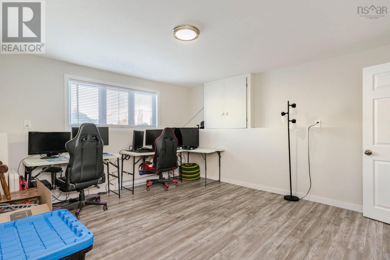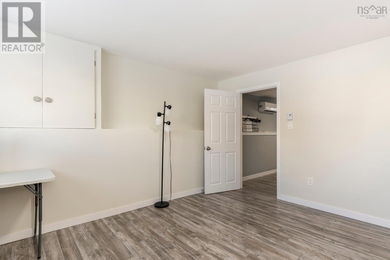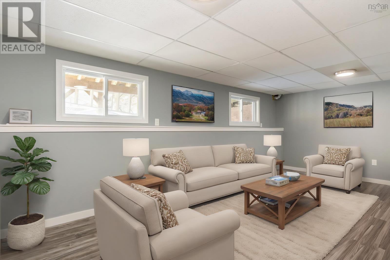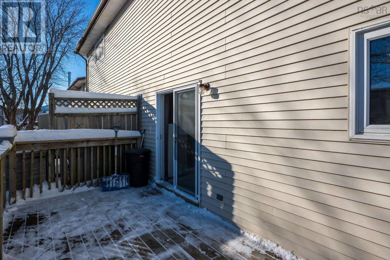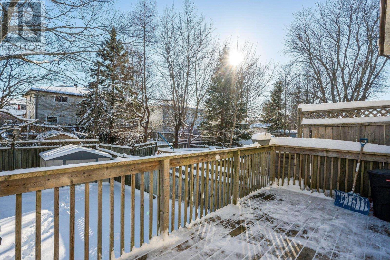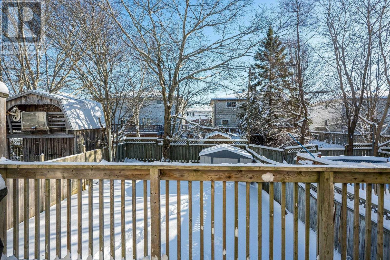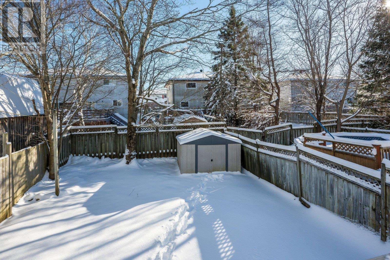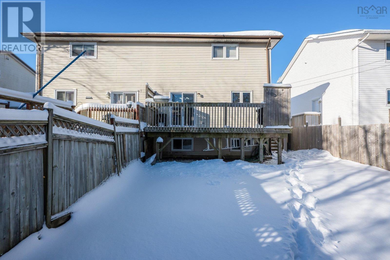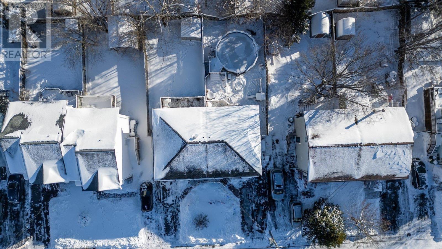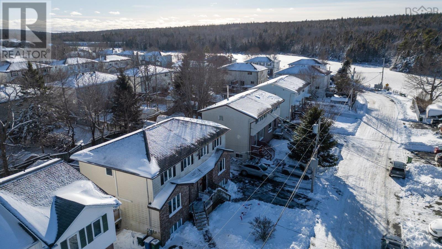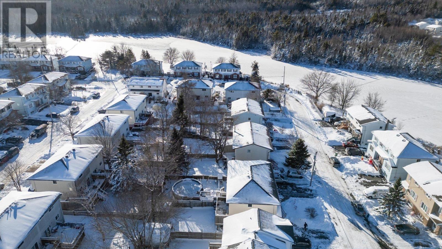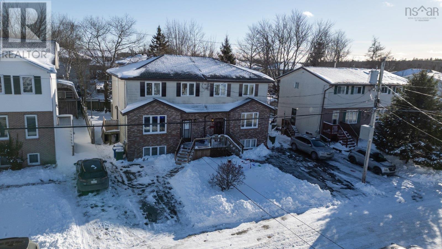51 Silver Maple Drive Timberlea, Nova Scotia B3T 1G6
$479,900
Welcome to 51 Silver Maple Drive in highly desirable Timberlea, Nova Scotia. The main level of this two-storey semi detached home features a spacious living room with laminate floors and ductless heat pump. The kitchen features plenty of counter and cupboard space with stainless steel appliances and a side door for easy access to your driveway and backyard. The formal dining room features patio doors leading to your rear deck overlooking your fully fenced backyard and garden shed. A two piece powder room completes the main level. Upstairs, you?ll find three spacious bedrooms, including a primary suite with walk-in closet and cheater door to your four piece main bath. This level also includes a ductless heat pump. The lower level is fully finished and boasts a fourth bedroom, large rec room, laundry facilities, and a second two-piece bath with plenty of indoor storage. Recent upgrades to this home include new hot water tank, new air exchanger, new flooring and It?s been freshly painted! This home is walking distance to local parks, the BLT trails, lakes, as well as the BLT elementary school and Metro transit. Plus this home is only a seven minute drive to Bayers Lake and all its amenities. Book your viewing today! (id:25286)
Open House
This property has open houses!
2:00 pm
Ends at:4:00 pm
Property Details
| MLS® Number | 202428581 |
| Property Type | Single Family |
| Community Name | Timberlea |
| Amenities Near By | Golf Course, Park, Playground, Public Transit, Shopping, Place Of Worship |
| Community Features | Recreational Facilities, School Bus |
| Features | Level |
| Structure | Shed |
Building
| Bathroom Total | 3 |
| Bedrooms Above Ground | 3 |
| Bedrooms Below Ground | 1 |
| Bedrooms Total | 4 |
| Appliances | Stove, Dishwasher, Dryer, Washer, Microwave Range Hood Combo, Refrigerator |
| Constructed Date | 1987 |
| Construction Style Attachment | Semi-detached |
| Cooling Type | Heat Pump |
| Exterior Finish | Brick, Vinyl |
| Flooring Type | Ceramic Tile, Laminate |
| Foundation Type | Poured Concrete |
| Half Bath Total | 2 |
| Stories Total | 2 |
| Size Interior | 1824 Sqft |
| Total Finished Area | 1824 Sqft |
| Type | House |
| Utility Water | Municipal Water |
Land
| Acreage | No |
| Land Amenities | Golf Course, Park, Playground, Public Transit, Shopping, Place Of Worship |
| Landscape Features | Landscaped |
| Sewer | Municipal Sewage System |
| Size Irregular | 0.0734 |
| Size Total | 0.0734 Ac |
| Size Total Text | 0.0734 Ac |
Rooms
| Level | Type | Length | Width | Dimensions |
|---|---|---|---|---|
| Second Level | Primary Bedroom | 14.11 x 10 | ||
| Second Level | Bedroom | 9.1 x 9.8 | ||
| Second Level | Bedroom | 9.1 x 9.8 | ||
| Second Level | Bath (# Pieces 1-6) | 5.5 x 10.7 | ||
| Basement | Recreational, Games Room | 21.1 x 13.4 | ||
| Basement | Bedroom | 12.10 x 15.3 | ||
| Basement | Laundry / Bath | 7.9 x 9.3 | ||
| Main Level | Living Room | 12.5 x 14.8 | ||
| Main Level | Kitchen | 10.10 x 13.1 | ||
| Main Level | Dining Room | 9.8 x 13.1 | ||
| Main Level | Bath (# Pieces 1-6) | 2.8 x 9.1 |
https://www.realtor.ca/real-estate/27756972/51-silver-maple-drive-timberlea-timberlea
Interested?
Contact us for more information

