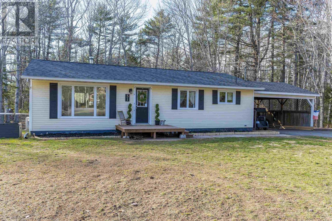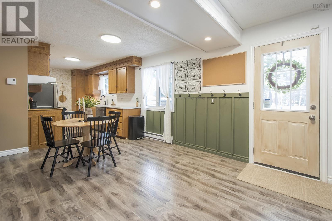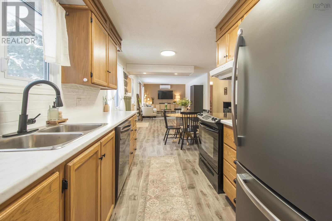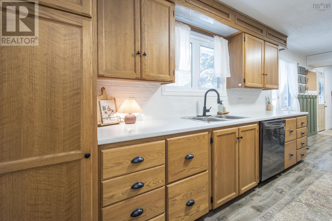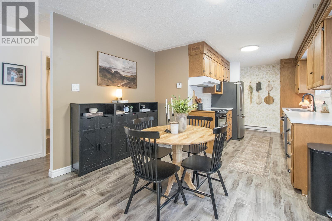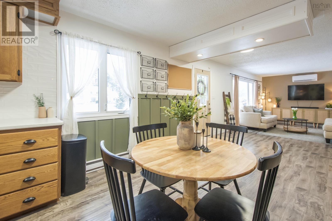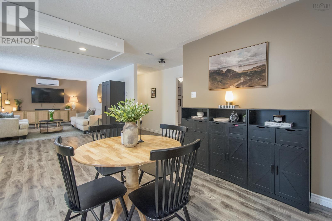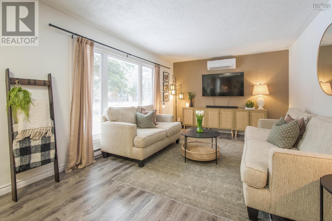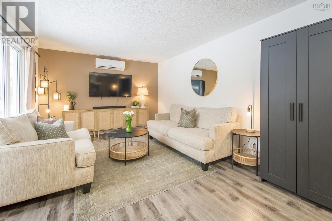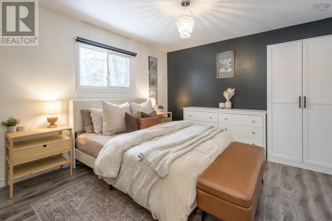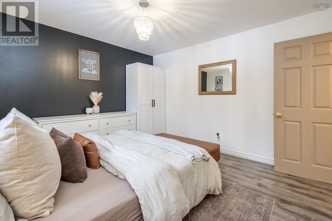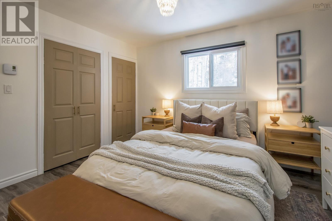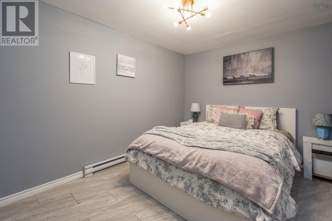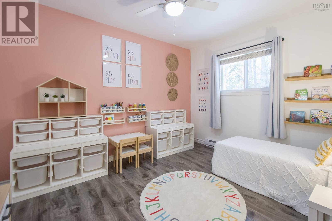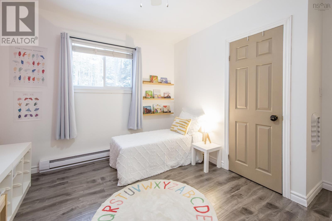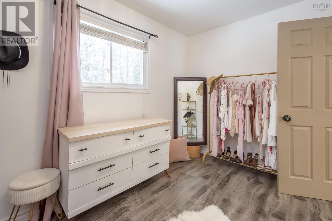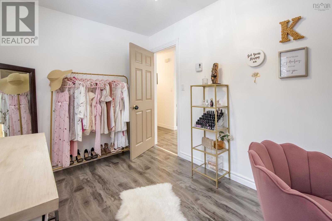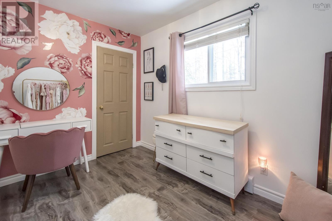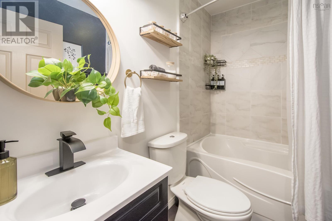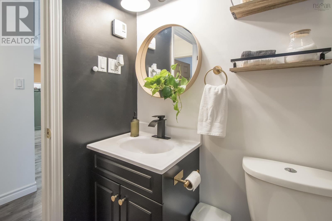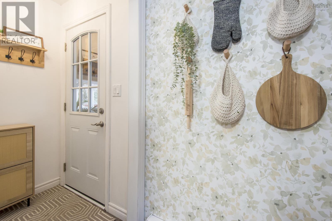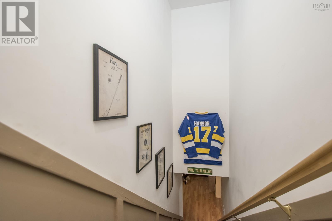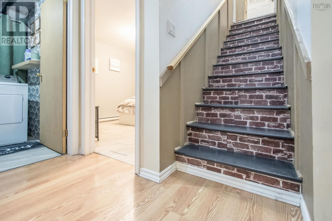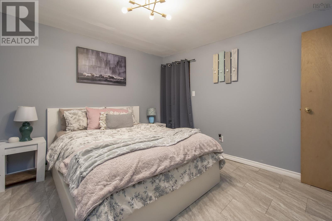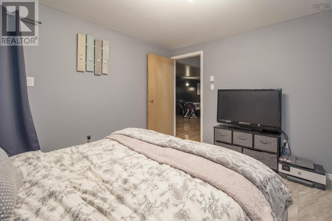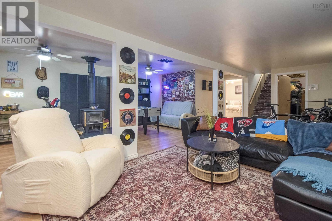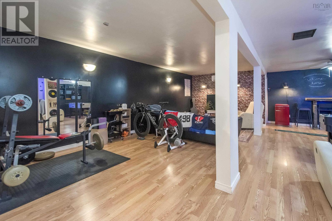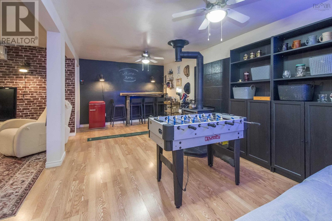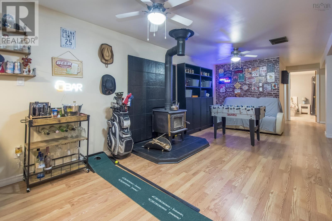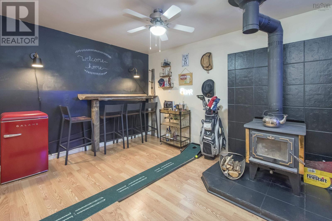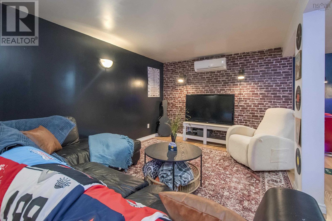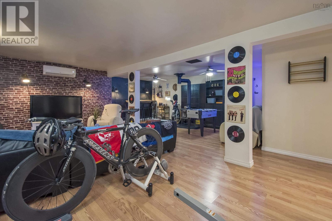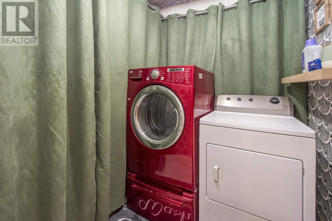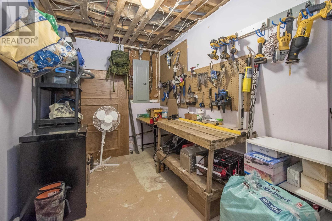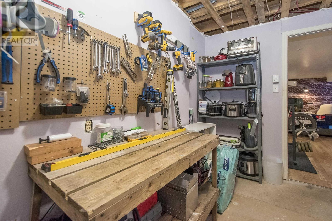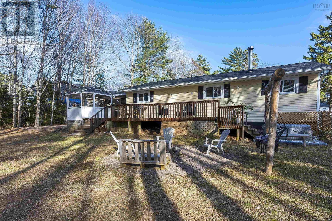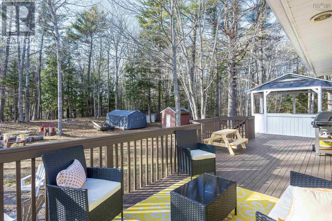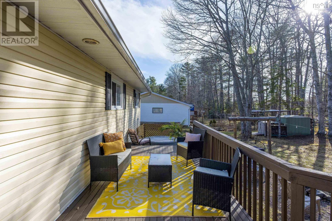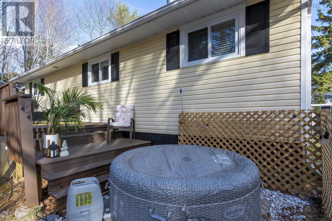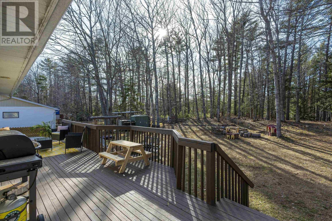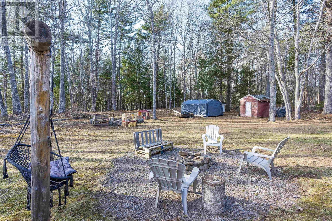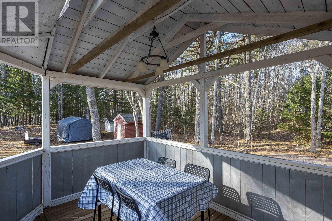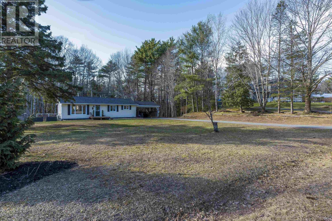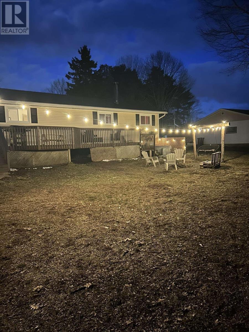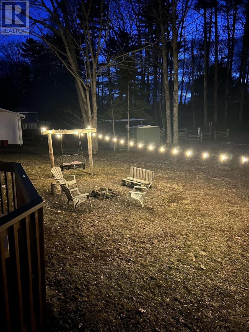4 Bedroom
1 Bathroom
2092 sqft
Bungalow
Wall Unit, Heat Pump
Landscaped
$385,000
Welcome to this meticulously maintained home! Located on a quiet street, this 3 +1 bed 1 bath home is a wonderful place to start. Main level has updated kitchen, flowing into the open concept dining room & living room. Primary, 2nd and 3rd bedroom all a great size with good closet space & 4 pc main bath has been updated. Basement has a large rec room with bar area, den/office (used as 4th bedroom, but has no window), laundry, utility room and workshop/storage. Outside is a large carport, paved driveway, shed, 12x20 tent garage, large back deck & gazebo. Updates in the last few years include: new septic bed, windows, heat pumps & all new baseboards, flooring, kitchen & bath updated, new front deck, shingles on carport. Love to golf? End of Brookside drive is Paragon Golf course! Just mins to Greenwood, shopping, conveniences. (id:25286)
Property Details
|
MLS® Number
|
202507592 |
|
Property Type
|
Single Family |
|
Community Name
|
Wilmot |
|
Amenities Near By
|
Golf Course, Place Of Worship |
|
Community Features
|
Recreational Facilities, School Bus |
|
Features
|
Treed, Level, Gazebo |
|
Structure
|
Shed |
Building
|
Bathroom Total
|
1 |
|
Bedrooms Above Ground
|
3 |
|
Bedrooms Below Ground
|
1 |
|
Bedrooms Total
|
4 |
|
Appliances
|
Stove, Dishwasher, Dryer, Washer, Microwave, Refrigerator |
|
Architectural Style
|
Bungalow |
|
Basement Type
|
Full |
|
Constructed Date
|
1977 |
|
Construction Style Attachment
|
Detached |
|
Cooling Type
|
Wall Unit, Heat Pump |
|
Exterior Finish
|
Vinyl |
|
Flooring Type
|
Laminate |
|
Foundation Type
|
Poured Concrete |
|
Stories Total
|
1 |
|
Size Interior
|
2092 Sqft |
|
Total Finished Area
|
2092 Sqft |
|
Type
|
House |
|
Utility Water
|
Drilled Well |
Parking
Land
|
Acreage
|
No |
|
Land Amenities
|
Golf Course, Place Of Worship |
|
Landscape Features
|
Landscaped |
|
Sewer
|
Septic System |
|
Size Irregular
|
0.5263 |
|
Size Total
|
0.5263 Ac |
|
Size Total Text
|
0.5263 Ac |
Rooms
| Level |
Type |
Length |
Width |
Dimensions |
|
Basement |
Recreational, Games Room |
|
|
21x17+15x7 |
|
Basement |
Den |
|
|
12x10.7 |
|
Basement |
Laundry Room |
|
|
7x7 |
|
Basement |
Storage |
|
|
12.7 |
|
Main Level |
Kitchen |
|
|
10.9x8+7.2x11 |
|
Main Level |
Living Room |
|
|
18x11.4 |
|
Main Level |
Primary Bedroom |
|
|
12.6x11.6 |
|
Main Level |
Bedroom |
|
|
10.11x7.7 |
|
Main Level |
Bedroom |
|
|
9.9x11.6 |
|
Main Level |
Bath (# Pieces 1-6) |
|
|
8.5x6 |
https://www.realtor.ca/real-estate/28155883/51-pine-grove-crescent-wilmot-wilmot

