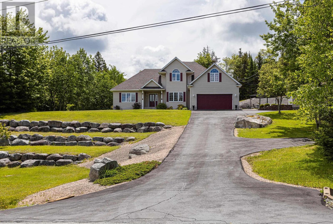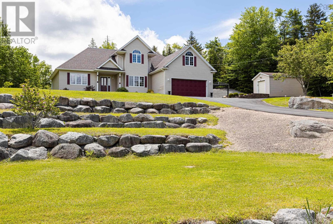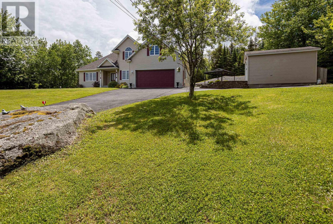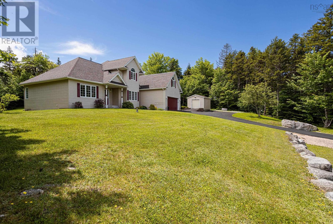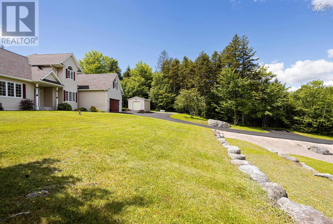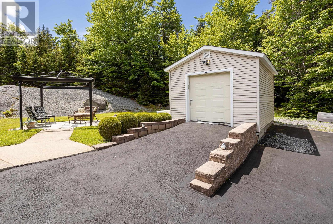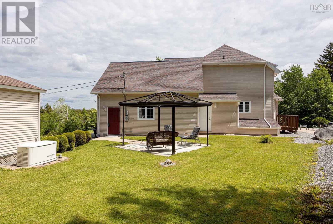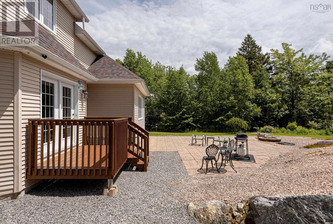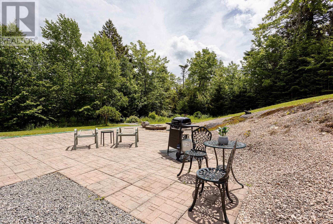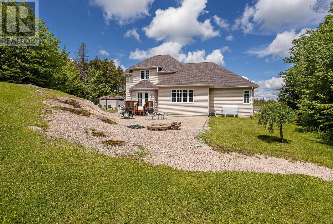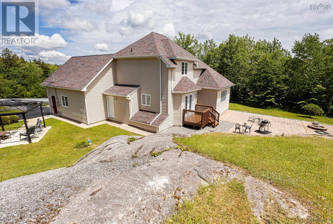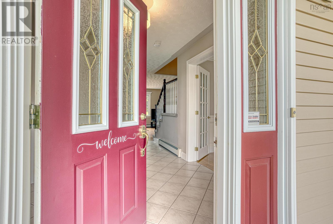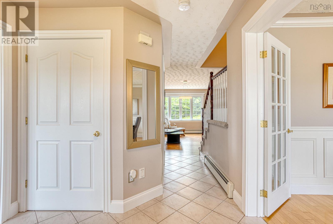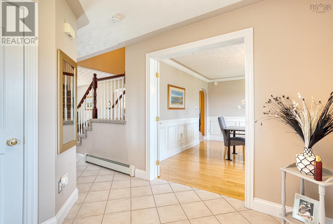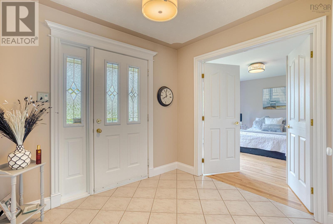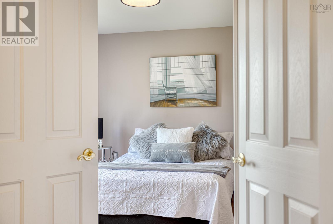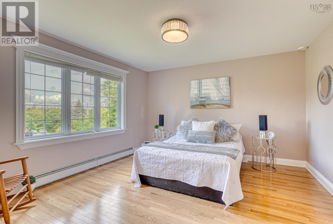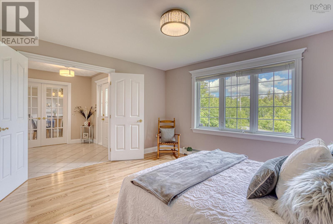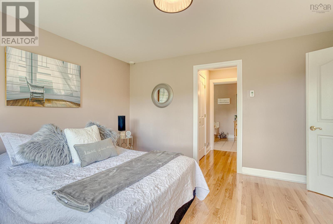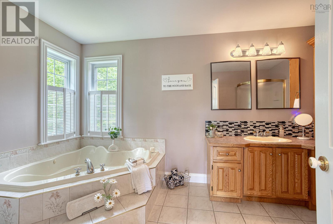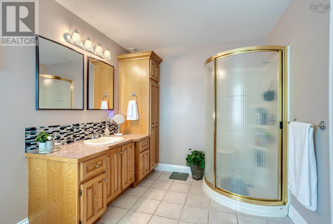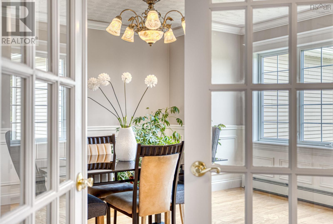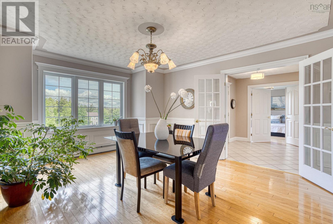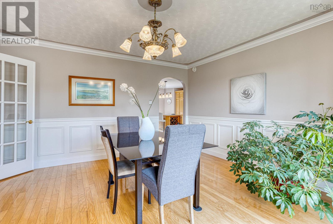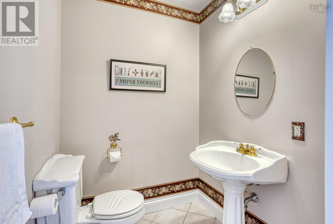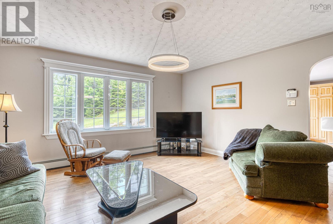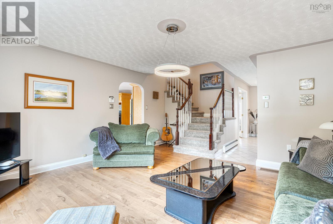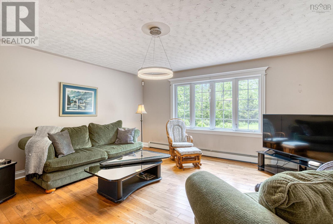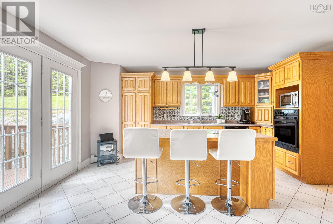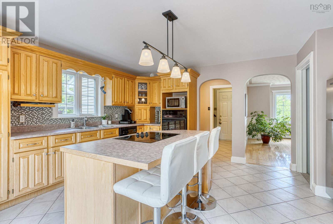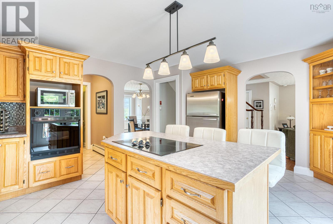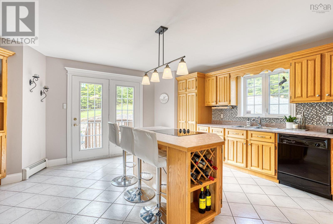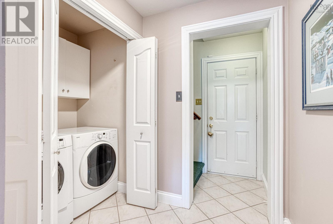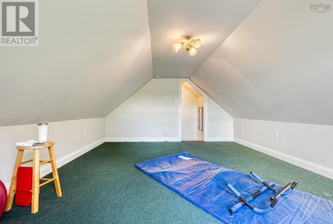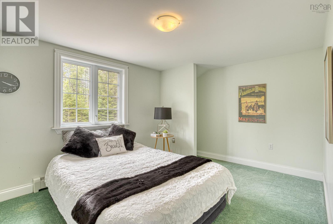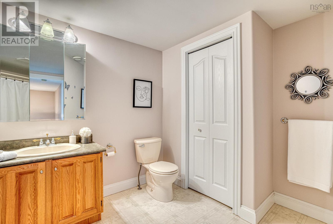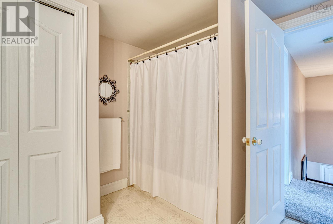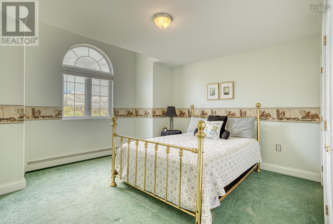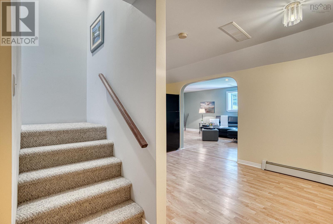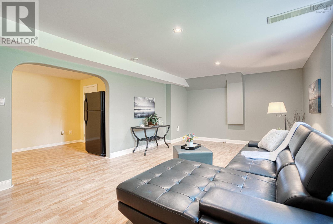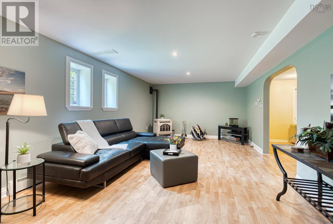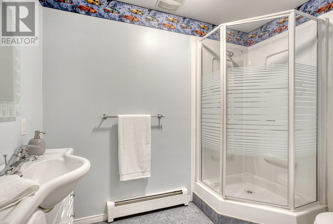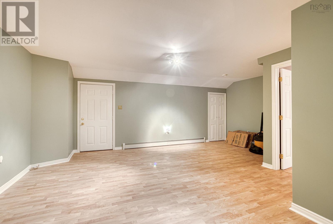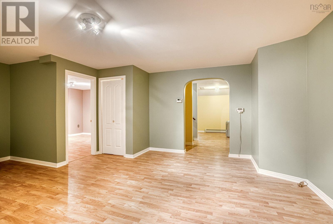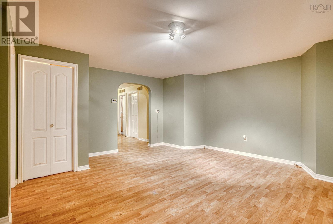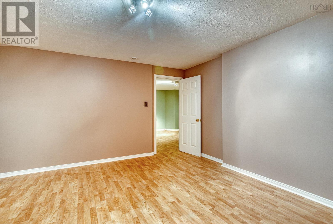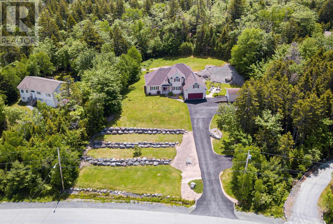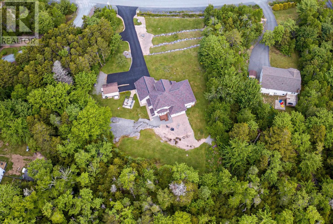3 Bedroom
4 Bathroom
3300 sqft
Acreage
Landscaped
$874,900
This well maintained home is located in the sought after Westwood Hills subdivision. With over 3000sqft of living space and sitting on a 1.3 acre lot, it's a perfect family home. On the main floor you have a separate dining area, great size kitchen, living room, laundry, and the primary bedroom with 2 closets and ensuite. Upstairs there are 2 bedrooms and a 4 piece bath. In the basement you have a large rec-room, a den or office, 3 piece bath and another huge space for movie night, games or even an exercise space. There is a stairway leading to the exterior of the home. Let's not forget the finished space above the garage that is a perfect get away. This home is located on a quite street with a cul-de sac. Has a 12 x 16 shed. Generac backup power. Grounds are extremely well cared for. New furnace 2018 and shingles 2019. Perfectly situated, it's just 20 mins to Bayers Lake shopping & 30 mins to downtown Halifax or Peggy?s Cove and with local amenities just a few minutes away (shops, rec. center (hockey, dance and a gym), skate park and churches). (id:25286)
Property Details
|
MLS® Number
|
202506721 |
|
Property Type
|
Single Family |
|
Community Name
|
Upper Tantallon |
|
Amenities Near By
|
Park, Playground, Public Transit, Shopping, Place Of Worship |
|
Community Features
|
Recreational Facilities, School Bus |
|
Equipment Type
|
Propane Tank |
|
Features
|
Treed |
|
Rental Equipment Type
|
Propane Tank |
|
Structure
|
Shed |
Building
|
Bathroom Total
|
4 |
|
Bedrooms Above Ground
|
3 |
|
Bedrooms Total
|
3 |
|
Appliances
|
Central Vacuum |
|
Constructed Date
|
2000 |
|
Construction Style Attachment
|
Detached |
|
Exterior Finish
|
Vinyl |
|
Flooring Type
|
Carpeted, Ceramic Tile, Hardwood, Laminate, Linoleum |
|
Foundation Type
|
Poured Concrete |
|
Half Bath Total
|
1 |
|
Stories Total
|
2 |
|
Size Interior
|
3300 Sqft |
|
Total Finished Area
|
3300 Sqft |
|
Type
|
House |
|
Utility Water
|
Drilled Well |
Parking
Land
|
Acreage
|
Yes |
|
Land Amenities
|
Park, Playground, Public Transit, Shopping, Place Of Worship |
|
Landscape Features
|
Landscaped |
|
Sewer
|
Septic System |
|
Size Irregular
|
1.29 |
|
Size Total
|
1.29 Ac |
|
Size Total Text
|
1.29 Ac |
Rooms
| Level |
Type |
Length |
Width |
Dimensions |
|
Second Level |
Bedroom |
|
|
13..3 X 13. /36 |
|
Second Level |
Bedroom |
|
|
10. X 13..6 /36 |
|
Second Level |
Bath (# Pieces 1-6) |
|
|
7. X 7. /36 |
|
Basement |
Recreational, Games Room |
|
|
13. X 25..3 /na |
|
Basement |
Games Room |
|
|
16. X 20. +/- Jogs |
|
Basement |
Bath (# Pieces 1-6) |
|
|
7. X 5..3 /na |
|
Basement |
Den |
|
|
13. X 18. /na |
|
Main Level |
Kitchen |
|
|
16. X 14..3 /na |
|
Main Level |
Dining Room |
|
|
14. X 15..4 /35 |
|
Main Level |
Living Room |
|
|
15..9 X 14..3 /35 |
|
Main Level |
Foyer |
|
|
9..5 X 8. /na |
|
Main Level |
Bath (# Pieces 1-6) |
|
|
5. X 5. /35 |
|
Main Level |
Primary Bedroom |
|
|
14. X 12..7 /na |
|
Main Level |
Ensuite (# Pieces 2-6) |
|
|
13..8 X 6..2 /na |
https://www.realtor.ca/real-estate/28115330/51-parklyn-court-westwood-hills-upper-tantallon-upper-tantallon

