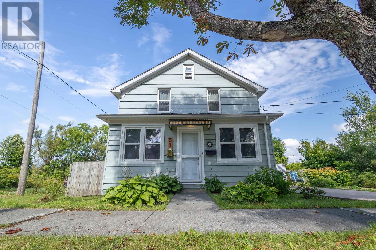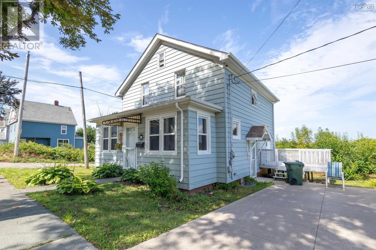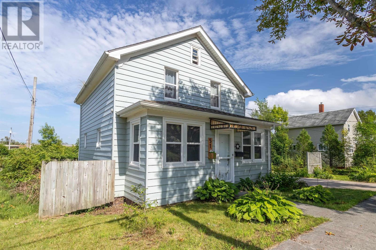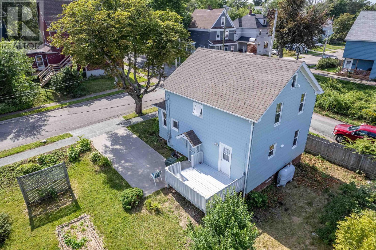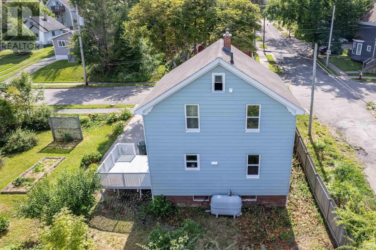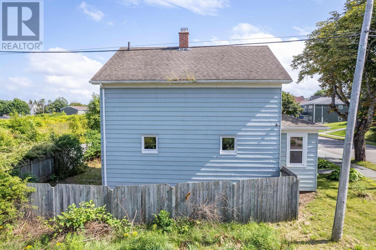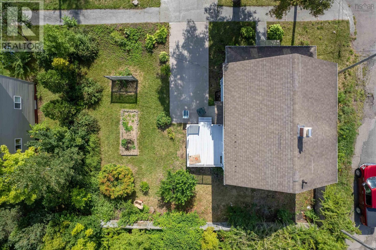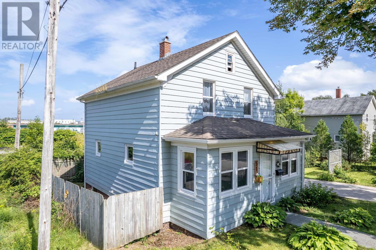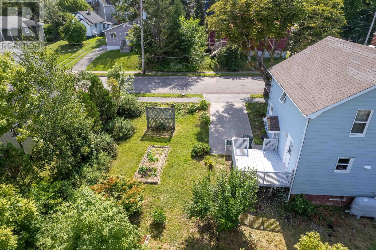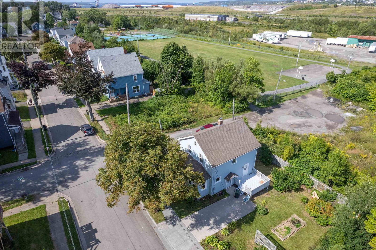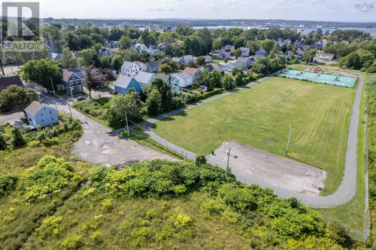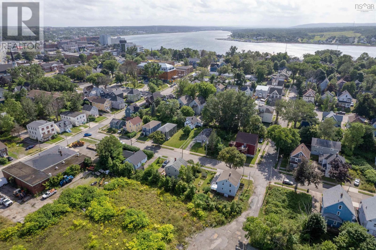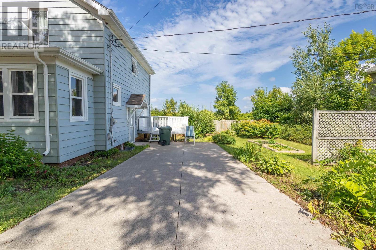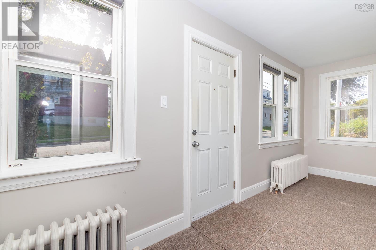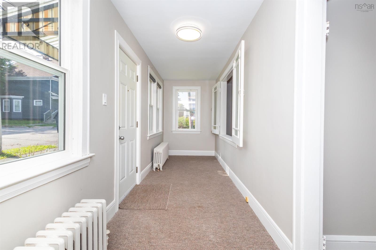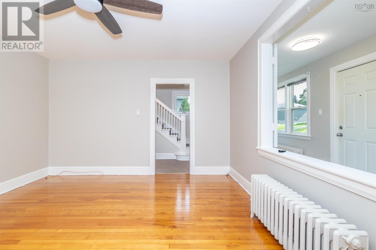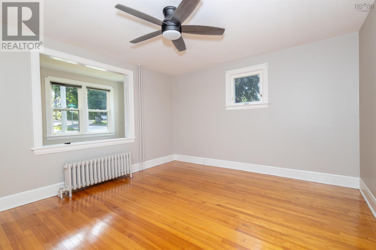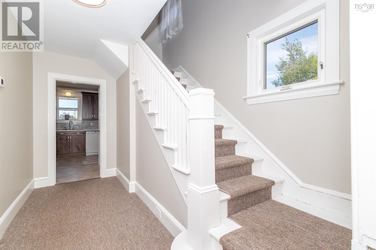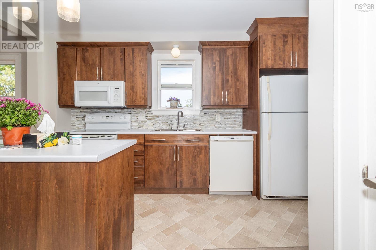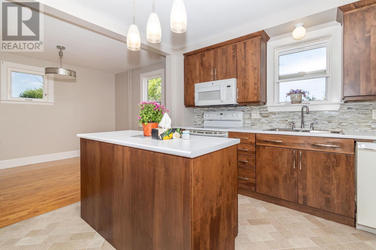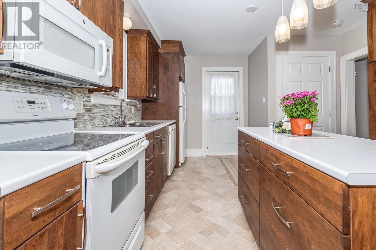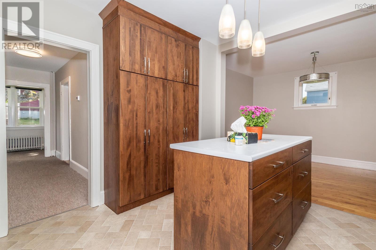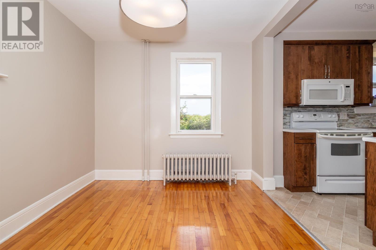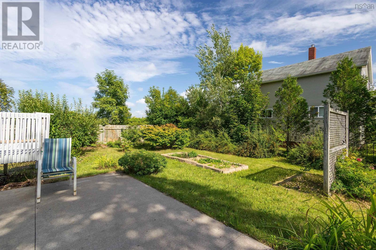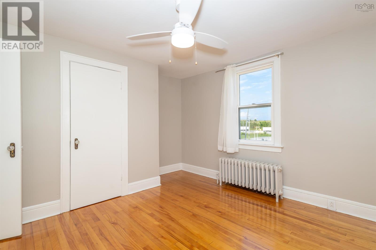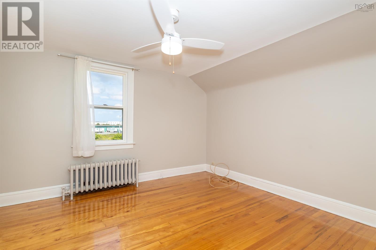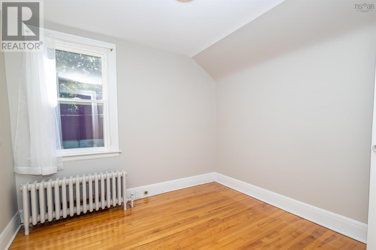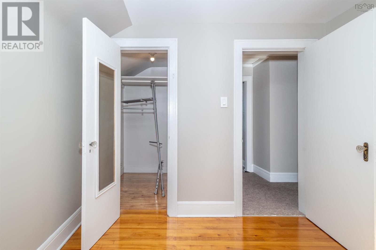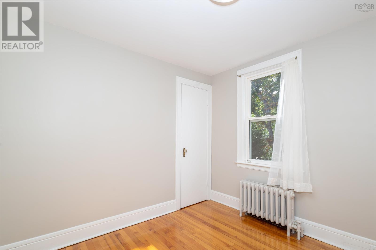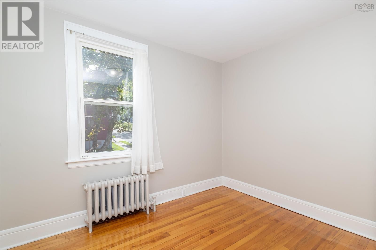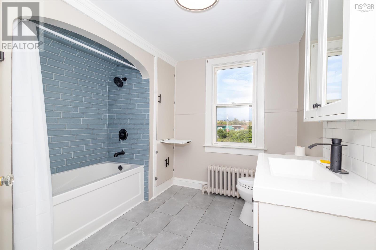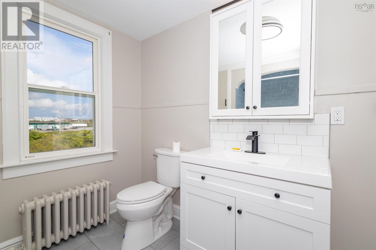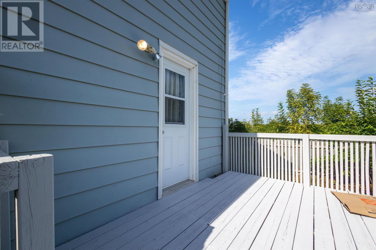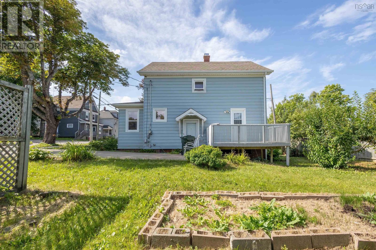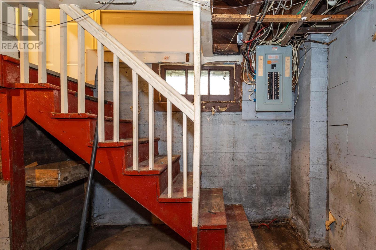3 Bedroom
1 Bathroom
$263,000
Welcome to 51 Fairview Street! This must-see two- storey home is perfectly situated on a corner lot in vibrant Downtown Sydney. With three spacious bedrooms and a beautifully renovated four piece bathroom, this property is ideal for families and professionals seeking both comfort and style. Step inside to find a modern updated kitchen with custom cabinets that offer both functionality and class. Beautiful hardwood floors, an abundance of natural light and tasteful finishes give the home a warm and inviting feel. Stepping outside, you'll find a beautiful concrete driveway, 10X12 deck, partially fenced in yard and maturely landscaped grounds. This family oriented neighborhood will provide both urban conveniences and welcoming community. Book your viewing of 51 Fairview Street today! (id:25286)
Property Details
|
MLS® Number
|
202420396 |
|
Property Type
|
Single Family |
|
Community Name
|
Sydney |
Building
|
Bathroom Total
|
1 |
|
Bedrooms Above Ground
|
3 |
|
Bedrooms Total
|
3 |
|
Appliances
|
Stove, Dishwasher, Refrigerator |
|
Construction Style Attachment
|
Detached |
|
Flooring Type
|
Carpeted, Hardwood, Linoleum, Vinyl Plank |
|
Foundation Type
|
Poured Concrete |
|
Stories Total
|
2 |
|
Total Finished Area
|
1296 Sqft |
|
Type
|
House |
|
Utility Water
|
Municipal Water |
Land
|
Acreage
|
No |
|
Sewer
|
Municipal Sewage System |
|
Size Irregular
|
0.1029 |
|
Size Total
|
0.1029 Ac |
|
Size Total Text
|
0.1029 Ac |
Rooms
| Level |
Type |
Length |
Width |
Dimensions |
|
Second Level |
Primary Bedroom |
|
|
11.8 x 11.3 +3. x 1.9 |
|
Second Level |
Bedroom |
|
|
9.2 x 9.7 |
|
Second Level |
Bedroom |
|
|
9.1 x 9 |
|
Second Level |
Bath (# Pieces 1-6) |
|
|
9.6 x 6.4 |
|
Main Level |
Kitchen |
|
|
11.9 x 9.9 +4.3 x 7.6 |
|
Main Level |
Dining Room |
|
|
9. x 12 |
|
Main Level |
Living Room |
|
|
12.6 x 14.6 |
|
Main Level |
Sunroom |
|
|
5.6 x 20 |
https://www.realtor.ca/real-estate/27322260/51-fairview-street-sydney-sydney

