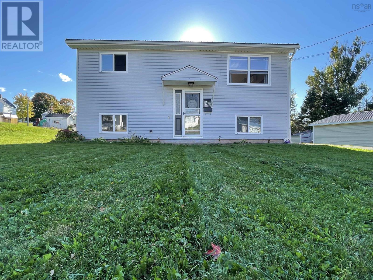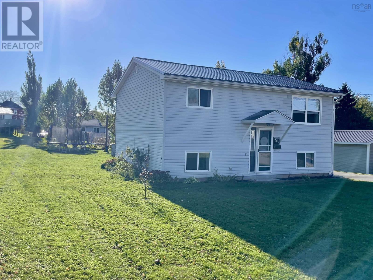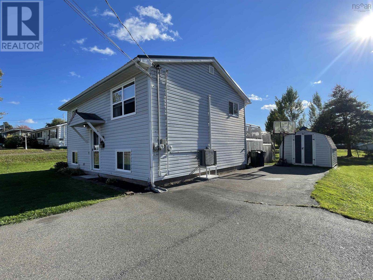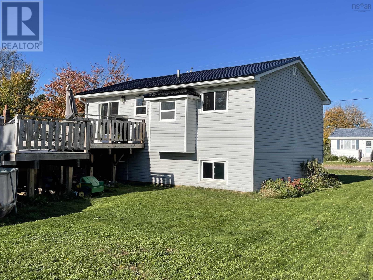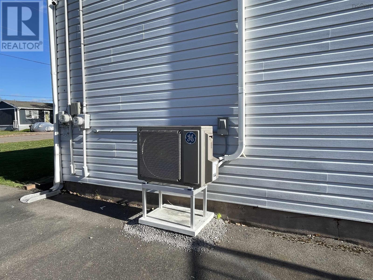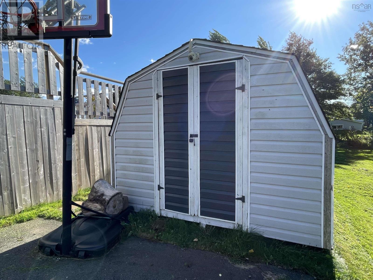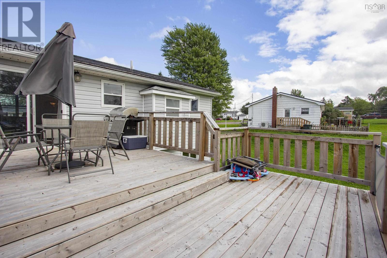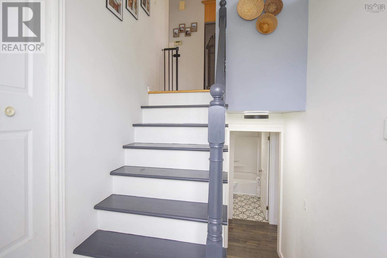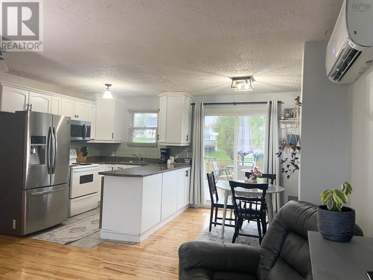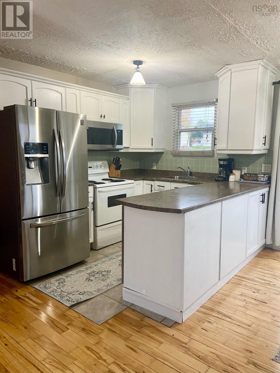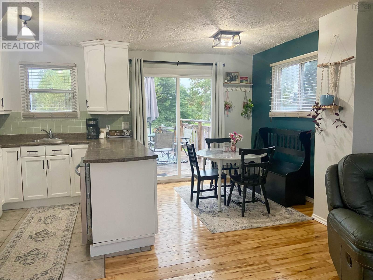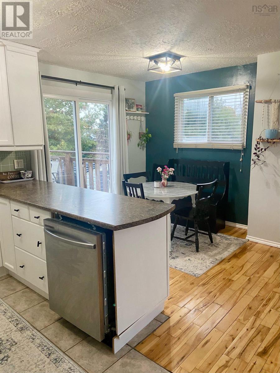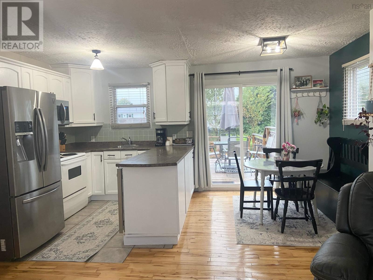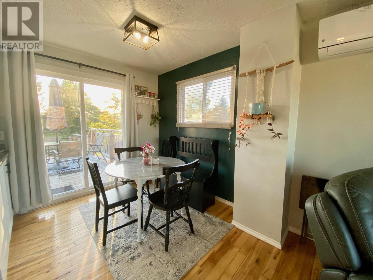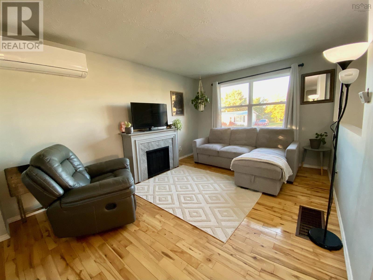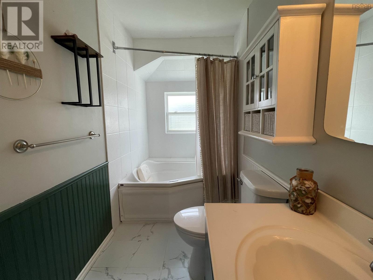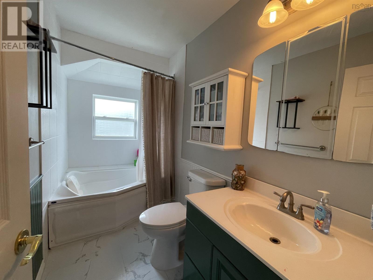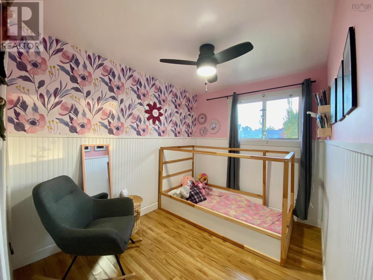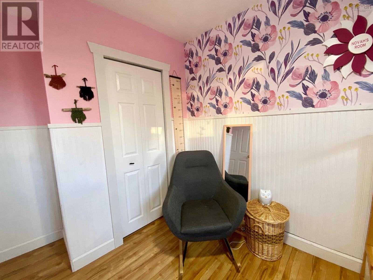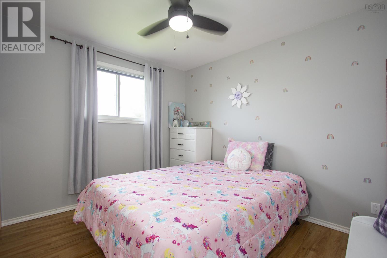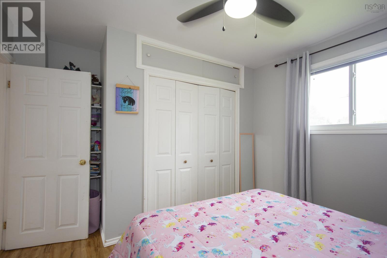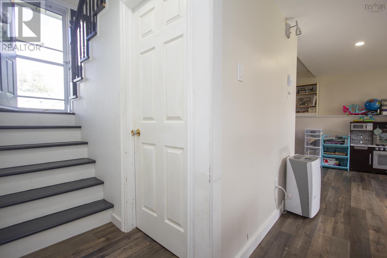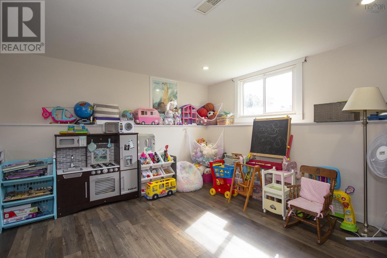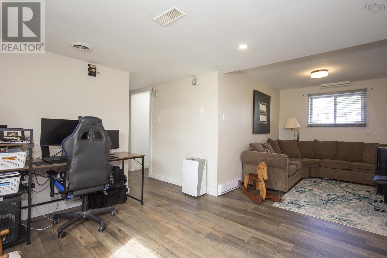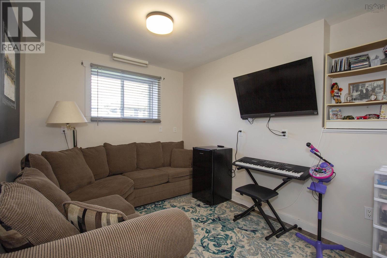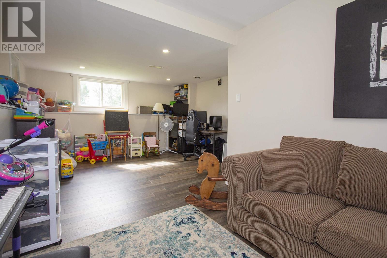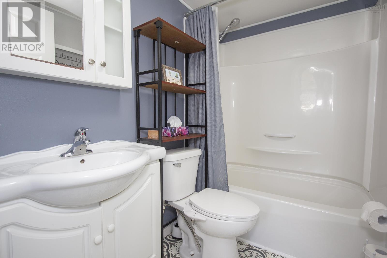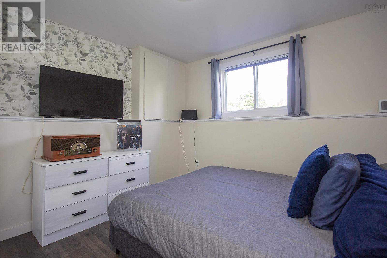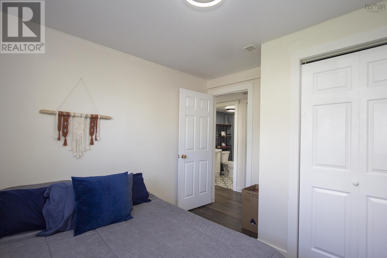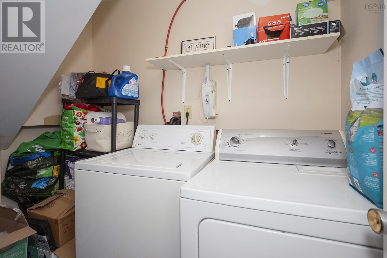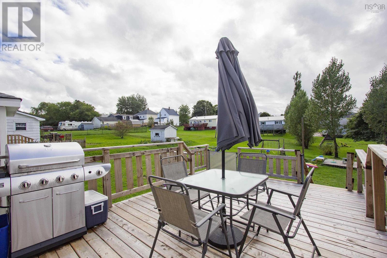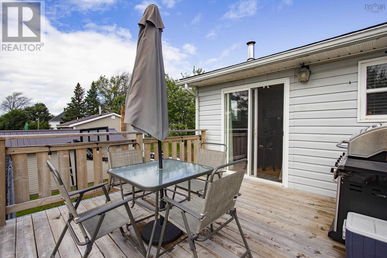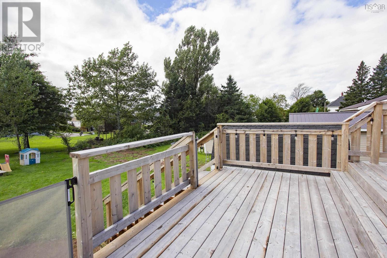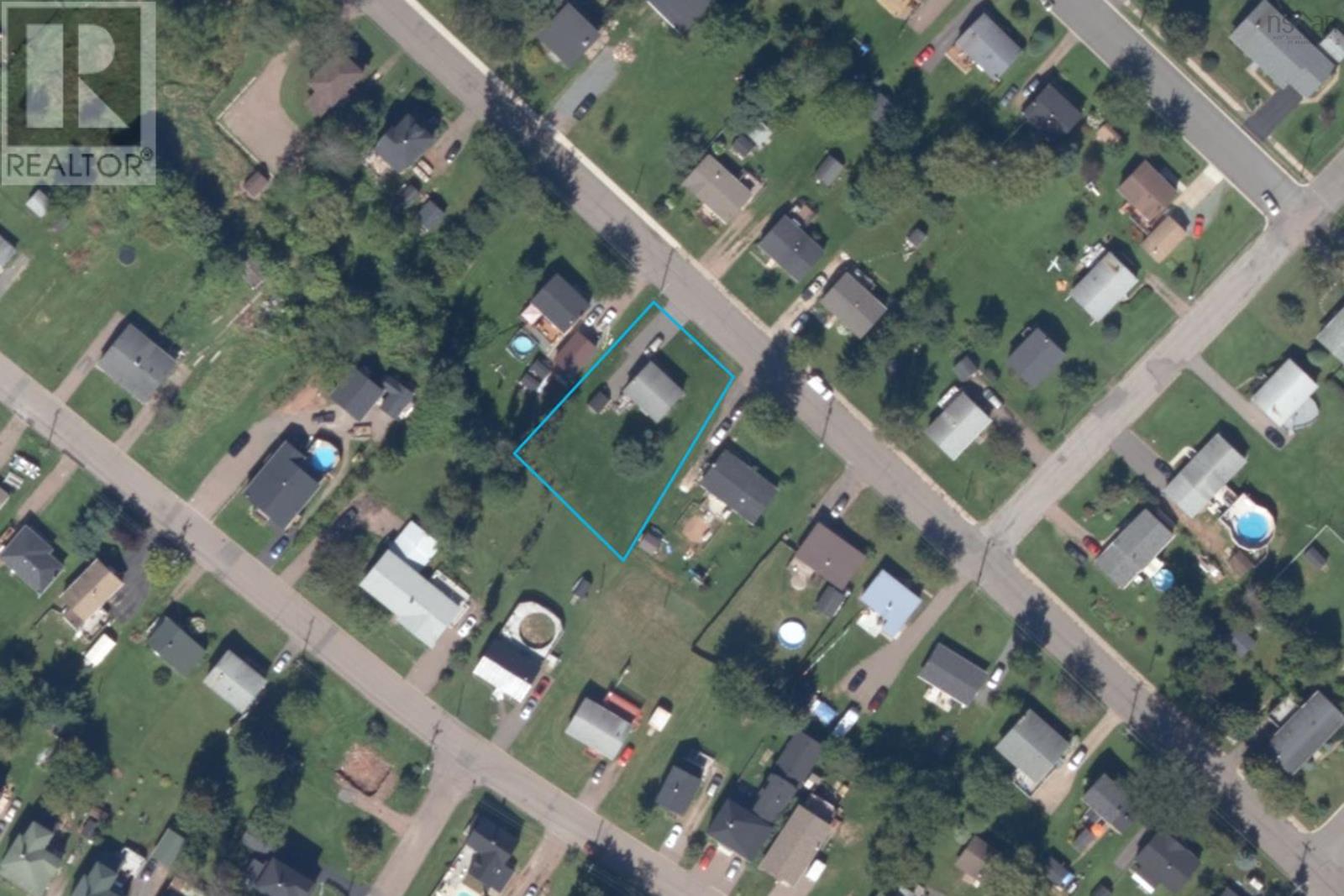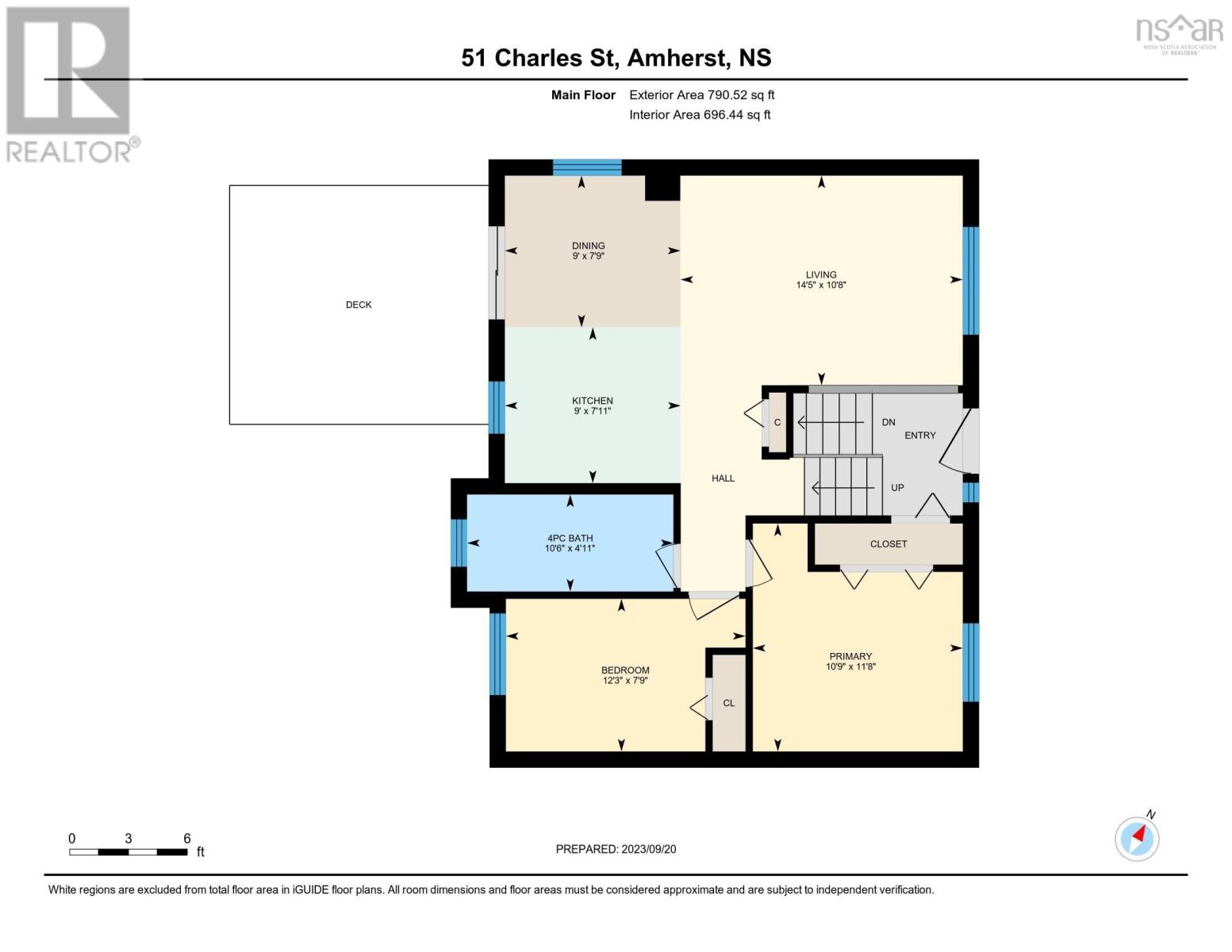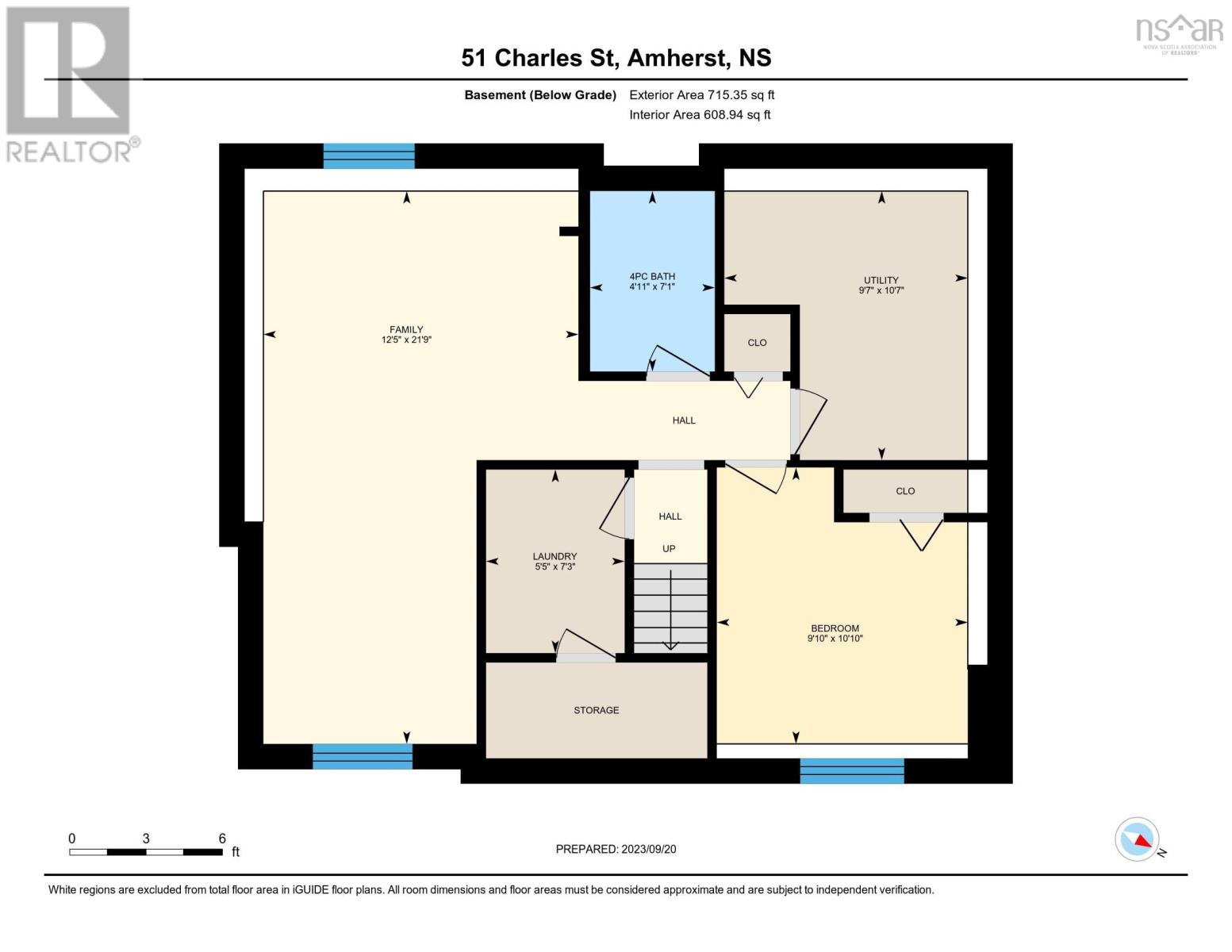3 Bedroom
2 Bathroom
Heat Pump
Landscaped
$275,000
THE PERFECT FAMILY HOME or dual family home! This home is on one of the largest lots in the neighbourhood and is close to parks, schools, and a fun splashpad! Come have a look at this split entry home that has 2 beds up and 1 bed down, 2 full baths and a double deck to die for! As you enter from your double paved driveway you are greeted by a bright entryway. The upper level has your open concept living, kitchen and dining room, 2 beds and 1 bath. Go through the new patio doors to your large two-level deck where you can enjoy bbq?s and family time. On the lower level you will find another bedroom, a large rec room and another full bath. Apart from sharing the kitchen, this can be a perfect home for a dual family, or just yours to enjoy. The many upgrades in the past two years include: new deck, new light fixtures, all new flooring on lower level, new patio sliding door, new living room window. The downstairs has also had an entirely new bathroom and fixtures, including a vented fan! In the past year a new heat pump has been added, new metal roof, new bathroom tile upstairs and the kitchen and dining have seen some updates as well! Amherst is a family oriented town, close to the Moncton Airport, 1.5 hours from the Halifax Airport, and a short distance from PEI. It?s time to make that move you have been contemplating! (id:25286)
Property Details
|
MLS® Number
|
202424601 |
|
Property Type
|
Single Family |
|
Community Name
|
Amherst |
|
Amenities Near By
|
Golf Course, Playground, Shopping, Place Of Worship |
|
Community Features
|
Recreational Facilities, School Bus |
|
Features
|
Level |
|
Structure
|
Shed |
Building
|
Bathroom Total
|
2 |
|
Bedrooms Above Ground
|
2 |
|
Bedrooms Below Ground
|
1 |
|
Bedrooms Total
|
3 |
|
Appliances
|
Stove, Dishwasher, Dryer, Washer, Microwave, Refrigerator |
|
Constructed Date
|
1973 |
|
Construction Style Attachment
|
Detached |
|
Cooling Type
|
Heat Pump |
|
Flooring Type
|
Ceramic Tile, Hardwood, Laminate, Vinyl |
|
Foundation Type
|
Poured Concrete |
|
Stories Total
|
1 |
|
Total Finished Area
|
1305 Sqft |
|
Type
|
House |
|
Utility Water
|
Municipal Water |
Land
|
Acreage
|
No |
|
Land Amenities
|
Golf Course, Playground, Shopping, Place Of Worship |
|
Landscape Features
|
Landscaped |
|
Sewer
|
Municipal Sewage System |
|
Size Irregular
|
0.2732 |
|
Size Total
|
0.2732 Ac |
|
Size Total Text
|
0.2732 Ac |
Rooms
| Level |
Type |
Length |
Width |
Dimensions |
|
Lower Level |
Primary Bedroom |
|
|
10.9x9.10 |
|
Lower Level |
Family Room |
|
|
8.6x11+12.5x10.10 |
|
Lower Level |
Laundry Room |
|
|
7.3x5.5 |
|
Lower Level |
Utility Room |
|
|
10.7x9.7 |
|
Main Level |
Bath (# Pieces 1-6) |
|
|
10.6x4.11 |
|
Main Level |
Living Room |
|
|
14.5x10.8 |
|
Main Level |
Dining Room |
|
|
9x7.9 |
|
Main Level |
Kitchen |
|
|
9x7.11 |
|
Main Level |
Bedroom |
|
|
12.3x7.9 |
|
Main Level |
Bath (# Pieces 1-6) |
|
|
7.1x4.11 |
|
Main Level |
Bedroom |
|
|
10.10x9.10 |
https://www.realtor.ca/real-estate/27540423/51-charles-street-amherst-amherst

