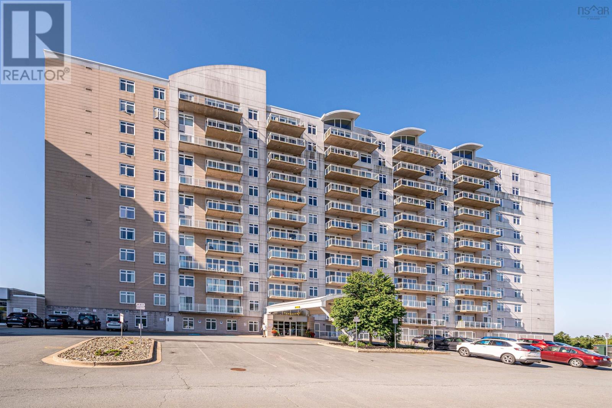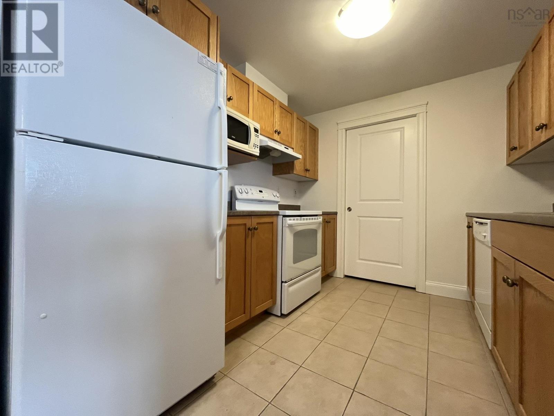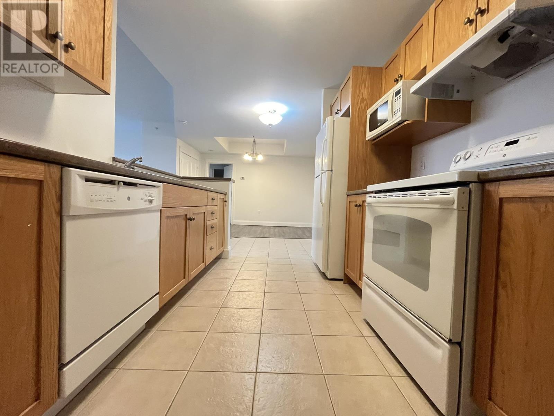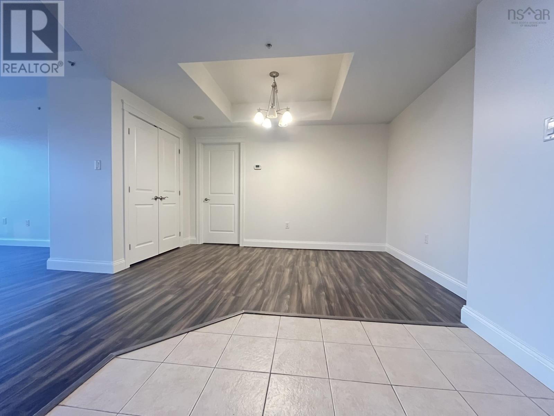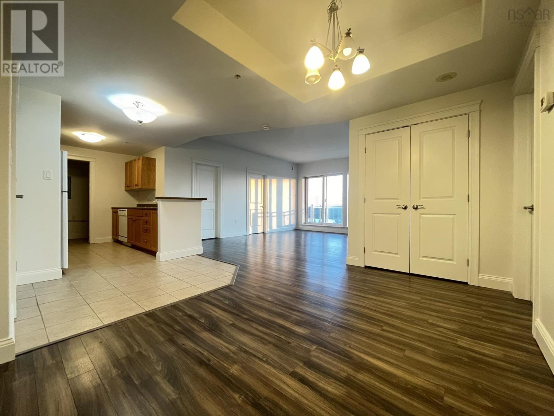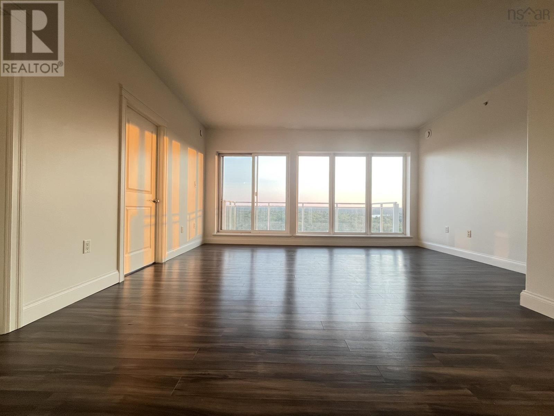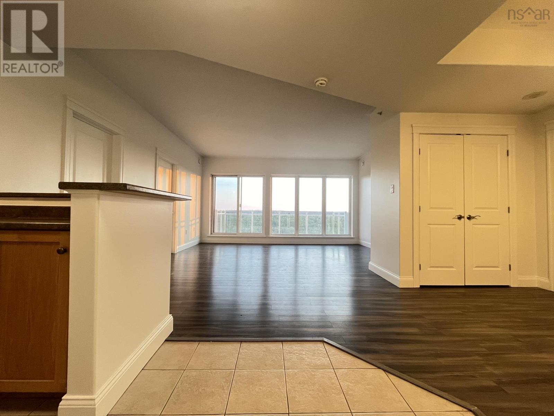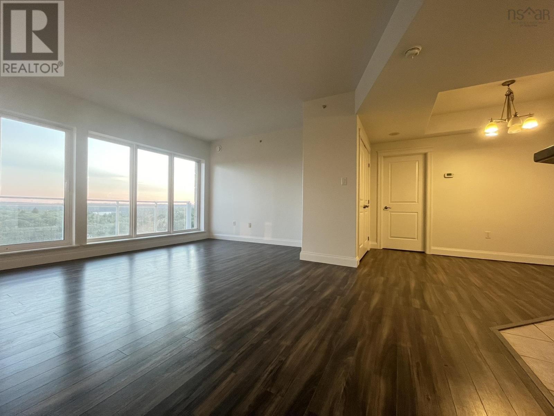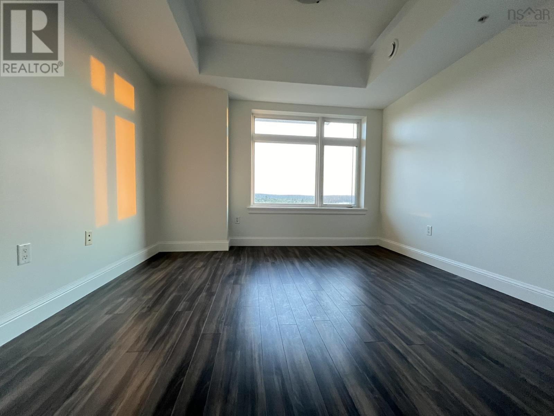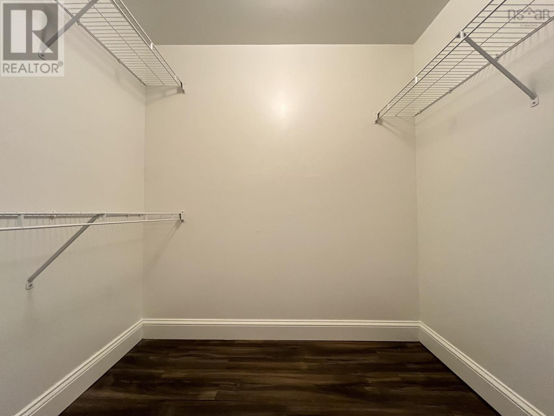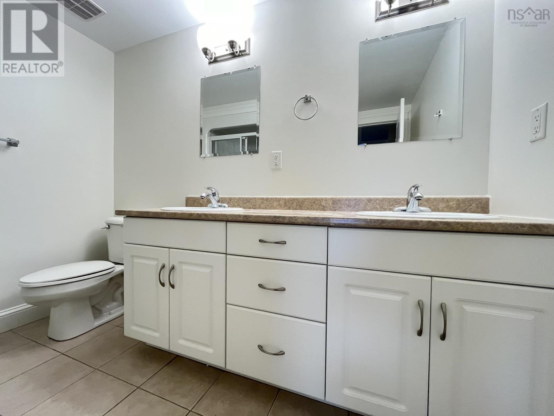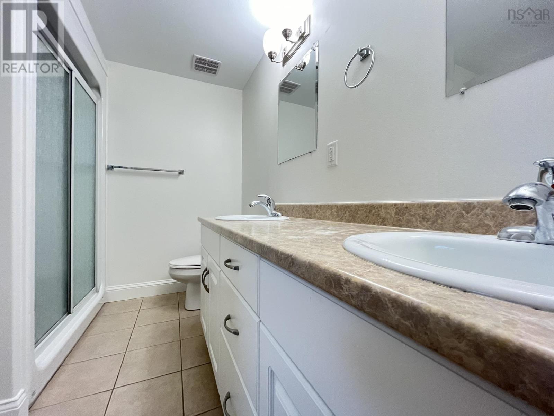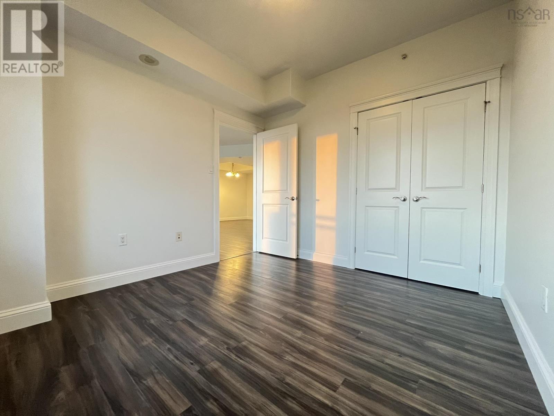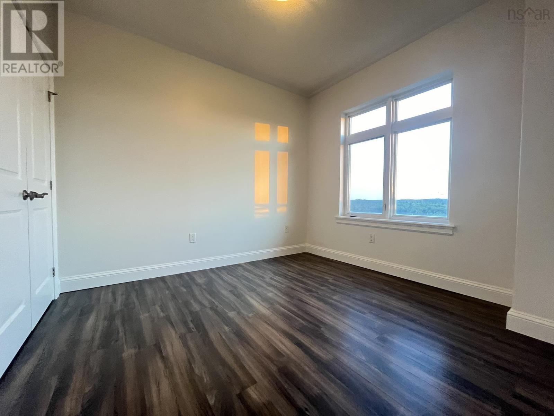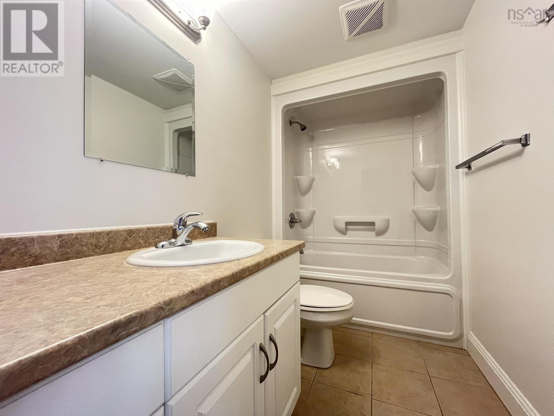507 60 Walter Havill Drive Halifax, Nova Scotia B3N 0A9
$459,900Maintenance,
$501.60 Monthly
Maintenance,
$501.60 MonthlyWelcome to the Waterton Condominiums! Discover unparalleled luxury in this exquisite two-bedroom, two-bathroom unit boasting breathtaking views of Long Lake Provincial Park from your private balcony. Location is everything, with this centrally located open-concept gem in Halifax. Just around the corner from the highway, and less than a 10-minute drive from the vibrant downtown core, Halifax Shopping Centre, and all your essential amenities! The primary bedroom features an en-suite with double vanities, walk-in shower and a spacious walk-in closet. The second bedroom offers ample space and adjacent to guest bath featuring a bathtub. Effortlessly entertain in this open-concept kitchen, living and dining area. Step outside onto the expansive deck and immerse yourself in outdoor living with Long Lake Park minutes away. (id:25286)
Property Details
| MLS® Number | 202422603 |
| Property Type | Single Family |
| Community Name | Halifax |
| Amenities Near By | Park, Playground, Public Transit, Shopping |
| Community Features | Recreational Facilities |
| Features | Balcony |
Building
| Bathroom Total | 2 |
| Bedrooms Above Ground | 2 |
| Bedrooms Total | 2 |
| Appliances | Oven, Stove, Dishwasher, Dryer, Washer, Refrigerator |
| Basement Type | None |
| Constructed Date | 2011 |
| Cooling Type | Heat Pump |
| Exterior Finish | Brick, Stone, Concrete |
| Flooring Type | Laminate, Tile |
| Foundation Type | Poured Concrete |
| Stories Total | 1 |
| Size Interior | 1035 Sqft |
| Total Finished Area | 1035 Sqft |
| Type | Apartment |
| Utility Water | Municipal Water |
Parking
| Garage | |
| Underground | |
| Parking Space(s) |
Land
| Acreage | No |
| Land Amenities | Park, Playground, Public Transit, Shopping |
| Sewer | Municipal Sewage System |
Rooms
| Level | Type | Length | Width | Dimensions |
|---|---|---|---|---|
| Main Level | Kitchen | 10.5x8.2 | ||
| Main Level | Living Room | 16.9x12.2 | ||
| Main Level | Dining Room | 10x12.8 | ||
| Main Level | Primary Bedroom | 11.6x11.5 | ||
| Main Level | Bedroom | 10x10.10 | ||
| Main Level | Utility Room | 4.2x8.2 | ||
| Main Level | Ensuite (# Pieces 2-6) | 9.8 x 4.8 | ||
| Main Level | Bath (# Pieces 1-6) | 6.9 x 9.2 |
https://www.realtor.ca/real-estate/27437235/507-60-walter-havill-drive-halifax-halifax
Interested?
Contact us for more information

