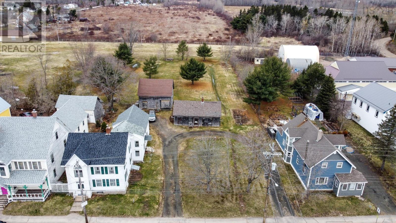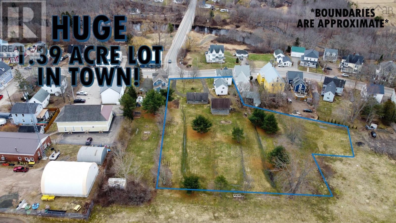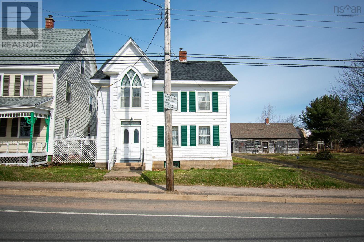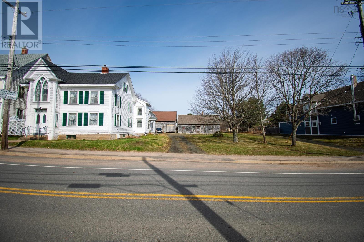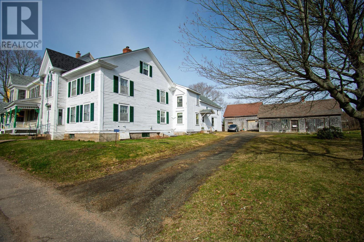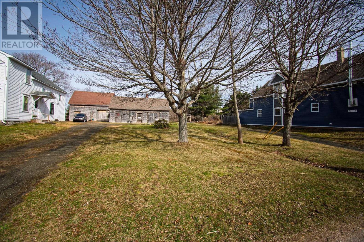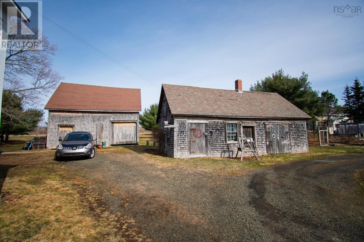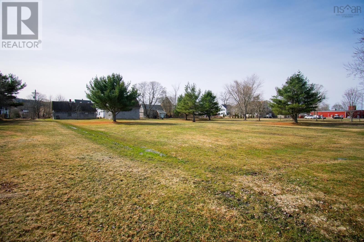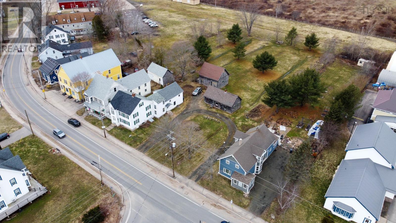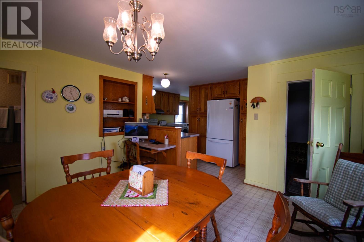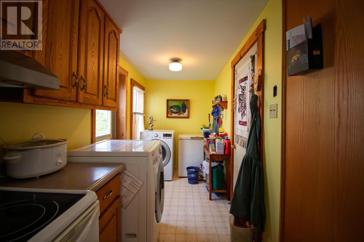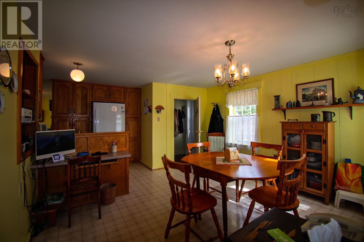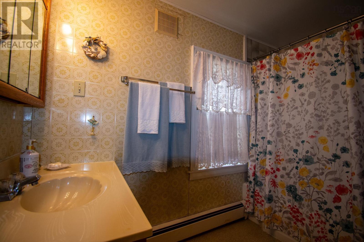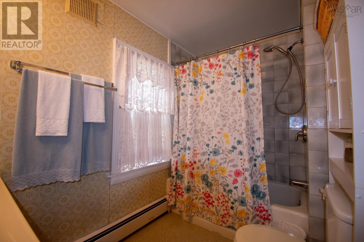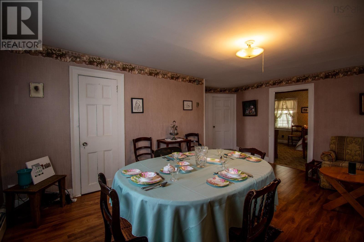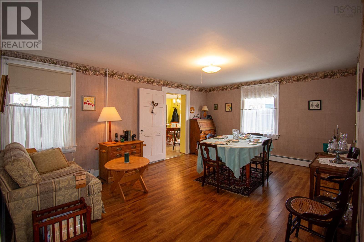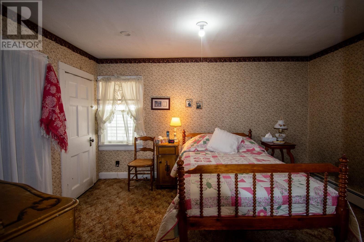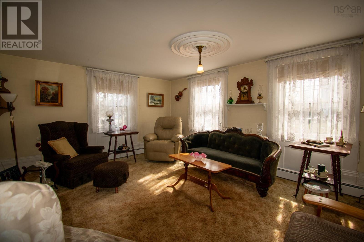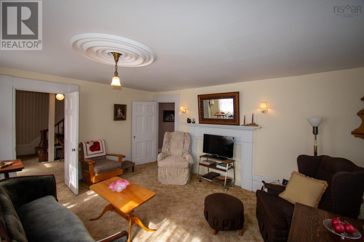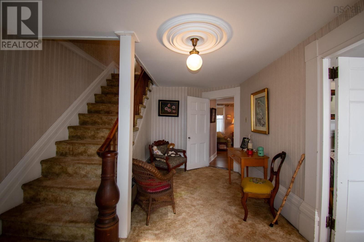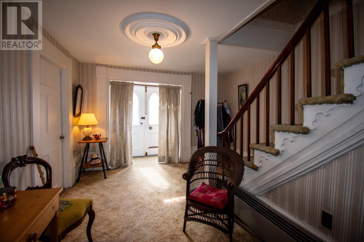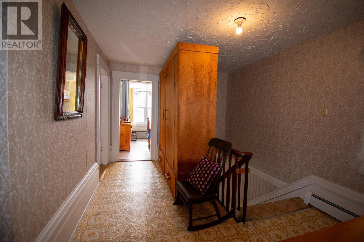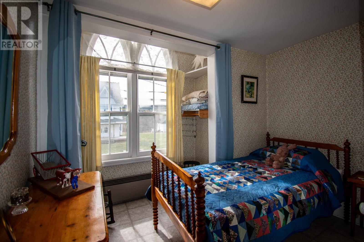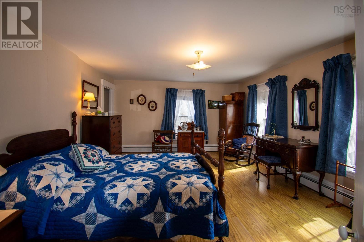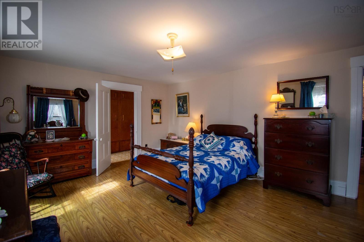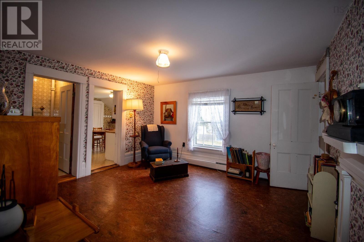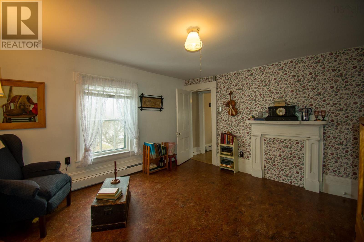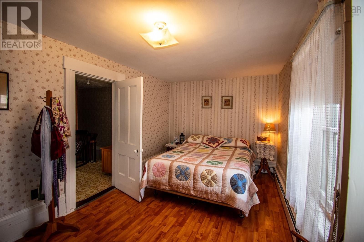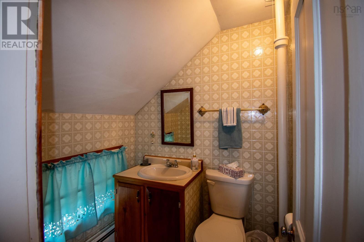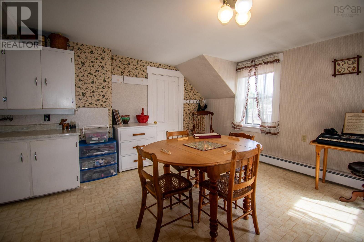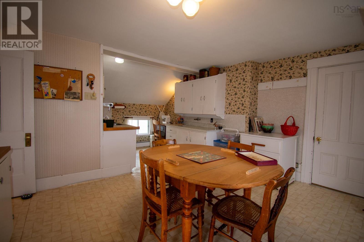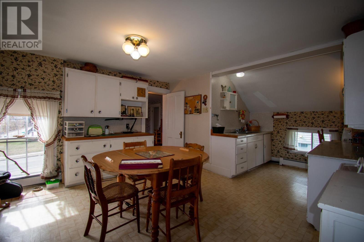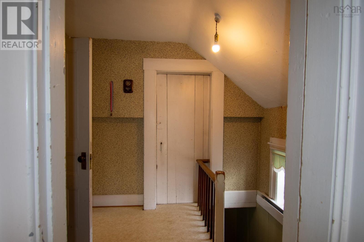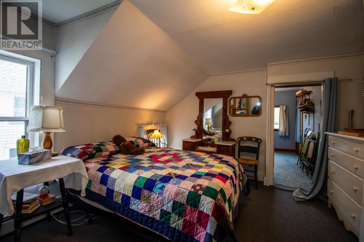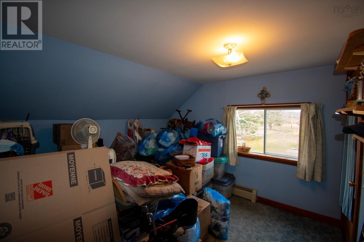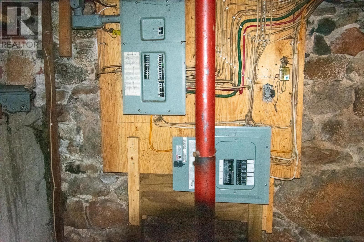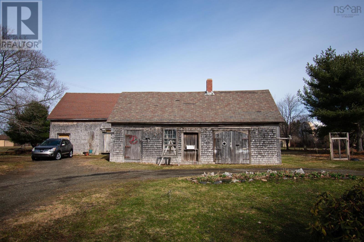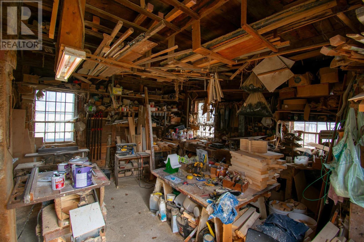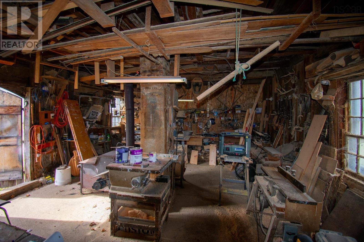6 Bedroom
2 Bathroom
3160 sqft
Acreage
Landscaped
$299,900
Welcome to this spacious 6-bedroom, 1.5-bathroom home nestled on a generous 1.39-acre lot in the heart of town. With 3160 sq.ft. of total living area, this property offers ample space for a growing family or anyone seeking room to breathe. The home features a charming, versatile layout with plenty of room to entertain or enjoy quiet moments at home. The property also boasts a detached garage currently used as a woodshop, perfect for hobbyists or those in need of extra storage space. In addition, there's a barn, providing even more opportunities for storage, a workshop, or even animal care. The upstairs area of the home includes a second kitchen and has the potential to be easily converted into a self-contained second unit, making it ideal for extended family, guests, or rental income. This property offers the perfect balance of in-town convenience and the tranquility of expansive outdoor space. With so much potential and room to grow, this home is an exceptional find. (id:25286)
Property Details
|
MLS® Number
|
202505739 |
|
Property Type
|
Single Family |
|
Community Name
|
Lawrencetown |
|
Amenities Near By
|
Golf Course, Park, Playground, Public Transit, Place Of Worship |
|
Community Features
|
School Bus |
|
Features
|
Sump Pump |
Building
|
Bathroom Total
|
2 |
|
Bedrooms Above Ground
|
6 |
|
Bedrooms Total
|
6 |
|
Appliances
|
Stove, Dryer, Washer, Freezer, Microwave, Refrigerator |
|
Basement Type
|
Crawl Space |
|
Construction Style Attachment
|
Detached |
|
Exterior Finish
|
Wood Siding |
|
Flooring Type
|
Carpeted, Laminate, Linoleum |
|
Foundation Type
|
Poured Concrete, Stone |
|
Half Bath Total
|
1 |
|
Stories Total
|
2 |
|
Size Interior
|
3160 Sqft |
|
Total Finished Area
|
3160 Sqft |
|
Type
|
House |
|
Utility Water
|
Municipal Water |
Parking
|
Garage
|
|
|
Detached Garage
|
|
|
Gravel
|
|
Land
|
Acreage
|
Yes |
|
Land Amenities
|
Golf Course, Park, Playground, Public Transit, Place Of Worship |
|
Landscape Features
|
Landscaped |
|
Sewer
|
Municipal Sewage System |
|
Size Irregular
|
1.39 |
|
Size Total
|
1.39 Ac |
|
Size Total Text
|
1.39 Ac |
Rooms
| Level |
Type |
Length |
Width |
Dimensions |
|
Second Level |
Bedroom |
|
|
9.9x6 |
|
Second Level |
Bedroom |
|
|
17.1x13.4 |
|
Second Level |
Bedroom |
|
|
9.2x14.4 |
|
Second Level |
Family Room |
|
|
12.8x13 |
|
Second Level |
Bath (# Pieces 1-6) |
|
|
5.3x5.9 |
|
Second Level |
Recreational, Games Room |
|
|
14x19 |
|
Second Level |
Bedroom |
|
|
14x9.10 |
|
Second Level |
Bedroom |
|
|
10.9x18.1 |
|
Main Level |
Kitchen |
|
|
12.11x6+6x11.6 |
|
Main Level |
Dining Room |
|
|
12.8x12.10 |
|
Main Level |
Bath (# Pieces 1-6) |
|
|
5.9x9.3 |
|
Main Level |
Dining Room |
|
|
17x12.7 |
|
Main Level |
Bedroom |
|
|
10x12.10 |
|
Main Level |
Living Room |
|
|
13x15.9 |
|
Main Level |
Foyer |
|
|
14.6x11 |
https://www.realtor.ca/real-estate/28069835/505-main-street-lawrencetown-lawrencetown

