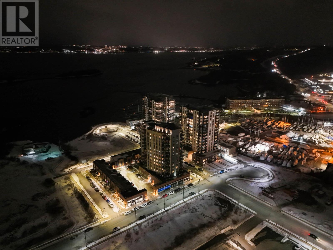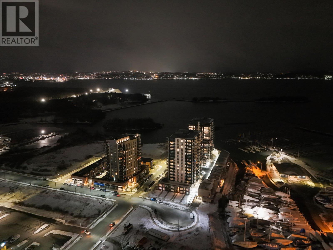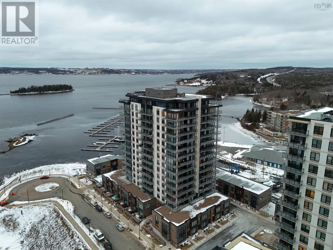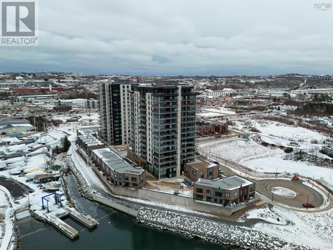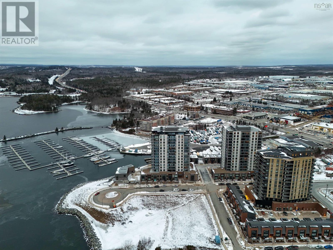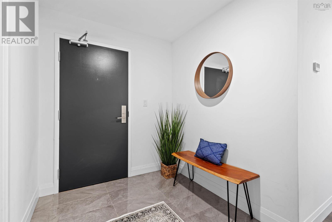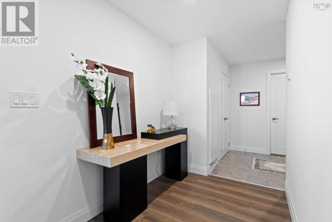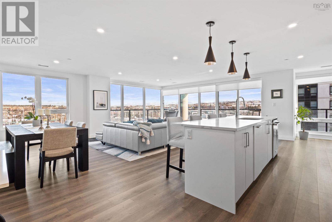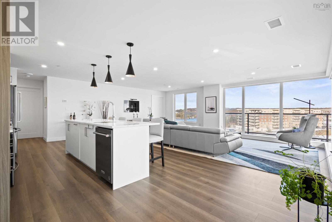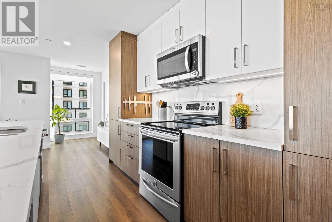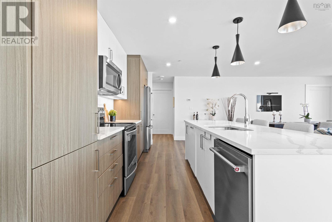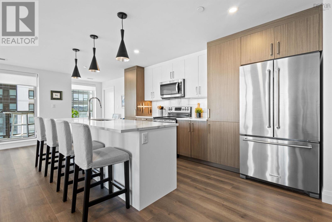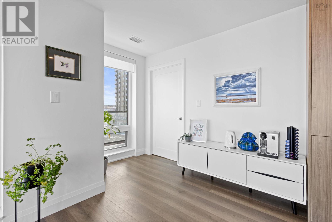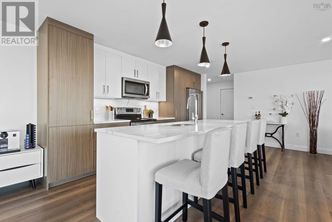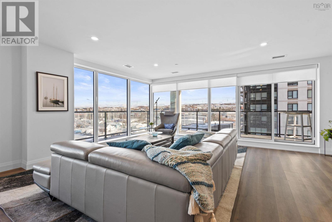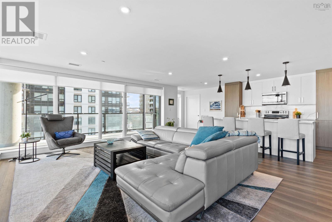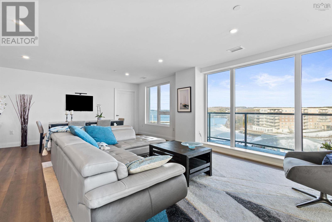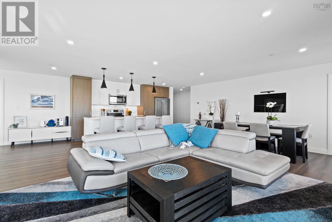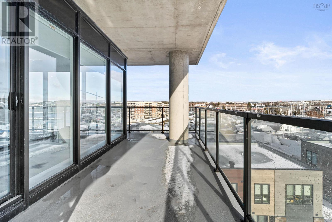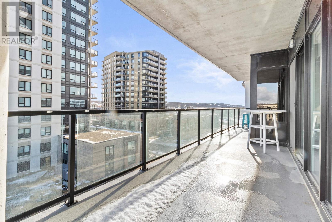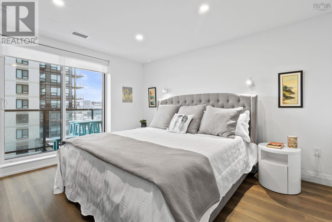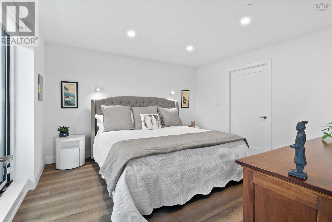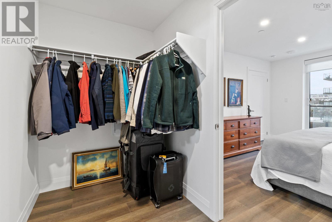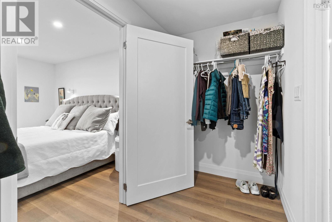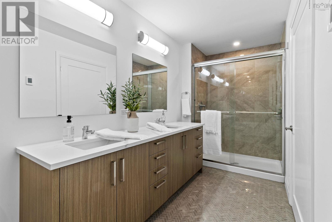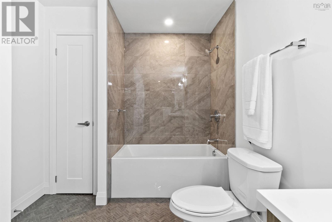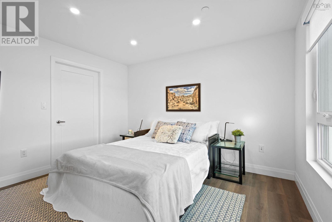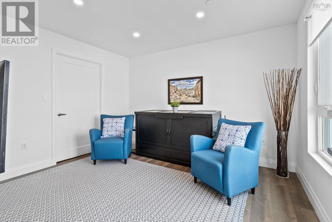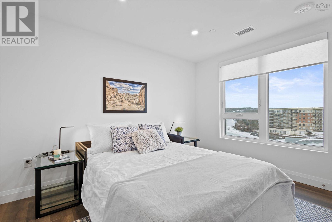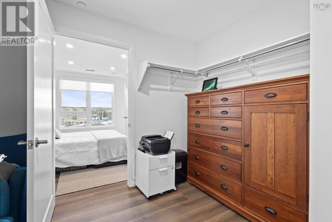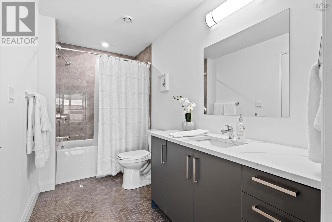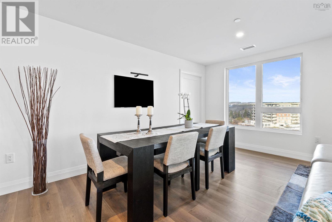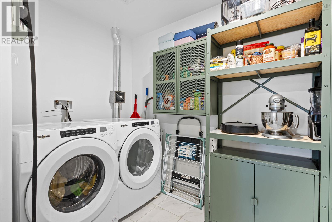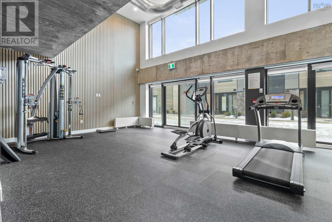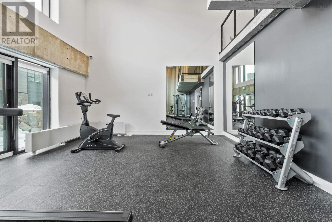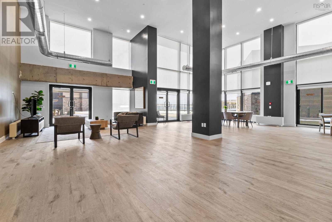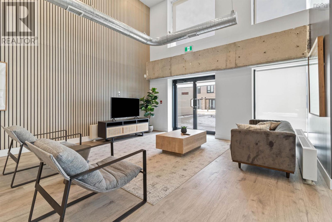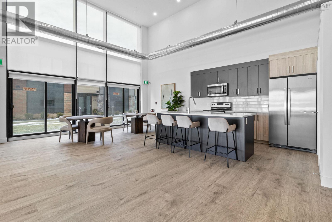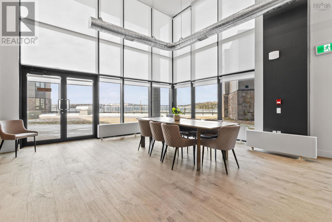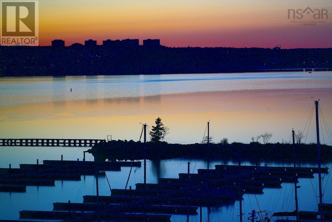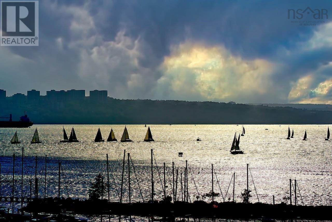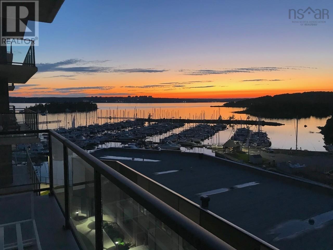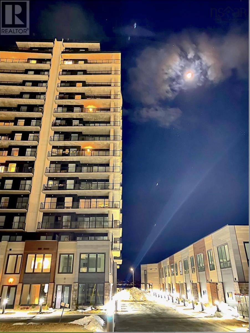504 72 Seapoint Road Dartmouth, Nova Scotia B3B 0R8
$675,000Maintenance,
$500.61 Monthly
Maintenance,
$500.61 MonthlyLuxury Waterfront Living at Seapoint Condos ? Unit 504 "The Covebank" Step into sophisticated coastal living with this stunning 2-bedroom, 2-bathroom condo at Seapoint Condos. Spanning 1,448 sq. ft., this exceptional residence boasts panoramic Halifax Harbour views and a wrap-around balcony, perfect for soaking in breathtaking sunrises and waterfront sights. Inside, an open-concept design floods the space with natural light, complemented by floor-to-ceiling windows that frame the harbour. The stylish two-tone kitchen features quartz countertops, stainless steel appliances, and ample storage?ideal for home chefs and entertainers alike. The primary suite is a true retreat, offering balcony access, a spacious walk-in closet, and a spa-like 6-piece ensuite complete with a double vanity, glass-enclosed tile shower, and a luxurious soaker tub. The second bedroom can also convert to den and enjoys harbour views, a walk-in closet, and private access to the sleek 4-piece main bath. Exclusive Condo Amenities: ? Heated underground parking (2 spaces!) ? Secure lobby with a stylish fireplace ? Expansive balconies for outdoor enjoyment ? Professionally equipped fitness center ? Elegant party room with a gourmet kitchen ? Outdoor BBQ patio for entertaining Nestled in a prime location, Seapoint Condos offers easy access to waterfront trails, the Dartmouth Yacht Club, shopping, dining, and downtown conveniences. This is waterfront living at its finest?experience the best of luxury, comfort, and convenience! (id:25286)
Property Details
| MLS® Number | 202504772 |
| Property Type | Single Family |
| Community Name | Dartmouth |
| Amenities Near By | Public Transit, Shopping, Place Of Worship |
| View Type | Harbour |
| Water Front Type | Waterfront |
Building
| Bathroom Total | 2 |
| Bedrooms Above Ground | 2 |
| Bedrooms Total | 2 |
| Basement Type | None |
| Constructed Date | 2022 |
| Cooling Type | Heat Pump |
| Flooring Type | Laminate, Porcelain Tile |
| Foundation Type | Poured Concrete |
| Stories Total | 1 |
| Size Interior | 1448 Sqft |
| Total Finished Area | 1448 Sqft |
| Type | Apartment |
| Utility Water | Municipal Water |
Parking
| Garage | |
| Underground |
Land
| Acreage | No |
| Land Amenities | Public Transit, Shopping, Place Of Worship |
| Sewer | Municipal Sewage System |
Rooms
| Level | Type | Length | Width | Dimensions |
|---|---|---|---|---|
| Main Level | Other | 24.5x18.6 OPEN Kit/Dnrm &LvRm | ||
| Main Level | Bedroom | 13.2x12.1 | ||
| Main Level | Ensuite (# Pieces 2-6) | 18.3x7.9 | ||
| Main Level | Bedroom | 10.11x12.9 | ||
| Main Level | Ensuite (# Pieces 2-6) | 11x5.8 | ||
| Main Level | Laundry Room | 5.11x11.8 |
https://www.realtor.ca/real-estate/28019171/504-72-seapoint-road-dartmouth-dartmouth
Interested?
Contact us for more information

