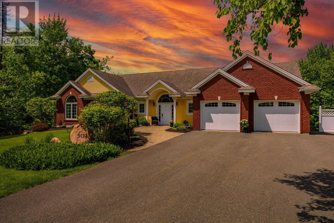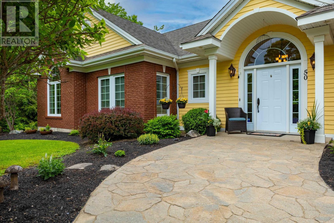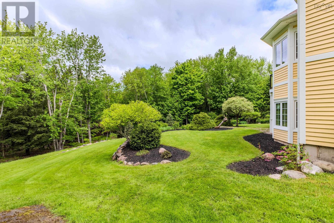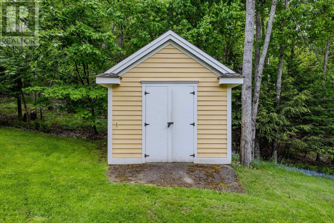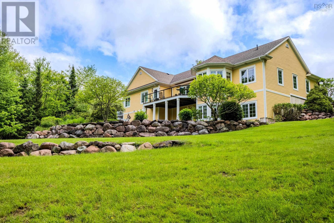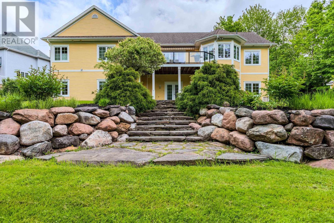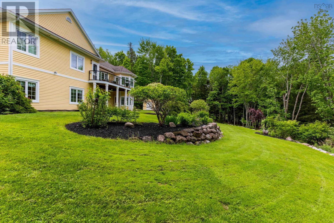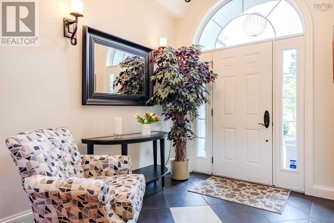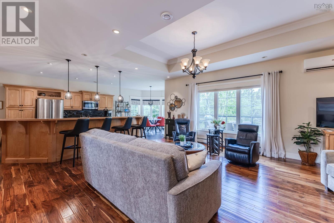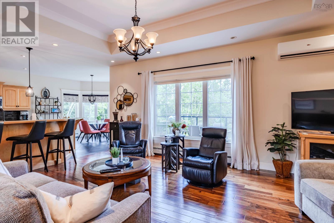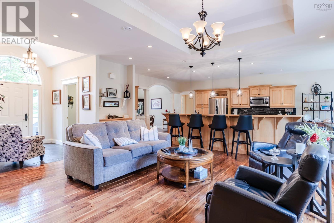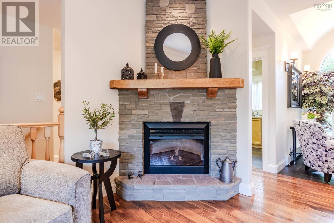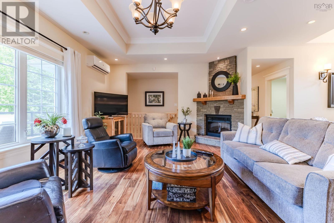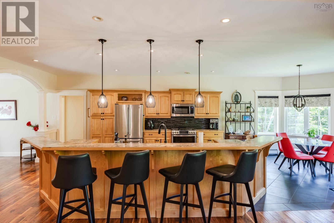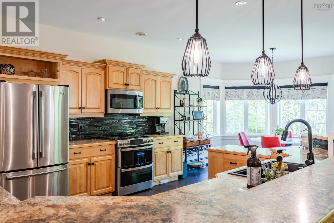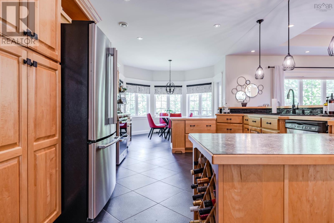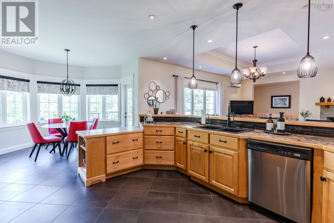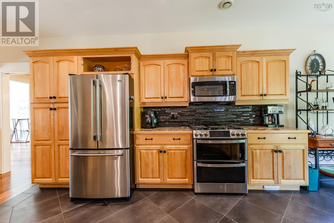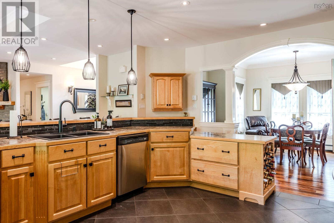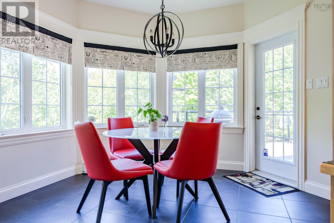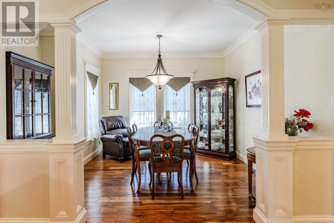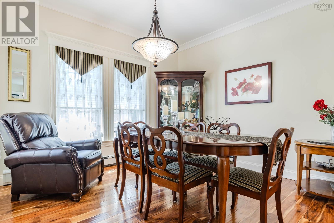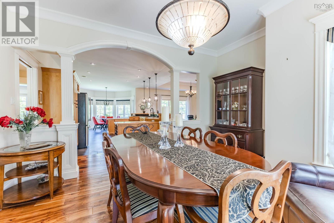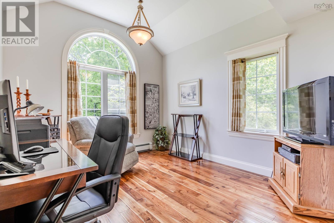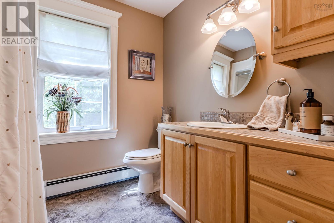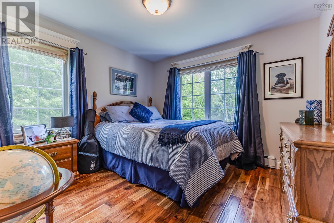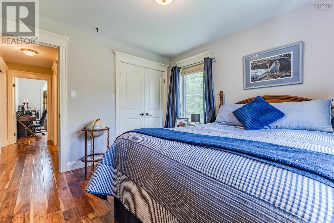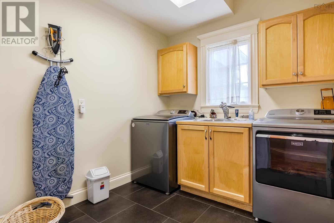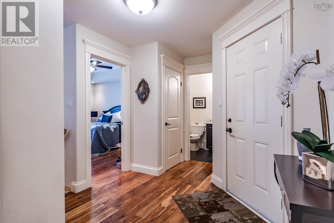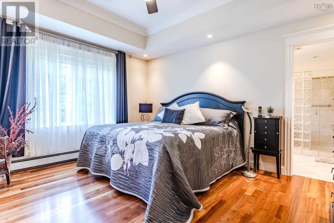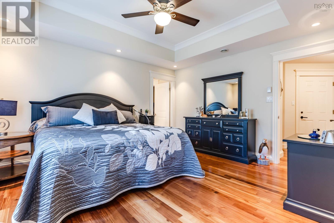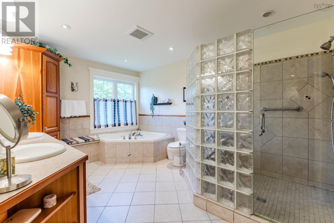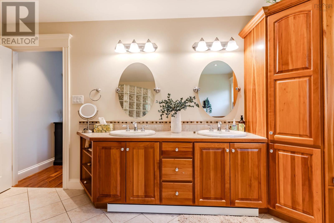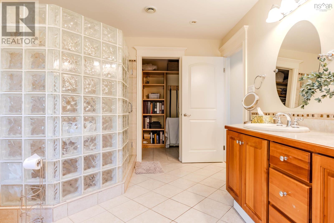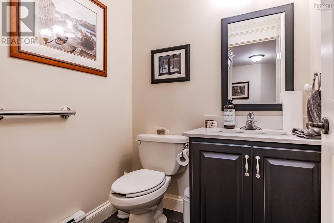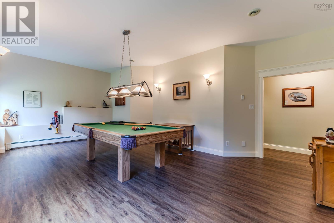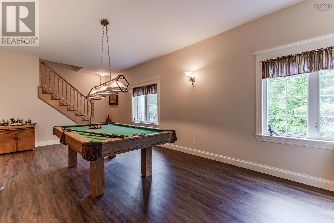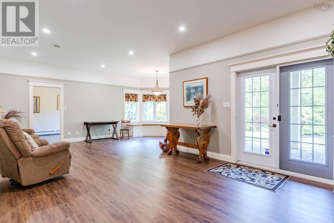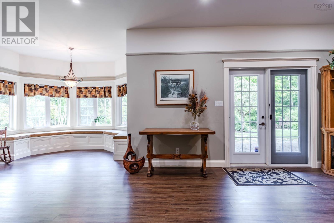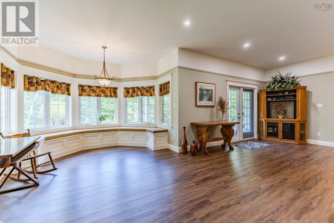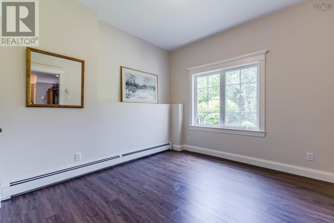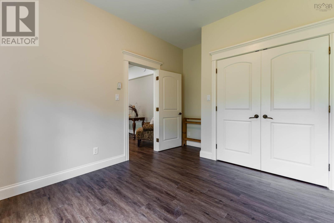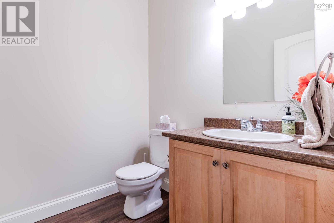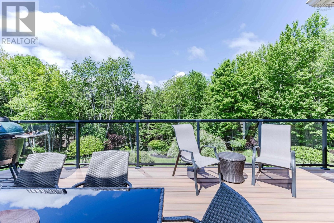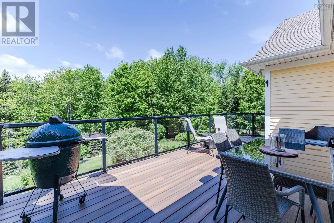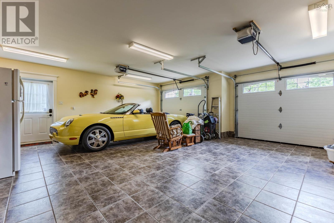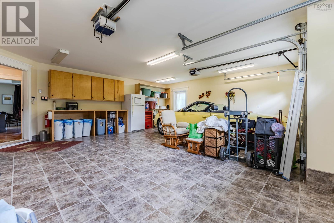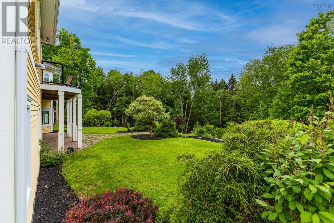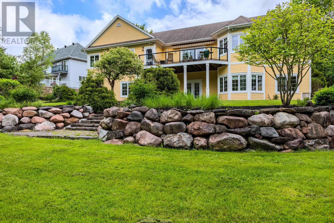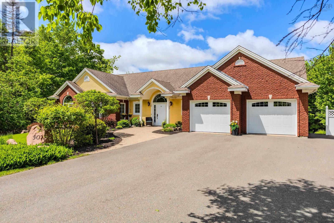4 Bedroom
4 Bathroom
3974 sqft
Bungalow
Fireplace
Wall Unit, Heat Pump
Landscaped
$799,000
Welcome to this cozy, spacious 4 bedroom home with double attached and heated garage! Located on a quiet cul-de-sac in Saywood Estates. This custom built home features quality construction on both levels, along with professionally landscaped private lot. Don't be disappointed that you didn't consider this home as it offers comfortable worry free living for either a young family or empty nesters who are looking for one level living with extra space for grandchildren, visitors, or get-togethers. New automatic top-of-line generator! Fully finished walk-out lower level offers a large family room plus a game room, 2 piece bath & bedroom. Priced at $839,990, this home is a great investment! (id:25286)
Property Details
|
MLS® Number
|
202413137 |
|
Property Type
|
Single Family |
|
Community Name
|
Bible Hill |
|
Amenities Near By
|
Golf Course, Park, Shopping |
|
Community Features
|
Recreational Facilities, School Bus |
|
Equipment Type
|
Propane Tank |
|
Features
|
Sump Pump |
|
Rental Equipment Type
|
Propane Tank |
|
Structure
|
Shed |
Building
|
Bathroom Total
|
4 |
|
Bedrooms Above Ground
|
3 |
|
Bedrooms Below Ground
|
1 |
|
Bedrooms Total
|
4 |
|
Appliances
|
Central Vacuum, Gas Stove(s), Dishwasher, Dryer, Washer, Microwave, Refrigerator |
|
Architectural Style
|
Bungalow |
|
Constructed Date
|
2009 |
|
Construction Style Attachment
|
Detached |
|
Cooling Type
|
Wall Unit, Heat Pump |
|
Exterior Finish
|
Brick, Wood Siding |
|
Fireplace Present
|
Yes |
|
Flooring Type
|
Ceramic Tile, Hardwood, Vinyl Plank |
|
Foundation Type
|
Poured Concrete |
|
Half Bath Total
|
2 |
|
Stories Total
|
1 |
|
Size Interior
|
3974 Sqft |
|
Total Finished Area
|
3974 Sqft |
|
Type
|
House |
|
Utility Water
|
Drilled Well |
Parking
Land
|
Acreage
|
No |
|
Land Amenities
|
Golf Course, Park, Shopping |
|
Landscape Features
|
Landscaped |
|
Sewer
|
Municipal Sewage System |
|
Size Irregular
|
0.8321 |
|
Size Total
|
0.8321 Ac |
|
Size Total Text
|
0.8321 Ac |
Rooms
| Level |
Type |
Length |
Width |
Dimensions |
|
Basement |
Games Room |
|
|
23x13.3 |
|
Basement |
Great Room |
|
|
26x13+11x6 |
|
Basement |
Bath (# Pieces 1-6) |
|
|
4x5 |
|
Basement |
Utility Room |
|
|
17x7.6 |
|
Basement |
Other |
|
|
10x6 |
|
Main Level |
Foyer |
|
|
9x7.6 |
|
Main Level |
Other |
|
|
6x7.6 |
|
Main Level |
Eat In Kitchen |
|
|
13.6x25 |
|
Main Level |
Dining Room |
|
|
15.3x12.6 |
|
Main Level |
Living Room |
|
|
19x18 |
|
Main Level |
Bedroom |
|
|
11x12.9 |
|
Main Level |
Primary Bedroom |
|
|
14.3x12.9 |
|
Main Level |
Ensuite (# Pieces 2-6) |
|
|
14x10.3 |
|
Main Level |
Bedroom |
|
|
11x11.3 |
|
Main Level |
Laundry Room |
|
|
7.6x8 |
|
Main Level |
Bedroom |
|
|
11x11.2 |
|
Main Level |
Bath (# Pieces 1-6) |
|
|
5x7 |
https://www.realtor.ca/real-estate/27010911/50-somerset-drive-bible-hill-bible-hill

