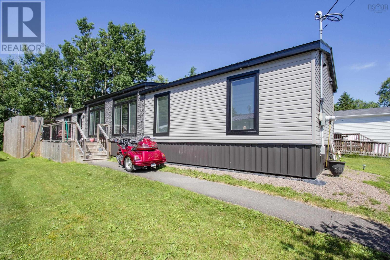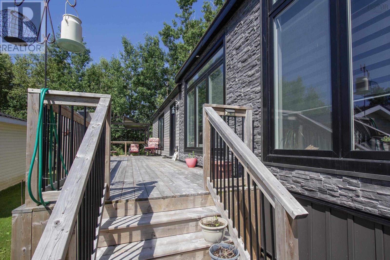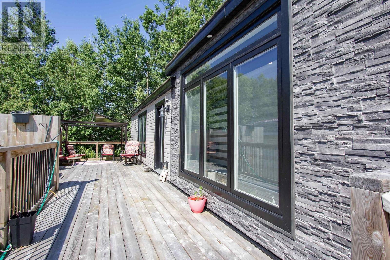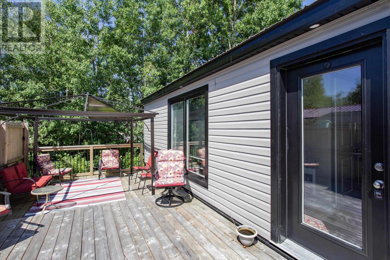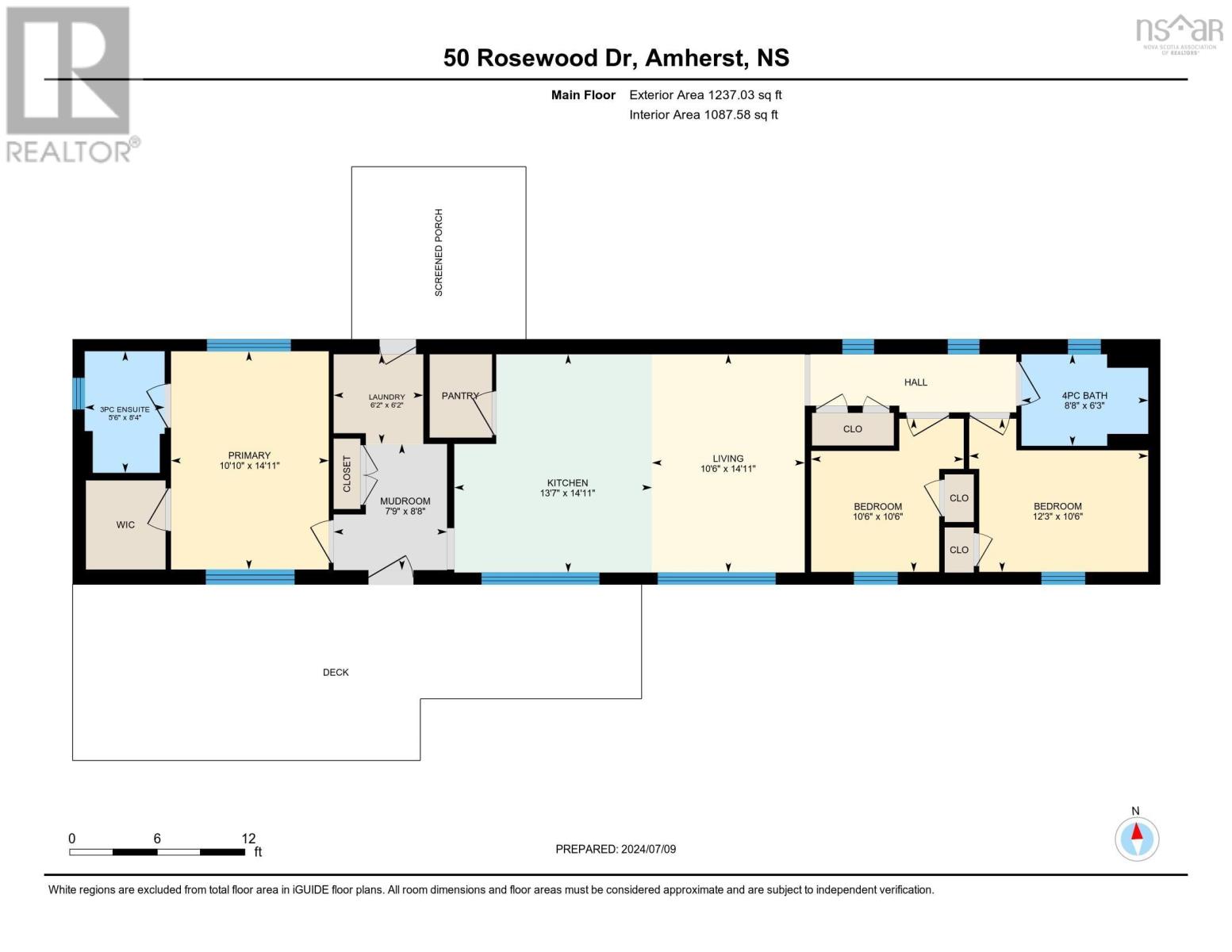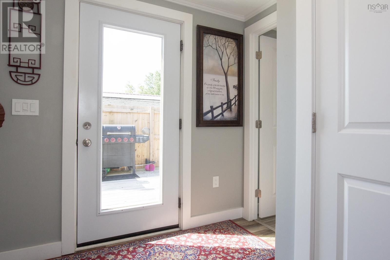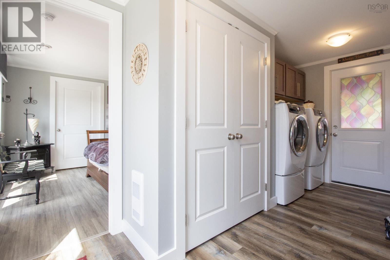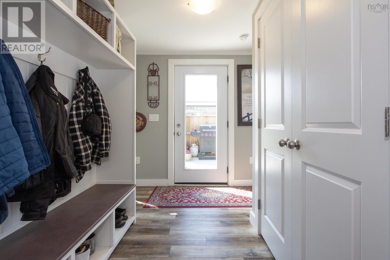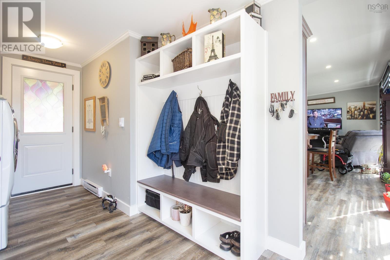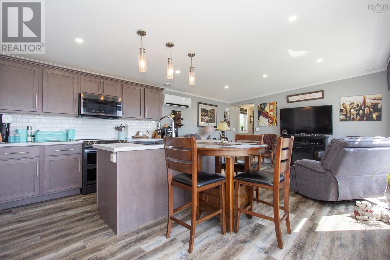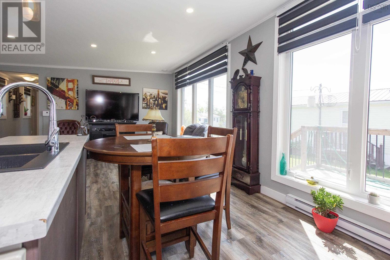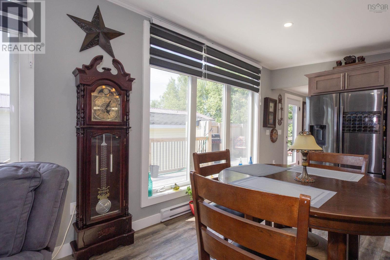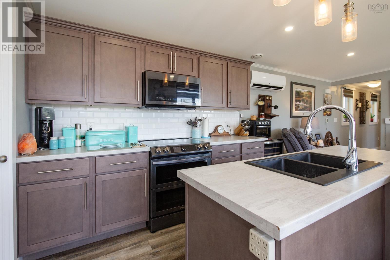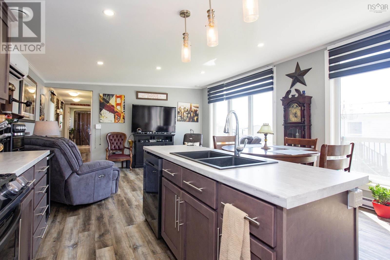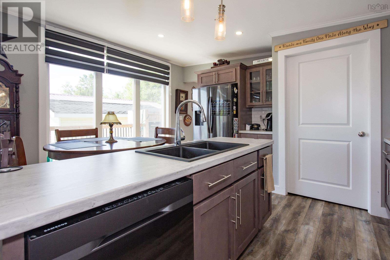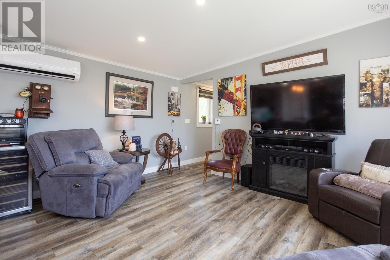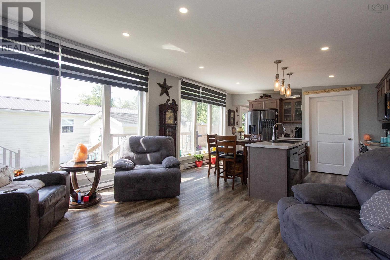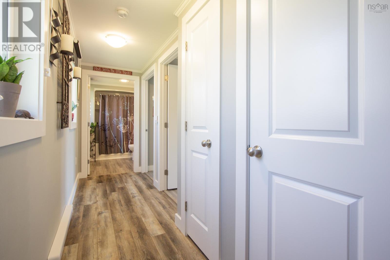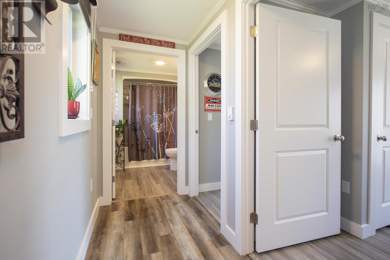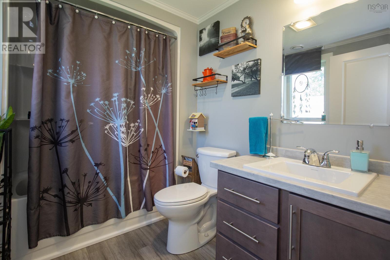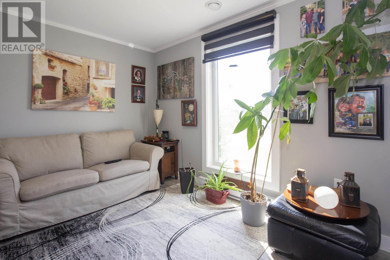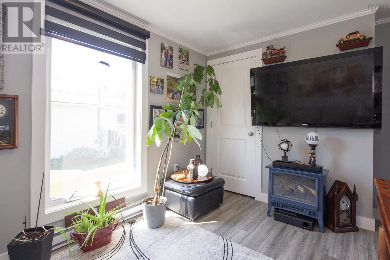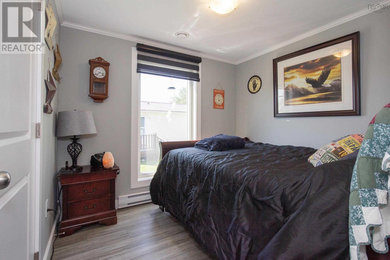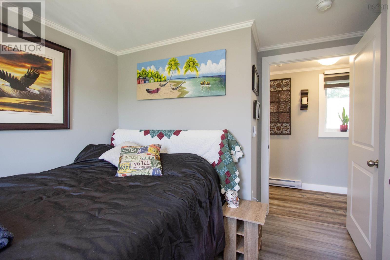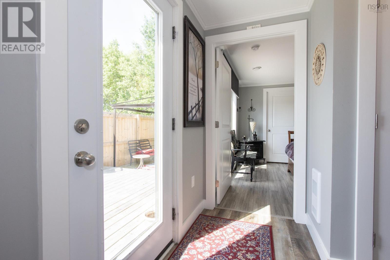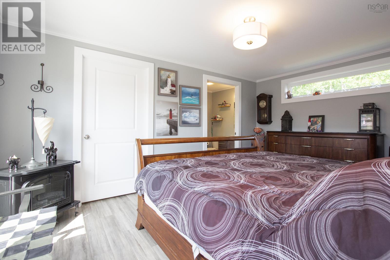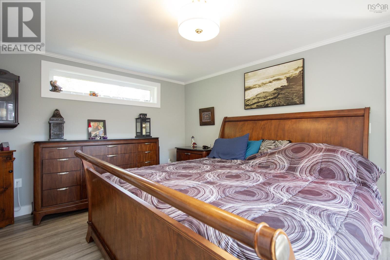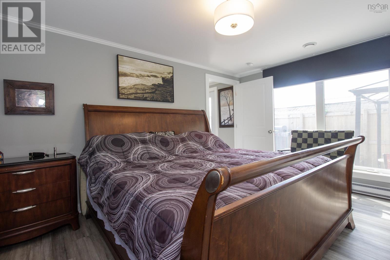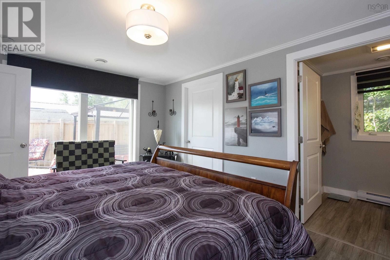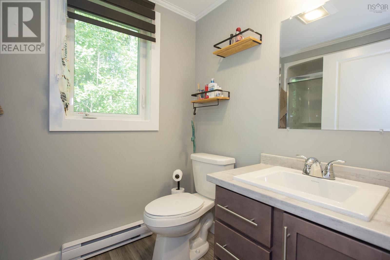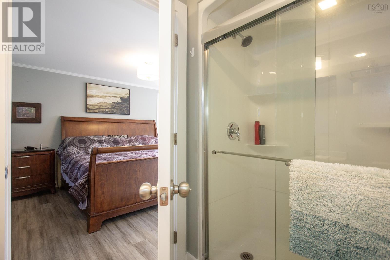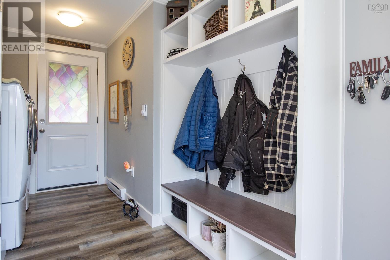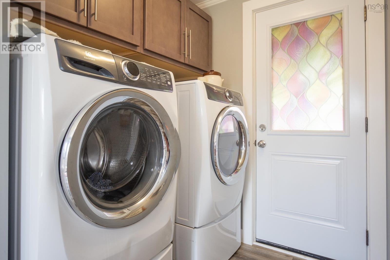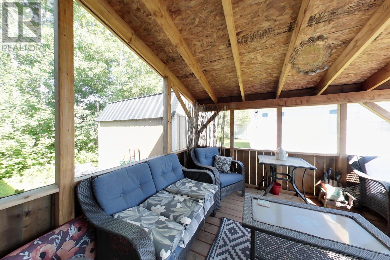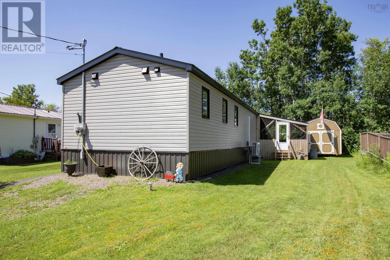3 Bedroom
2 Bathroom
1184 sqft
Mini
Heat Pump
Landscaped
$279,900
TWO YEAR-OLD MINI-HOME! This mini-home features 1184 square feet of living space with beautiful floor to ceiling windows allowing for the most natural light possible. Entering through the main door you enter into a large mudroom with built-in bench and storage, double closet and laundry area. Continuing into the main living space you will find an open concept dining, kitchen and living room. The kitchen has a large center island, walk-in pantry, and ductless mini-split. Leaving the living room you have two guest bedrooms and a four piece bathroom. At the opposite end off of the mudroom is the primary suite featuring a walk-in closet and three-piece ensuite. Outside there is a 12x24+8x15 deck on the front with privacy fencing and at the back of the property there is a lovely 12x12 screened in room and shed. Be sure to check out the 3D Tour and floor plans for more details. (id:25286)
Property Details
|
MLS® Number
|
202416261 |
|
Property Type
|
Single Family |
|
Community Name
|
Amherst |
|
Amenities Near By
|
Golf Course, Park, Playground, Shopping, Place Of Worship |
|
Community Features
|
Recreational Facilities, School Bus |
|
Features
|
Level, Gazebo |
|
Structure
|
Shed |
Building
|
Bathroom Total
|
2 |
|
Bedrooms Above Ground
|
3 |
|
Bedrooms Total
|
3 |
|
Appliances
|
Range - Electric, Dishwasher, Microwave Range Hood Combo, Refrigerator |
|
Architectural Style
|
Mini |
|
Basement Type
|
None |
|
Constructed Date
|
2022 |
|
Cooling Type
|
Heat Pump |
|
Exterior Finish
|
Vinyl |
|
Flooring Type
|
Laminate |
|
Stories Total
|
1 |
|
Size Interior
|
1184 Sqft |
|
Total Finished Area
|
1184 Sqft |
|
Type
|
Mobile Home |
|
Utility Water
|
Municipal Water |
Land
|
Acreage
|
No |
|
Land Amenities
|
Golf Course, Park, Playground, Shopping, Place Of Worship |
|
Landscape Features
|
Landscaped |
|
Sewer
|
Municipal Sewage System |
Rooms
| Level |
Type |
Length |
Width |
Dimensions |
|
Main Level |
Mud Room |
|
|
8.8 x 7.9 |
|
Main Level |
Laundry Room |
|
|
6.2 x 6.2 |
|
Main Level |
Kitchen |
|
|
14.11 x 13.7 |
|
Main Level |
Living Room |
|
|
14.11 x 10.6 |
|
Main Level |
Bedroom |
|
|
10.6 x 12.3 |
|
Main Level |
Bedroom |
|
|
10.6 x 10.6 |
|
Main Level |
Bath (# Pieces 1-6) |
|
|
6.3 x 8.8 |
|
Main Level |
Primary Bedroom |
|
|
14.11 x 10.10 |
|
Main Level |
Other |
|
|
WIC 6.1 x 5.6 |
|
Main Level |
Ensuite (# Pieces 2-6) |
|
|
8.4 x 5.6 |
https://www.realtor.ca/real-estate/27148895/50-rosewood-drive-amherst-amherst

