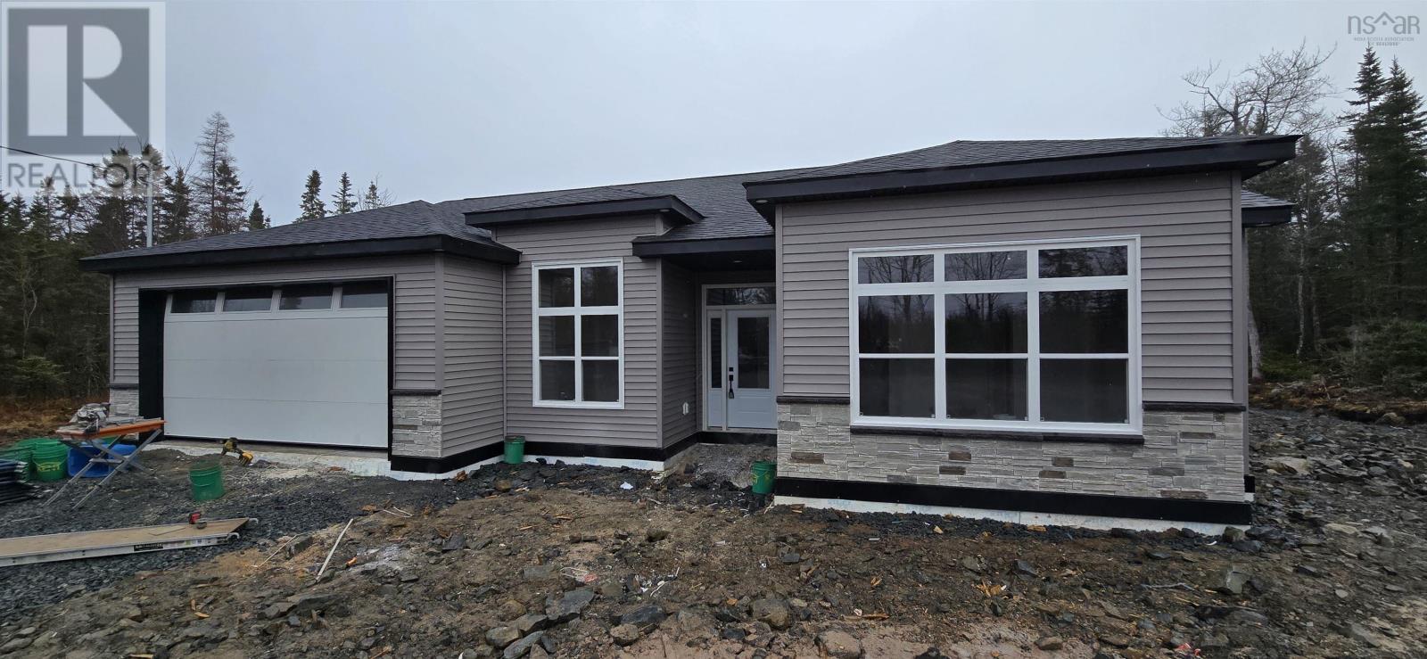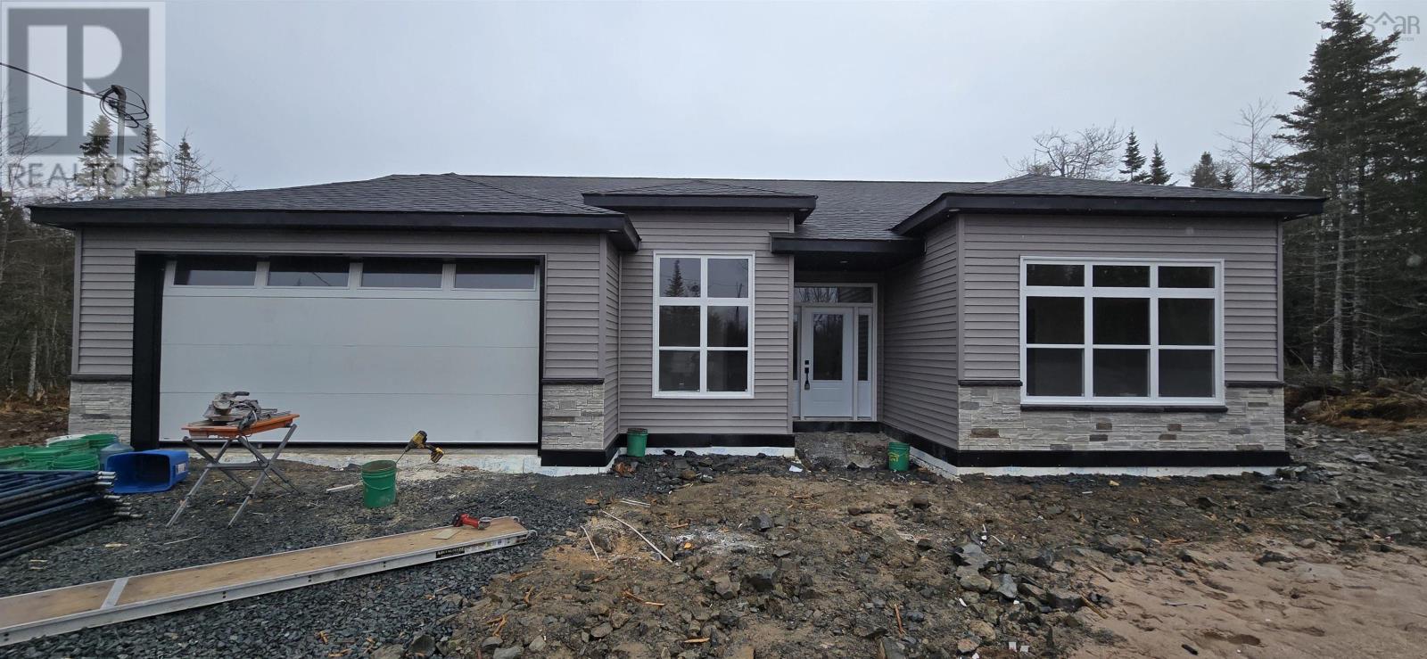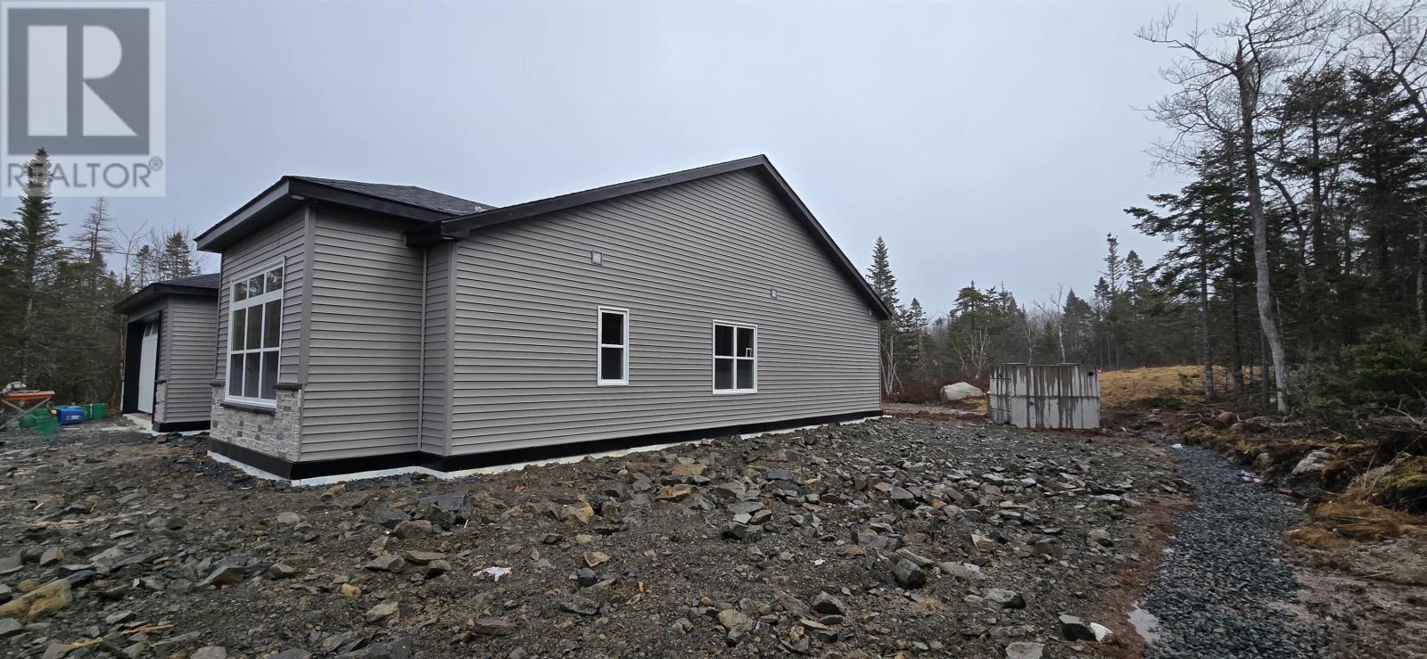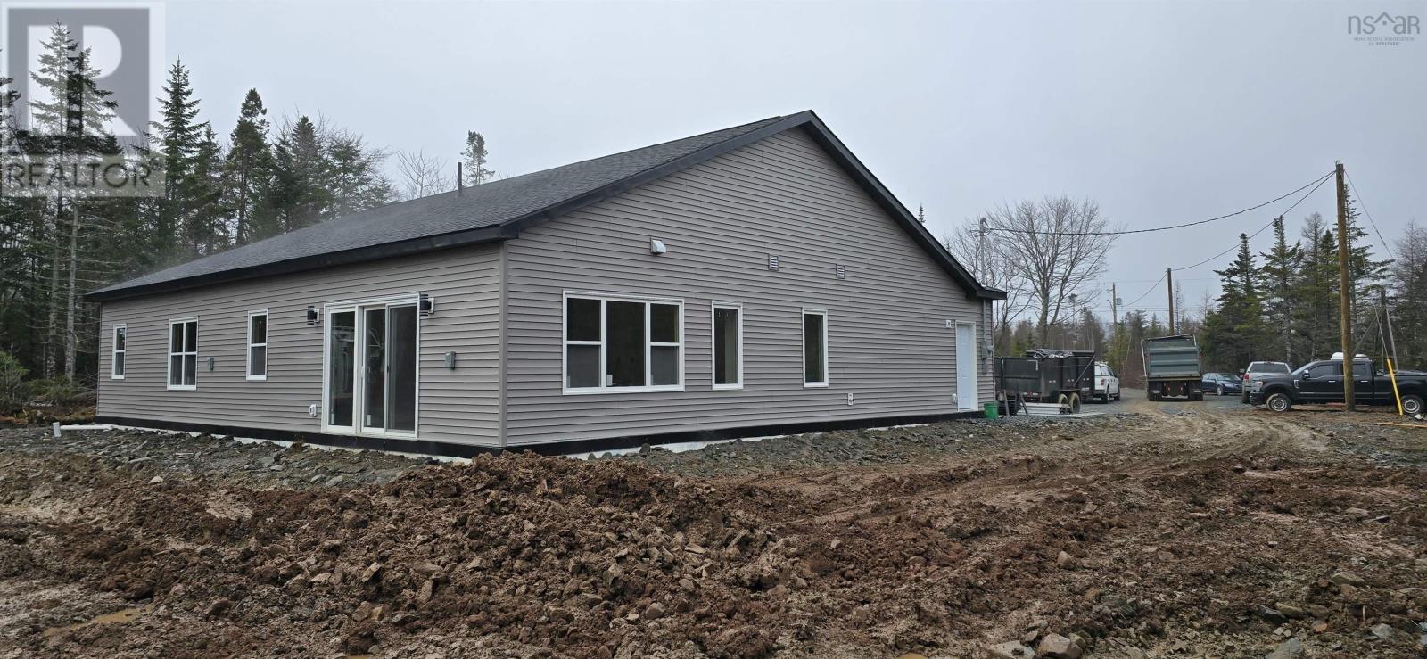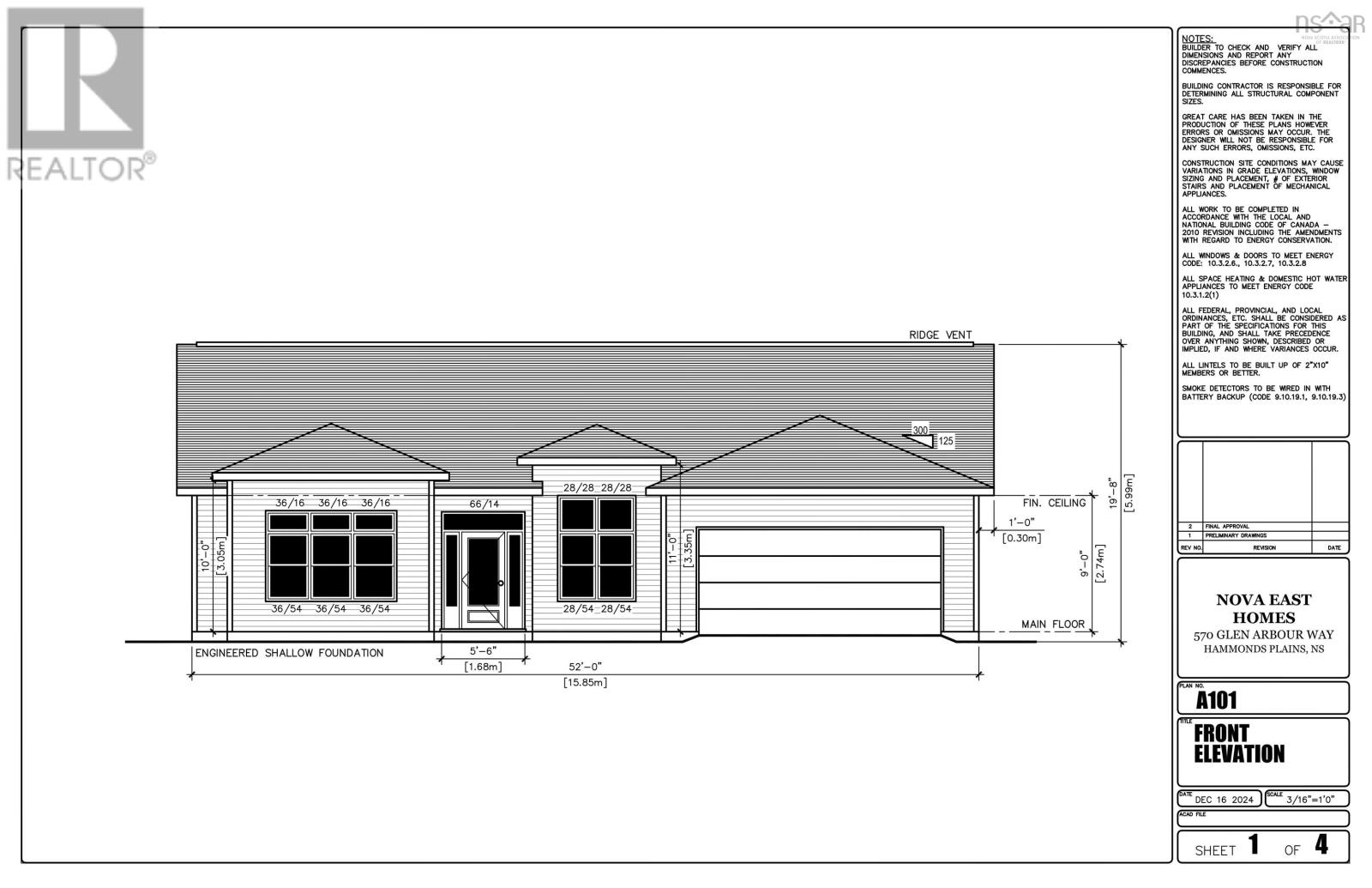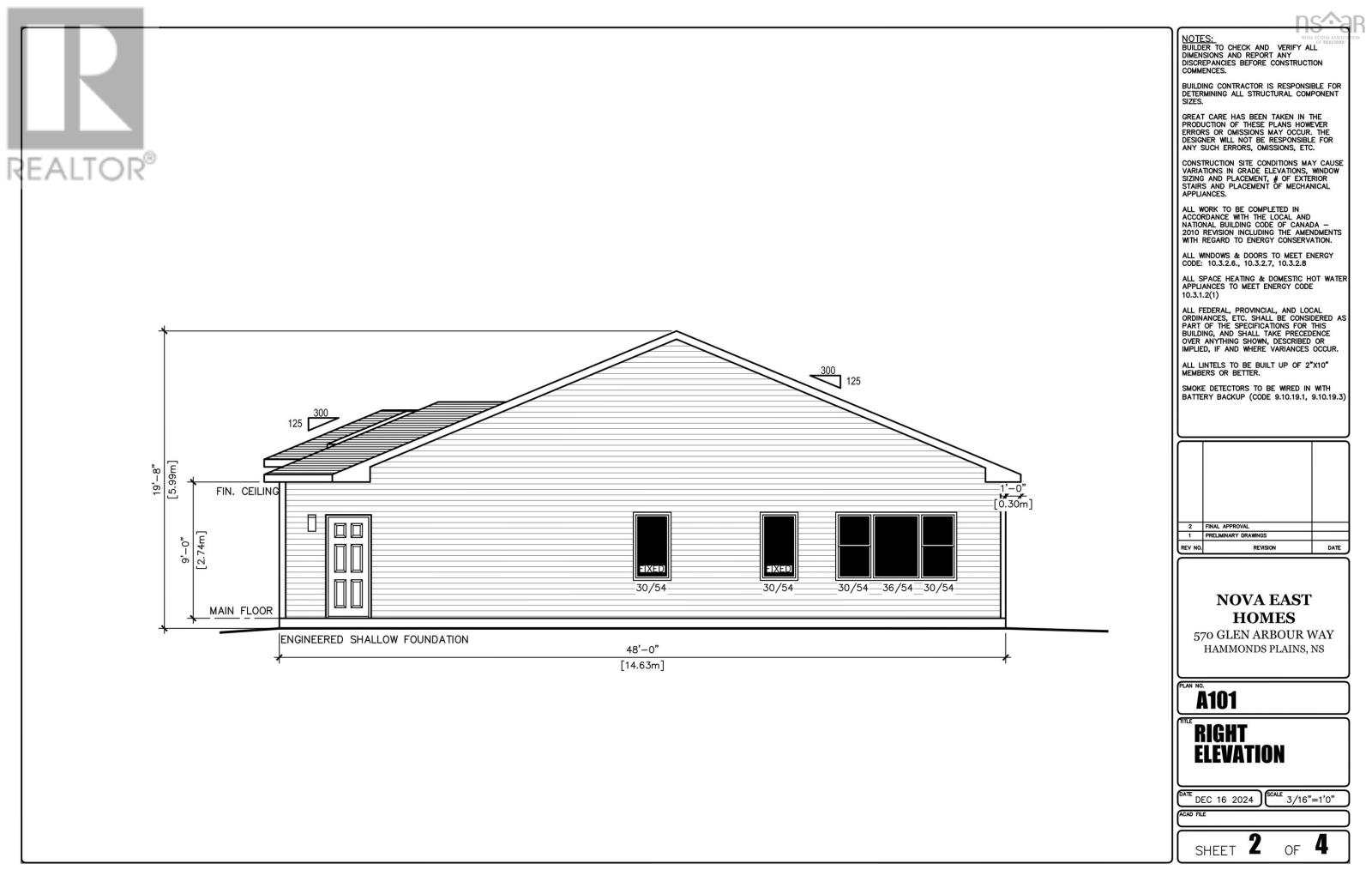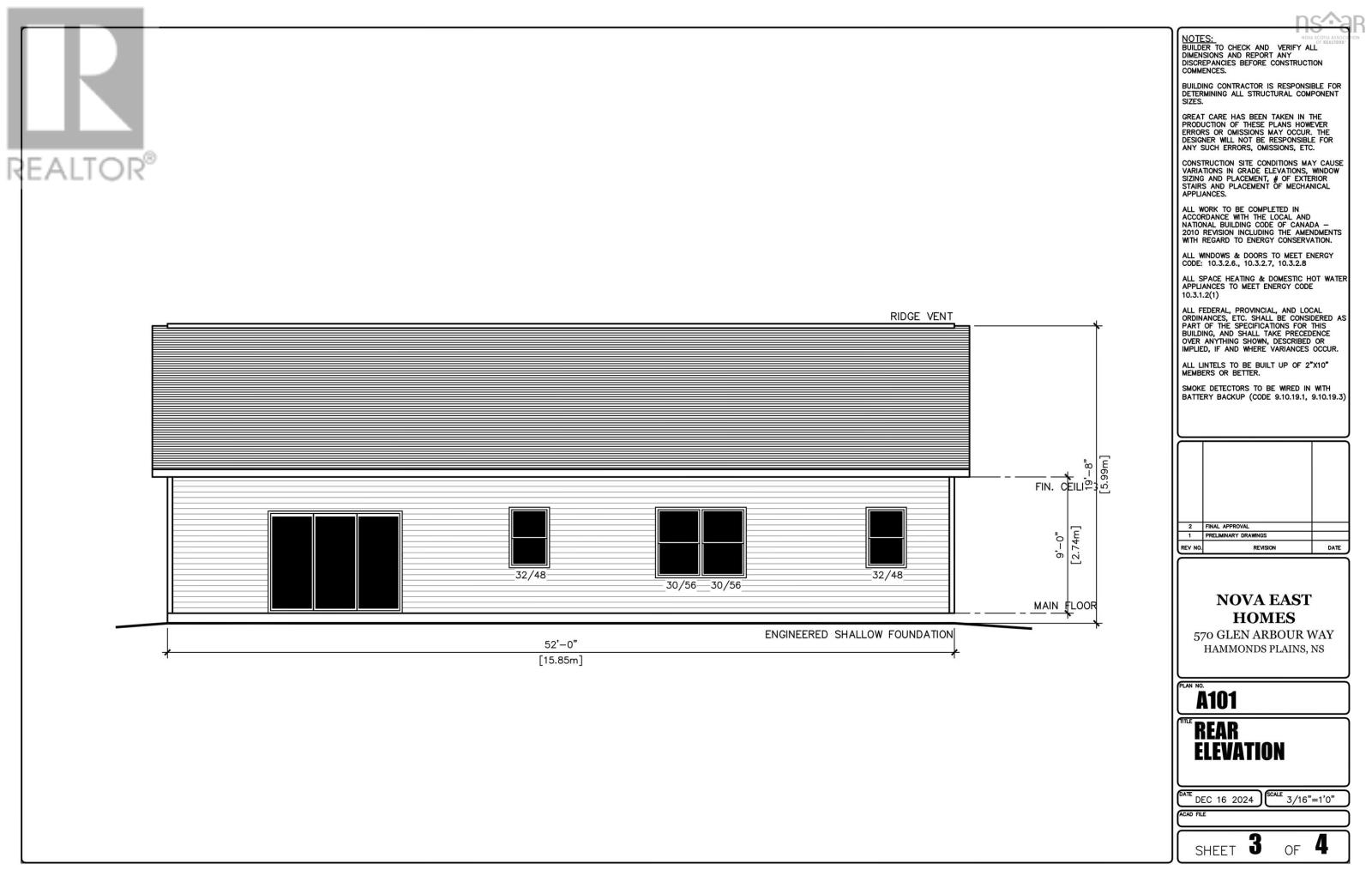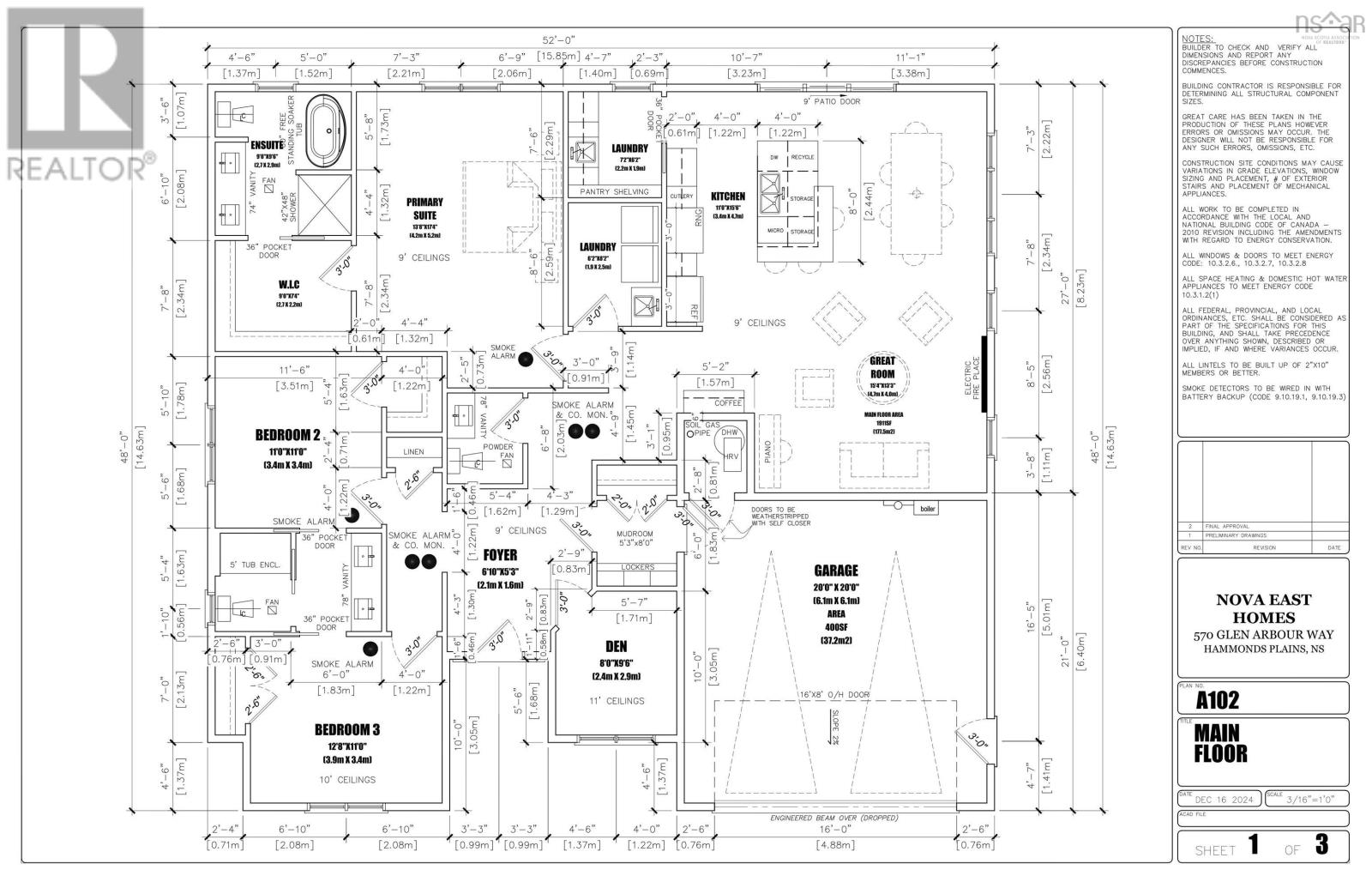3 Bedroom
3 Bathroom
1911 sqft
Fireplace
Wall Unit, Heat Pump
Acreage
$799,900
Welcome to this stunning new construction home nestled in the highly desirable Lake of the Woods community, where modern comfort meets natural tranquility. This thoughtfully designed home offers 1,911 square feet of meticulously crafted living space, perfectly balancing functionality with contemporary elegance. Step inside to discover three generously sized bedrooms, including a primary bedroom with ensuite and a Jack & Jill ensuite for the other two bedrooms. Nine foot ceilings throughout lend to the spacious feeling. Enjoy the convenience of one-level living with in-floor radiant heat throughout. Nature enthusiasts will appreciate the property's proximity to Lake of the Woods Park, just a short stroll away, offering outdoor recreation and peaceful moments by the water. The surrounding area boasts a blend of natural beauty and convenient amenities, with the Sheldrake Lake Park and Ride nearby for commuters. Built with attention to detail and quality craftsmanship, this home showcases superior construction materials and modern finishes throughout. Don't miss the chance to be the first owner of this remarkable home. (id:25286)
Property Details
|
MLS® Number
|
202505567 |
|
Property Type
|
Single Family |
|
Community Name
|
Hubley |
|
Amenities Near By
|
Park, Public Transit |
|
Features
|
Treed |
Building
|
Bathroom Total
|
3 |
|
Bedrooms Above Ground
|
3 |
|
Bedrooms Total
|
3 |
|
Appliances
|
None |
|
Basement Type
|
None |
|
Construction Style Attachment
|
Detached |
|
Cooling Type
|
Wall Unit, Heat Pump |
|
Exterior Finish
|
Stone, Vinyl |
|
Fireplace Present
|
Yes |
|
Flooring Type
|
Concrete, Tile, Vinyl Plank |
|
Foundation Type
|
Poured Concrete |
|
Half Bath Total
|
1 |
|
Stories Total
|
1 |
|
Size Interior
|
1911 Sqft |
|
Total Finished Area
|
1911 Sqft |
|
Type
|
House |
|
Utility Water
|
Drilled Well |
Parking
|
Garage
|
|
|
Attached Garage
|
|
|
Gravel
|
|
Land
|
Acreage
|
Yes |
|
Land Amenities
|
Park, Public Transit |
|
Sewer
|
Septic System |
|
Size Irregular
|
4.9793 |
|
Size Total
|
4.9793 Ac |
|
Size Total Text
|
4.9793 Ac |
Rooms
| Level |
Type |
Length |
Width |
Dimensions |
|
Main Level |
Great Room |
|
|
15.4 x 12.1 |
|
Main Level |
Eat In Kitchen |
|
|
21.2 x 12.1 |
|
Main Level |
Primary Bedroom |
|
|
17.4 x 13.8 |
|
Main Level |
Bedroom |
|
|
11 x 11 |
|
Main Level |
Bedroom |
|
|
12.8 x 11 |
|
Main Level |
Den |
|
|
9.6 x 8 |
|
Main Level |
Ensuite (# Pieces 2-6) |
|
|
9.6 x 9 |
|
Main Level |
Ensuite (# Pieces 2-6) |
|
|
6.6 x 6 |
|
Main Level |
Bath (# Pieces 1-6) |
|
|
6.8 x 5 |
|
Main Level |
Laundry Room |
|
|
8.2 x 6.2 |
|
Main Level |
Other |
|
|
7.2 x 6.2 |
|
Main Level |
Mud Room |
|
|
8 x 5.3 |
|
Main Level |
Foyer |
|
|
6.10 x 5.3 |
https://www.realtor.ca/real-estate/28061413/50-juniper-way-hubley-hubley

