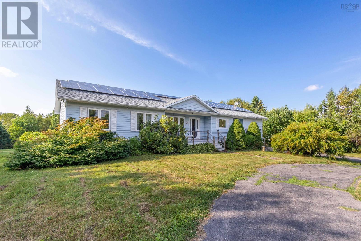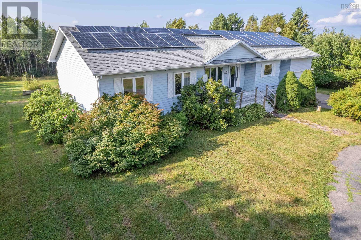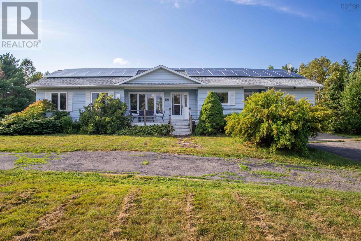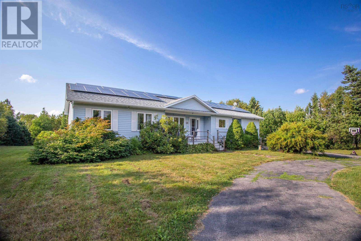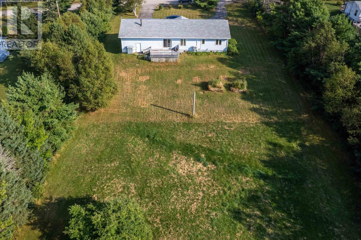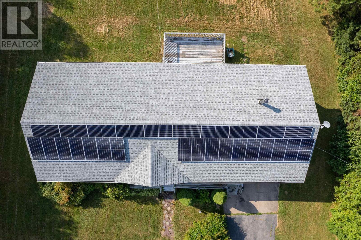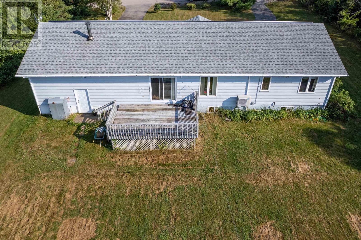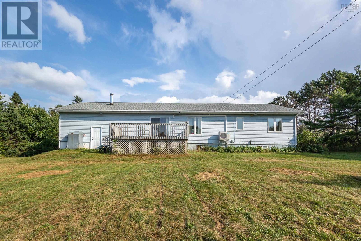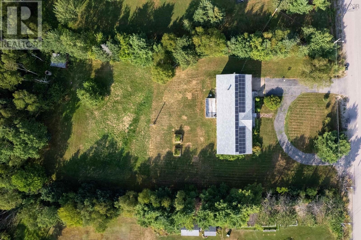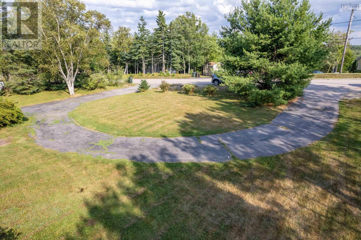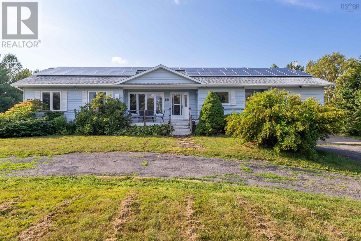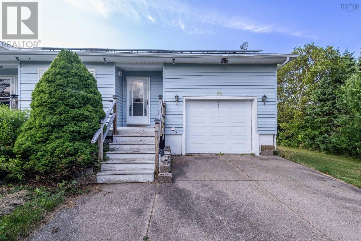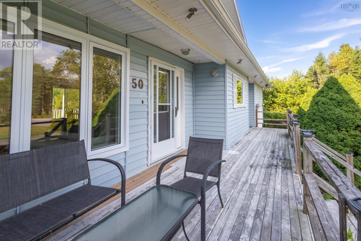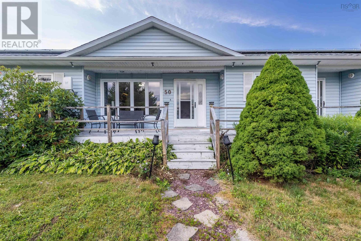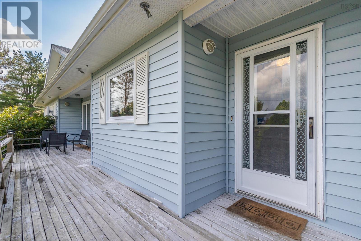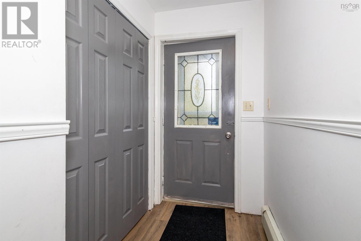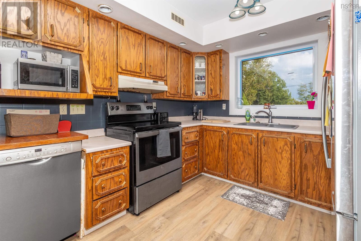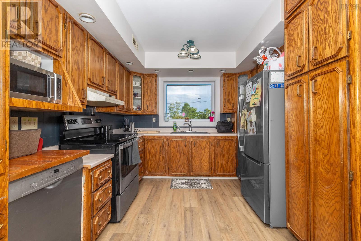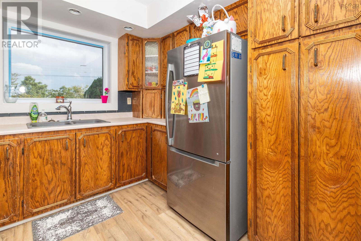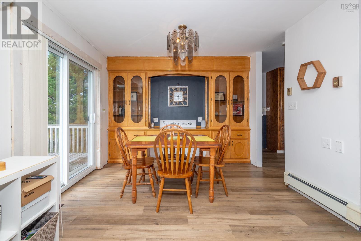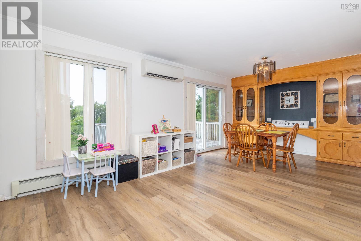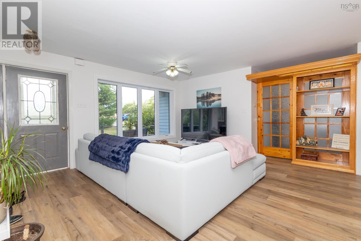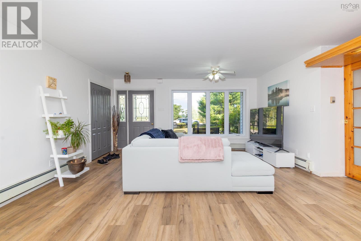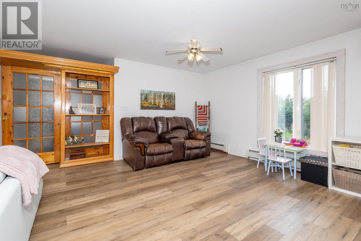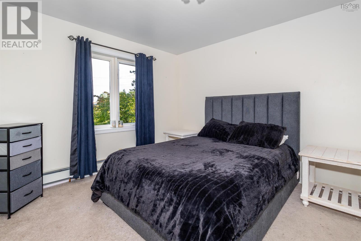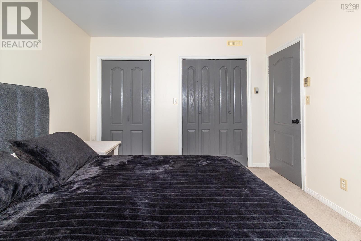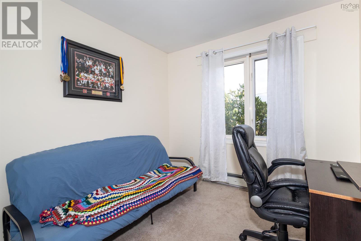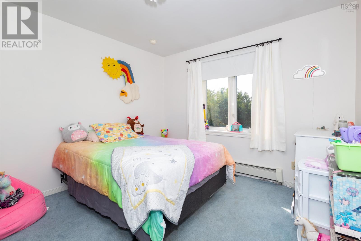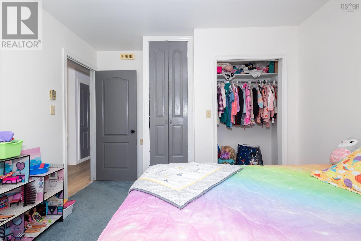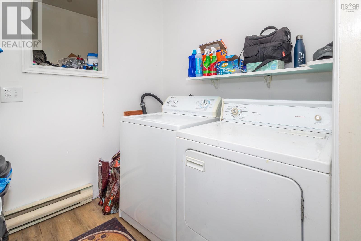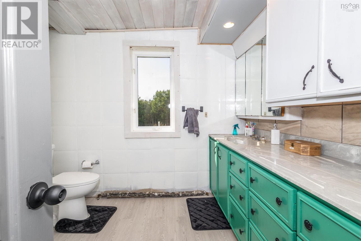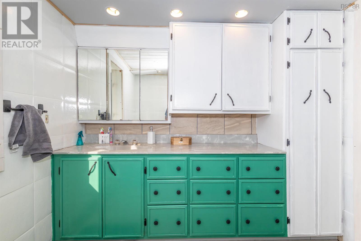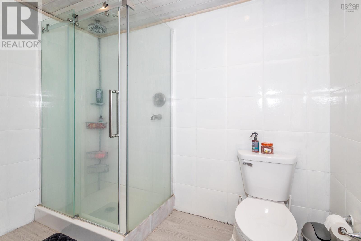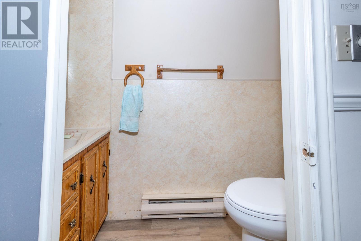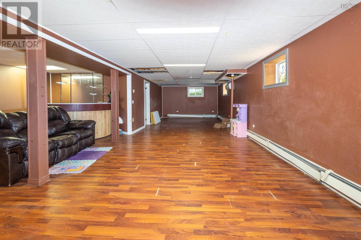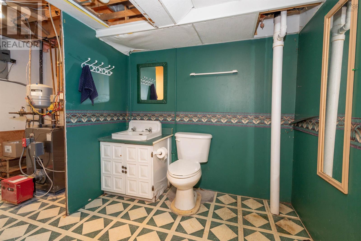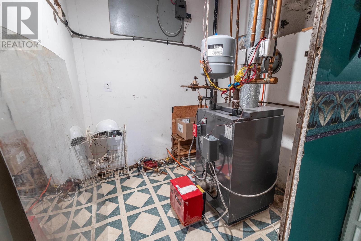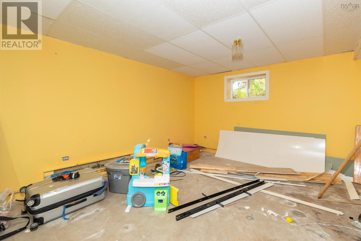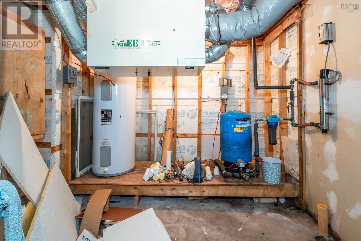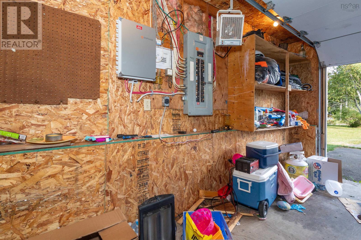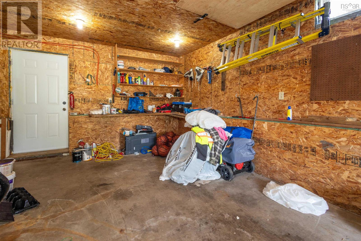4 Bedroom
3 Bathroom
Bungalow
Heat Pump
Acreage
$389,000
Welcome to 50 Berthelot Crescent, a beautifully maintained ranch-style home located in the desirable area of Coxheath. This 4-bedroom, 3-bathroom property offers comfort, style, and sustainability, making it an ideal choice for families and eco-conscious buyers. As you enter the main level, you'll be greeted by a spacious, open-concept living area that effortlessly combines the living room and dining room creating a perfect space for both relaxation and entertaining. The main level features three generously sized bedrooms. Adding two heat pumps on this level ensures you'll enjoy year-round comfort, with efficient heating in the winter and cooling in the summer. The attached garage provides both convenience and extra storage space, making daily life that much easier. The basement offers even more potential with a partially finished fourth bedroom, featuring egress windows installed in 2023. These windows not only provide safety but also allow natural light to flood the space, making it a bright and inviting area. The basement is ready for your personal touch. With 27 solar panels installed, you'll benefit from significantly reduced energy costs while contributing to a greener future. This home is designed for those who value both comfort and environmental responsibility. Set on a quiet crescent, 50 Berthelot Crescent offers the perfect balance of tranquility and accessibility. You're just a short drive from local amenities, schools, and recreational facilities, making it an ideal location for families of all sizes. (id:25286)
Property Details
|
MLS® Number
|
202421054 |
|
Property Type
|
Single Family |
|
Community Name
|
Coxheath |
Building
|
Bathroom Total
|
3 |
|
Bedrooms Above Ground
|
3 |
|
Bedrooms Below Ground
|
1 |
|
Bedrooms Total
|
4 |
|
Age
|
34 Years |
|
Architectural Style
|
Bungalow |
|
Construction Style Attachment
|
Detached |
|
Cooling Type
|
Heat Pump |
|
Flooring Type
|
Laminate, Vinyl |
|
Foundation Type
|
Poured Concrete |
|
Half Bath Total
|
2 |
|
Stories Total
|
1 |
|
Total Finished Area
|
2800 Sqft |
|
Type
|
House |
|
Utility Water
|
Well |
Parking
Land
|
Acreage
|
Yes |
|
Sewer
|
Septic System |
|
Size Irregular
|
1 |
|
Size Total
|
1 Ac |
|
Size Total Text
|
1 Ac |
Rooms
| Level |
Type |
Length |
Width |
Dimensions |
|
Basement |
Bath (# Pieces 1-6) |
|
|
7.8 x 9.3 |
|
Basement |
Bedroom |
|
|
19.2 x 13.4 |
|
Basement |
Recreational, Games Room |
|
|
45. x 13. + 9.10 x 19.9 |
|
Main Level |
Kitchen |
|
|
15.9 x 8.1 + 6.7 + 3.5 |
|
Main Level |
Dining Room |
|
|
9.0 x 11.1 |
|
Main Level |
Living Room |
|
|
16.6 x 23.8 |
|
Main Level |
Bedroom |
|
|
9.8 x 8.11 |
|
Main Level |
Bedroom |
|
|
11.2 x 12.5 |
|
Main Level |
Bedroom |
|
|
10.7 x 9.7 |
|
Main Level |
Bath (# Pieces 1-6) |
|
|
9.1 x 7.8 |
|
Main Level |
Bath (# Pieces 1-6) |
|
|
3.4 x 7.1 |
|
Main Level |
Laundry Room |
|
|
6.5 x 6.3 |
https://www.realtor.ca/real-estate/27348606/50-berthelot-crescent-coxheath-coxheath

