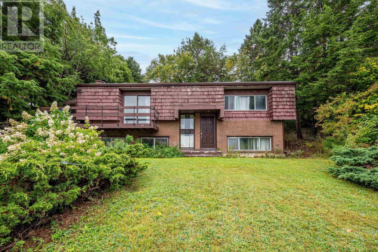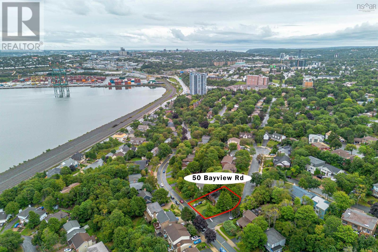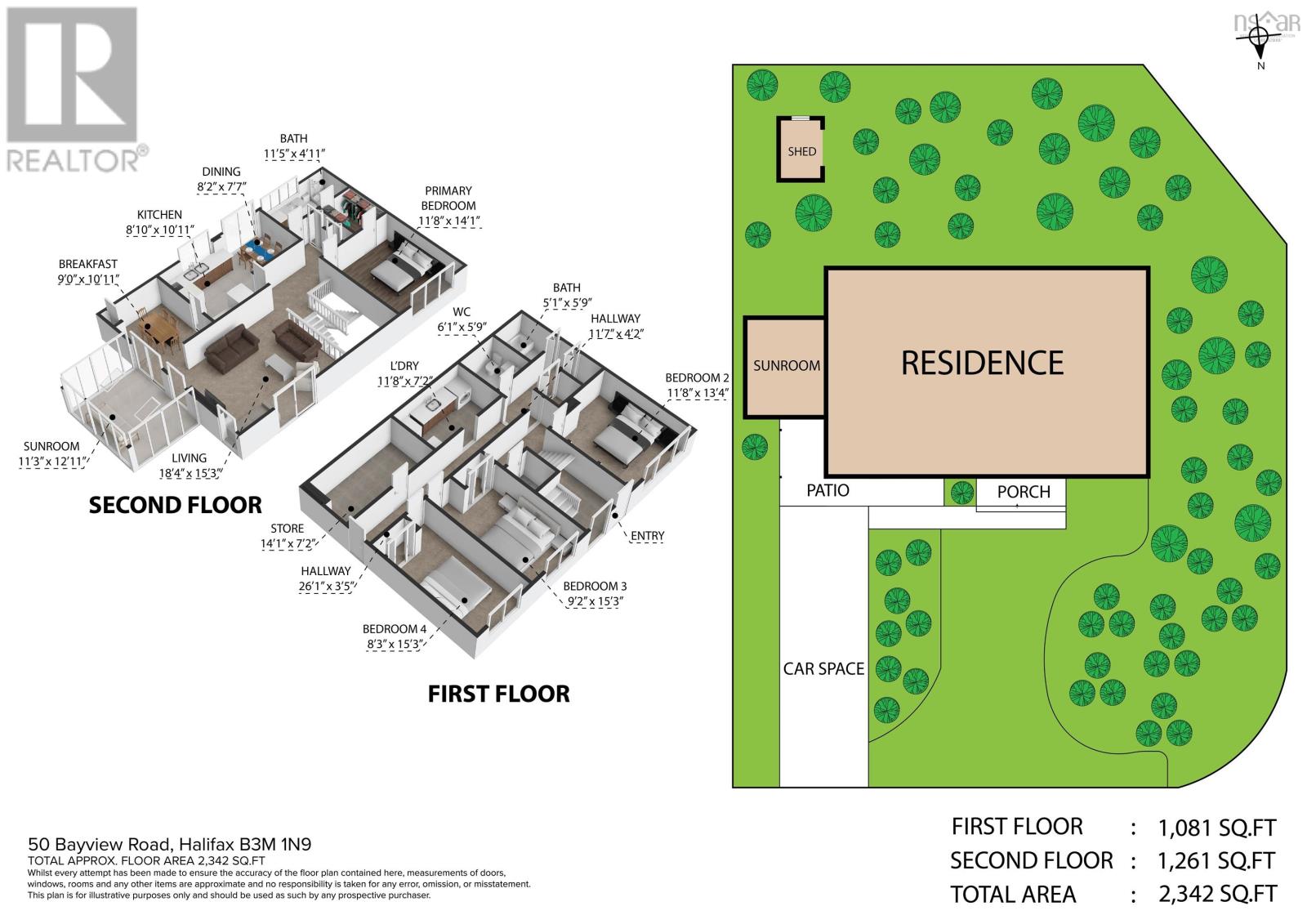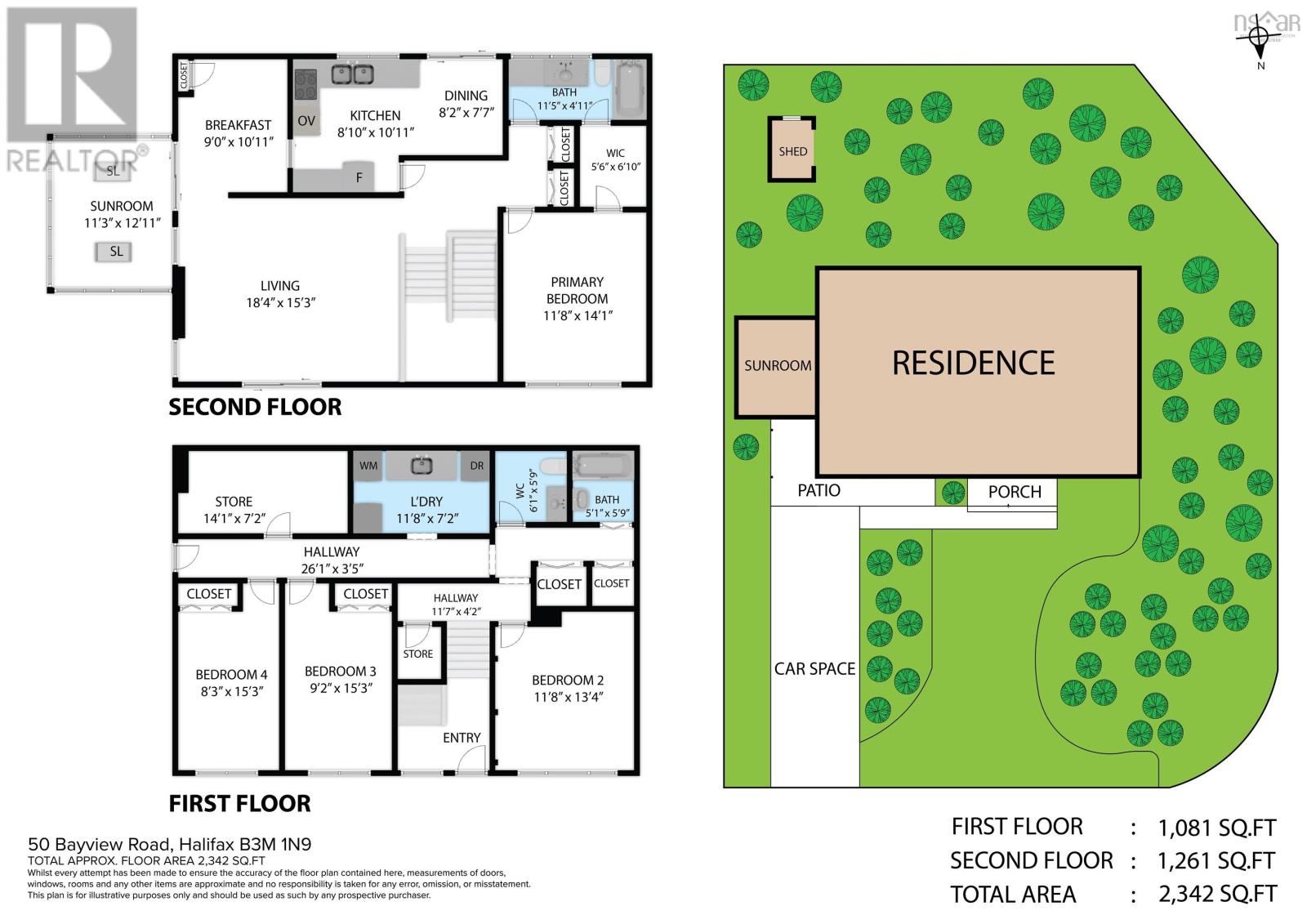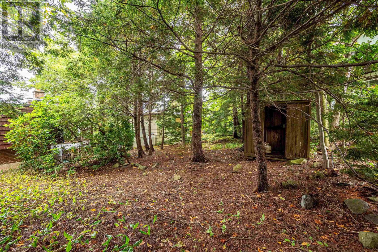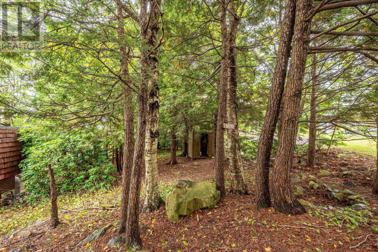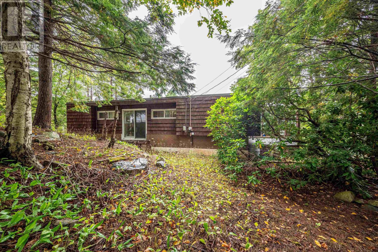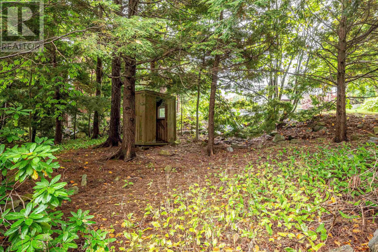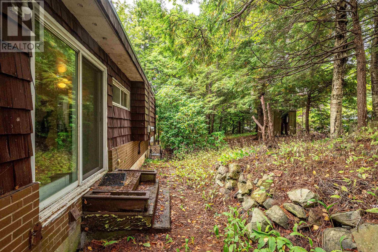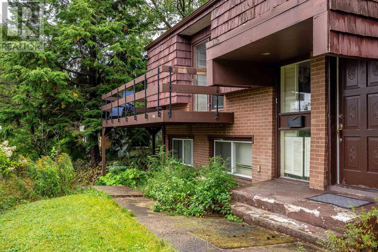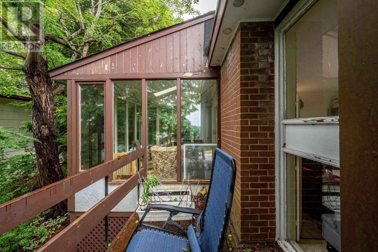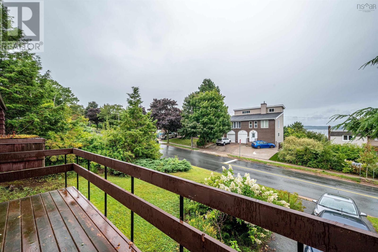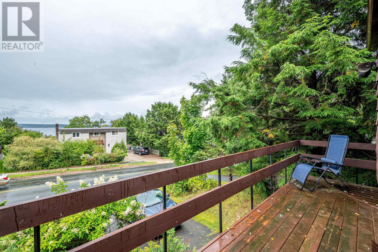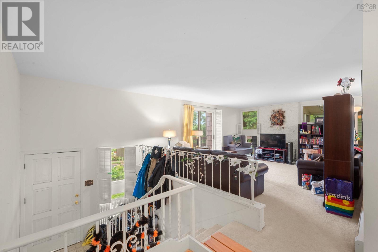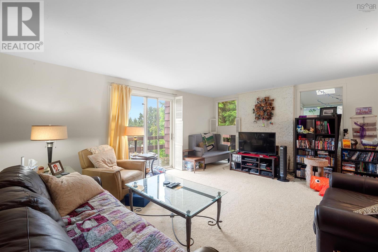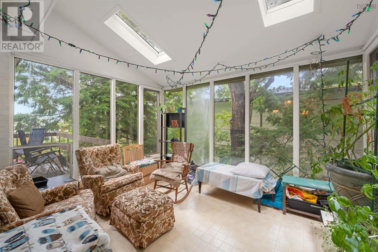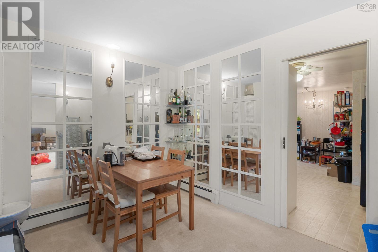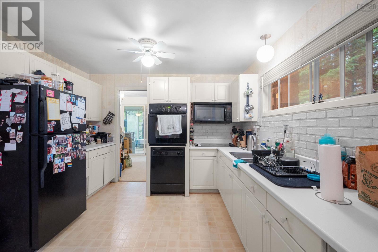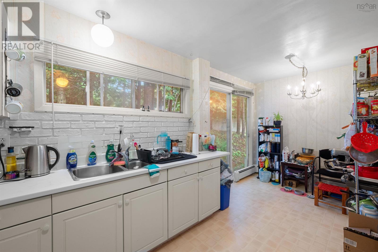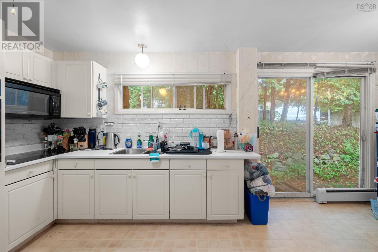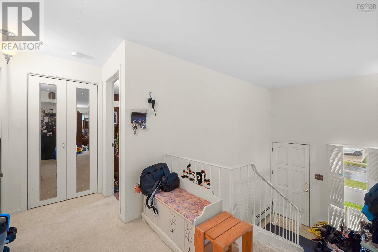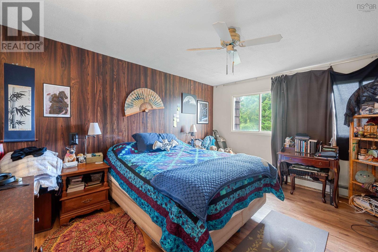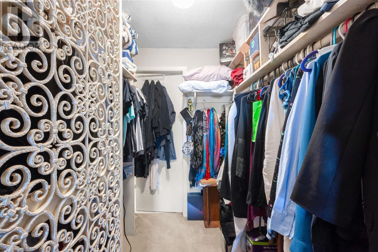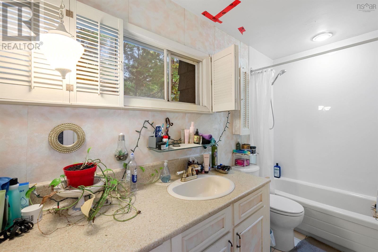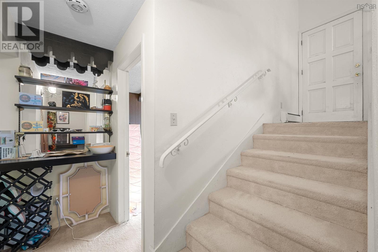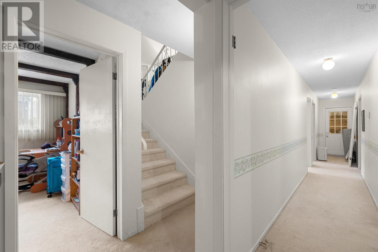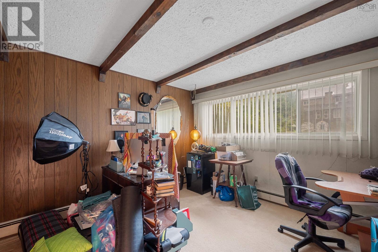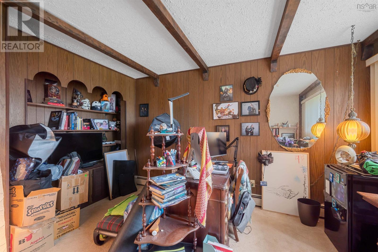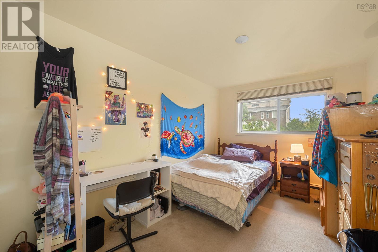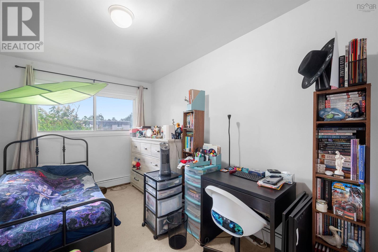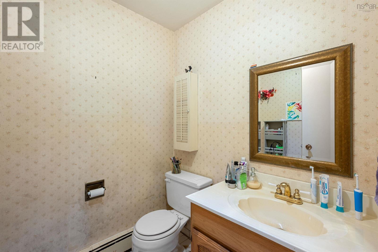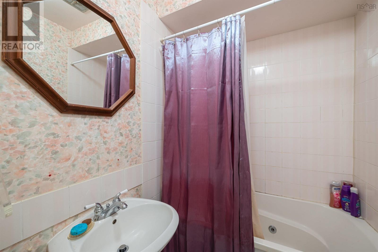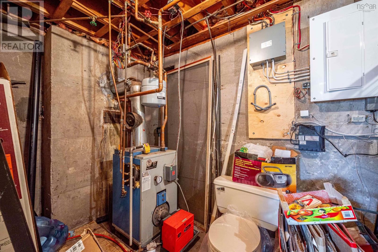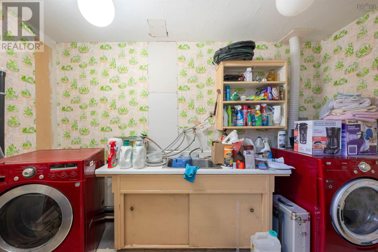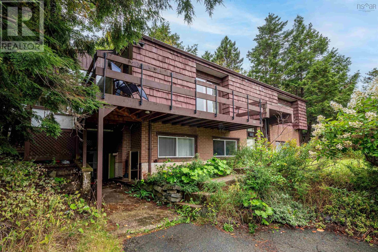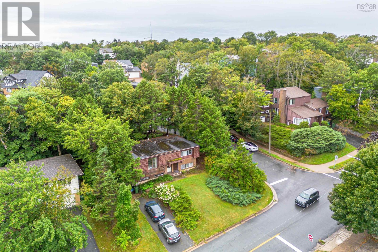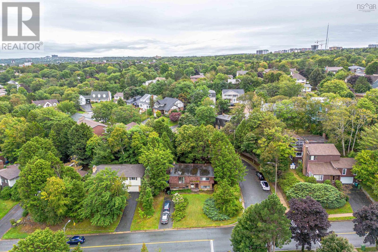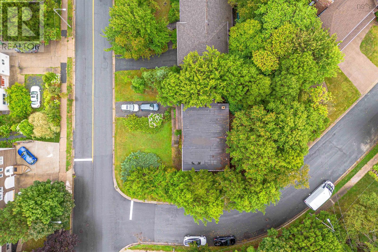4 Bedroom
2 Bathroom
Fireplace
$525,000
Welcome to 50 Bayview Road nestled in the highly desirable Rockingham neighbourhood of mainland Halifax. This Unique 4-Bedroom, 2-Bathroom Executive Split Entry has a great layout and is waiting for its new owners to add their upgrades, design and finishing touches to bring this home into the Contemporary Era. Desirable features of this home include large open living room with patio doors to the front of the home that enter to a deck with partial views of the Basin. Also seen from the Primary bedroom and Sunroom, Eclectic 1970's iron railings, doors and other designs. Step out into the private back yard and soak in the treed scenery of this corner lot. 3 Bedrooms on the lower level with private walk out entrance perfect for renters or additional family. The primary bedroom on the main level with walk-in closet and entry to the main bathroom through the closet. Roof (2015) and deck (2017) electrical panel (2019). This home is centrally located near many sought after schools, near Mount Saint Vincent University, Canada Games Centre, on a bus route. Only minutes to Bridges, Major Highways, downtown Halifax, hospitals, golfing, sailing, shopping and lots of entertainment. Under 30 mins to the Halifax International Airport. Book your private viewing today. (id:25286)
Property Details
|
MLS® Number
|
202421987 |
|
Property Type
|
Single Family |
|
Community Name
|
Halifax |
|
Features
|
Treed |
|
View Type
|
Harbour |
Building
|
Bathroom Total
|
2 |
|
Bedrooms Above Ground
|
1 |
|
Bedrooms Below Ground
|
3 |
|
Bedrooms Total
|
4 |
|
Appliances
|
Cooktop, Oven, Dishwasher, Dryer, Washer, Refrigerator |
|
Constructed Date
|
1976 |
|
Construction Style Attachment
|
Detached |
|
Exterior Finish
|
Brick, Wood Shingles |
|
Fireplace Present
|
Yes |
|
Flooring Type
|
Carpeted, Laminate, Linoleum, Tile |
|
Foundation Type
|
Poured Concrete |
|
Stories Total
|
1 |
|
Total Finished Area
|
2385 Sqft |
|
Type
|
House |
|
Utility Water
|
Municipal Water |
Land
|
Acreage
|
No |
|
Sewer
|
Municipal Sewage System |
|
Size Irregular
|
0.1653 |
|
Size Total
|
0.1653 Ac |
|
Size Total Text
|
0.1653 Ac |
Rooms
| Level |
Type |
Length |
Width |
Dimensions |
|
Basement |
Bedroom |
|
|
11.8x11.8-4.9x2.7 |
|
Basement |
Bath (# Pieces 1-6) |
|
|
2.7x3.3+5.9x6.1 |
|
Basement |
Laundry Room |
|
|
11.8 x 6.5 |
|
Basement |
Bedroom |
|
|
8.4 x 15.0+jog |
|
Basement |
Bedroom |
|
|
8.4x15.0+jog |
|
Basement |
Utility Room |
|
|
6.10x12.11 |
|
Main Level |
Living Room |
|
|
17.8 x 15.0 |
|
Main Level |
Primary Bedroom |
|
|
11.8 x 13.10 |
|
Main Level |
Bath (# Pieces 1-6) |
|
|
11.8 x 4.11 |
|
Main Level |
Dining Room |
|
|
9.0 x 11.0 |
|
Main Level |
Eat In Kitchen |
|
|
11.0 x 17.0-3.4x8.3 |
|
Main Level |
Sunroom |
|
|
12.5 x 10.5 |
https://www.realtor.ca/real-estate/27402715/50-bayview-road-halifax-halifax

