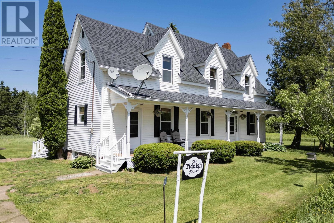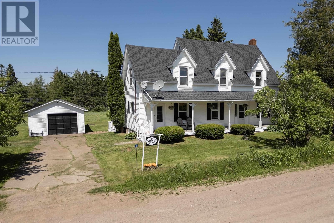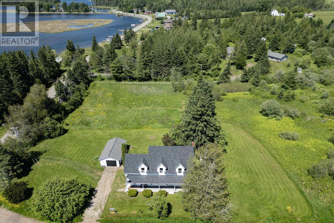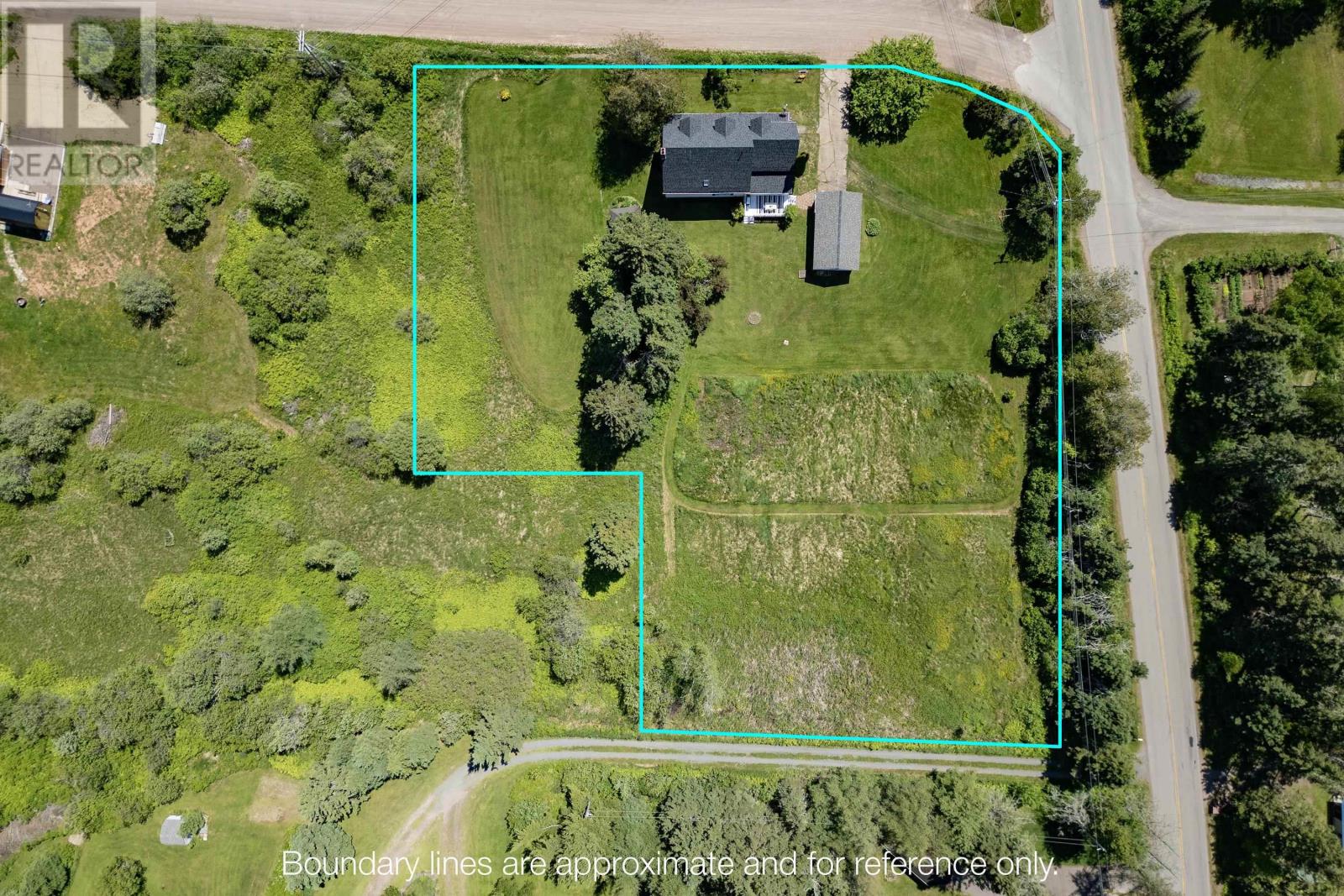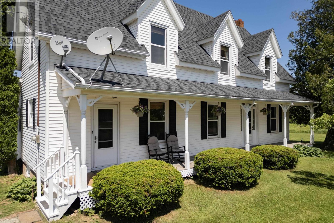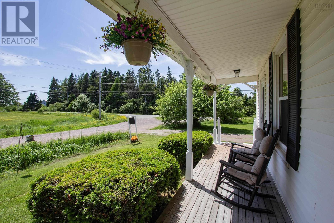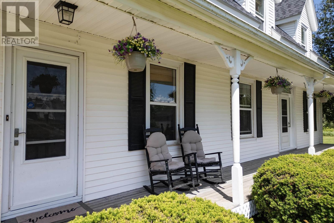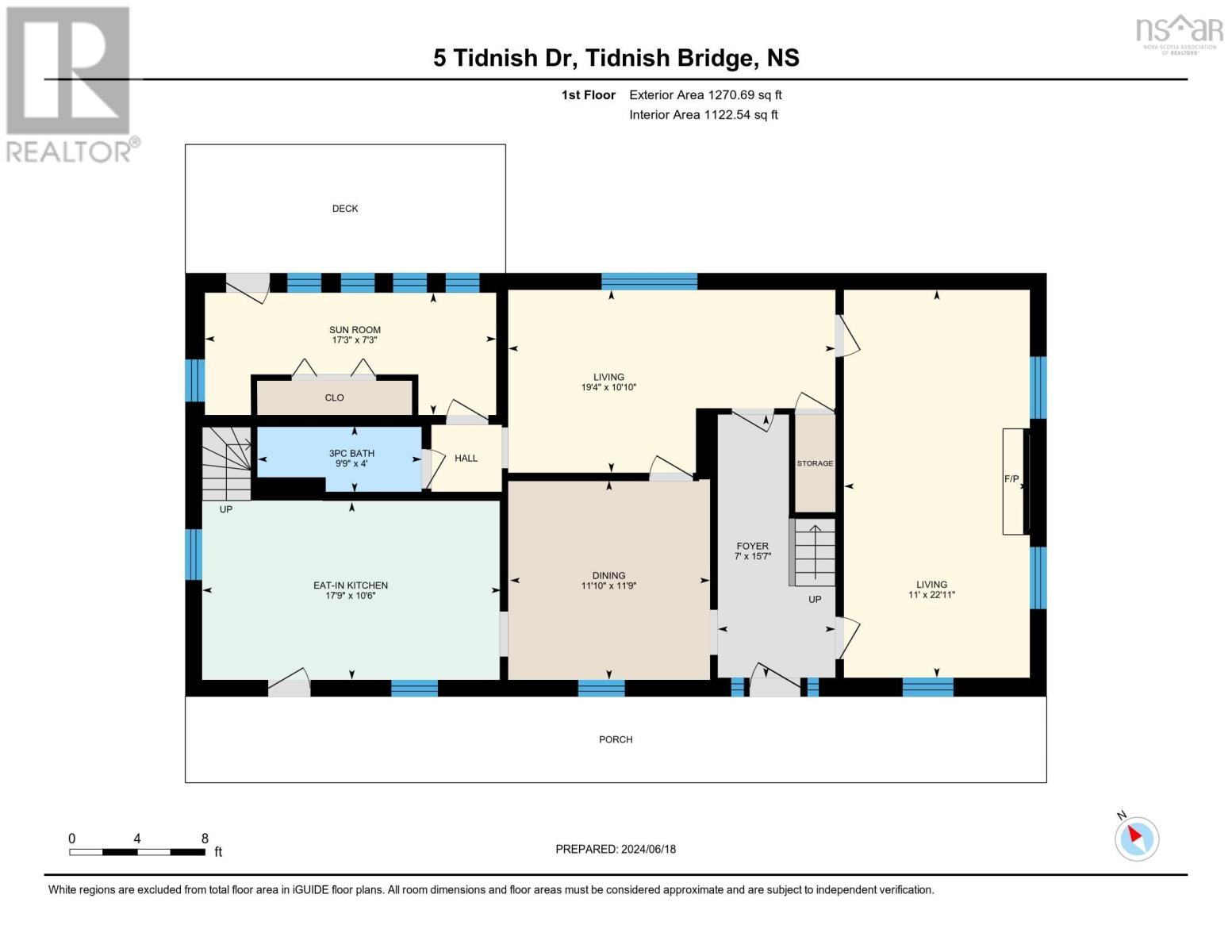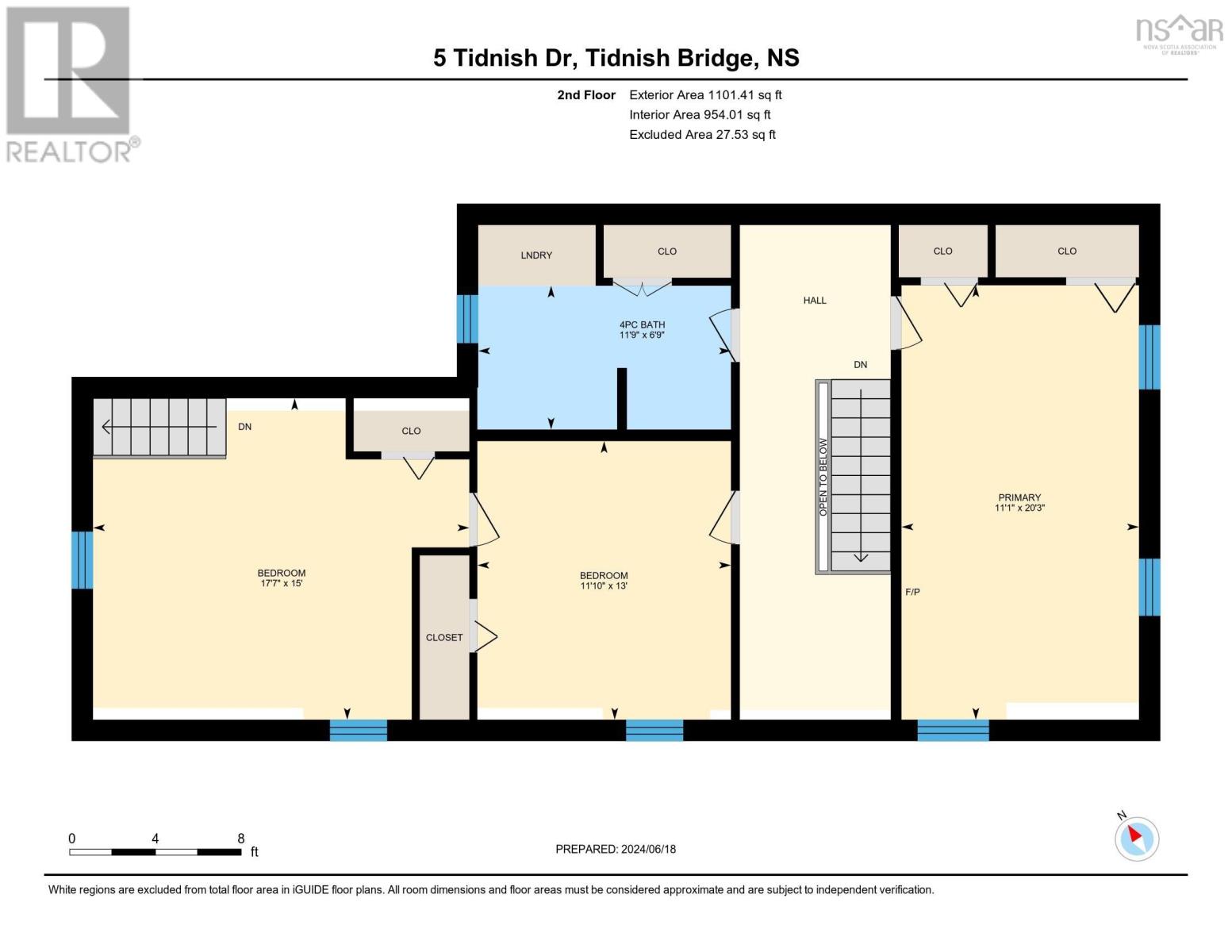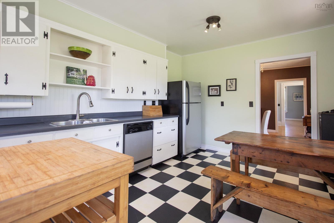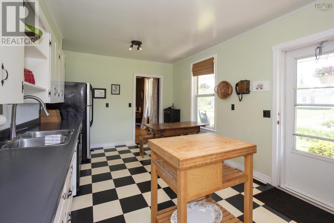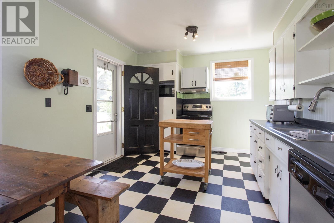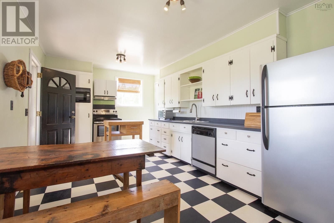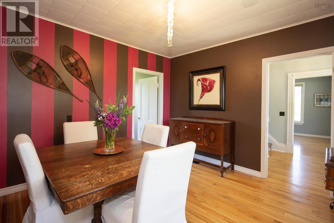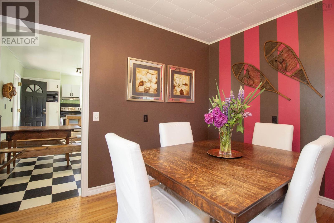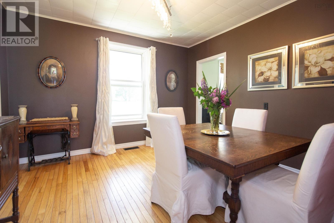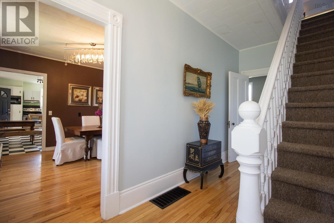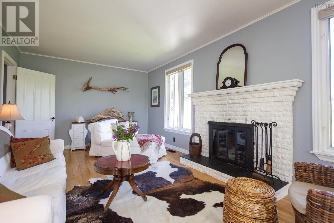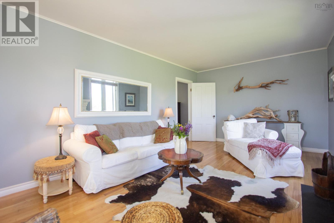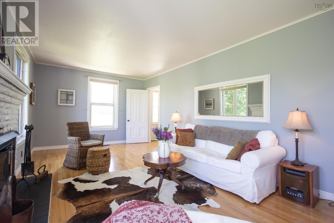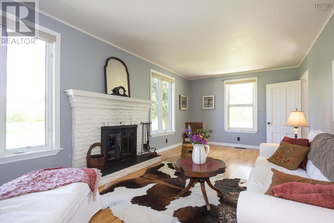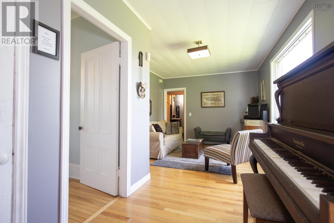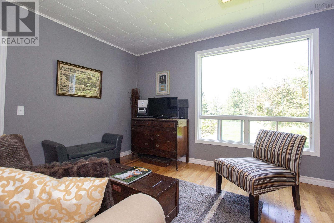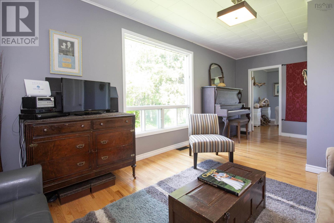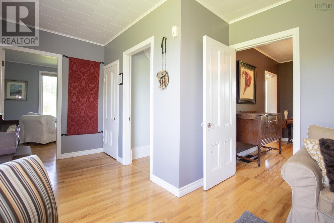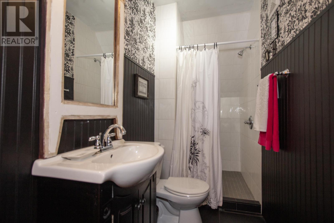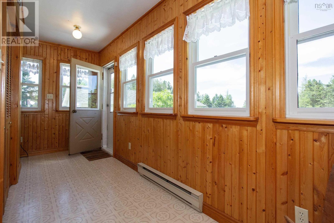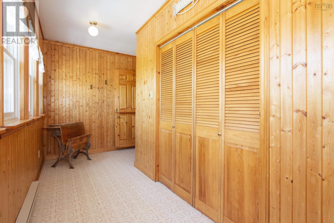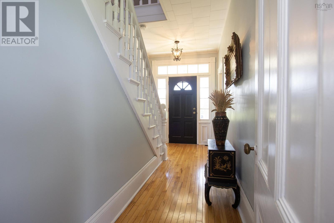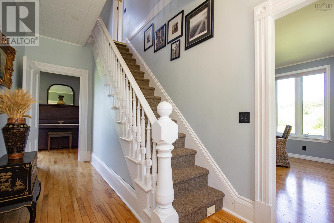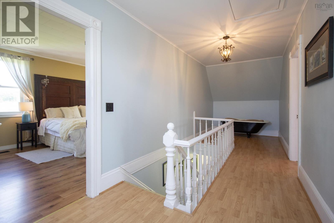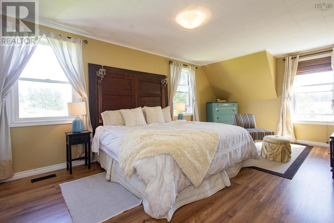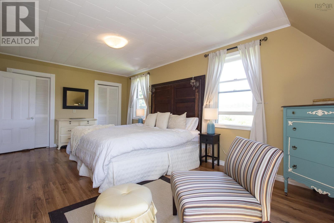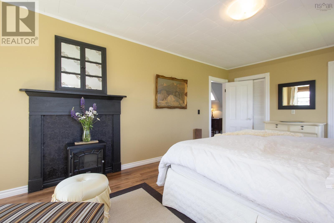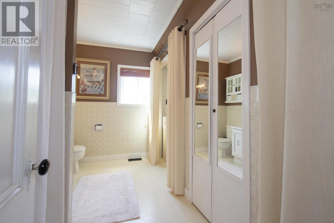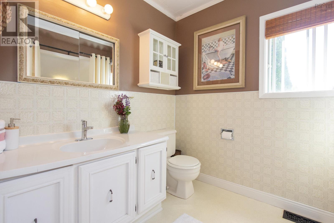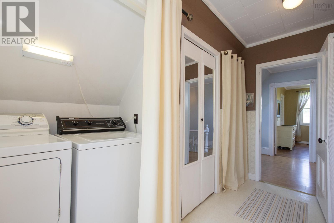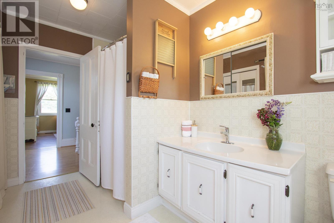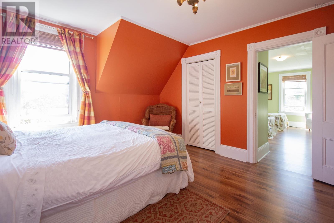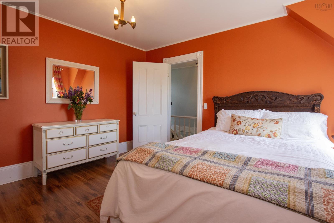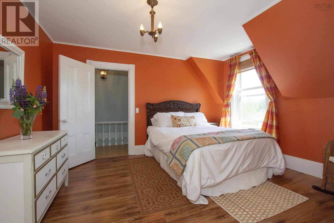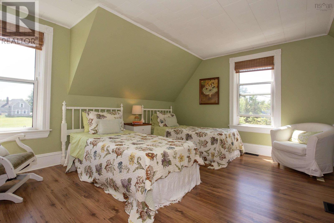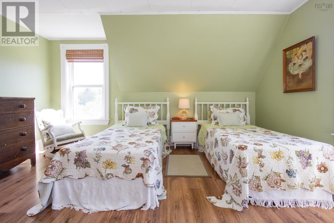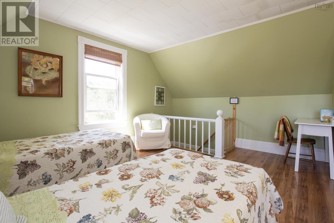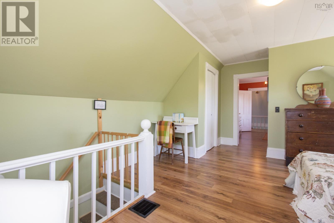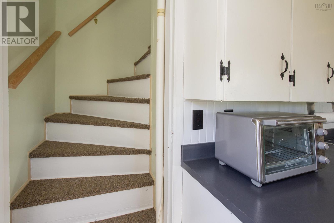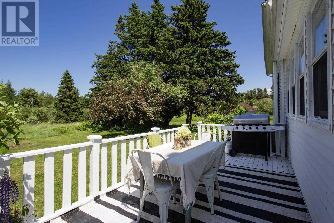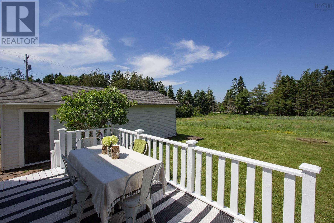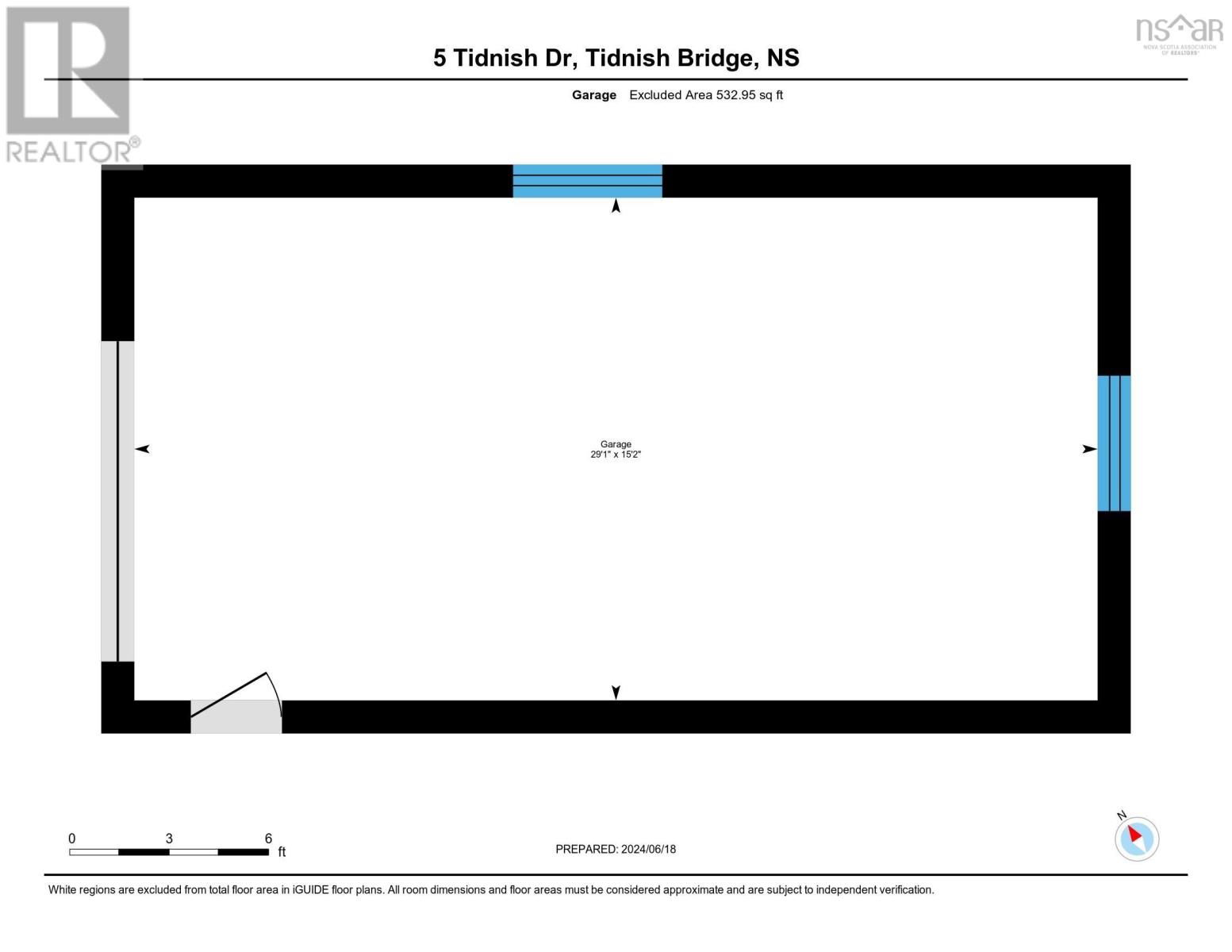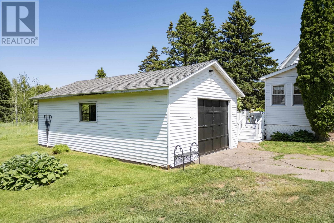3 Bedroom
2 Bathroom
2077 sqft
Fireplace
Acreage
Landscaped
$499,900
1890?S CHARACTER HOME BY TIDNISH RIVER! This charming home sits on a 1.31-acre lot just steps away from the Tidnish River boat launch. Entering the home from the covered from porch, great for enjoying an early sunrise, you will find a spacious eat-in kitchen, formal dining room, gorgeous foyer with original stairwell, double living room, family room, 3-piece main floor bathroom, and sunroom. Heading upstairs, filled with sunlight from the skylight, a large primary bedroom with sitting area and double closet, 4-piece bathroom with laundry, and two guest bedrooms. Enjoy the sunset from the back deck that leads you out to a 16x30 garage. Located just a short drive to multiple beautiful public beaches where you can enjoy some of the warmest tides north of the Carolinas. Don?t let the country setting fool you into thinking that its isolated, a 18 minute drive to Amherst, 25 minutes to the Confederation Bridge leading to PEI, 30 minutes to Sackville, NB, and 35 minutes to Pugwash. Be sure to check out the 3D Tour and floor plans for more details. (id:25286)
Property Details
|
MLS® Number
|
202414536 |
|
Property Type
|
Single Family |
|
Community Name
|
Tidnish Bridge |
|
Amenities Near By
|
Golf Course, Playground, Place Of Worship, Beach |
|
Community Features
|
Recreational Facilities, School Bus |
|
Features
|
Level |
Building
|
Bathroom Total
|
2 |
|
Bedrooms Above Ground
|
3 |
|
Bedrooms Total
|
3 |
|
Appliances
|
Range - Electric, Dishwasher, Dryer - Electric, Washer, Refrigerator |
|
Basement Development
|
Unfinished |
|
Basement Type
|
Full (unfinished) |
|
Construction Style Attachment
|
Detached |
|
Exterior Finish
|
Vinyl |
|
Fireplace Present
|
Yes |
|
Flooring Type
|
Hardwood, Laminate, Wood, Vinyl |
|
Foundation Type
|
Stone |
|
Stories Total
|
2 |
|
Size Interior
|
2077 Sqft |
|
Total Finished Area
|
2077 Sqft |
|
Type
|
House |
|
Utility Water
|
Drilled Well |
Parking
|
Garage
|
|
|
Detached Garage
|
|
|
Gravel
|
|
Land
|
Acreage
|
Yes |
|
Land Amenities
|
Golf Course, Playground, Place Of Worship, Beach |
|
Landscape Features
|
Landscaped |
|
Sewer
|
Septic System |
|
Size Irregular
|
1.31 |
|
Size Total
|
1.31 Ac |
|
Size Total Text
|
1.31 Ac |
Rooms
| Level |
Type |
Length |
Width |
Dimensions |
|
Second Level |
Primary Bedroom |
|
|
20.3 x 11.1 |
|
Second Level |
Laundry / Bath |
|
|
6.9 x 11.9 |
|
Second Level |
Bedroom |
|
|
13. x 11.10 |
|
Second Level |
Bedroom |
|
|
15. x 17.7 |
|
Main Level |
Eat In Kitchen |
|
|
10.6 x 17.9 |
|
Main Level |
Dining Nook |
|
|
11.9 x 11.10 |
|
Main Level |
Foyer |
|
|
15.7 x 7 |
|
Main Level |
Living Room |
|
|
22.11 x 11 |
|
Main Level |
Family Room |
|
|
10.10 x 19.4 |
|
Main Level |
Bath (# Pieces 1-6) |
|
|
4. x 9.9 |
|
Main Level |
Sunroom |
|
|
7.3 x 17.3 |
https://www.realtor.ca/real-estate/27072996/5-tidnish-drive-tidnish-bridge-tidnish-bridge

