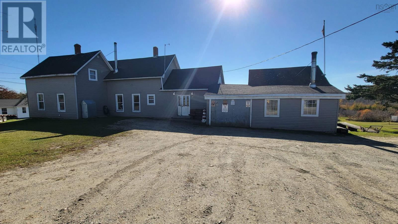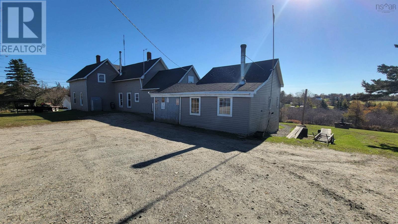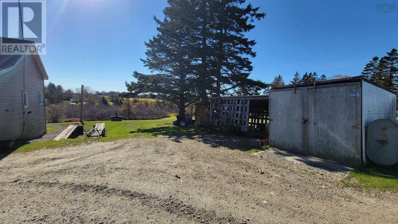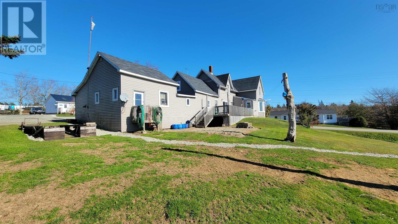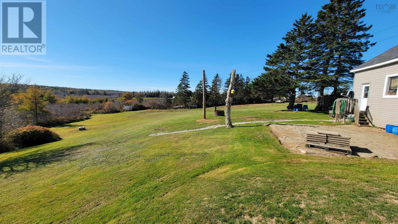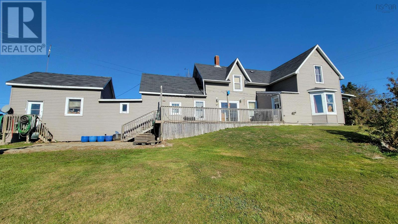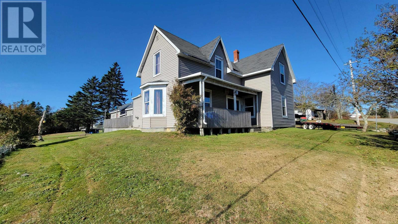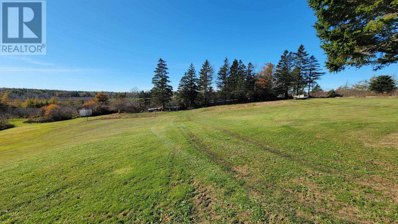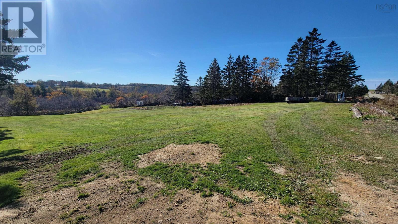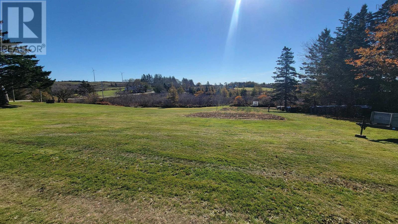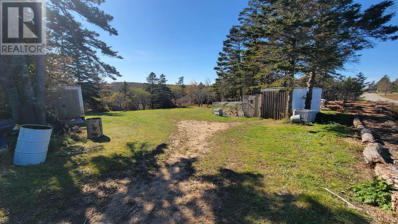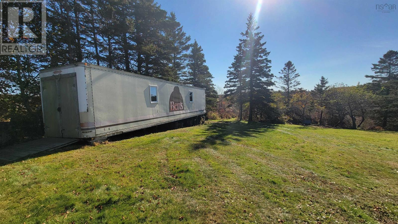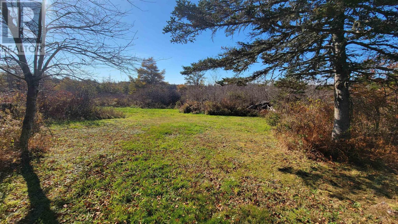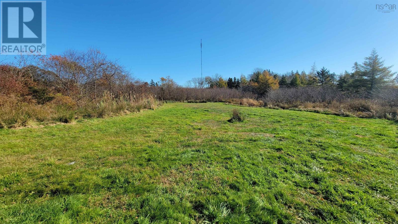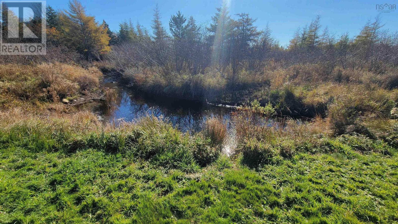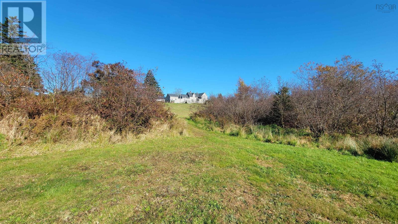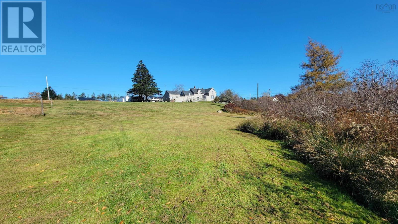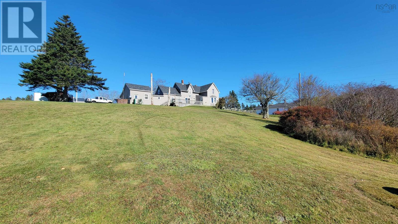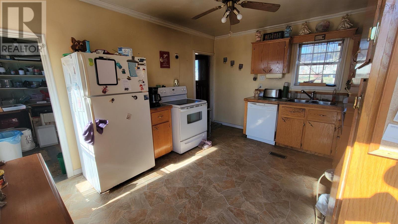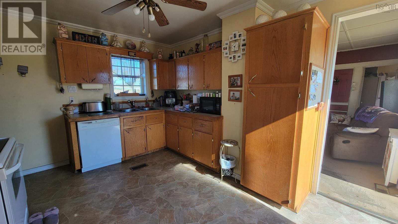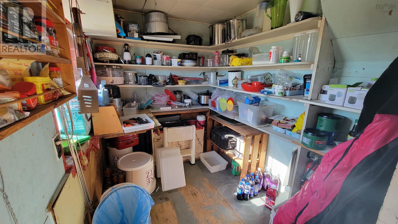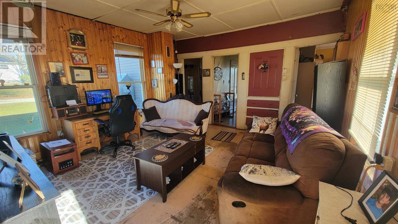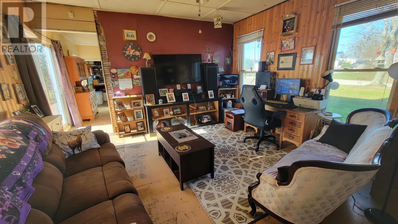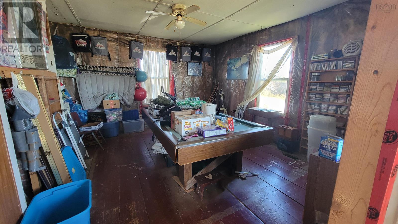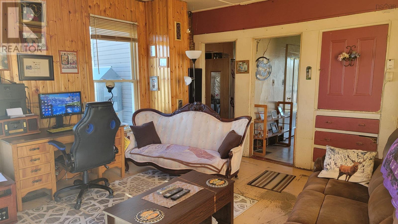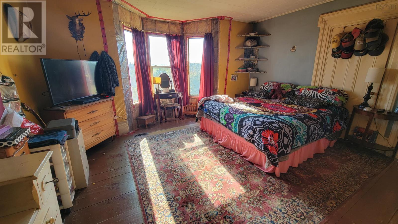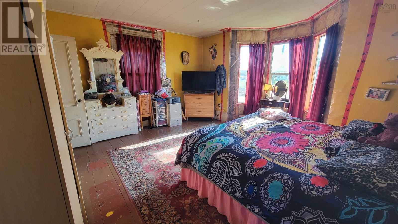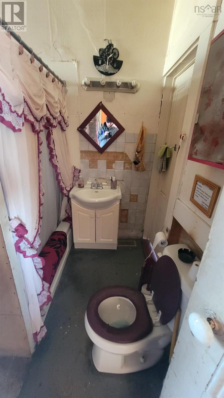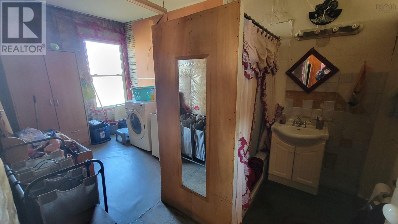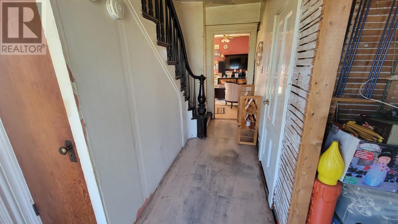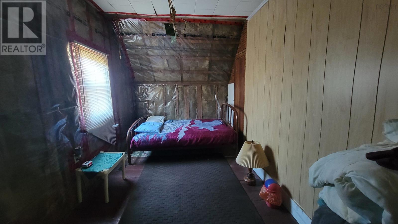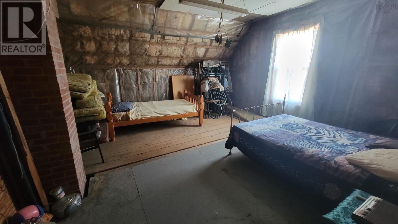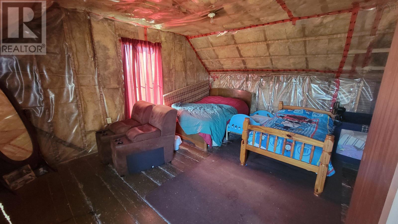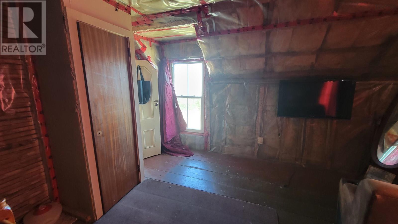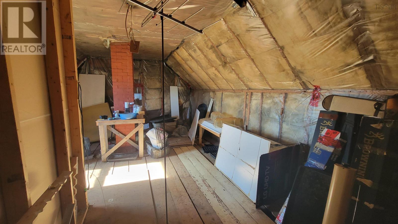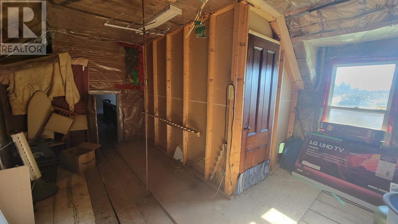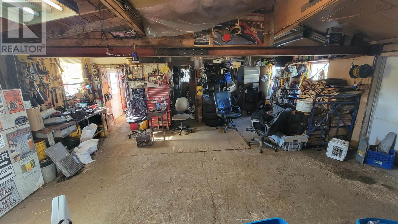4 Bedroom
1 Bathroom
2133 sqft
Acreage
Partially Landscaped
$219,900
Welcome to 5 Strickland Road, this 4-bedroom, 1-bathroom residence is situated on a generous 4-acre corner lot, just a 10-minute drive from Yarmouth. This property offers a well-structured layout, with spacious living areas, a large kitchen, and four bedrooms that provide flexibility for various needs. The expansive lot invites possibilities for outdoor recreation, gardening, or future development. Additional features include an attached garage and a back deck, which are ideal for relaxing and enjoying the serene rural surroundings. Conveniently close to Yarmouth?s shops, restaurants, and amenities, this property presents a unique opportunity for those seeking a peaceful retreat with easy access to town. (id:25286)
Property Details
|
MLS® Number
|
202426512 |
|
Property Type
|
Single Family |
|
Community Name
|
Wellington |
|
Amenities Near By
|
Park, Playground, Place Of Worship, Beach |
|
Community Features
|
Recreational Facilities, School Bus |
|
Features
|
Treed |
|
Structure
|
Shed |
Building
|
Bathroom Total
|
1 |
|
Bedrooms Above Ground
|
4 |
|
Bedrooms Total
|
4 |
|
Basement Development
|
Unfinished |
|
Basement Type
|
Partial (unfinished) |
|
Constructed Date
|
1855 |
|
Construction Style Attachment
|
Detached |
|
Exterior Finish
|
Vinyl |
|
Flooring Type
|
Laminate, Wood |
|
Foundation Type
|
Poured Concrete |
|
Stories Total
|
2 |
|
Size Interior
|
2133 Sqft |
|
Total Finished Area
|
2133 Sqft |
|
Type
|
House |
|
Utility Water
|
Dug Well |
Parking
|
Garage
|
|
|
Attached Garage
|
|
|
Gravel
|
|
Land
|
Acreage
|
Yes |
|
Land Amenities
|
Park, Playground, Place Of Worship, Beach |
|
Landscape Features
|
Partially Landscaped |
|
Sewer
|
Septic System |
|
Size Irregular
|
4.15 |
|
Size Total
|
4.15 Ac |
|
Size Total Text
|
4.15 Ac |
Rooms
| Level |
Type |
Length |
Width |
Dimensions |
|
Second Level |
Bedroom |
|
|
15x13.8 |
|
Second Level |
Bedroom |
|
|
15.9x14.9 |
|
Second Level |
Bedroom |
|
|
15.7x8 |
|
Second Level |
Storage |
|
|
22.5x14.6 |
|
Main Level |
Foyer |
|
|
13x8 |
|
Main Level |
Kitchen |
|
|
14.2x11.4 |
|
Main Level |
Storage |
|
|
8x6.7 |
|
Main Level |
Living Room |
|
|
15x14 |
|
Main Level |
Laundry / Bath |
|
|
15x8 |
|
Main Level |
Bedroom |
|
|
15x13 |
|
Main Level |
Games Room |
|
|
15.5x13 |
https://www.realtor.ca/real-estate/27645025/5-strickland-road-wellington-wellington

