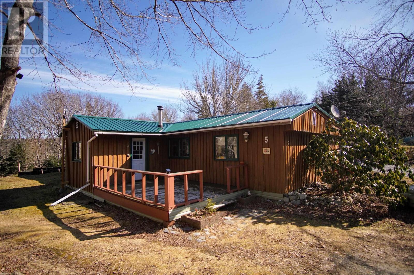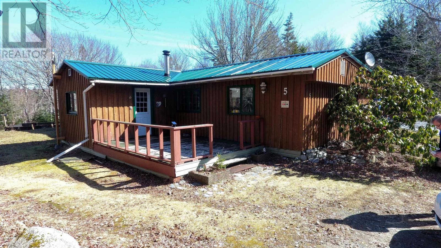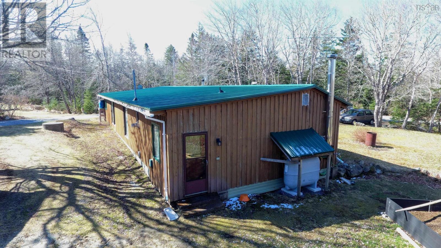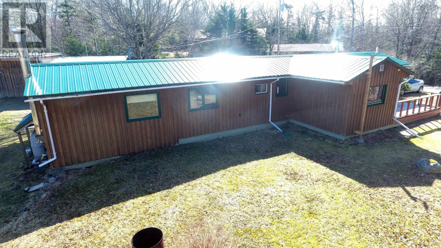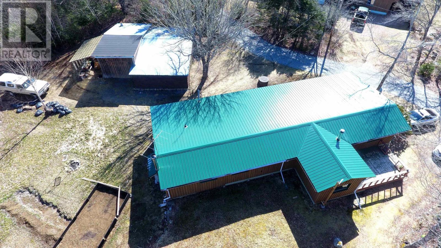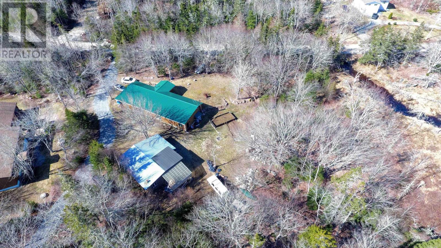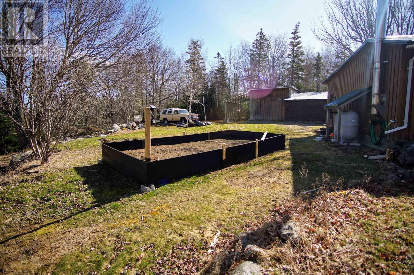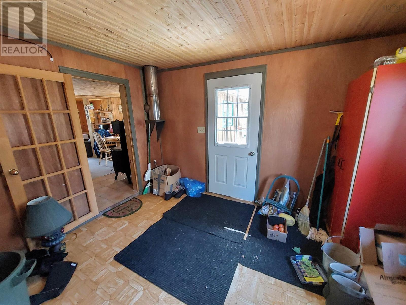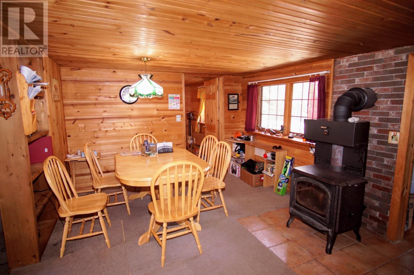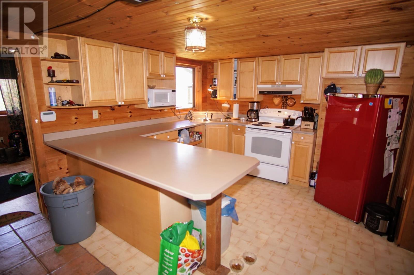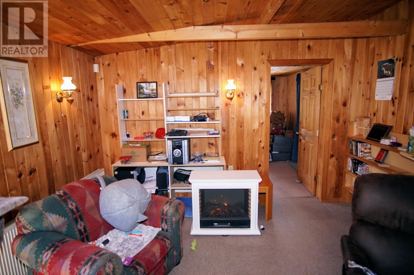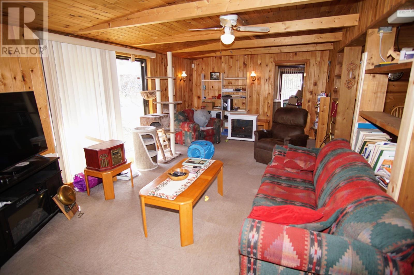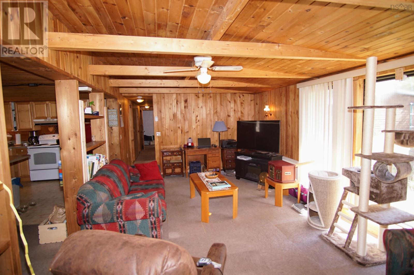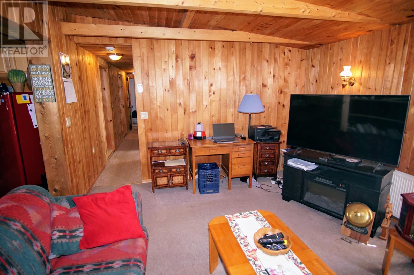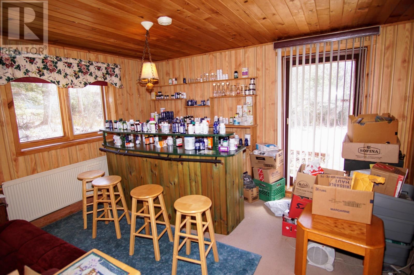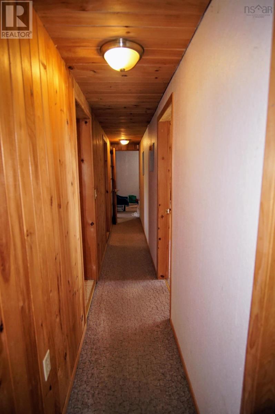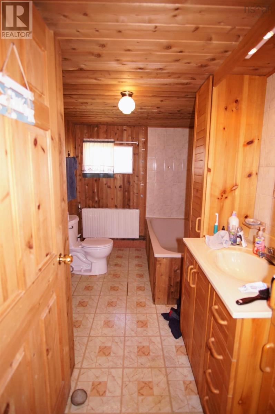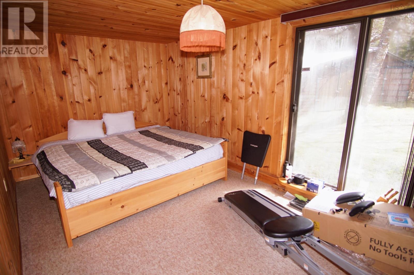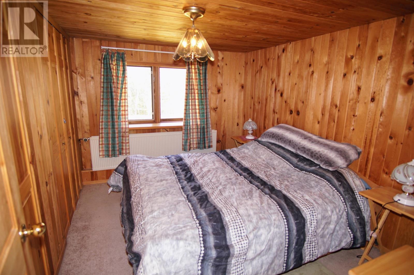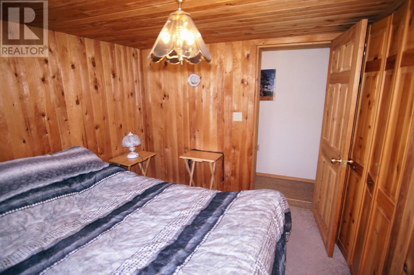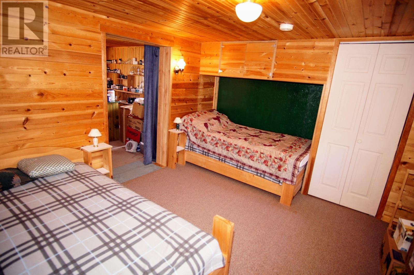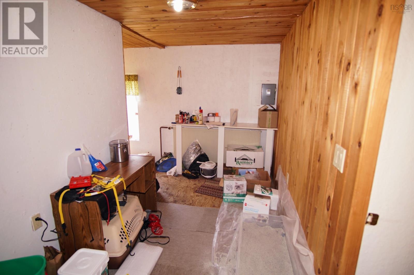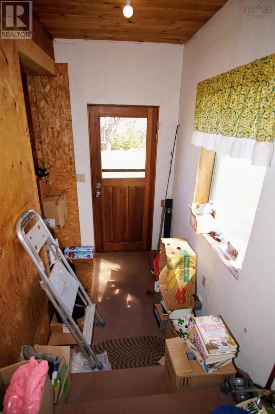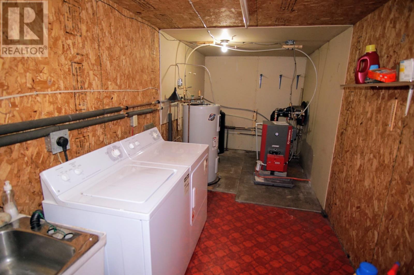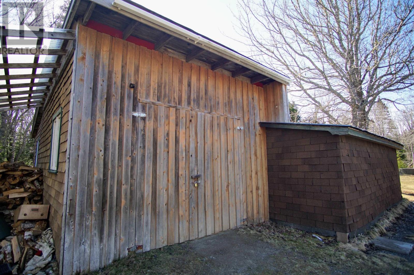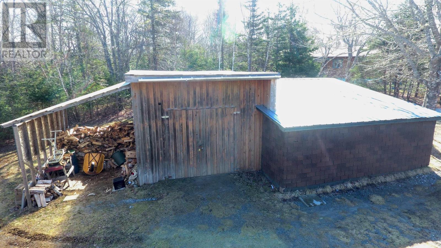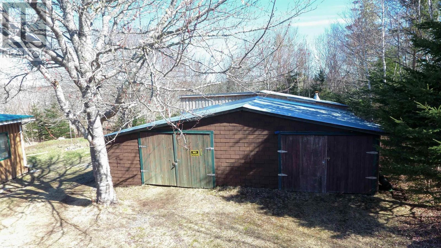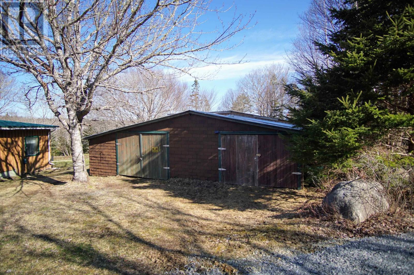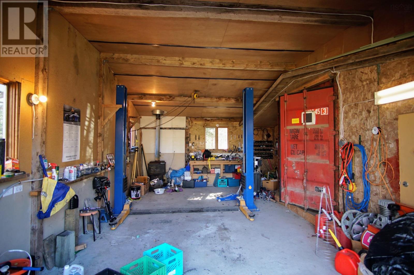3 Bedroom
1 Bathroom
1670 sqft
Bungalow
Acreage
Partially Landscaped
$349,000
Located in the community of Port L'Hebert this custom built bungalow sits on a 1.2 acre lot that is nicely landscaped and is close to beaches and is only a 30 minute drive to the historic town of Shelburne. The home is nicely laid out with a large mudroom giving access to the open concept kitchen, living/dining area that spans the width of the home, with a great wood stove that will heat most of the house as well as a patio door leading out to the yard. A den/office and a guest bedroom leads off to the right. Down the hall is the primary bedroom with a patio door leading outside. There is another good sized bedroom and a large 4pc bath with a separate shower and tub. At the end of the home is a large pantry as well as a utility room with laundry. There is a great garage with a hydraulic hoist as well as separate storage areas. The house has a new metal roof as well as a new furnace and a new fiberglass oil tank. The home comes completely furnished. Check out the online Matterport tour (id:25286)
Property Details
|
MLS® Number
|
202206580 |
|
Property Type
|
Single Family |
|
Community Name
|
Port L'Hebert |
|
Amenities Near By
|
Beach |
|
Community Features
|
School Bus |
|
Features
|
Treed, Sloping |
|
Structure
|
Shed |
Building
|
Bathroom Total
|
1 |
|
Bedrooms Above Ground
|
3 |
|
Bedrooms Total
|
3 |
|
Appliances
|
Range - Electric, Dryer - Electric, Washer, Freezer, Microwave, Refrigerator |
|
Architectural Style
|
Bungalow |
|
Basement Type
|
None |
|
Constructed Date
|
1991 |
|
Construction Style Attachment
|
Detached |
|
Exterior Finish
|
Wood Siding |
|
Flooring Type
|
Carpeted, Tile, Other |
|
Foundation Type
|
Concrete Slab |
|
Stories Total
|
1 |
|
Size Interior
|
1670 Sqft |
|
Total Finished Area
|
1670 Sqft |
|
Type
|
House |
|
Utility Water
|
Dug Well, Well |
Parking
|
Garage
|
|
|
Detached Garage
|
|
|
Gravel
|
|
Land
|
Acreage
|
Yes |
|
Land Amenities
|
Beach |
|
Landscape Features
|
Partially Landscaped |
|
Sewer
|
Septic System |
|
Size Total Text
|
1 - 3 Acres |
Rooms
| Level |
Type |
Length |
Width |
Dimensions |
|
Main Level |
Foyer |
|
|
11.8 x 11.3 |
|
Main Level |
Kitchen |
|
|
23.6 x 11.6 Kitchen/Dining |
|
Main Level |
Living Room |
|
|
12.8 x 23 |
|
Main Level |
Utility Room |
|
|
7.4 x 19. Utility/Laundry |
|
Main Level |
Mud Room |
|
|
4.8 x 14 + 6.5 x 1 |
|
Main Level |
Storage |
|
|
5.2 x 10. Pantry |
|
Main Level |
Bedroom |
|
|
9. x 11.4 |
|
Main Level |
Bedroom |
|
|
9.3 x 17 |
|
Main Level |
Bedroom |
|
|
11. x 12.5 |
|
Main Level |
Bath (# Pieces 1-6) |
|
|
6.5 x 11.6 |
|
Main Level |
Den |
|
|
10.6 x 11.7 |
https://www.realtor.ca/real-estate/24253815/5-river-road-port-lhebert-port-lhebert

