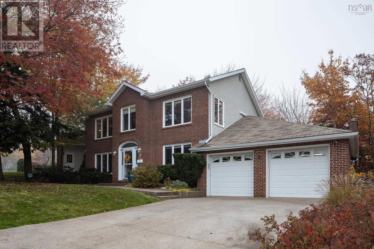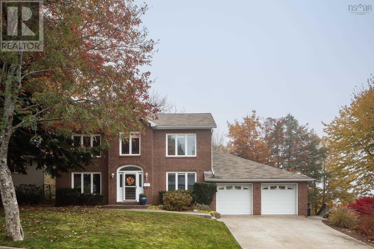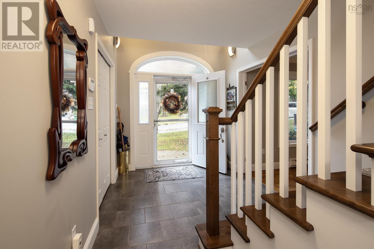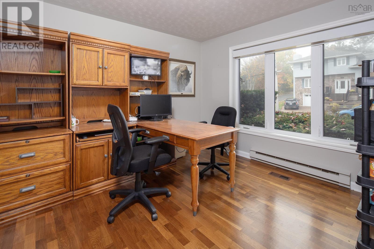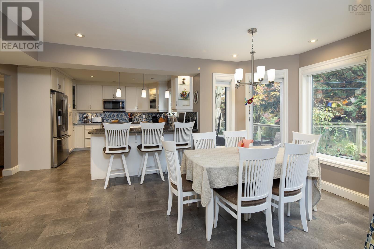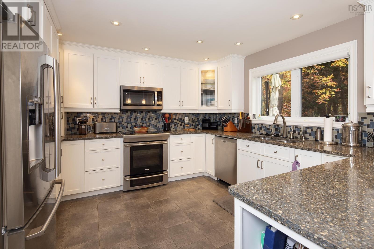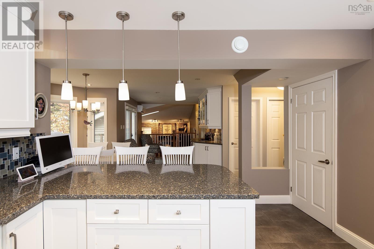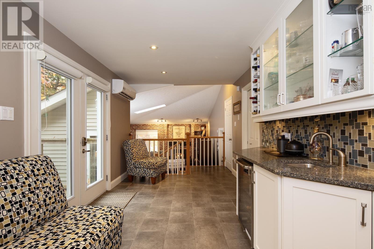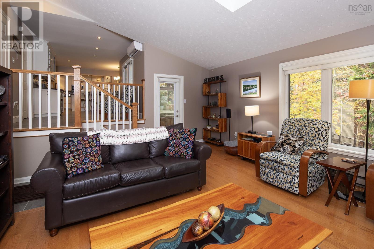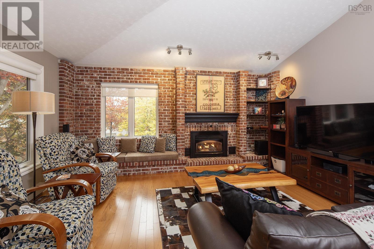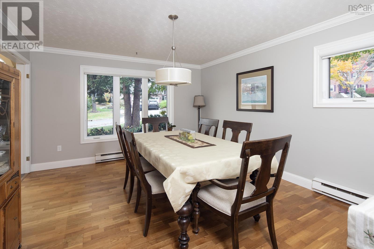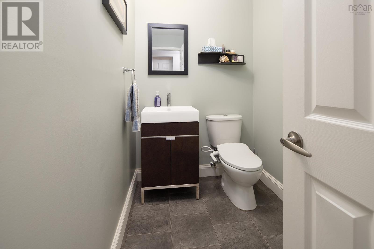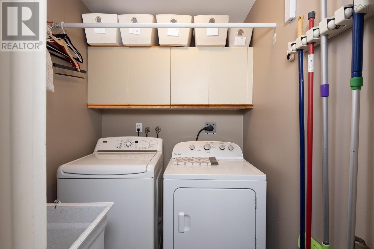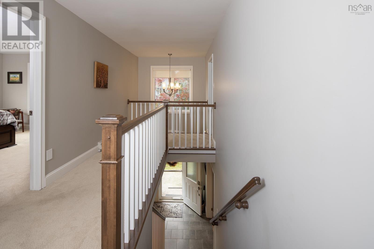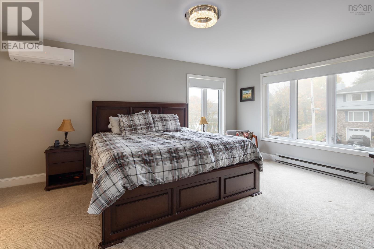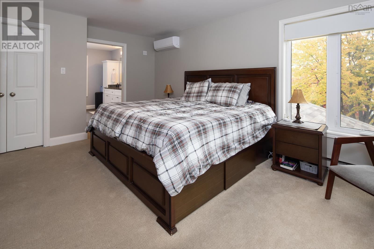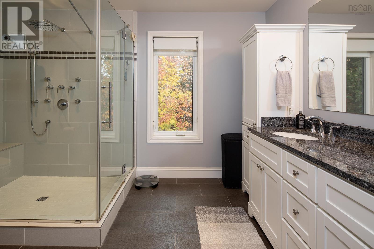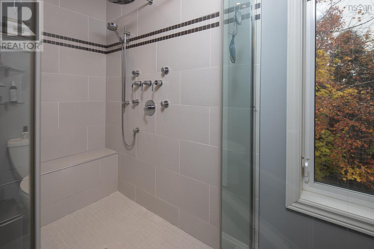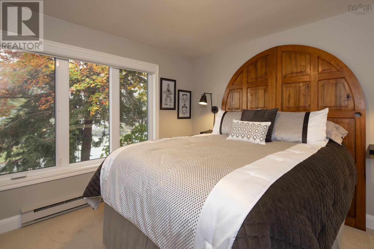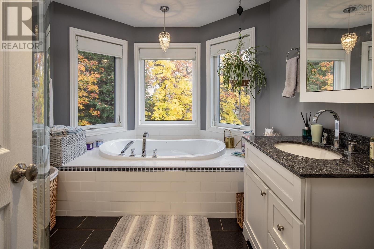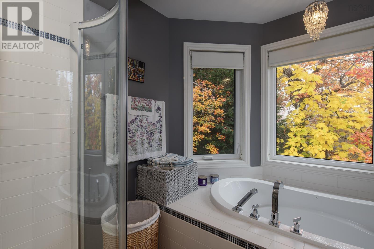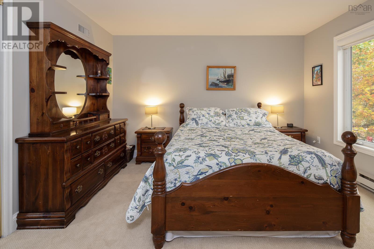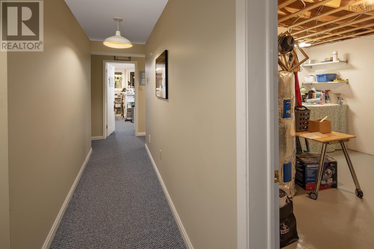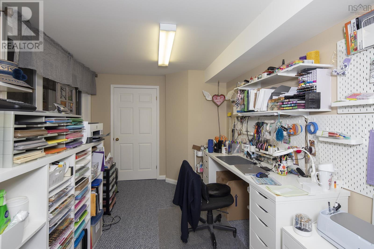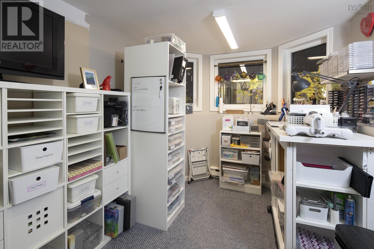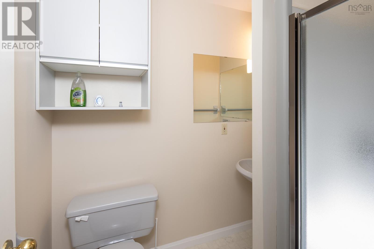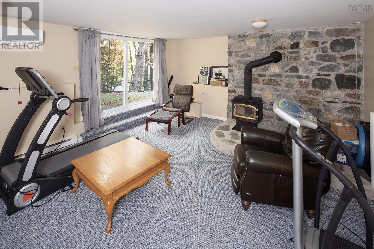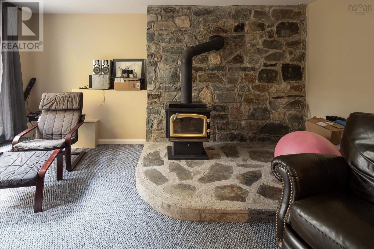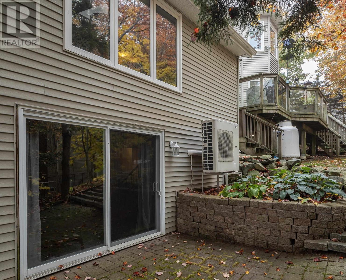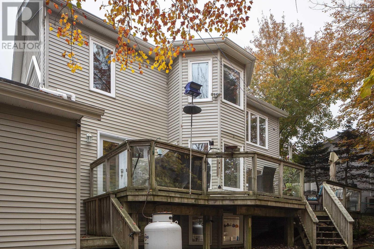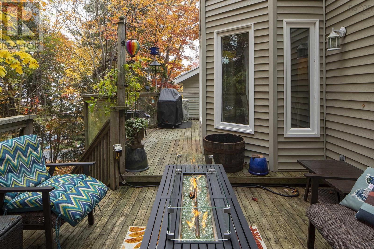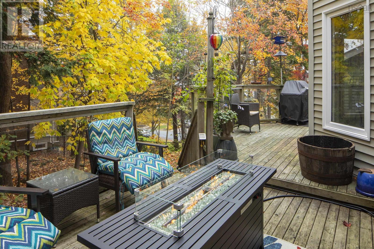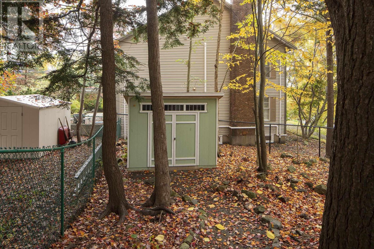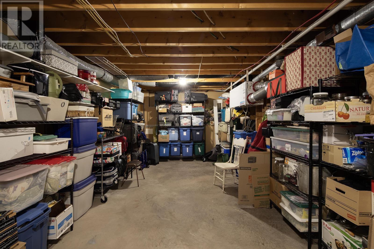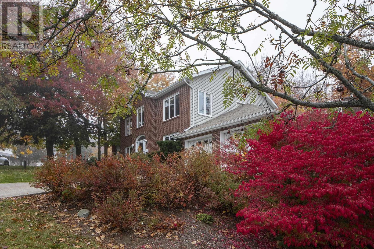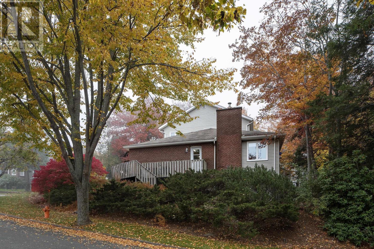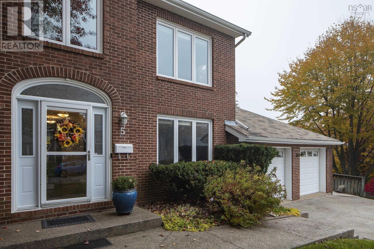4 Bedroom
4 Bathroom
3510 sqft
Fireplace
Wall Unit, Heat Pump
Landscaped
$895,000
This feature-rich family home is located on a very sought-after, mature treed cue-du-sac minutes from amenities, making it a wise choice. From the light-filled front office, spacious open kitchen, and warm family room to the large bedrooms, beautifully finished baths, lower level craft room (or fourth bedroom) complete with bath and grade-level rec room; this home's exceptionally versatile layout will accommodate the needs of every member of the family. The multiple outdoor spaces are easily accessible from inside and overlook a treed and fenced back yard. Glimpses of the Bedford Basin from the primary bedroom are a bonus. Put this home on your viewing list. You won't be disappointed! (id:25286)
Property Details
|
MLS® Number
|
202426036 |
|
Property Type
|
Single Family |
|
Community Name
|
Rockingham |
|
Amenities Near By
|
Public Transit, Shopping, Place Of Worship |
|
Community Features
|
School Bus |
|
Equipment Type
|
Propane Tank |
|
Features
|
Treed, Sloping, Level |
|
Rental Equipment Type
|
Propane Tank |
|
Structure
|
Shed |
|
View Type
|
Ocean View |
Building
|
Bathroom Total
|
4 |
|
Bedrooms Above Ground
|
3 |
|
Bedrooms Below Ground
|
1 |
|
Bedrooms Total
|
4 |
|
Appliances
|
Stove, Dishwasher, Dryer, Washer, Microwave Range Hood Combo, Refrigerator, Wine Fridge, Central Vacuum |
|
Basement Development
|
Unfinished,partially Finished |
|
Basement Features
|
Walk Out |
|
Basement Type
|
Full (unfinished), Full (partially Finished) |
|
Constructed Date
|
1988 |
|
Construction Style Attachment
|
Detached |
|
Cooling Type
|
Wall Unit, Heat Pump |
|
Exterior Finish
|
Brick, Vinyl |
|
Fireplace Present
|
Yes |
|
Flooring Type
|
Carpeted, Hardwood, Tile |
|
Foundation Type
|
Poured Concrete |
|
Half Bath Total
|
1 |
|
Stories Total
|
2 |
|
Size Interior
|
3510 Sqft |
|
Total Finished Area
|
3510 Sqft |
|
Type
|
House |
|
Utility Water
|
Municipal Water |
Parking
Land
|
Acreage
|
No |
|
Land Amenities
|
Public Transit, Shopping, Place Of Worship |
|
Landscape Features
|
Landscaped |
|
Sewer
|
Municipal Sewage System |
|
Size Irregular
|
0.2404 |
|
Size Total
|
0.2404 Ac |
|
Size Total Text
|
0.2404 Ac |
Rooms
| Level |
Type |
Length |
Width |
Dimensions |
|
Second Level |
Primary Bedroom |
|
|
17.7 x 13.5 |
|
Second Level |
Ensuite (# Pieces 2-6) |
|
|
12. x 10. + 3. x 5 |
|
Second Level |
Bedroom |
|
|
13. x 13 |
|
Second Level |
Bedroom |
|
|
13. x 12.10 |
|
Second Level |
Bath (# Pieces 1-6) |
|
|
10. x 9 |
|
Lower Level |
Family Room |
|
|
19.6 x 16 |
|
Lower Level |
Bedroom |
|
|
13.8 x 10.+11. x 8 |
|
Lower Level |
Bath (# Pieces 1-6) |
|
|
6.3 x 5.4 |
|
Lower Level |
Storage |
|
|
11.6 x 26.3 |
|
Lower Level |
Storage |
|
|
13. x 8.3 |
|
Main Level |
Kitchen |
|
|
34. x 12.+jog |
|
Main Level |
Living Room |
|
|
19.8 x 16.6 |
|
Main Level |
Dining Room |
|
|
13. x 15.2 |
|
Main Level |
Den |
|
|
13.5 x 13.5 |
|
Main Level |
Laundry Room |
|
|
5.11 x 5.5 |
|
Main Level |
Bath (# Pieces 1-6) |
|
|
4.10 x 7.5 + 2. x 2 |
https://www.realtor.ca/real-estate/27617791/5-kelvin-grove-rockingham-rockingham

