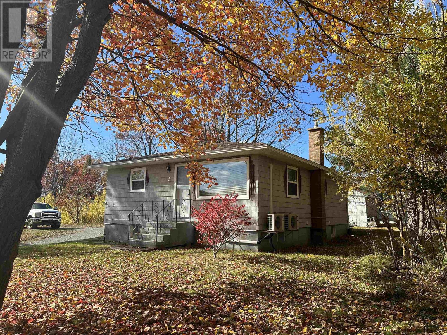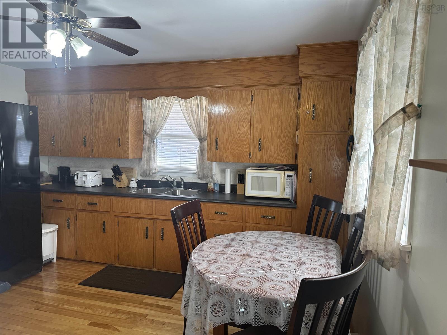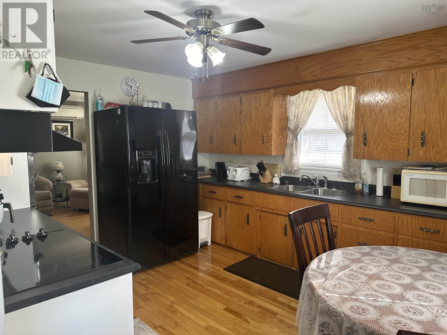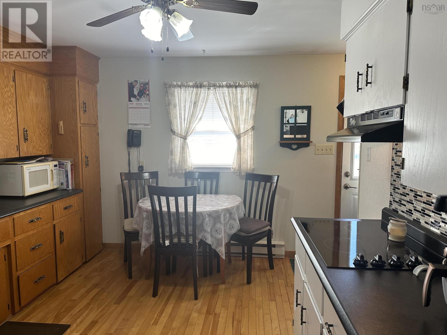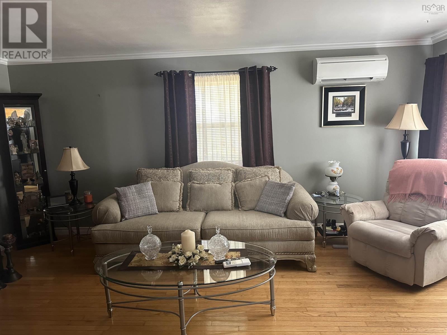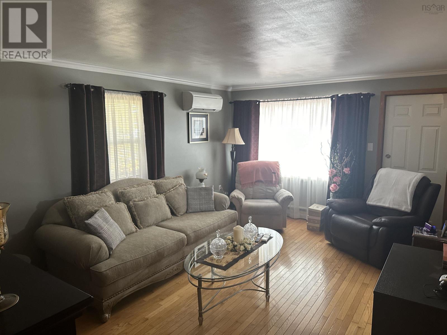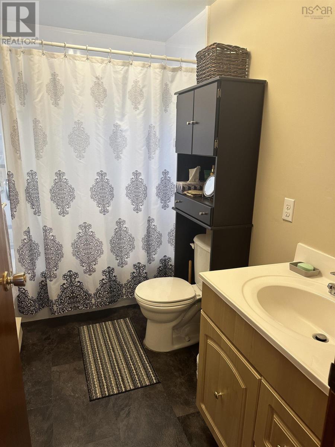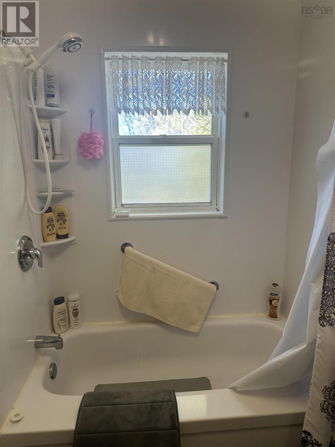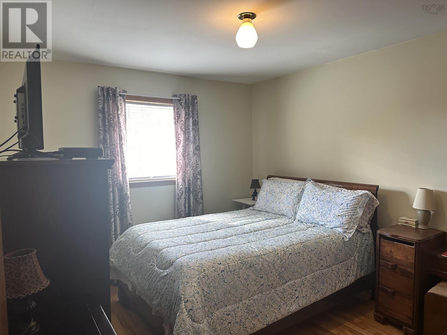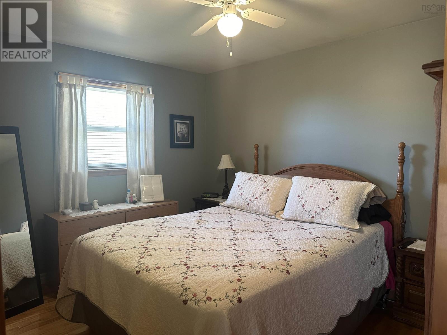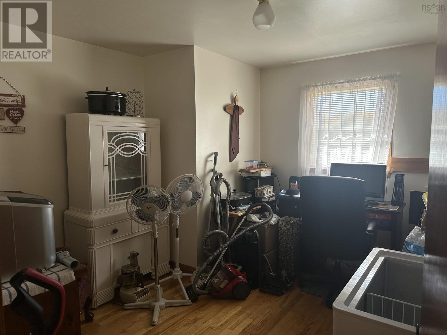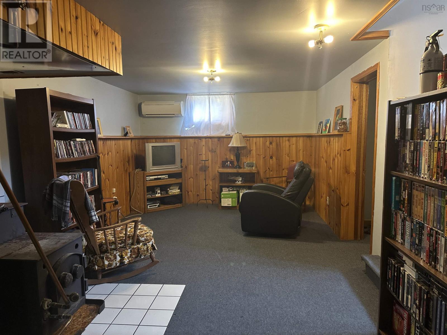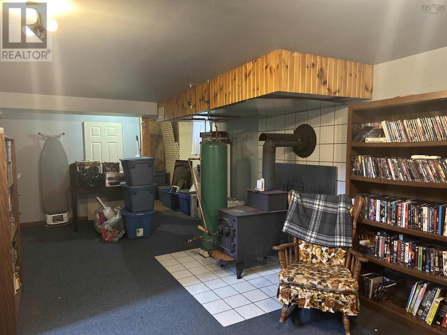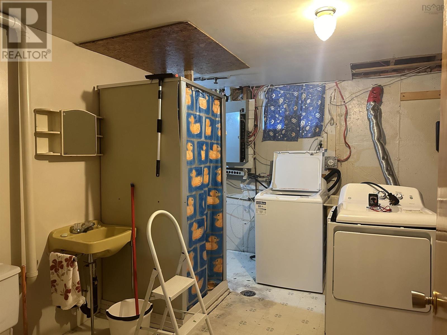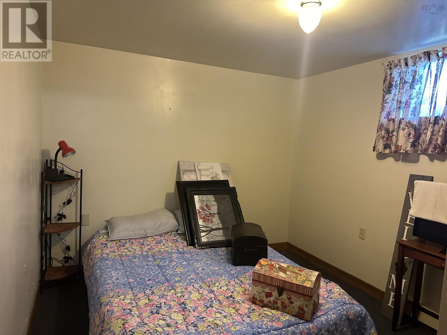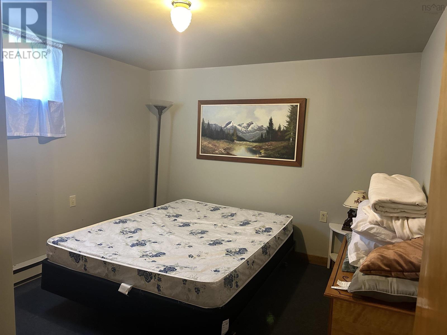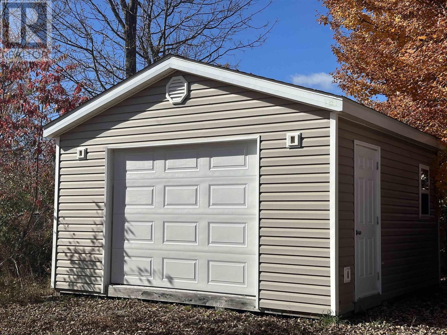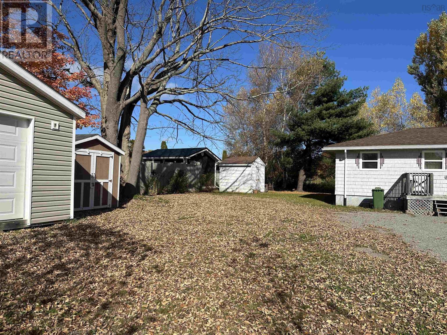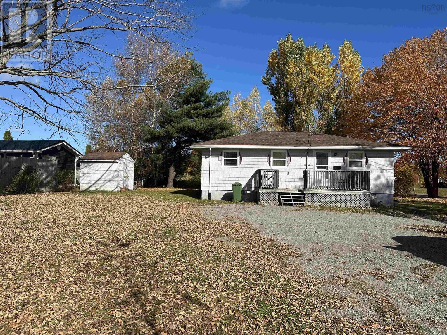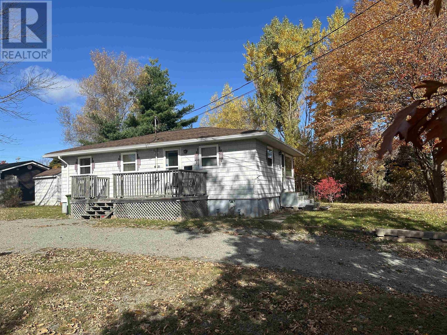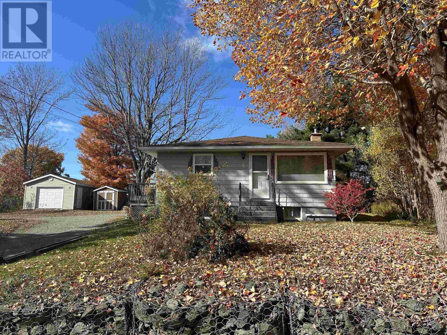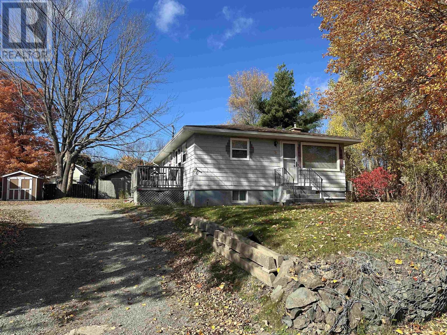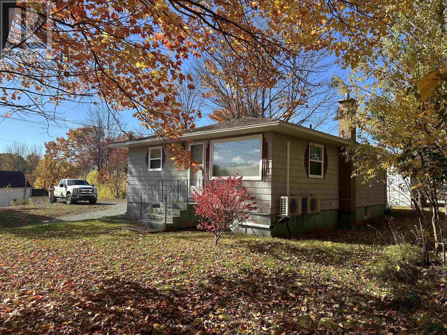3 Bedroom
2 Bathroom
Bungalow
Heat Pump
$234,500
More than meets the eye! Be careful not to judge this one from a quick drive by...this well laid out bungalow will surprise you with it's size, storage, and space both inside and out. Fantastic hardwood floors throughout the main floor add to the character and charm. With so many updates that include the bathroom, windows, roof, and heat pump, there's not much more for you to do other than pick out the colors you want. The basement adds to it with a finished rec room and 2 nice size rooms that are ideal for additional bedroom potential or the perfect "work from home" office space. Sitting up on the hill with loads of extra space around you. (id:25286)
Property Details
|
MLS® Number
|
202425538 |
|
Property Type
|
Single Family |
|
Community Name
|
Trenton |
|
Structure
|
Shed |
Building
|
Bathroom Total
|
2 |
|
Bedrooms Above Ground
|
3 |
|
Bedrooms Total
|
3 |
|
Appliances
|
Cooktop - Electric, Oven, Washer, Refrigerator |
|
Architectural Style
|
Bungalow |
|
Construction Style Attachment
|
Detached |
|
Cooling Type
|
Heat Pump |
|
Exterior Finish
|
Wood Shingles |
|
Flooring Type
|
Carpeted, Hardwood, Tile |
|
Foundation Type
|
Poured Concrete |
|
Stories Total
|
1 |
|
Total Finished Area
|
1872 Sqft |
|
Type
|
House |
|
Utility Water
|
Municipal Water |
Parking
Land
|
Acreage
|
No |
|
Sewer
|
Municipal Sewage System |
|
Size Irregular
|
0.2296 |
|
Size Total
|
0.2296 Ac |
|
Size Total Text
|
0.2296 Ac |
Rooms
| Level |
Type |
Length |
Width |
Dimensions |
|
Basement |
Other |
|
|
9 1/4x10 1/4 |
|
Basement |
Other |
|
|
9 1/4x9 1/4 |
|
Basement |
Bath (# Pieces 1-6) |
|
|
10x12 |
|
Basement |
Recreational, Games Room |
|
|
11x27 |
|
Main Level |
Mud Room |
|
|
3x3 1/2 |
|
Main Level |
Kitchen |
|
|
13x12 |
|
Main Level |
Living Room |
|
|
11 1/2 x 71 /2 |
|
Main Level |
Bath (# Pieces 1-6) |
|
|
9 3/4x5 |
|
Main Level |
Bedroom |
|
|
9 1/4x12 |
|
Main Level |
Primary Bedroom |
|
|
11 1/2x10 |
|
Main Level |
Bedroom |
|
|
11 1/4x10 |
https://www.realtor.ca/real-estate/27589774/5-fourth-street-trenton-trenton

