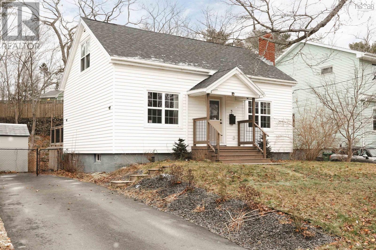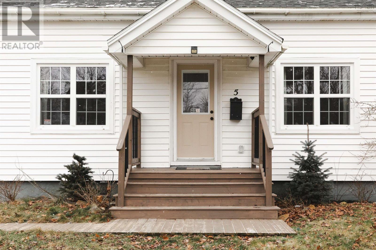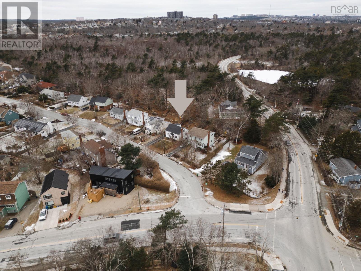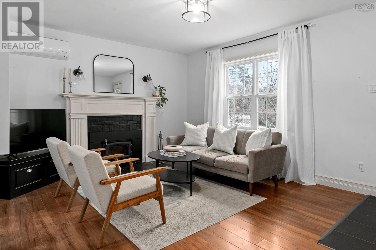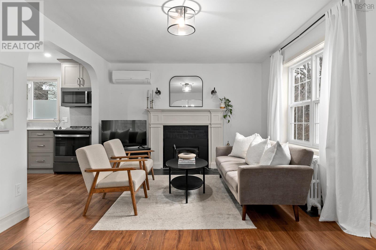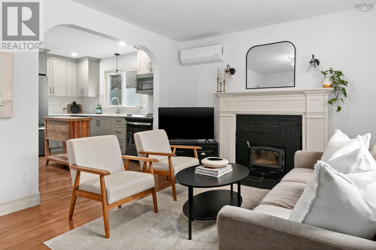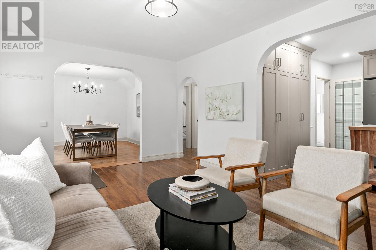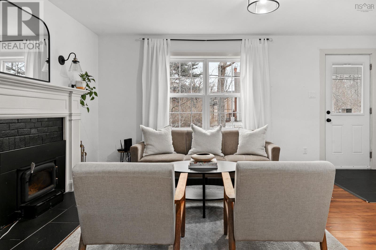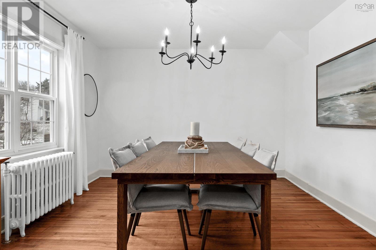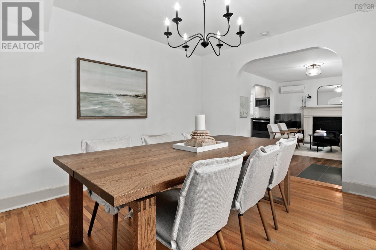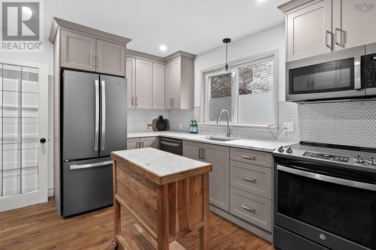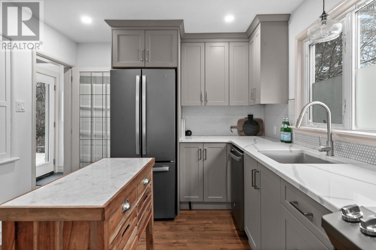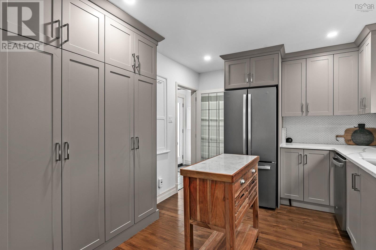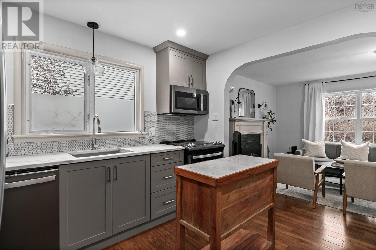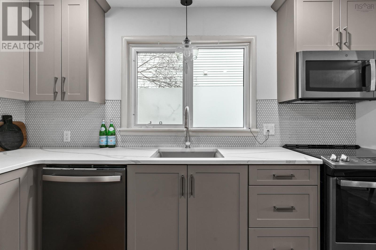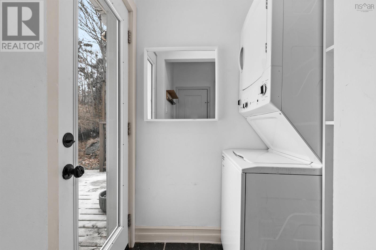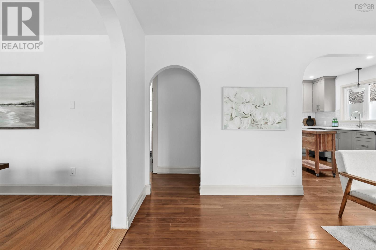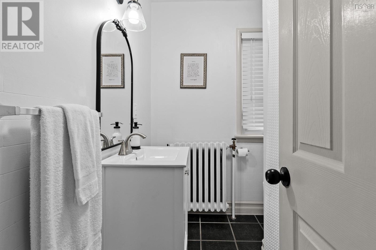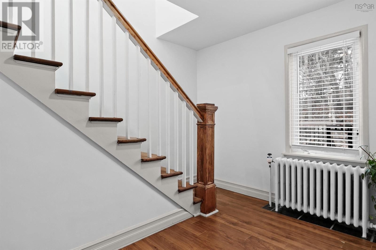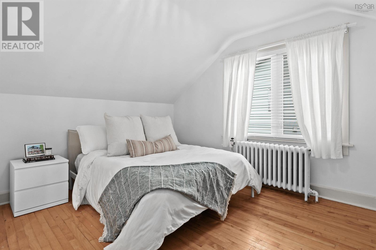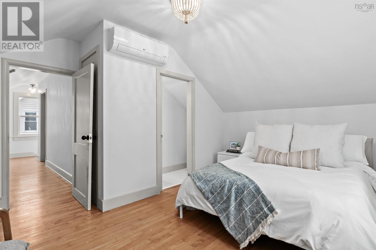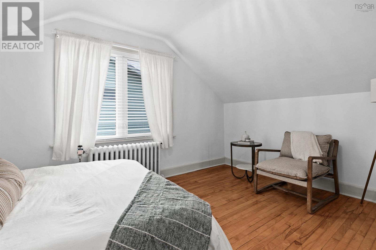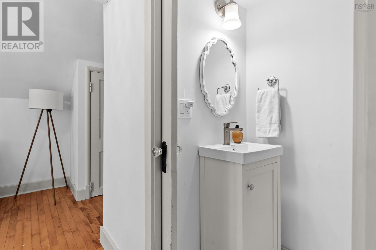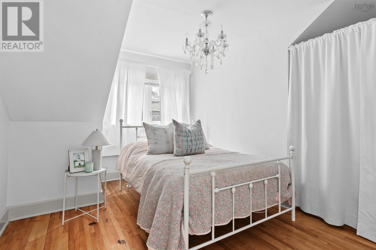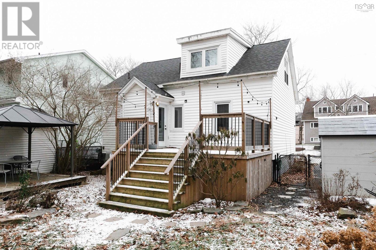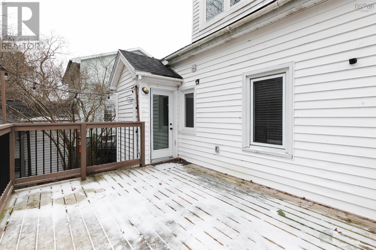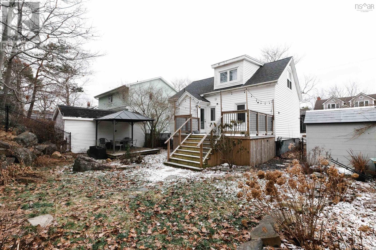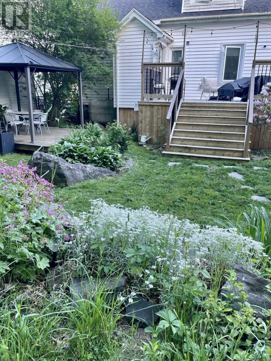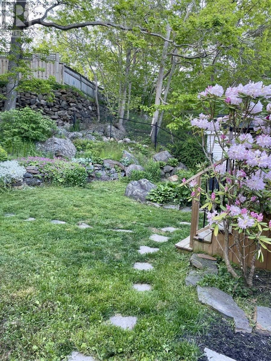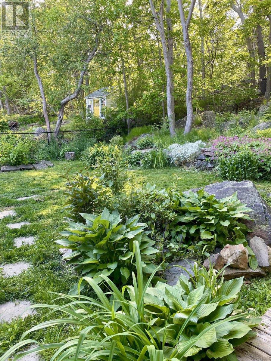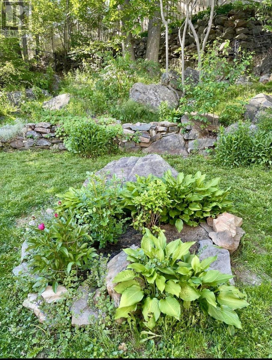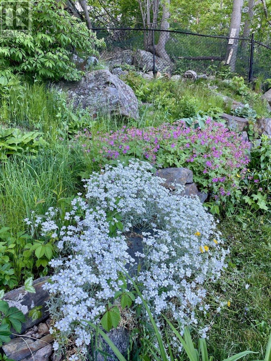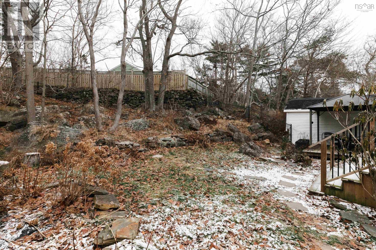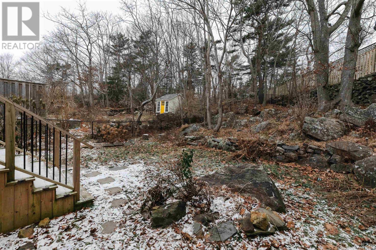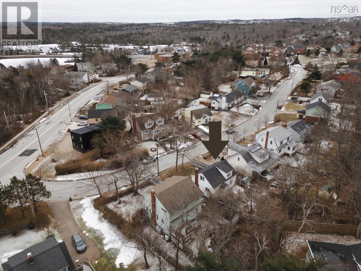2 Bedroom
2 Bathroom
1226 sqft
Heat Pump
$629,900
Proudly Presenting 5 Forward Ave. Welcome to this delightful 2-bedroom, 1.5-bathroom home in the heart of Halifax, where charm meets modern convenience. Nestled in a serene neighbourhood, this property offers a perfect blend of tranquility and convenience. Step inside to discover a spacious, light-filled main level boasting an open-concept design. The updated kitchen is a true highlight, featuring elegant quartz countertop, stainless steel appliances, and ample space for culinary creativity. The main floor also offers a four-piece bathroom, laundry area, and seamless access to a large backyard oasis. Whether you're hosting on the back deck or looking to unwind, this outdoor space is perfect for entertaining and relaxation. The upper level provides a peaceful retreat, with a serene primary bedroom complete with a private two-piece ensuite. A generously sized second bedroom and abundant storage complete this floor. The undeveloped basement offers tons of potential! This home has seen many updates, combining modern finishes with timeless character, ensuring comfort and style for years to come. Situated just steps from the picturesque Frog Pond Trail, conveniently located moments from the amenities of Herring Cove Road and only a 10-minute drive to vibrant downtown Halifax. 5 Forward Ave is truly a home you won't want to miss. (id:25286)
Property Details
|
MLS® Number
|
202501200 |
|
Property Type
|
Single Family |
|
Community Name
|
Halifax |
|
Amenities Near By
|
Park, Playground, Public Transit, Shopping, Place Of Worship |
|
Community Features
|
Recreational Facilities |
|
Structure
|
Shed |
Building
|
Bathroom Total
|
2 |
|
Bedrooms Above Ground
|
2 |
|
Bedrooms Total
|
2 |
|
Appliances
|
Stove, Dishwasher, Dryer, Washer, Microwave Range Hood Combo, Refrigerator |
|
Basement Development
|
Unfinished |
|
Basement Type
|
Full (unfinished) |
|
Constructed Date
|
1946 |
|
Construction Style Attachment
|
Detached |
|
Cooling Type
|
Heat Pump |
|
Exterior Finish
|
Vinyl |
|
Flooring Type
|
Ceramic Tile, Hardwood, Laminate |
|
Foundation Type
|
Poured Concrete |
|
Half Bath Total
|
1 |
|
Stories Total
|
2 |
|
Size Interior
|
1226 Sqft |
|
Total Finished Area
|
1226 Sqft |
|
Type
|
House |
|
Utility Water
|
Municipal Water |
Land
|
Acreage
|
No |
|
Land Amenities
|
Park, Playground, Public Transit, Shopping, Place Of Worship |
|
Sewer
|
Municipal Sewage System |
|
Size Irregular
|
0.1722 |
|
Size Total
|
0.1722 Ac |
|
Size Total Text
|
0.1722 Ac |
Rooms
| Level |
Type |
Length |
Width |
Dimensions |
|
Second Level |
Primary Bedroom |
|
|
12.10 x 14.6 |
|
Second Level |
Bath (# Pieces 1-6) |
|
|
2.9 x 6.9 |
|
Second Level |
Bedroom |
|
|
12.9 x 12 |
|
Main Level |
Living Room |
|
|
11.5 x 16.4 |
|
Main Level |
Kitchen |
|
|
11.5 x 9.9 |
|
Main Level |
Dining Room |
|
|
11.4 x 12.5 |
|
Main Level |
Bath (# Pieces 1-6) |
|
|
7.7 x 6.3 |
https://www.realtor.ca/real-estate/27820072/5-forward-avenue-halifax-halifax

