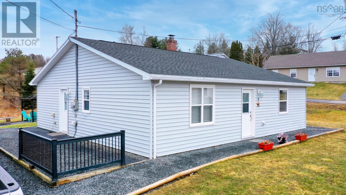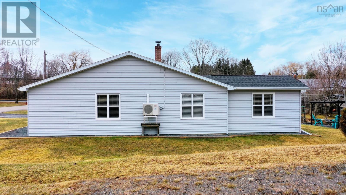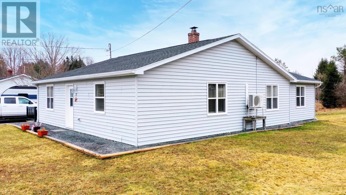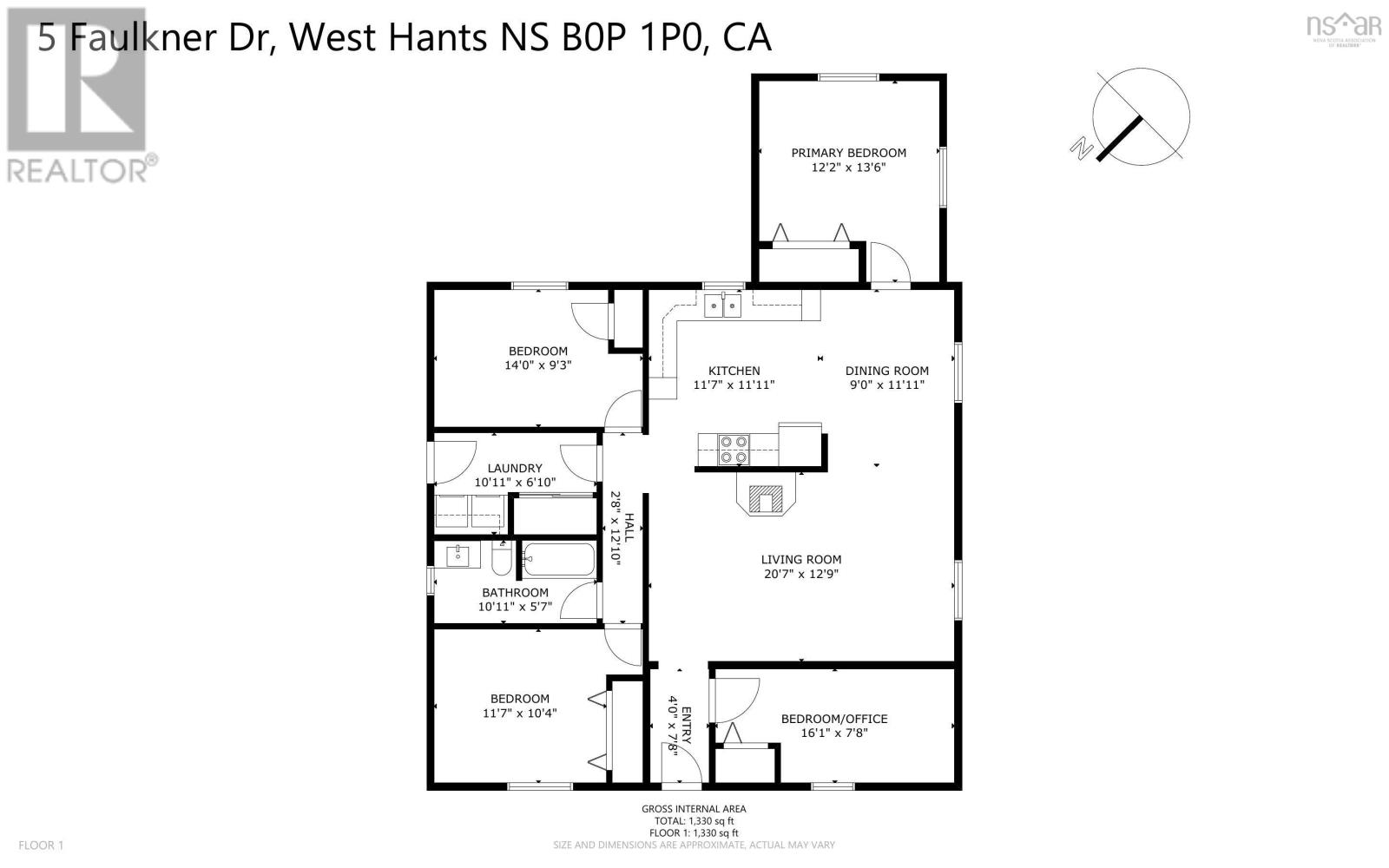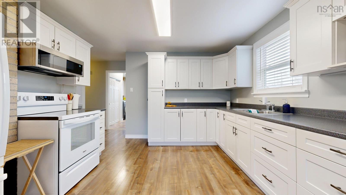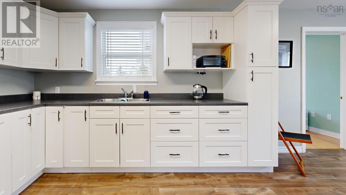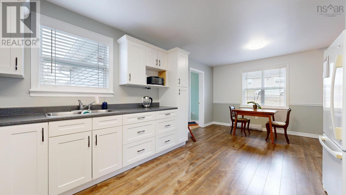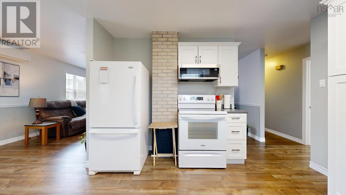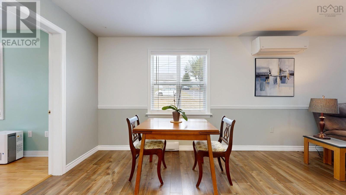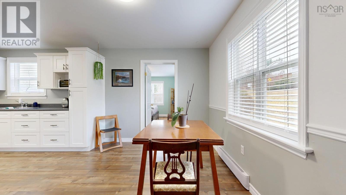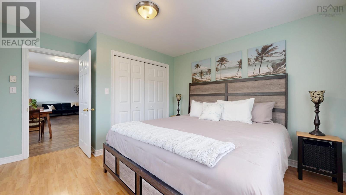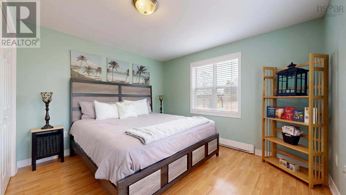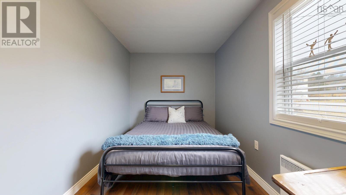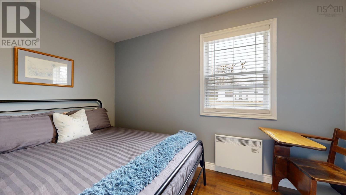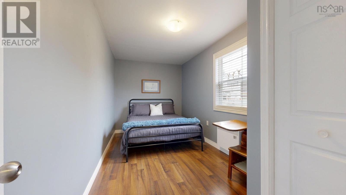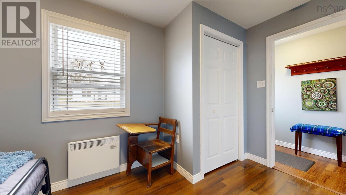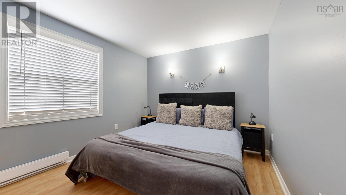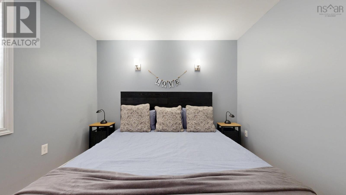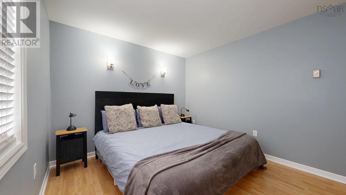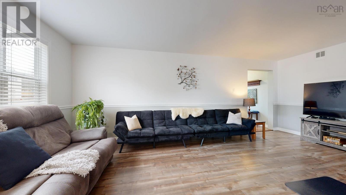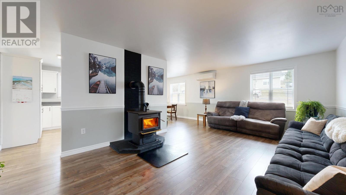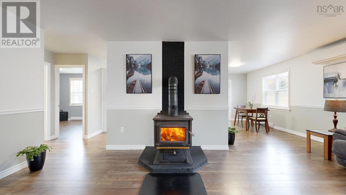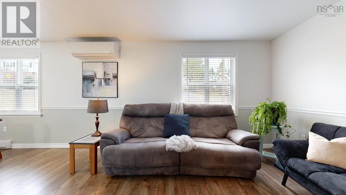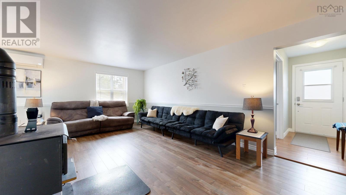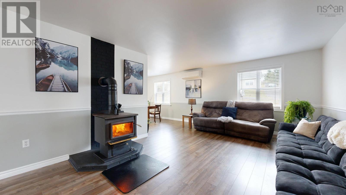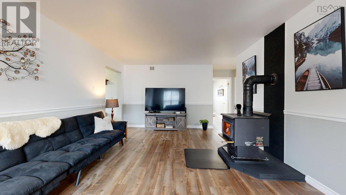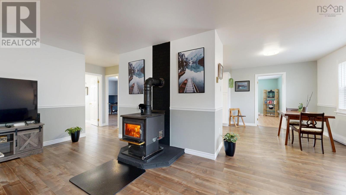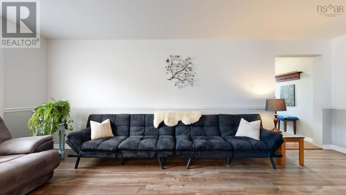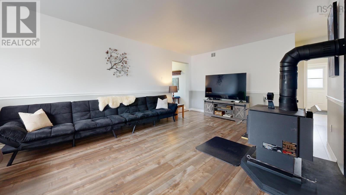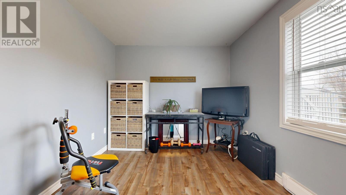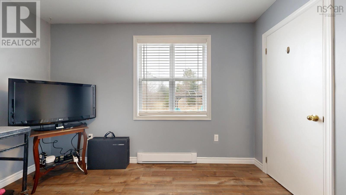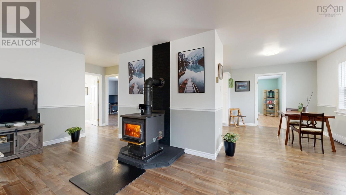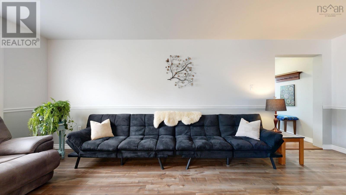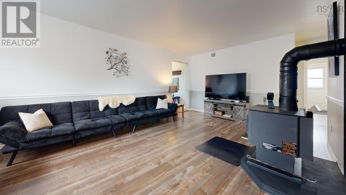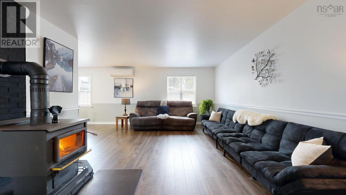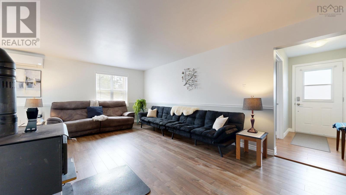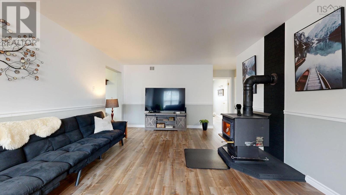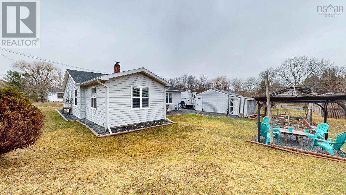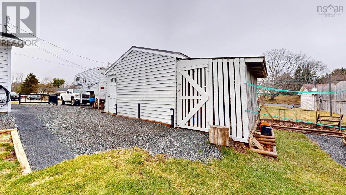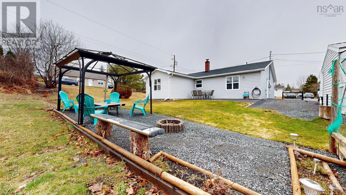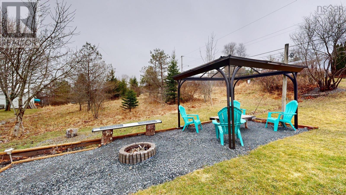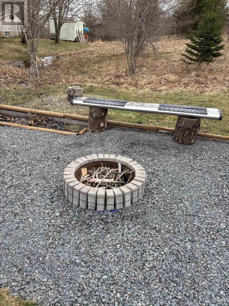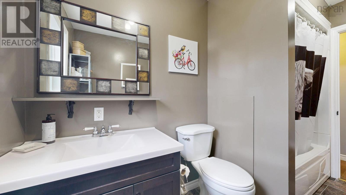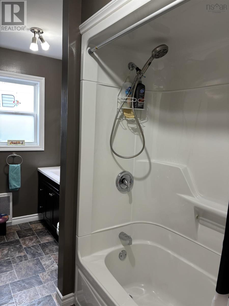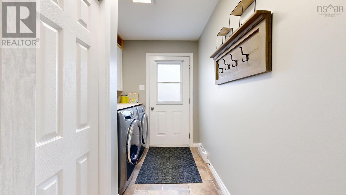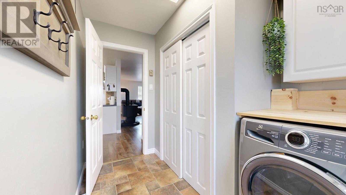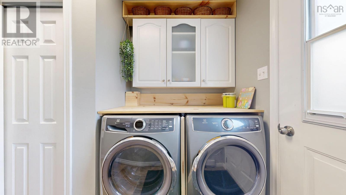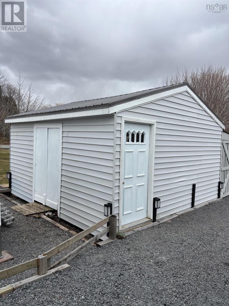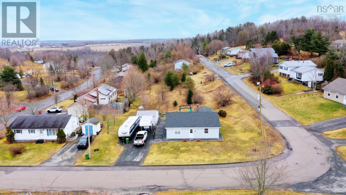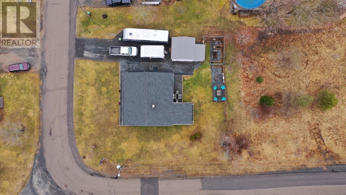5 Faulkner Drive Hantsport, Nova Scotia B0P 1P0
4 Bedroom
1 Bathroom
1318 sqft
Bungalow
Heat Pump
Landscaped
$395,000
Convenient one level living this four bedroom bungalow with open concept offers a large kitchen, dining nook, spacious living room with WETT inspected wood stove and a ductless heat pump, 4pc bath, laundry/mud room. Outside you will find a 16x16 shed/workshop, a 11 x 7 woodshed (holds approx. three cord of wood). Nicely landscaped lot with multiple raised garden beds and a campfire space, a 35foot parking space for travel trailer. In walking distance to all amenities of the Town of Hantsport. Only a couple minutes for HWY 101 exits. (id:25286)
Property Details
| MLS® Number | 202506455 |
| Property Type | Single Family |
| Community Name | Hantsport |
| Amenities Near By | Park, Playground, Shopping, Place Of Worship |
| Community Features | Recreational Facilities, School Bus |
| Features | Level |
| Structure | Shed |
Building
| Bathroom Total | 1 |
| Bedrooms Above Ground | 4 |
| Bedrooms Total | 4 |
| Appliances | Oven, Stove, Dryer, Washer, Microwave, Refrigerator |
| Architectural Style | Bungalow |
| Basement Type | None |
| Constructed Date | 1986 |
| Construction Style Attachment | Detached |
| Cooling Type | Heat Pump |
| Exterior Finish | Vinyl |
| Flooring Type | Laminate, Vinyl |
| Foundation Type | Concrete Slab |
| Stories Total | 1 |
| Size Interior | 1318 Sqft |
| Total Finished Area | 1318 Sqft |
| Type | House |
| Utility Water | Municipal Water |
Parking
| Gravel | |
| Parking Space(s) |
Land
| Acreage | No |
| Land Amenities | Park, Playground, Shopping, Place Of Worship |
| Landscape Features | Landscaped |
| Sewer | Municipal Sewage System |
| Size Irregular | 0.2349 |
| Size Total | 0.2349 Ac |
| Size Total Text | 0.2349 Ac |
Rooms
| Level | Type | Length | Width | Dimensions |
|---|---|---|---|---|
| Main Level | Kitchen | 12x 12.3 | ||
| Main Level | Dining Nook | 12.3 x 8.7 | ||
| Main Level | Living Room | 20.8 x 12.9 | ||
| Main Level | Primary Bedroom | 13.6 x 12.1 | ||
| Main Level | Bedroom | 16.1 x 7.8 | ||
| Main Level | Bedroom | 14.1 x 9.6 | ||
| Main Level | Bedroom | 14.1 x 10.5 | ||
| Main Level | Bath (# Pieces 1-6) | 11.2 x 5.7 | ||
| Main Level | Laundry / Bath | 11 x 6.8 | ||
| Main Level | Foyer | 8.3 x 4 |
https://www.realtor.ca/real-estate/28103745/5-faulkner-drive-hantsport-hantsport
Interested?
Contact us for more information

