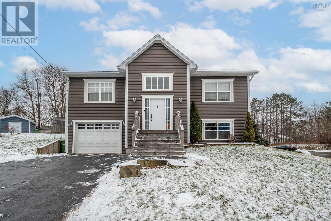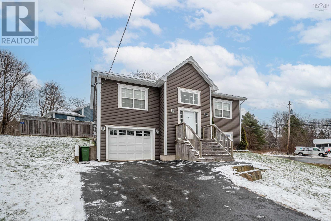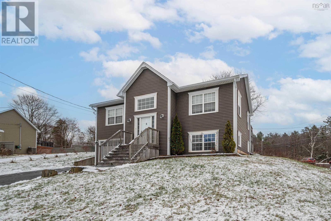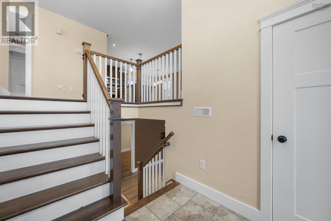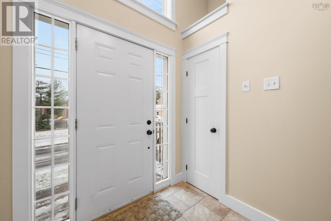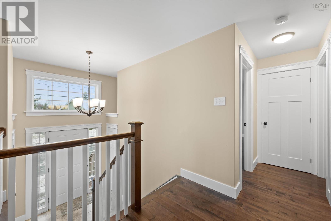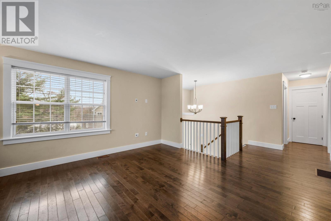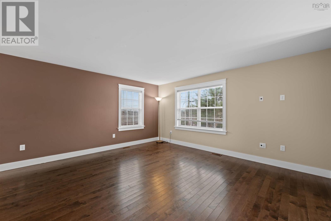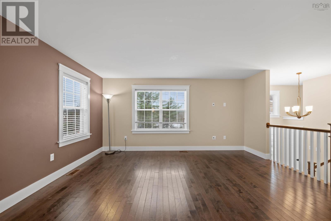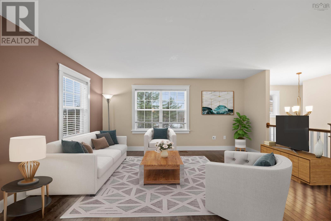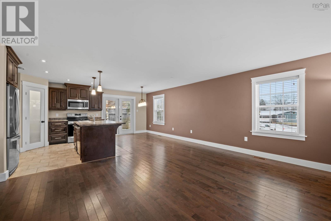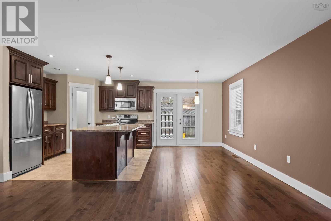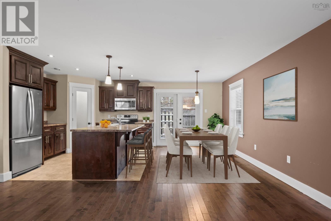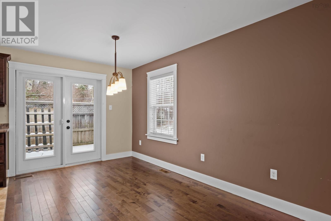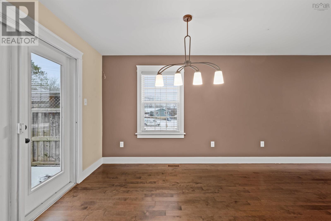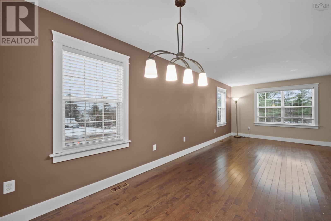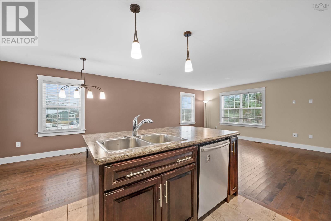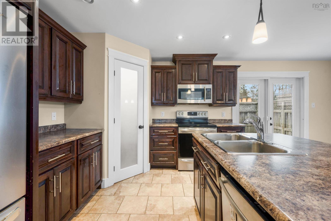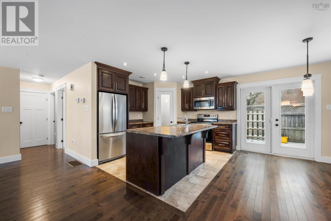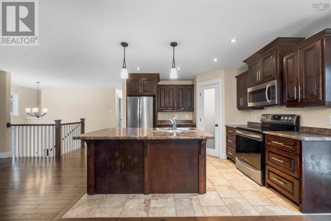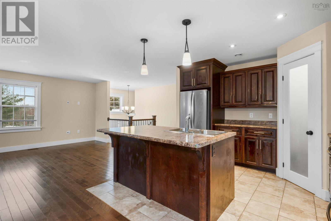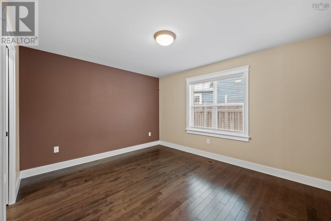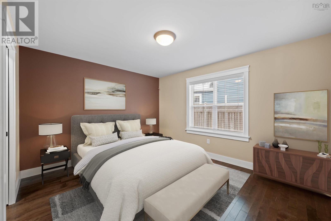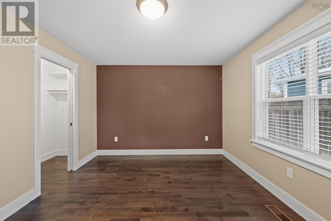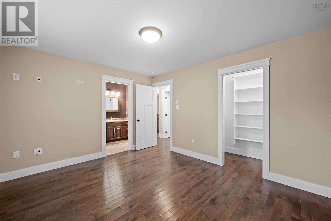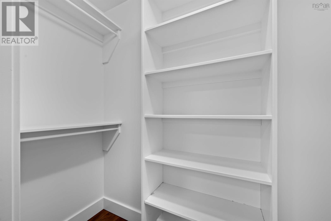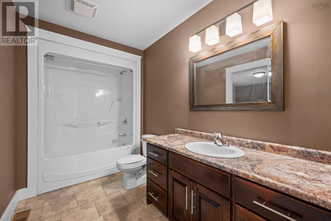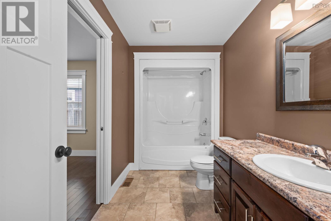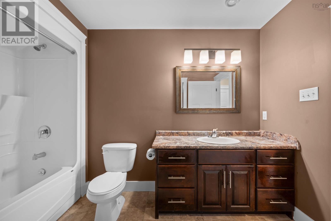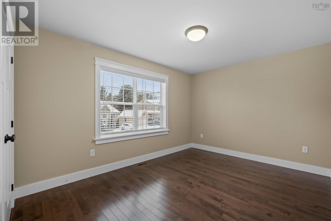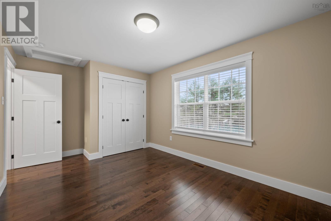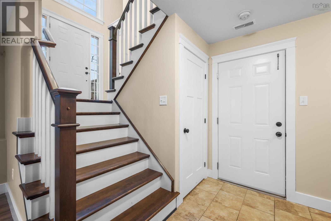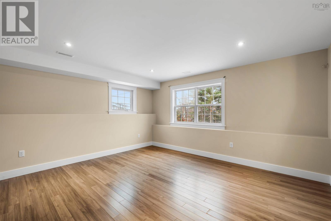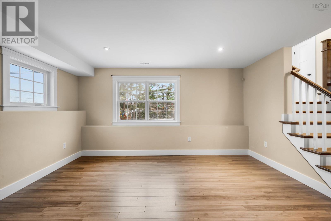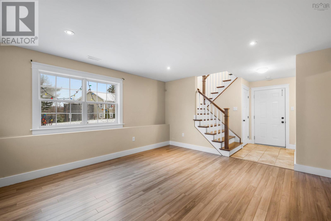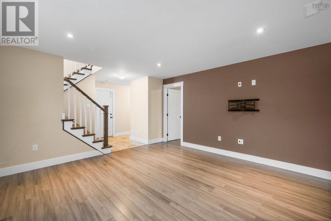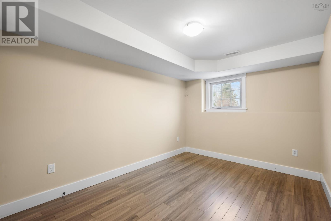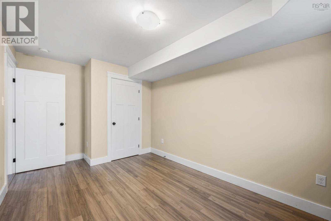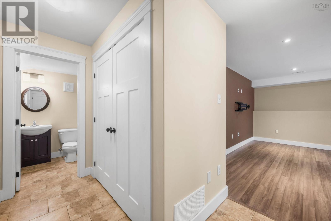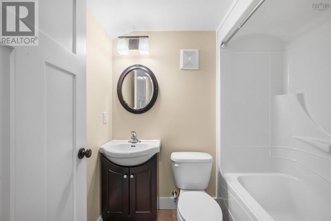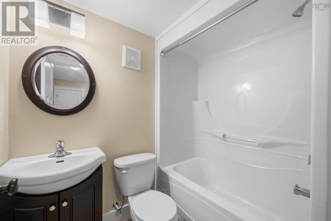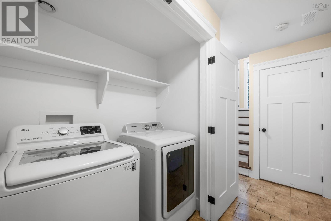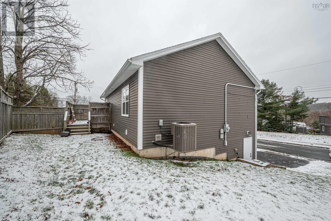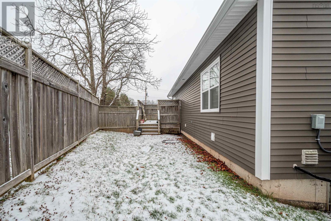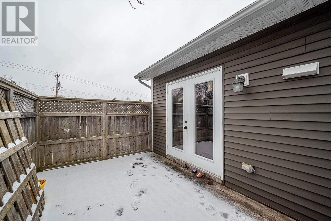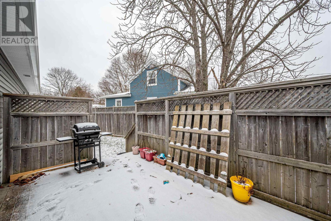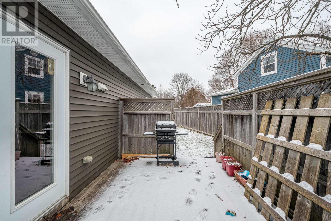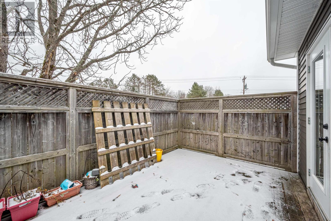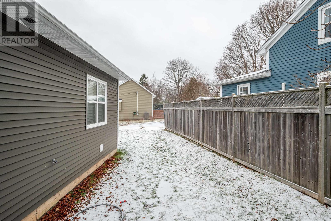3 Bedroom
2 Bathroom
1658 sqft
Central Air Conditioning, Heat Pump
Landscaped
$539,000
Discover the perfect starter home for your young family in Beaver Bank, NS, with this inviting 3-bedroom, 2-bathroom residential-detached gem spanning 1,660 square feet, with a built-in garage and paved driveway for convenience. The primary bedroom has a Walk-In closet and a cheater door to the main bath. Designed for those who love to entertain, this property features a chef's dream kitchen with a unique center island, enclosed Pantry, and ample cabinetry, seamlessly flowing into an open-concept living space that leads down to a cozy lower-level rec room via a large foyer with double closets. Enjoy cozy gatherings in the lower-level rec room or relax on your rear walk-out deck after a long day. The home has a ducted heat pump system for year-round temperature control. Add in easy access to public transportation and nearby great shopping and restaurants, this home offers comfort and accessibility. Don?t miss out on the opportunity to create lasting memories in this charming Home! (id:25286)
Property Details
|
MLS® Number
|
202428231 |
|
Property Type
|
Single Family |
|
Community Name
|
Beaver Bank |
|
Amenities Near By
|
Golf Course, Park, Playground, Public Transit, Shopping, Place Of Worship, Beach |
|
Community Features
|
Recreational Facilities, School Bus |
Building
|
Bathroom Total
|
2 |
|
Bedrooms Above Ground
|
2 |
|
Bedrooms Below Ground
|
1 |
|
Bedrooms Total
|
3 |
|
Appliances
|
Range, Dishwasher, Dryer, Washer, Refrigerator, Central Vacuum - Roughed In |
|
Basement Development
|
Finished |
|
Basement Features
|
Walk Out |
|
Basement Type
|
Full (finished) |
|
Constructed Date
|
2013 |
|
Construction Style Attachment
|
Detached |
|
Cooling Type
|
Central Air Conditioning, Heat Pump |
|
Exterior Finish
|
Vinyl |
|
Flooring Type
|
Ceramic Tile, Hardwood |
|
Foundation Type
|
Poured Concrete |
|
Stories Total
|
1 |
|
Size Interior
|
1658 Sqft |
|
Total Finished Area
|
1658 Sqft |
|
Type
|
House |
|
Utility Water
|
Municipal Water |
Parking
Land
|
Acreage
|
No |
|
Land Amenities
|
Golf Course, Park, Playground, Public Transit, Shopping, Place Of Worship, Beach |
|
Landscape Features
|
Landscaped |
|
Sewer
|
Municipal Sewage System |
|
Size Irregular
|
0.1396 |
|
Size Total
|
0.1396 Ac |
|
Size Total Text
|
0.1396 Ac |
Rooms
| Level |
Type |
Length |
Width |
Dimensions |
|
Basement |
Recreational, Games Room |
|
|
14.7x12.9 |
|
Basement |
Bedroom |
|
|
13.2x10+jog |
|
Basement |
Bath (# Pieces 1-6) |
|
|
6.10x4.10 |
|
Main Level |
Living Room |
|
|
m 15.8X13.6 |
|
Main Level |
Kitchen |
|
|
19.19X11.6 |
|
Main Level |
Primary Bedroom |
|
|
13.4X11.2 |
|
Main Level |
Bedroom |
|
|
12.4X10 |
|
Main Level |
Bath (# Pieces 1-6) |
|
|
11X5.10 |
|
Main Level |
Dining Room |
|
|
11.6X8.5 |
https://www.realtor.ca/real-estate/27735316/5-colville-court-beaver-bank-beaver-bank

