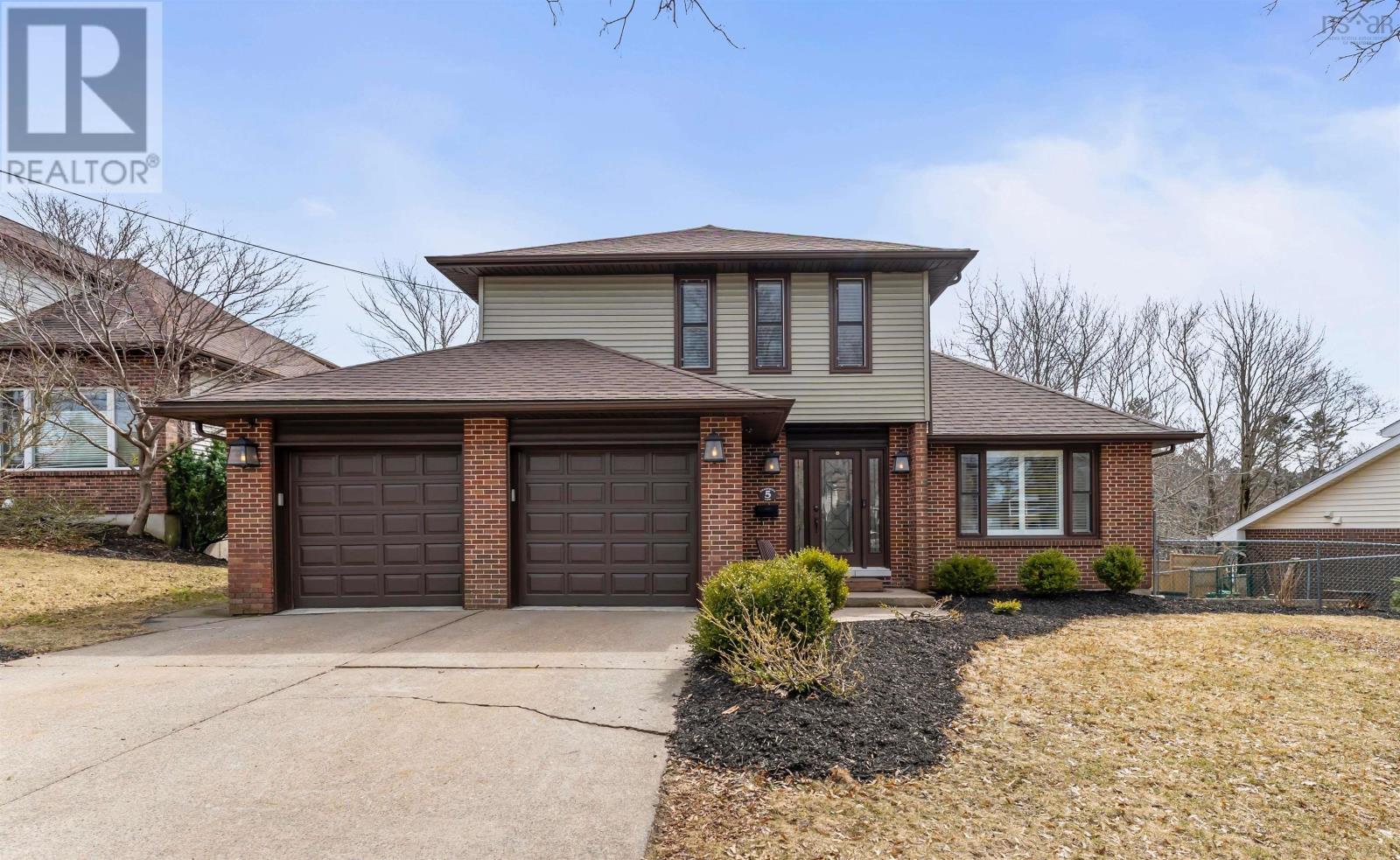3 Bedroom
4 Bathroom
3070 sqft
Fireplace
Heat Pump
Landscaped
$879,900
Situated in one of the most prestigious and sought after neighbourhoods in Old Clayton Park, this meticulously renovated executive home combines luxury, privacy, and timeless elegance. Set on a quiet, tree lined street, this property offers the perfect blend of suburban tranquility and urban convenience, located just moments from the amenities of Clayton Park and a short commute to the heart of Downtown Halifax. The thoughtful design of the main floor is perfect for entertaining, seamlessly connecting three distinct living spaces, including a south facing sunroom with vaulted ceilings overlooking your landscaped, fully fenced backyard with an adorable playhouse for the kids. The kitchen is truly a chef?s dream, complete with custom cabinetry, stone countertops, a large pantry and top of the line appliances including a gas range. The living spaces are anchored by a natural gas fireplace, creating an inviting, cozy ambiance. Main floor laundry and a powder room complete this level. Step upstairs to your luxurious primary suite, complete with cork flooring, spacious walk in closet and a gorgeous ensuite offering floor heating, a towel warmer, and a relaxing jetted tub. This level also features two additional bedrooms and a full bath. The attention to detail extends throughout the home, with every bathroom featuring custom tile and in floor heating, and many updated light fixtures. The lower level offers a huge family room with cork flooring, a wet bar and custom shelving. An additional flex room offers an ideal space for a home office or den. With natural gas services for your heating, fireplace, stove, and BBQ, combined with two ductless heat pumps, this home offers both comfort and efficiency. Exemplifying the perfect balance of luxury, nature, and community, this exceptional home provides a refined suburban lifestyle while maintaining easy access to all the amenities of the vibrant Halifax urban core. (id:25286)
Property Details
|
MLS® Number
|
202506019 |
|
Property Type
|
Single Family |
|
Community Name
|
Clayton Park |
|
Amenities Near By
|
Golf Course, Park, Playground, Public Transit, Shopping, Place Of Worship |
|
Community Features
|
Recreational Facilities, School Bus |
|
Structure
|
Shed |
Building
|
Bathroom Total
|
4 |
|
Bedrooms Above Ground
|
3 |
|
Bedrooms Total
|
3 |
|
Appliances
|
Stove, Dishwasher, Dryer, Washer, Microwave Range Hood Combo, Refrigerator, Gas Stove(s) |
|
Constructed Date
|
1984 |
|
Construction Style Attachment
|
Detached |
|
Cooling Type
|
Heat Pump |
|
Exterior Finish
|
Brick, Vinyl |
|
Fireplace Present
|
Yes |
|
Flooring Type
|
Cork, Hardwood, Tile |
|
Foundation Type
|
Poured Concrete |
|
Half Bath Total
|
1 |
|
Stories Total
|
2 |
|
Size Interior
|
3070 Sqft |
|
Total Finished Area
|
3070 Sqft |
|
Type
|
House |
|
Utility Water
|
Municipal Water |
Parking
Land
|
Acreage
|
No |
|
Land Amenities
|
Golf Course, Park, Playground, Public Transit, Shopping, Place Of Worship |
|
Landscape Features
|
Landscaped |
|
Sewer
|
Municipal Sewage System |
|
Size Irregular
|
0.1887 |
|
Size Total
|
0.1887 Ac |
|
Size Total Text
|
0.1887 Ac |
Rooms
| Level |
Type |
Length |
Width |
Dimensions |
|
Second Level |
Primary Bedroom |
|
|
19x12 + jog |
|
Second Level |
Ensuite (# Pieces 2-6) |
|
|
8x5 |
|
Second Level |
Bedroom |
|
|
12.5x10.5 |
|
Second Level |
Bedroom |
|
|
9.8x9.5 |
|
Second Level |
Bath (# Pieces 1-6) |
|
|
7x6 |
|
Lower Level |
Recreational, Games Room |
|
|
27.6x11 |
|
Lower Level |
Den |
|
|
17x10 |
|
Lower Level |
Bath (# Pieces 1-6) |
|
|
10x7 |
|
Lower Level |
Utility Room |
|
|
14x12 |
|
Main Level |
Foyer |
|
|
10x7 |
|
Main Level |
Family Room |
|
|
18x12 |
|
Main Level |
Dining Room |
|
|
13x12 |
|
Main Level |
Kitchen |
|
|
17.5x10 |
|
Main Level |
Living Room |
|
|
17.5x10 |
|
Main Level |
Sunroom |
|
|
19x12 |
|
Main Level |
Bath (# Pieces 1-6) |
|
|
6x4 |
|
Main Level |
Laundry Room |
|
|
8x5 |
https://www.realtor.ca/real-estate/28084242/5-chartwell-lane-clayton-park-clayton-park




















































